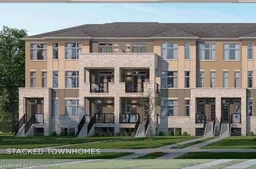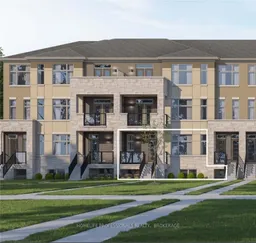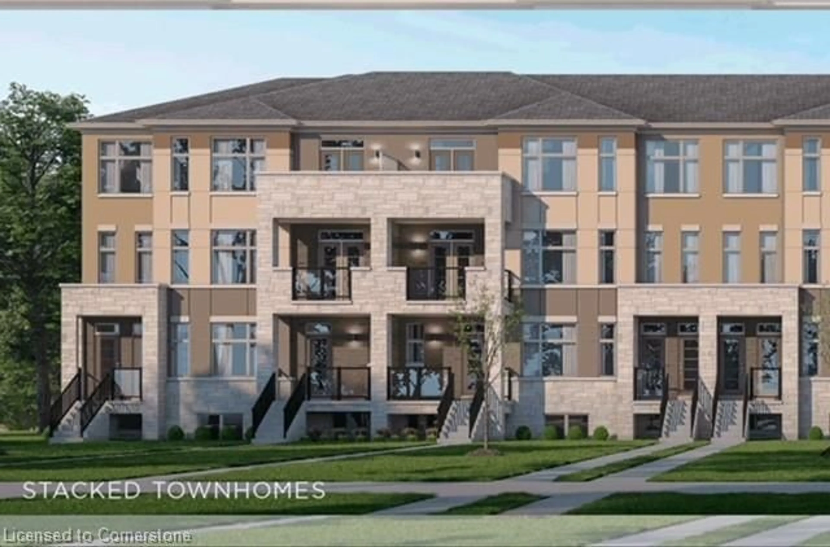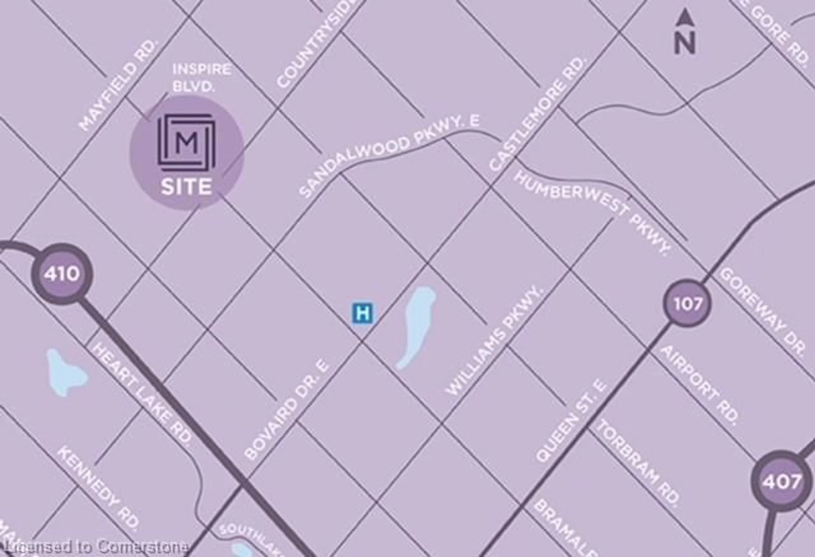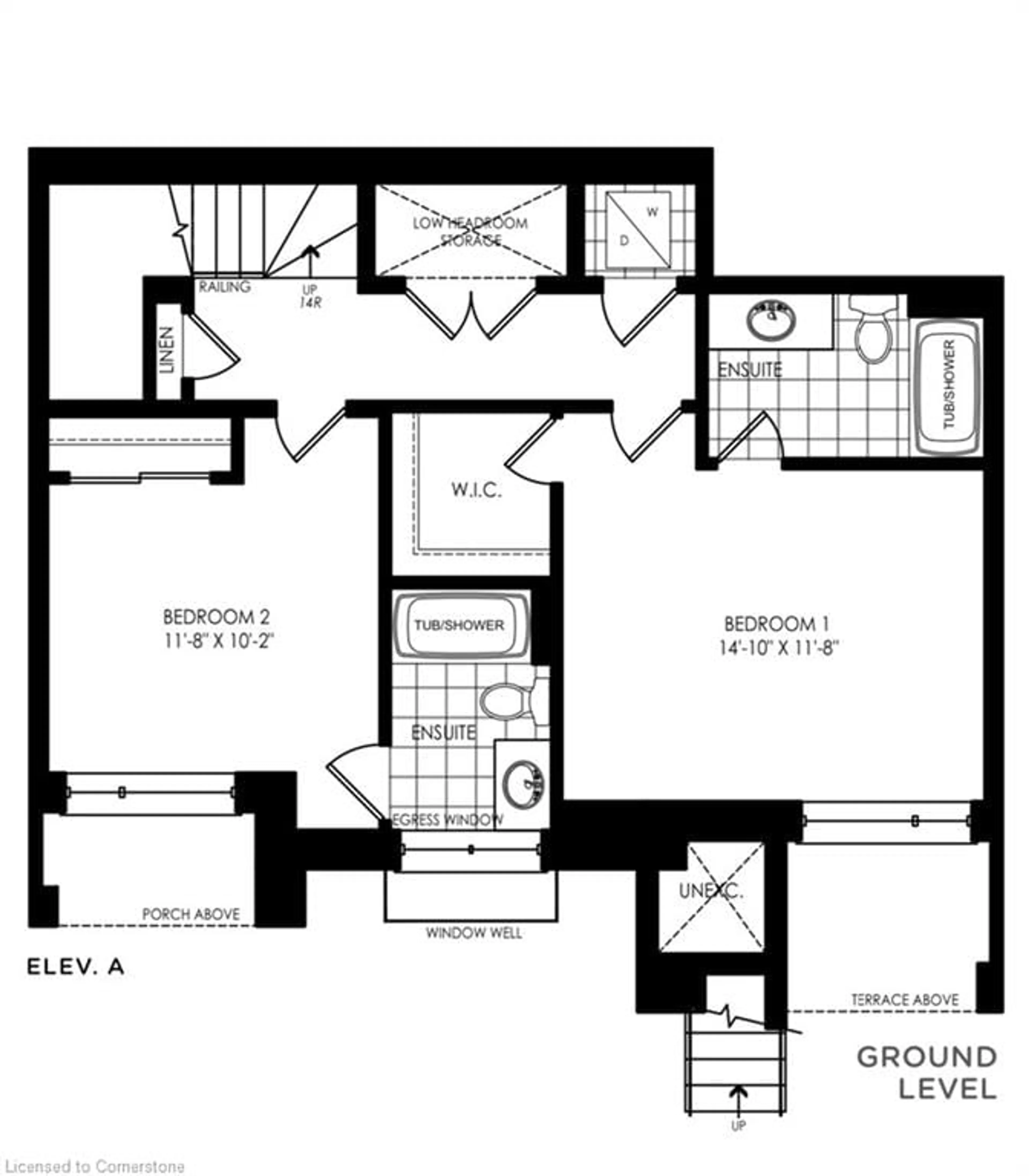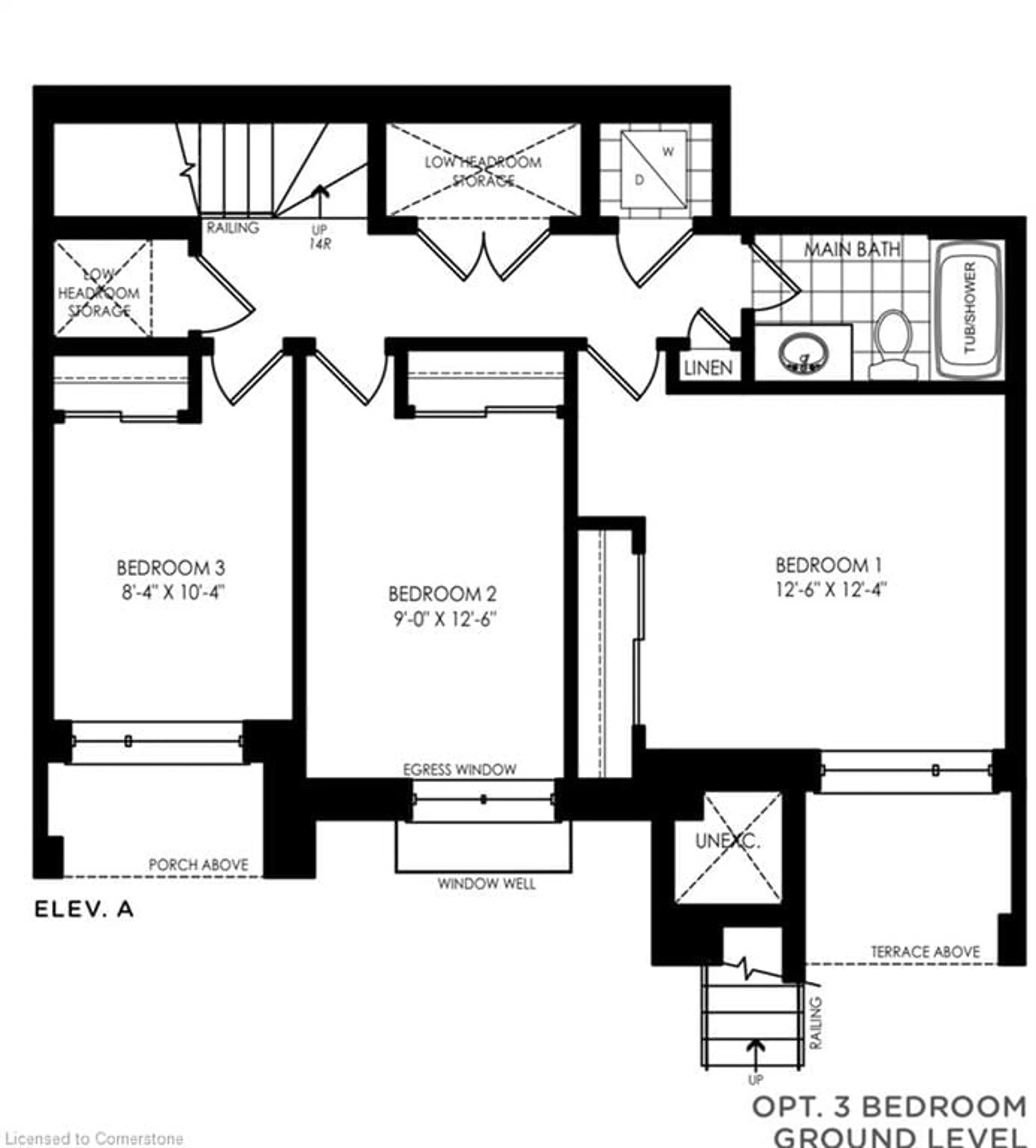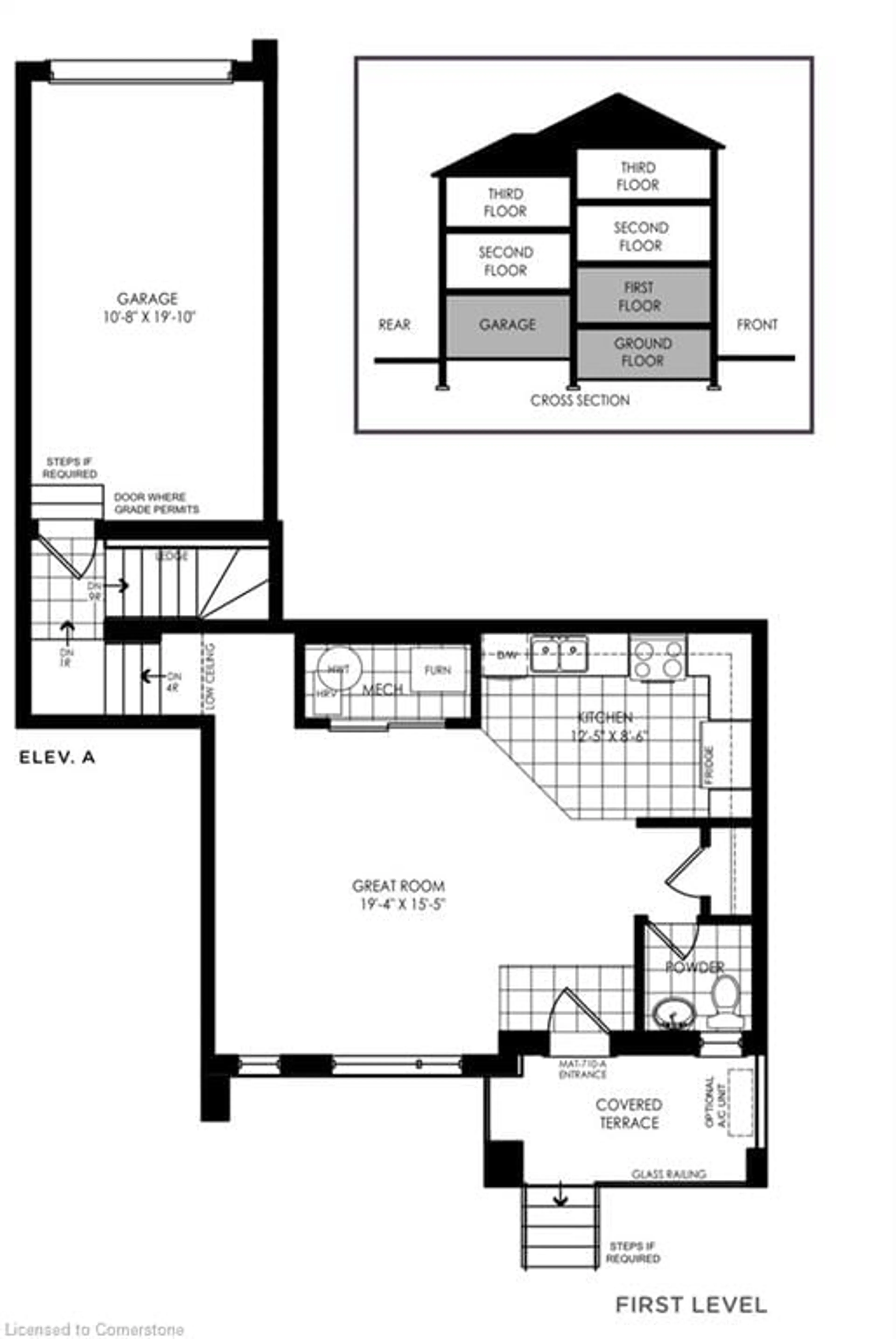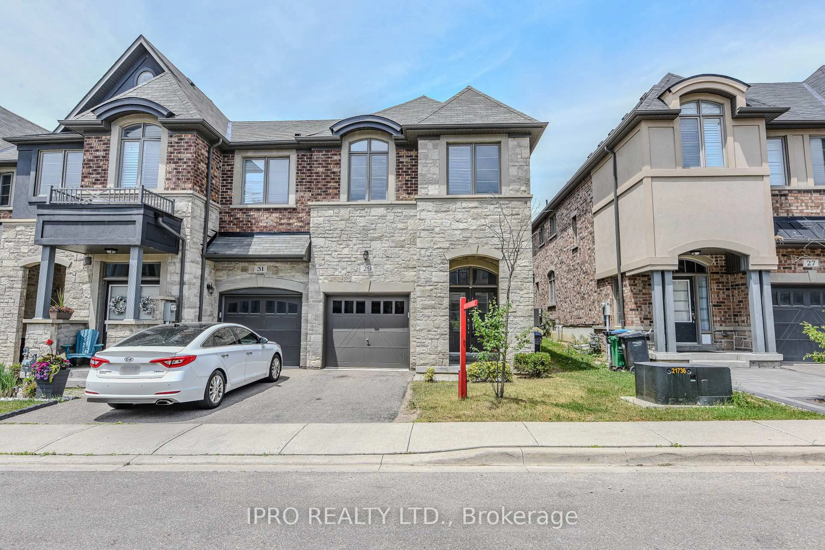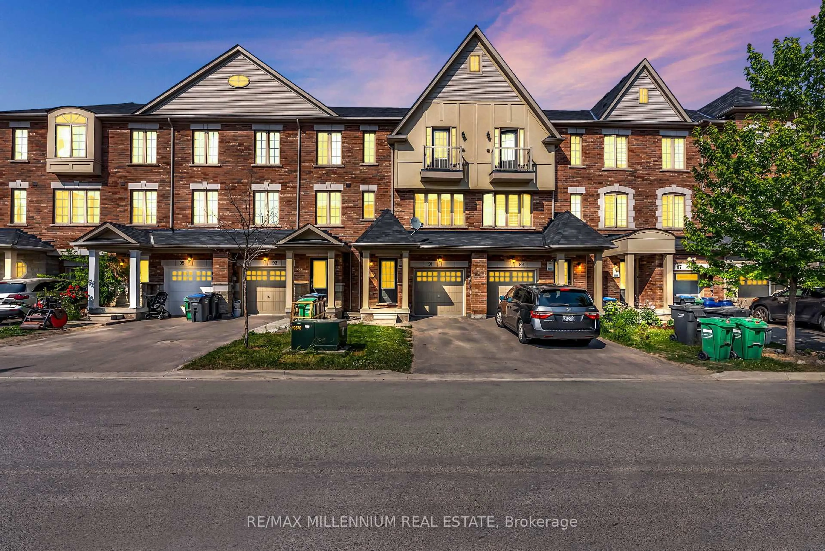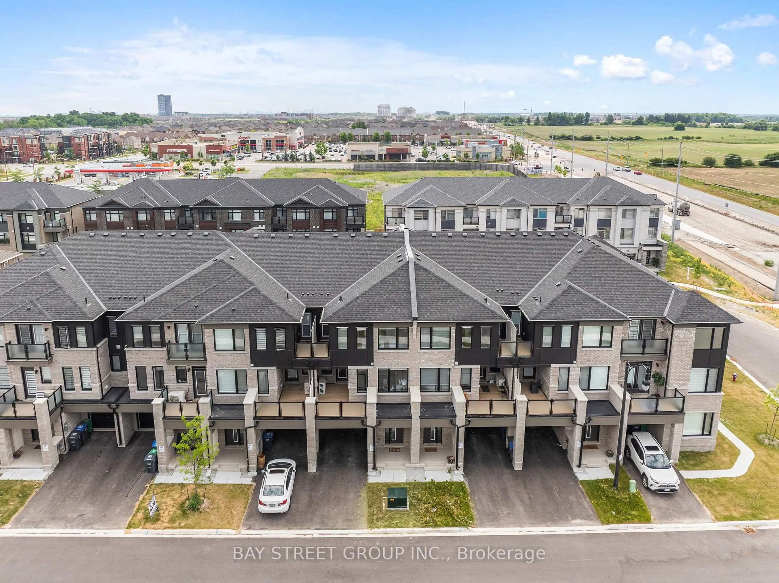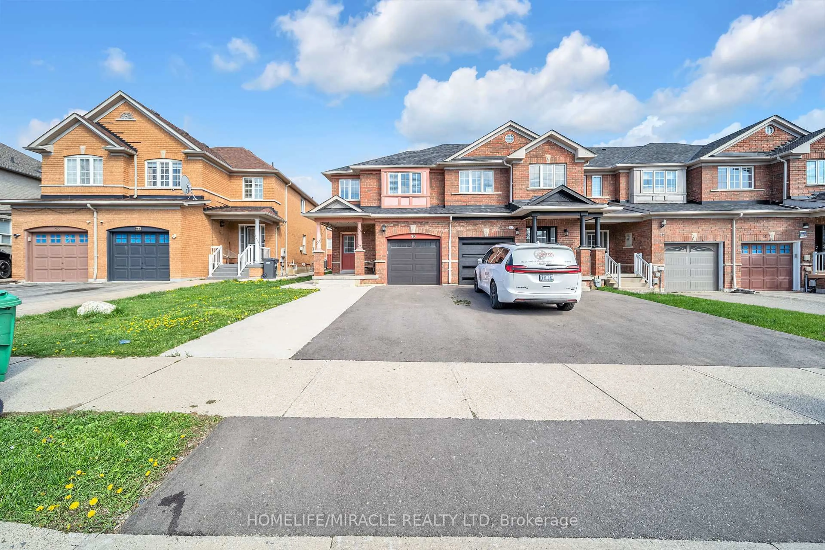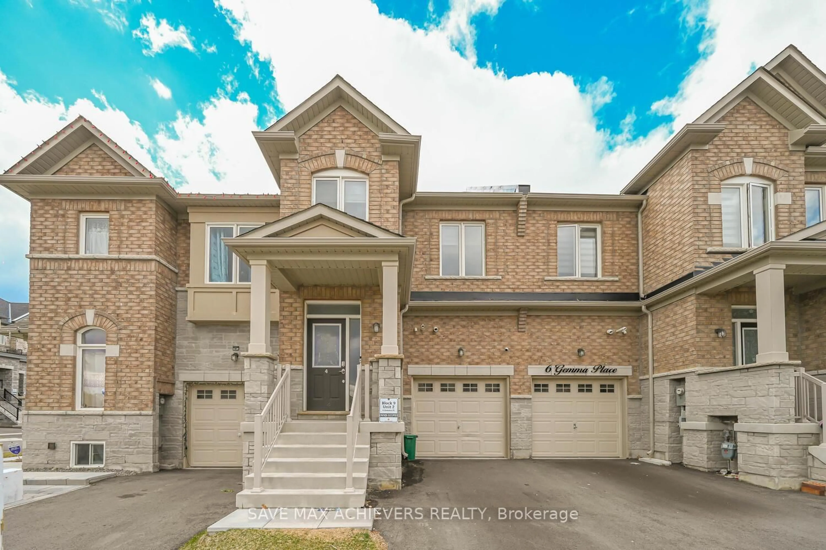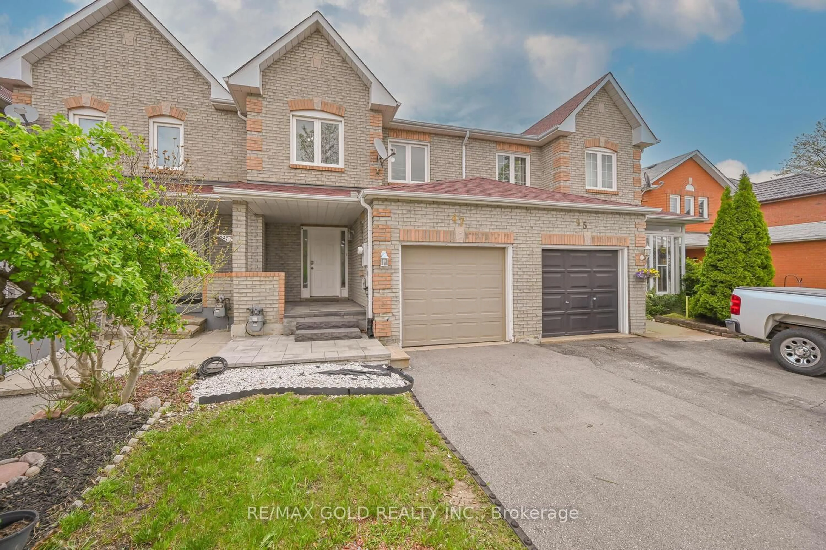45 Fieldridge Cres #22, Brampton, Ontario L6R 0A7
Contact us about this property
Highlights
Estimated valueThis is the price Wahi expects this property to sell for.
The calculation is powered by our Instant Home Value Estimate, which uses current market and property price trends to estimate your home’s value with a 90% accuracy rate.Not available
Price/Sqft$540/sqft
Monthly cost
Open Calculator

Curious about what homes are selling for in this area?
Get a report on comparable homes with helpful insights and trends.
+4
Properties sold*
$973K
Median sold price*
*Based on last 30 days
Description
LOCATON LOCATION LOCATION! EASY DEPOSIT PLAN - BUY DIRECT FROM THE BUILDER! Contemporary living in this sleek brand new townhome by LIV Communities. Boasting three large bedrooms and 1.5 baths, this home offers an open-concept layout with lots of natural light, showcasing modern finishes and premium features throughout. Tons of extras included !! The modern gourmet kitchen features sleek stainless steel appliances. With its prime location near parks, schools, and amenities, this home offers convenience and comfort in one package. This home is perfect for families and investors alike - tons of investment growth potential. Call us now for more information!
Property Details
Interior
Features
Main Floor
Great Room
19.04 x 15.05Laundry
1.83 x 2.13Bathroom
2-Piece
Kitchen/Dining Room
3.78 x 2.59Exterior
Features
Parking
Garage spaces 1
Garage type -
Other parking spaces 1
Total parking spaces 2
Property History
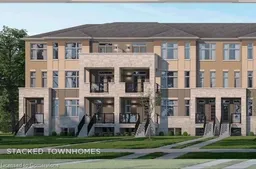 5
5