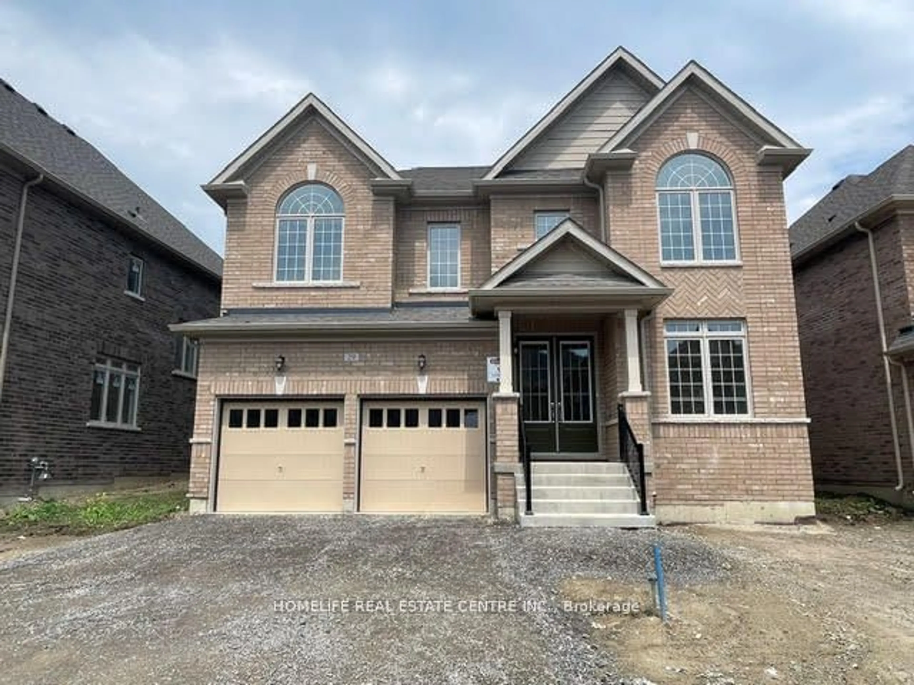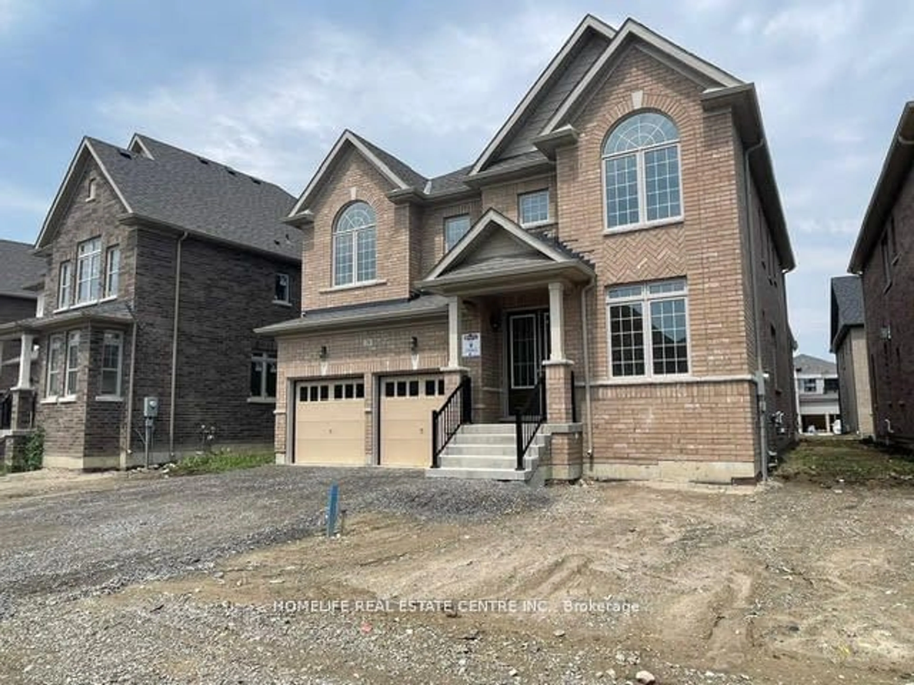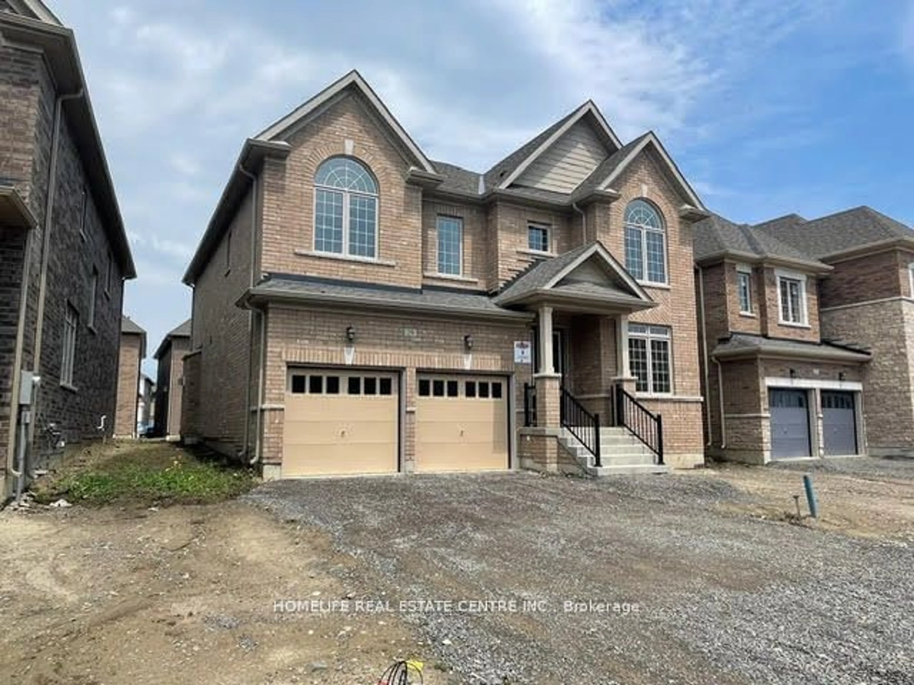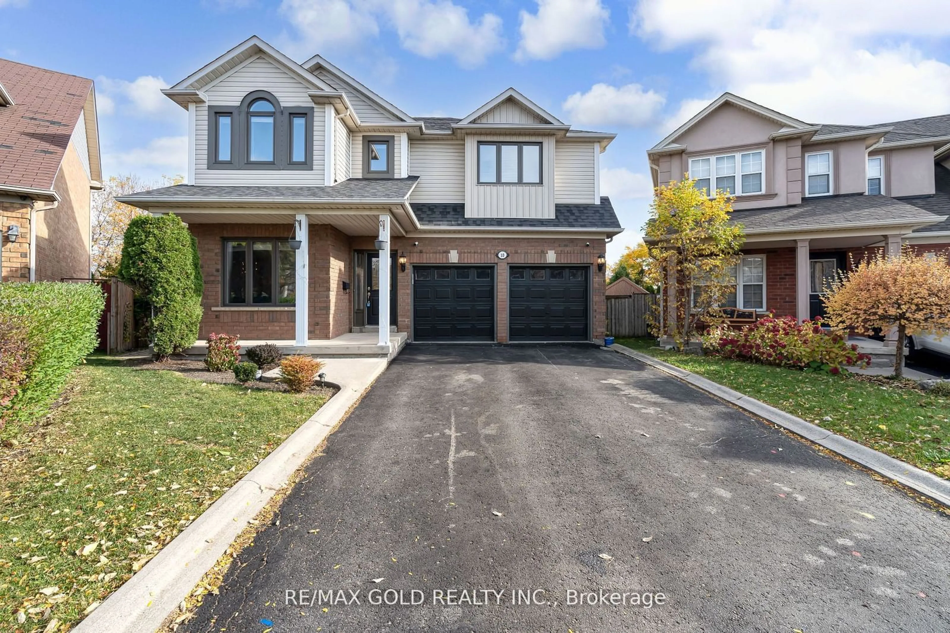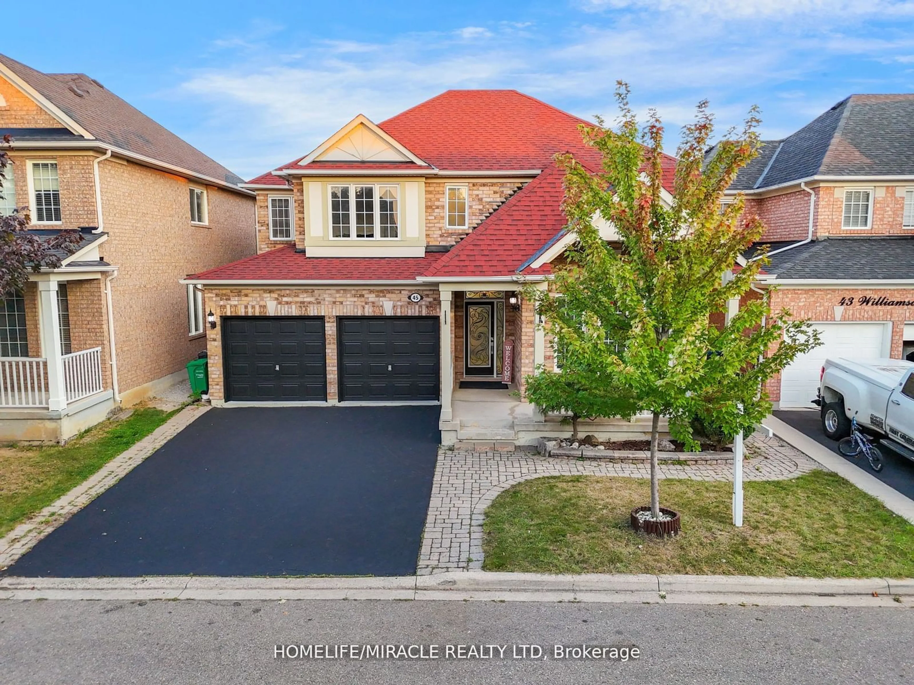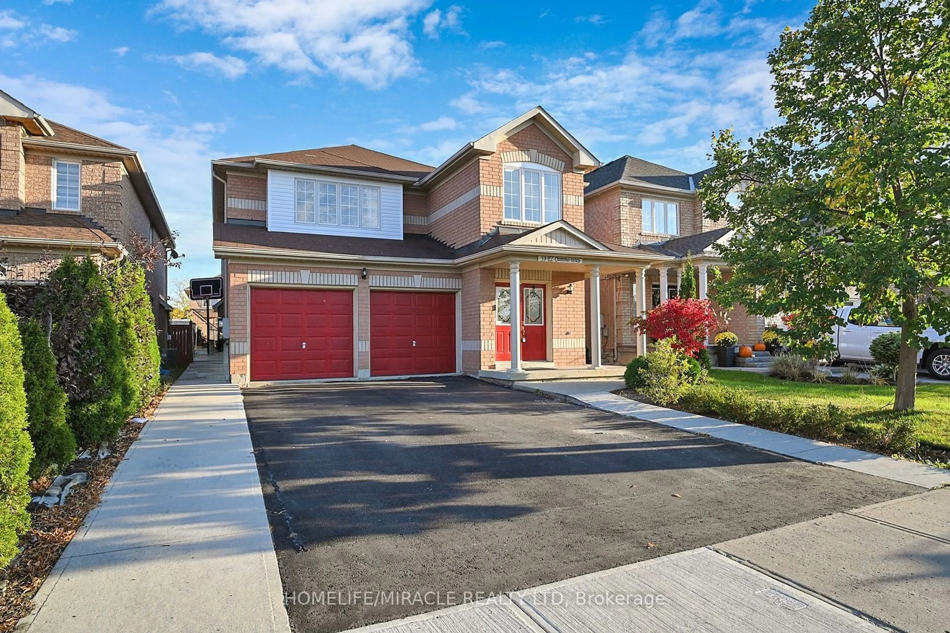29 Claremont Dr, Brampton, Ontario L6R 0B8
Contact us about this property
Highlights
Estimated ValueThis is the price Wahi expects this property to sell for.
The calculation is powered by our Instant Home Value Estimate, which uses current market and property price trends to estimate your home’s value with a 90% accuracy rate.Not available
Price/Sqft$615/sqft
Est. Mortgage$7,211/mo
Tax Amount (2024)-
Days On Market135 days
Description
Assignment Sales. Introducing a brand-new, detached home with 5 bedrooms and 5 bathrooms. It is situated close to Highway 410 and Brampton's busiest Mayfield neighborhood. This modern detached house features a sleek design with a separate living/dining area, a den, a family room, and a family-size kitchen with many upgrades on the main floor. A five-piece bathroom and a walk-in closet are features of the spacious master bedroom. Don't miss the chance to live in a beautiful home that flawlessly blends design and functionality. Upgrades include 24X24 porcelain tiles in the kitchen and foyer, 5" hardwood, Iron Pickets, Granite and Quartz Kitchen, powder room, and master Ensuite counters tops. Too many upgrades to list.
Property Details
Interior
Features
2nd Floor
3rd Br
3.53 x 3.20Window / 4 Pc Bath / Closet
4th Br
4.87 x 3.67Window / 3 Pc Bath / Closet
Prim Bdrm
5.18 x 4.57Window / W/I Closet / 5 Pc Ensuite
2nd Br
3.84 x 4.62Window / 4 Pc Bath / Closet
Exterior
Features
Parking
Garage spaces 2
Garage type Attached
Other parking spaces 4
Total parking spaces 6
Property History
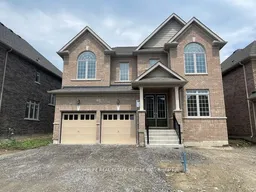 30
30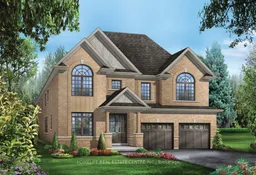 30
30Get up to 1% cashback when you buy your dream home with Wahi Cashback

A new way to buy a home that puts cash back in your pocket.
- Our in-house Realtors do more deals and bring that negotiating power into your corner
- We leverage technology to get you more insights, move faster and simplify the process
- Our digital business model means we pass the savings onto you, with up to 1% cashback on the purchase of your home
