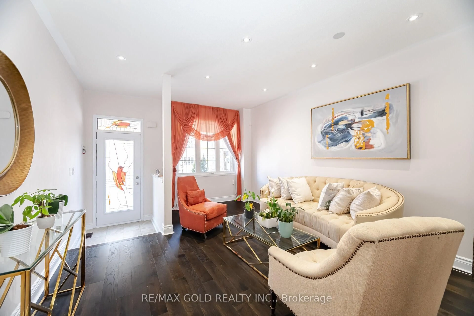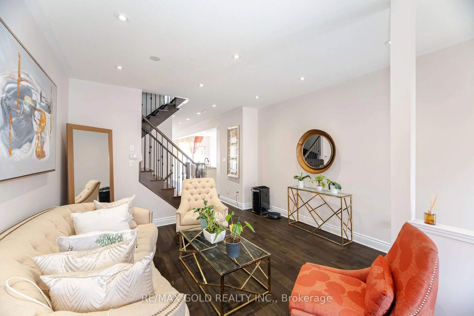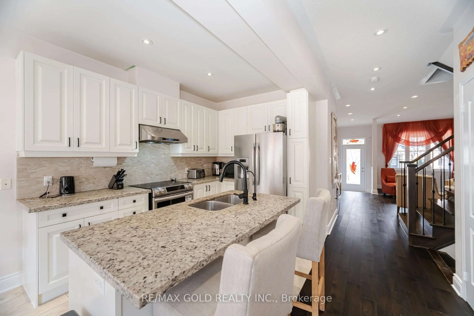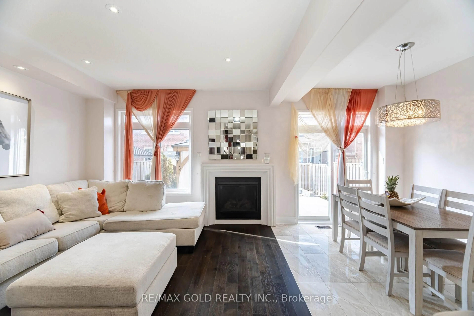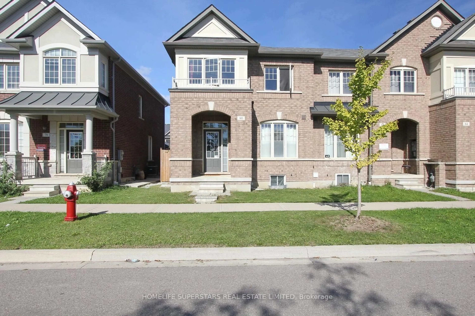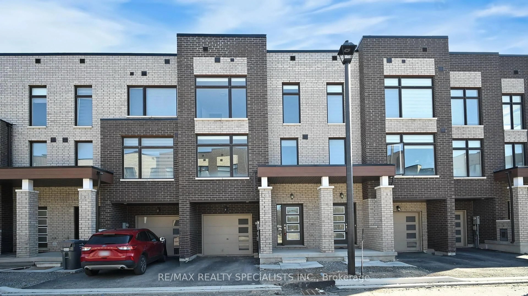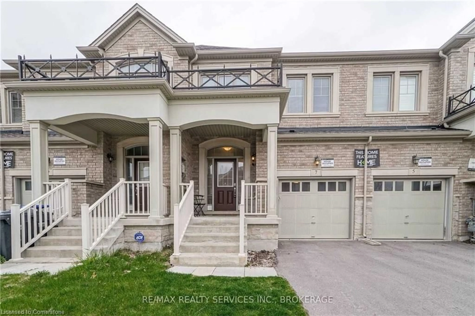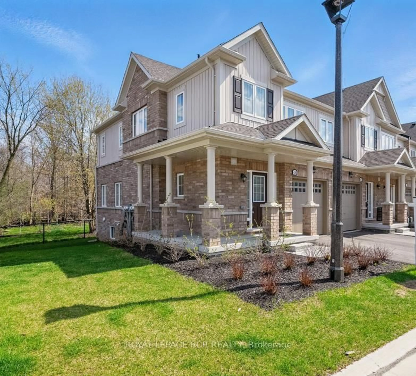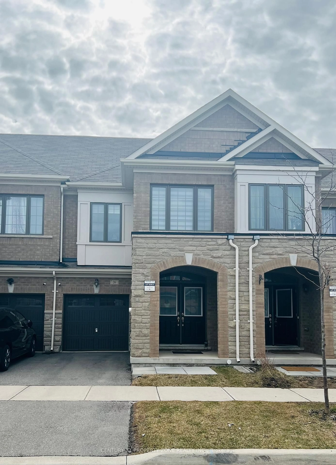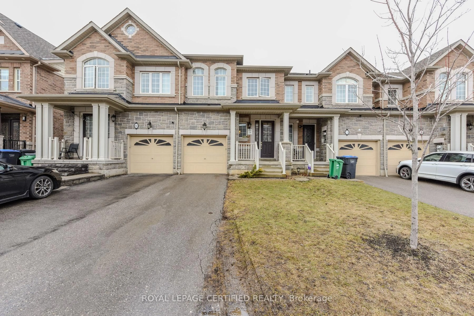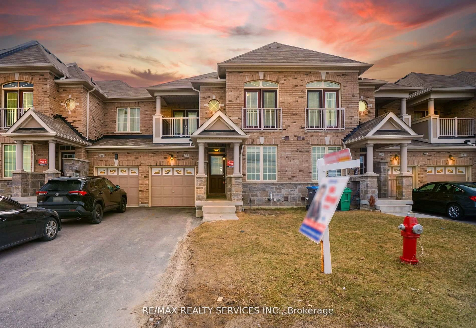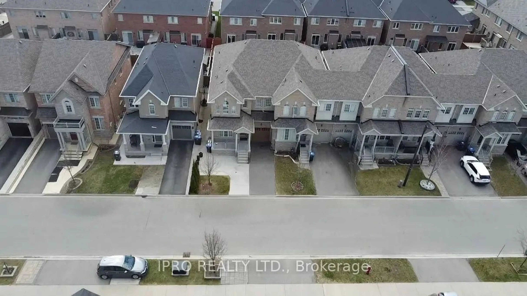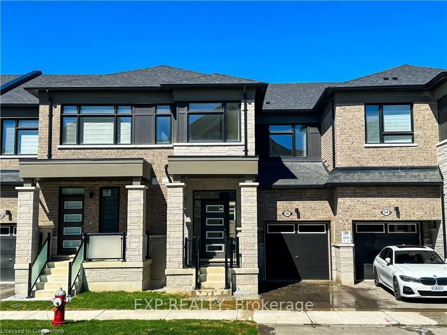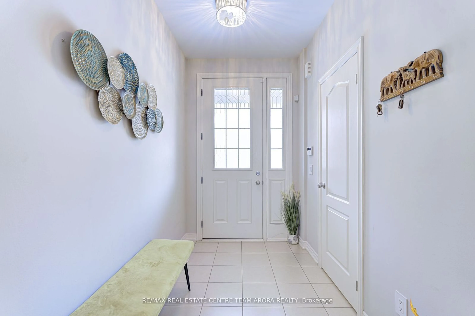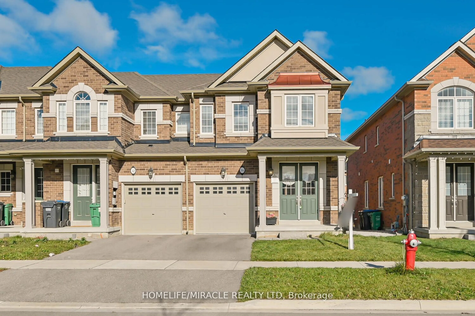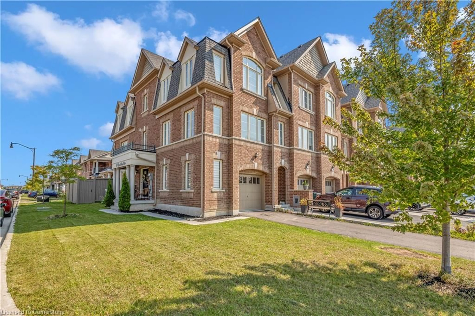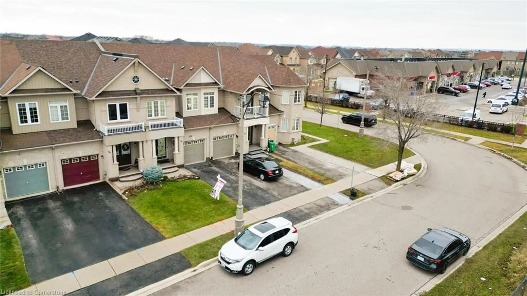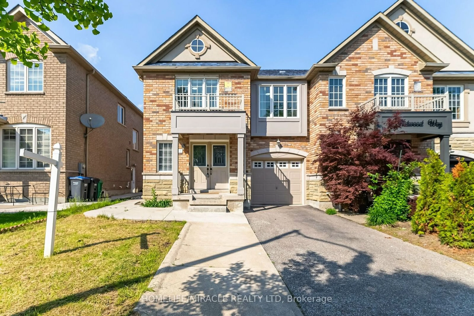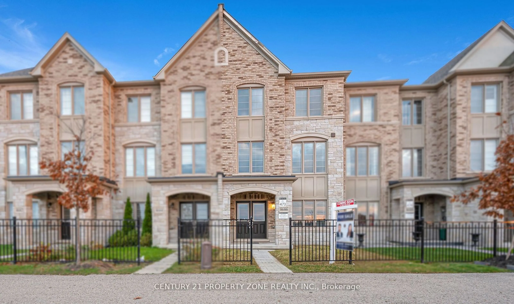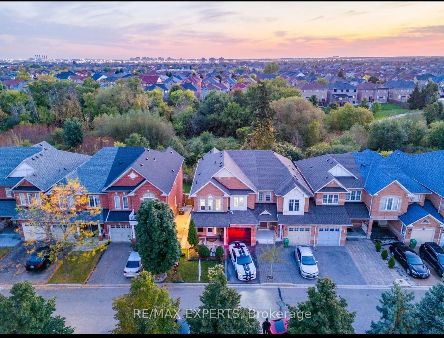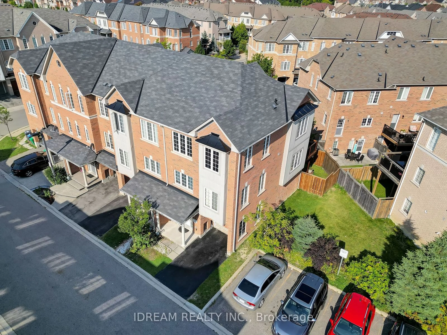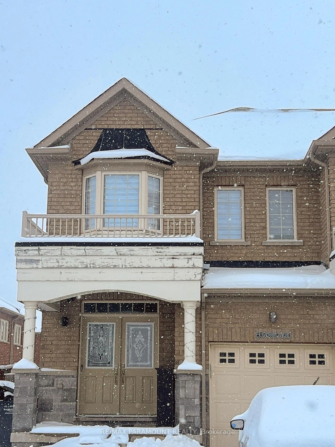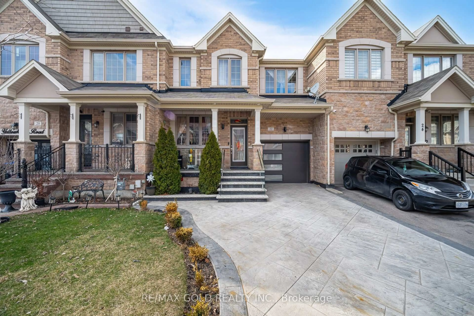
22 Yellowknife Rd, Brampton, Ontario L6R 3X3
Contact us about this property
Highlights
Estimated ValueThis is the price Wahi expects this property to sell for.
The calculation is powered by our Instant Home Value Estimate, which uses current market and property price trends to estimate your home’s value with a 90% accuracy rate.Not available
Price/Sqft$554/sqft
Est. Mortgage$4,079/mo
Tax Amount (2024)$5,379/yr
Days On Market19 days
Description
Aprx 1900 Sq Ft!! Welcome To 22 Yellowknife Rd! Very Well Kept & Spacious Townhouse With Finished Basement. Open Concept Layout With Spacious Living And Family Room On Main Floor. New Hardwood Floor Throughout The Main Floor. Pot Lights On The Main Floor. Fully Upgraded Kitchen With Granite Countertop, S/S Appliances. Second Floor Offers 4 Good Size Bedrooms. Master Bedroom With Ensuite Bath & Walk-in Closet. Finished Basement Offers 1 Bedroom & Full Washroom. Brand New Vinyl Floor On The Second Floor, , Glass Railing On Stairs, Extended Driveway & Stamped Concrete On The Front.
Upcoming Open Houses
Property Details
Interior
Features
Bsmt Floor
Br
0.0 x 0.0Vinyl Floor / Closet / Window
Exterior
Features
Parking
Garage spaces 1
Garage type Built-In
Other parking spaces 3
Total parking spaces 4
Property History
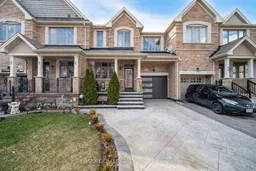 23
23Get up to 1% cashback when you buy your dream home with Wahi Cashback

A new way to buy a home that puts cash back in your pocket.
- Our in-house Realtors do more deals and bring that negotiating power into your corner
- We leverage technology to get you more insights, move faster and simplify the process
- Our digital business model means we pass the savings onto you, with up to 1% cashback on the purchase of your home
