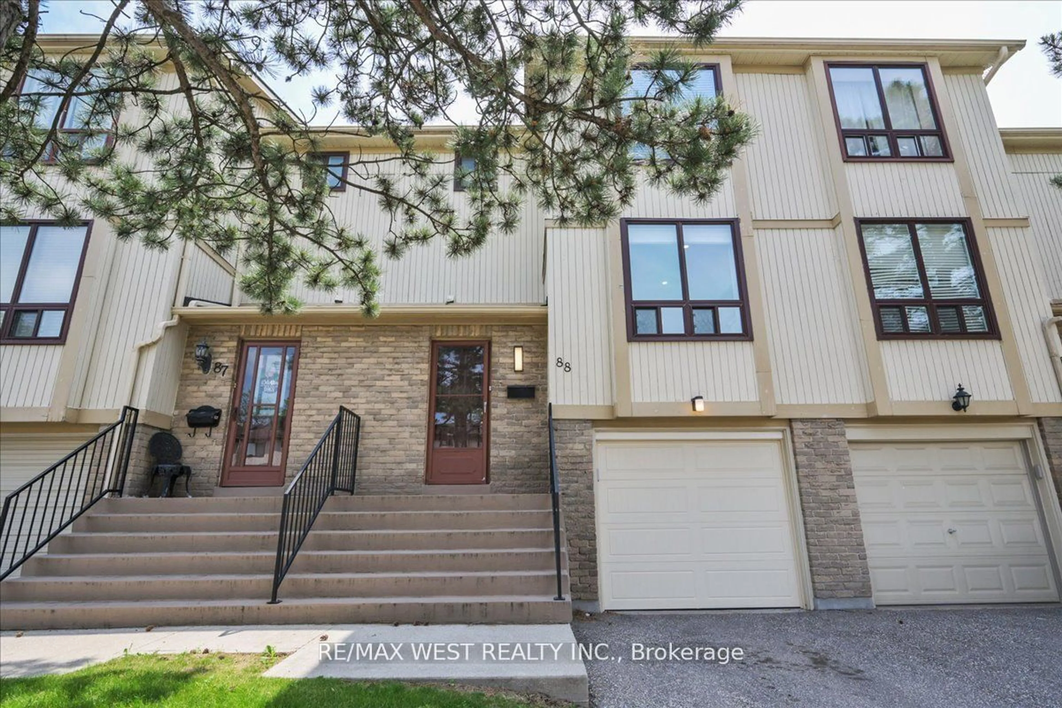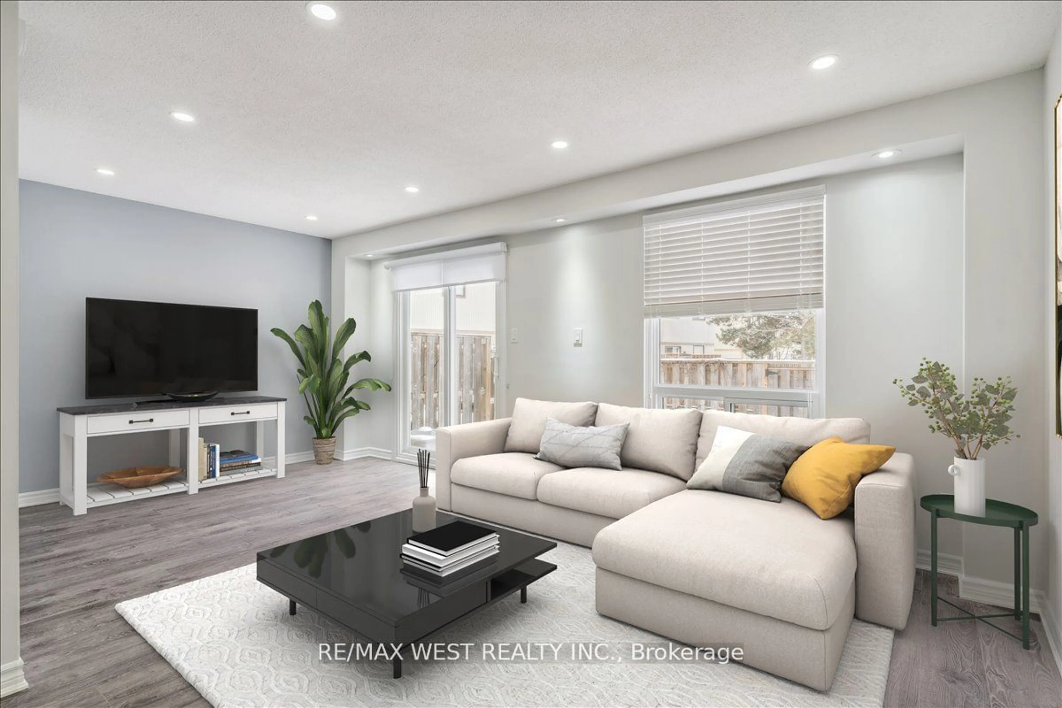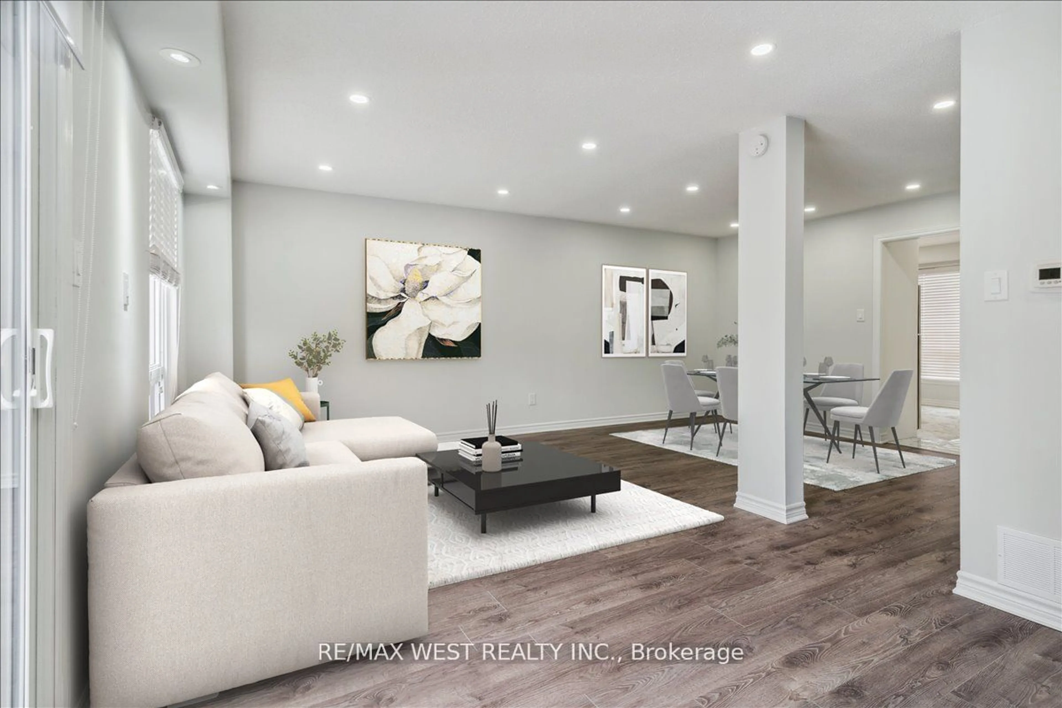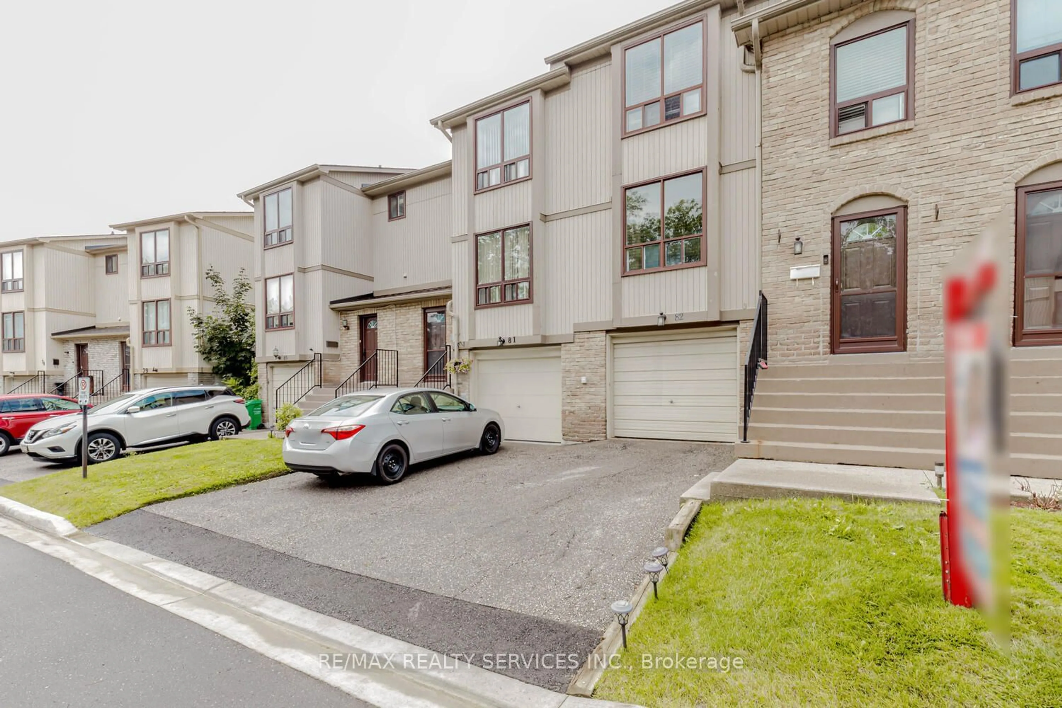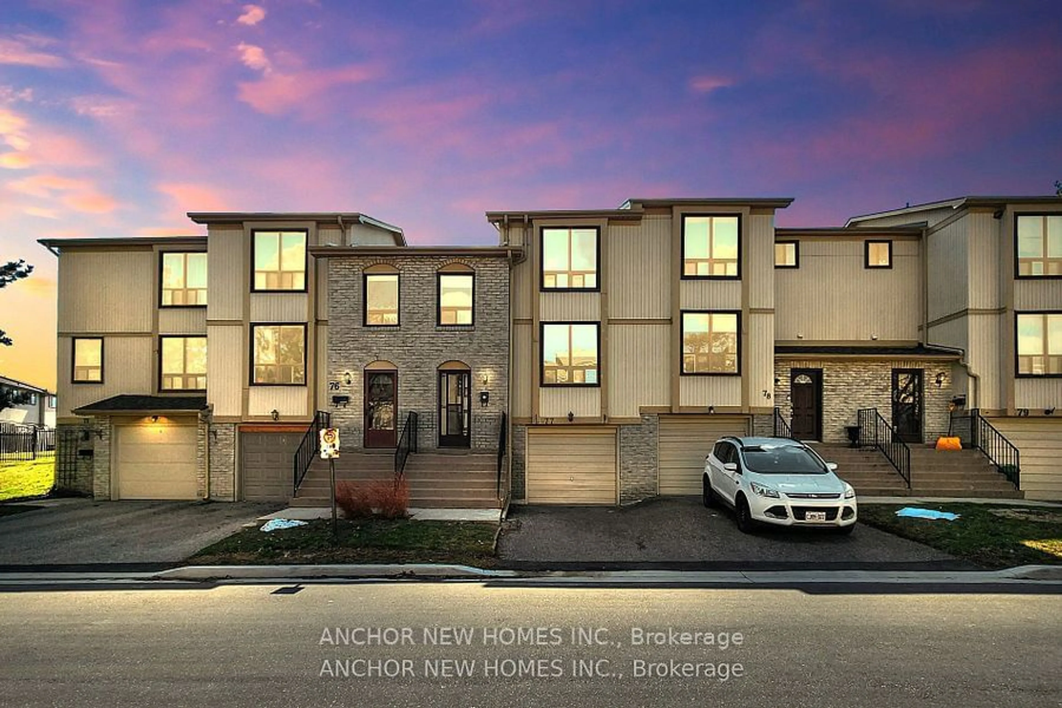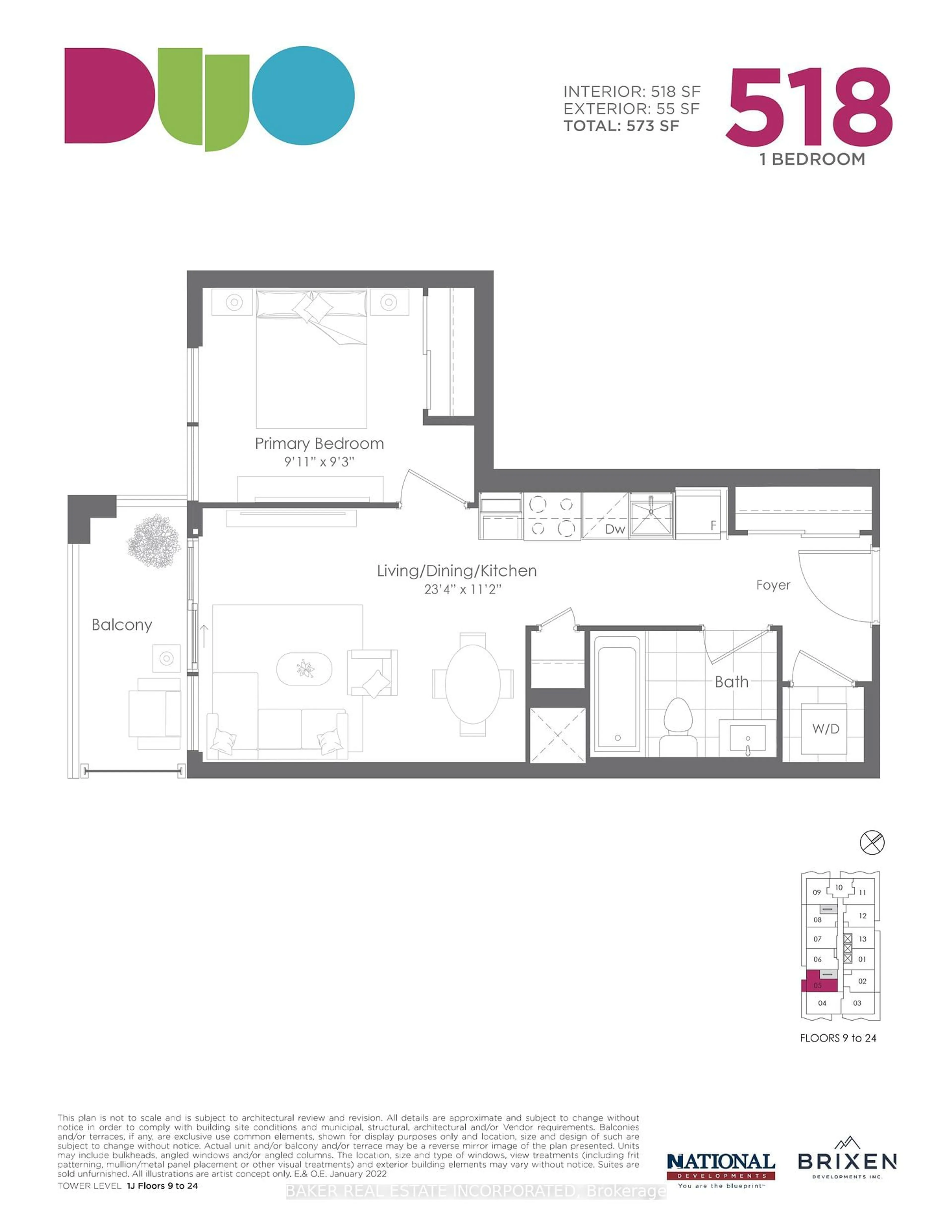88 Guildford Cres #88, Brampton, Ontario L6S 3K2
Contact us about this property
Highlights
Estimated ValueThis is the price Wahi expects this property to sell for.
The calculation is powered by our Instant Home Value Estimate, which uses current market and property price trends to estimate your home’s value with a 90% accuracy rate.$652,000*
Price/Sqft$550/sqft
Est. Mortgage$2,577/mth
Maintenance fees$608/mth
Tax Amount (2023)$2,817/yr
Days On Market18 days
Description
Welcome To 88 - 88 Guildford Crescent! A Fantastic Opportunity Awaits To Own Fully-Renovated 3 Bdrm, 2 Bath Townhouse In A Great Location. Steps To All Major Amenities (Schools, Parks, Shopping, Public Transit, Places Of Worship, Major Hwys +++). The Home Boasts A Great Open Concept Layout With Large Living & Dining Areas With A W-Out To The Yard, Open Concept Eat-In Kitchen, Ample-Sized Principal Rooms, Fully Finished Bsmt With Rec Room & Garage Access. Perfect For First Time Buyers, End Users Or Investors. Wow!
Property Details
Interior
Features
Main Floor
Foyer
1.81 x 1.79Ceramic Floor / 2 Pc Bath / Closet
Kitchen
3.66 x 3.00Ceramic Floor / Eat-In Kitchen / Stainless Steel Appl
Living
5.74 x 6.11Laminate / Open Concept / Combined W/Dining
Dining
5.74 x 6.11Laminate / Combined W/Living / W/O To Yard
Exterior
Parking
Garage spaces 1
Garage type Built-In
Other parking spaces 1
Total parking spaces 2
Condo Details
Amenities
Visitor Parking
Inclusions
Property History
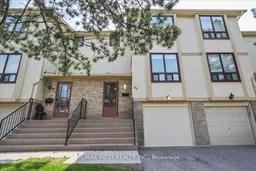 14
14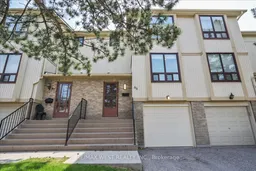 14
14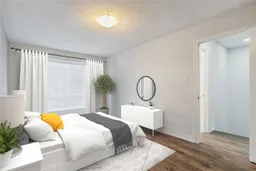 19
19Get up to 1% cashback when you buy your dream home with Wahi Cashback

A new way to buy a home that puts cash back in your pocket.
- Our in-house Realtors do more deals and bring that negotiating power into your corner
- We leverage technology to get you more insights, move faster and simplify the process
- Our digital business model means we pass the savings onto you, with up to 1% cashback on the purchase of your home
