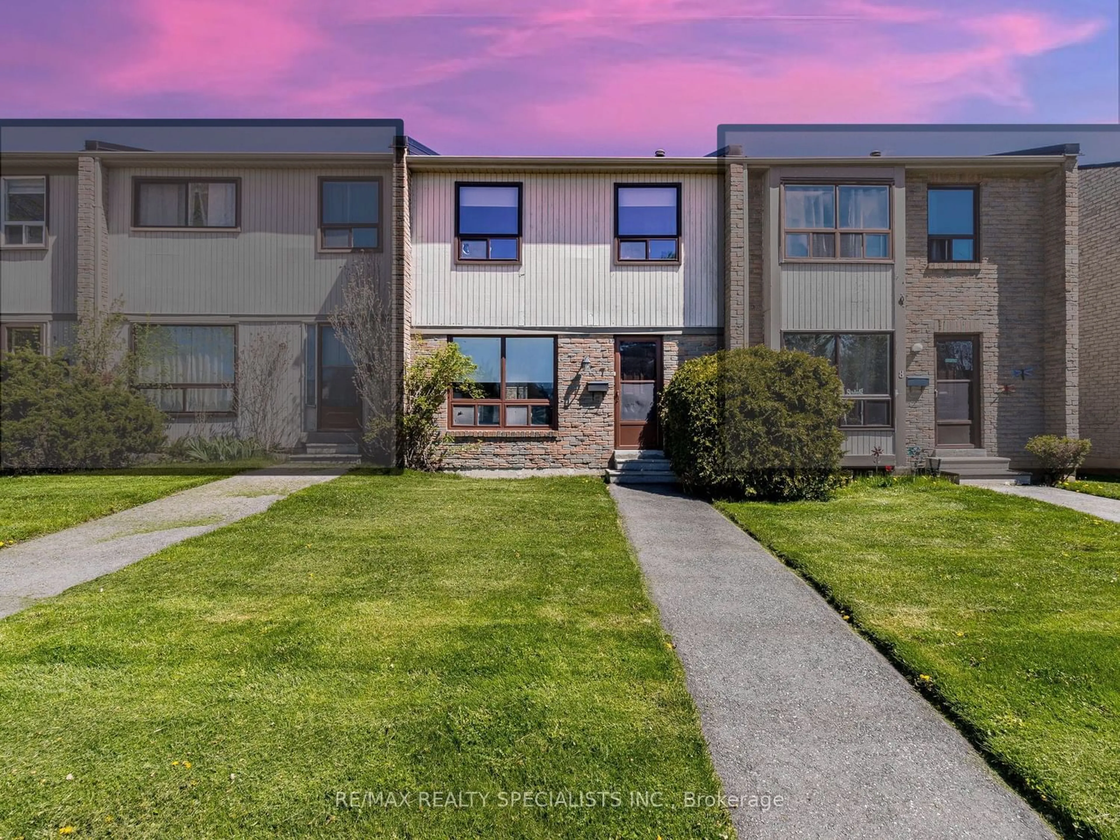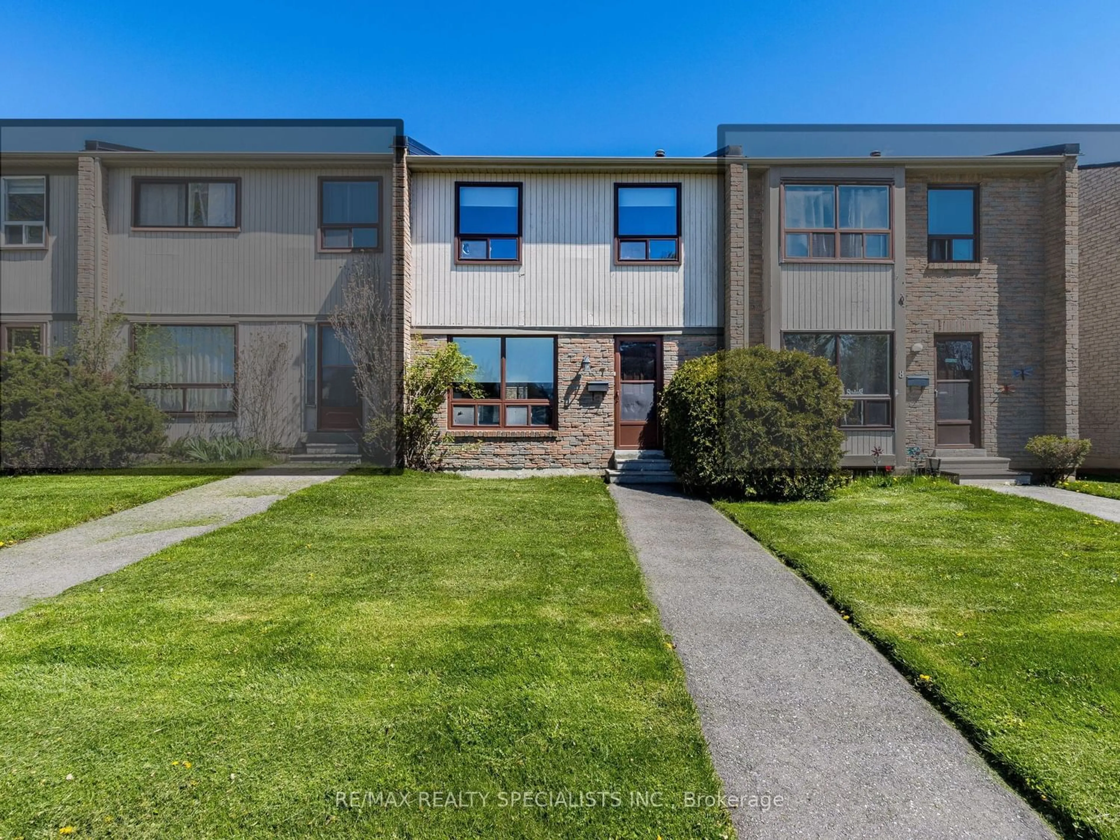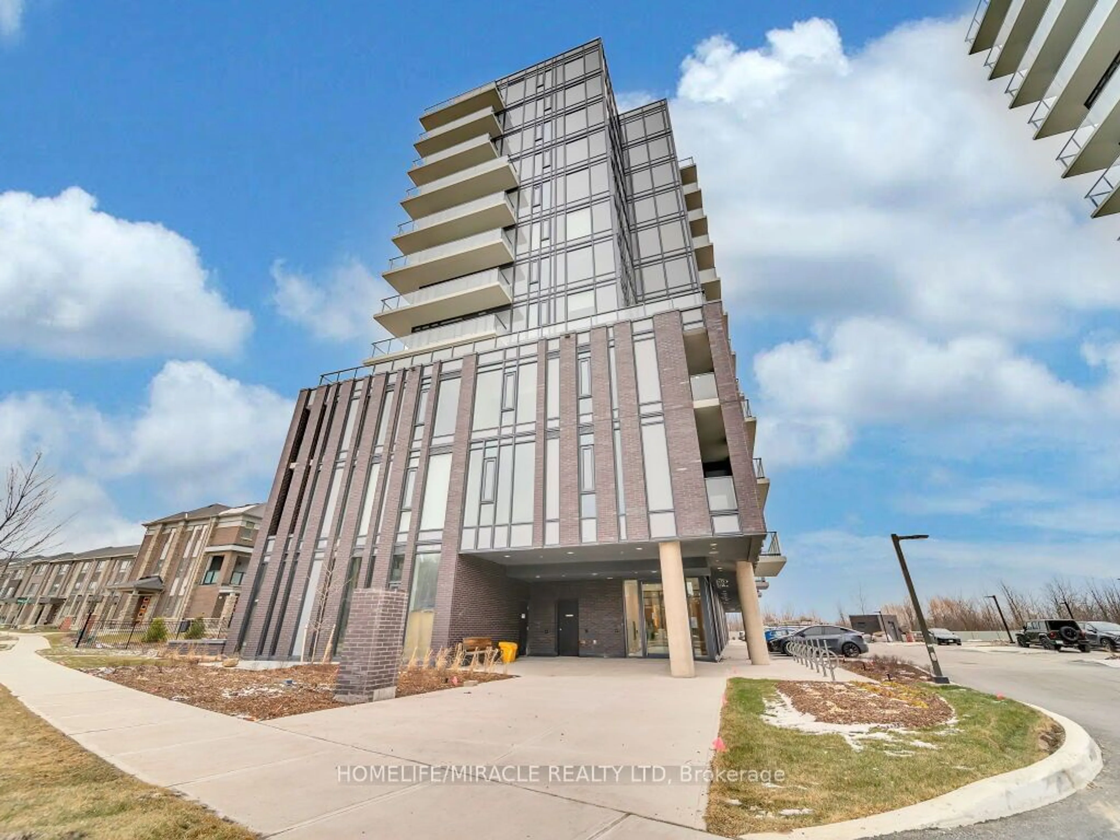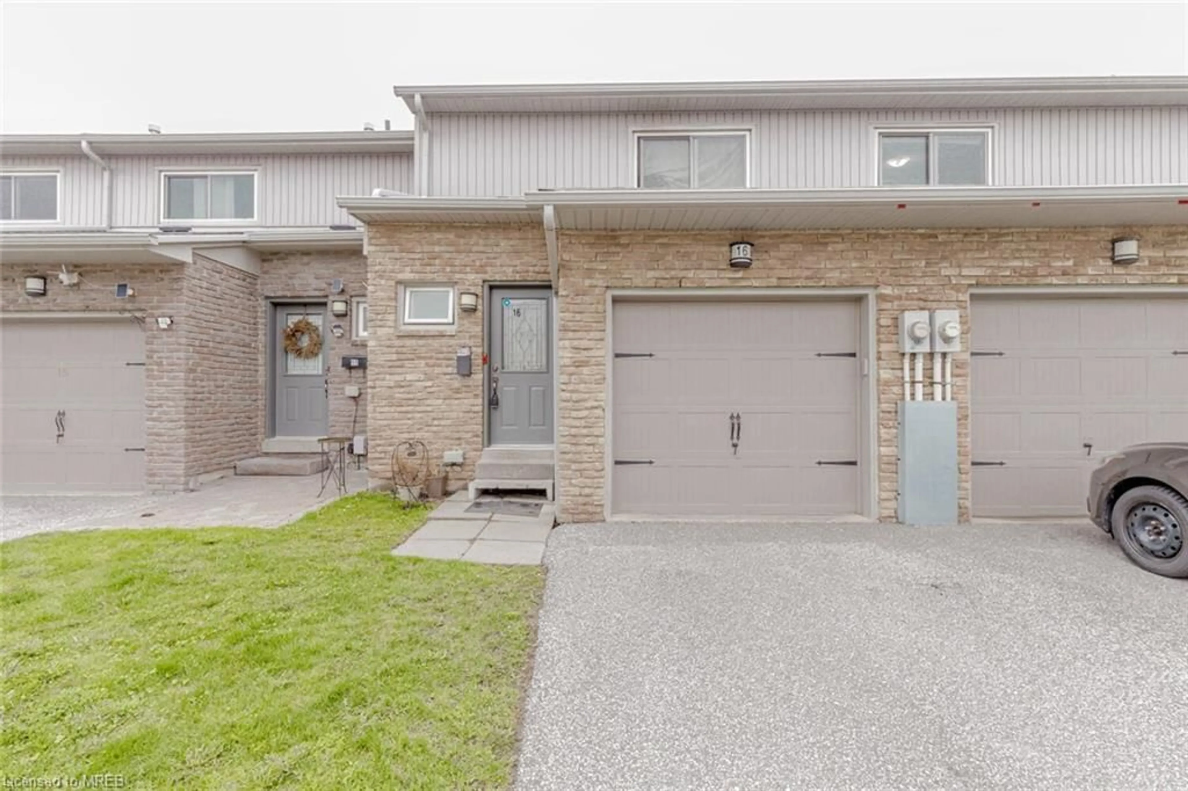7 Guildford Cres #7, Brampton, Ontario L6S 3K2
Contact us about this property
Highlights
Estimated ValueThis is the price Wahi expects this property to sell for.
The calculation is powered by our Instant Home Value Estimate, which uses current market and property price trends to estimate your home’s value with a 90% accuracy rate.$566,000*
Price/Sqft$526/sqft
Days On Market12 days
Est. Mortgage$2,920/mth
Maintenance fees$608/mth
Tax Amount (2023)$2,775/yr
Description
Welcome To Your Dream Home! This Captivating Property Is A True Gem, Boasting 3 Bedrooms Plus A Finished Basement, Offering Ample Space For Comfort And Versatility. Nestled In A Prime Location Steps Away From Central Park, Convenience Meets Luxury In This Residence. With Newer Appliances And Ensuite Washer And Dryer, Modern Living Is Effortless. Say Goodbye To Carpets With Laminate Flooring Throughout The Main And Second Floors, Creating A Child-Friendly And Easy-To-Maintain Environment. Ascend The Hardwood Staircase To Discover The Perfect Blend Of Style And Functionality. Ideal For First-Time Homebuyers Or Savvy Investors, This Home Promises Both Comfort And Potential. All Amenities Are Within Walking Distance, Ensuring Convenience At Your Doorstep. Enjoy The Perks Of Onsite Facilities Including A Swimming Pool And Community Park, Adding To The Allure Of This Exceptional Property. Don't Miss Out On This Opportunity Schedule A Viewing Today And Prepare To Be Amazed!
Property Details
Interior
Features
2nd Floor
2nd Br
3.61 x 2.71Laminate / Closet / Window
Prim Bdrm
4.89 x 3.21Laminate / His/Hers Closets / Window
3rd Br
3.05 x 2.72Laminate / Closet / Window
Exterior
Parking
Garage spaces -
Garage type -
Other parking spaces 1
Total parking spaces 1
Condo Details
Amenities
Outdoor Pool, Visitor Parking
Inclusions
Property History
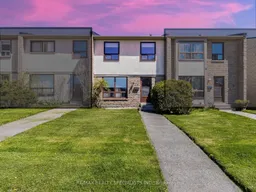 39
39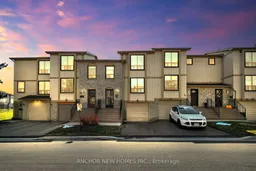 38
38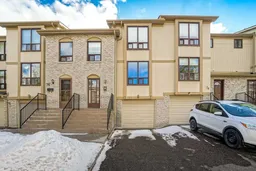 31
31Get an average of $10K cashback when you buy your home with Wahi MyBuy

Our top-notch virtual service means you get cash back into your pocket after close.
- Remote REALTOR®, support through the process
- A Tour Assistant will show you properties
- Our pricing desk recommends an offer price to win the bid without overpaying
