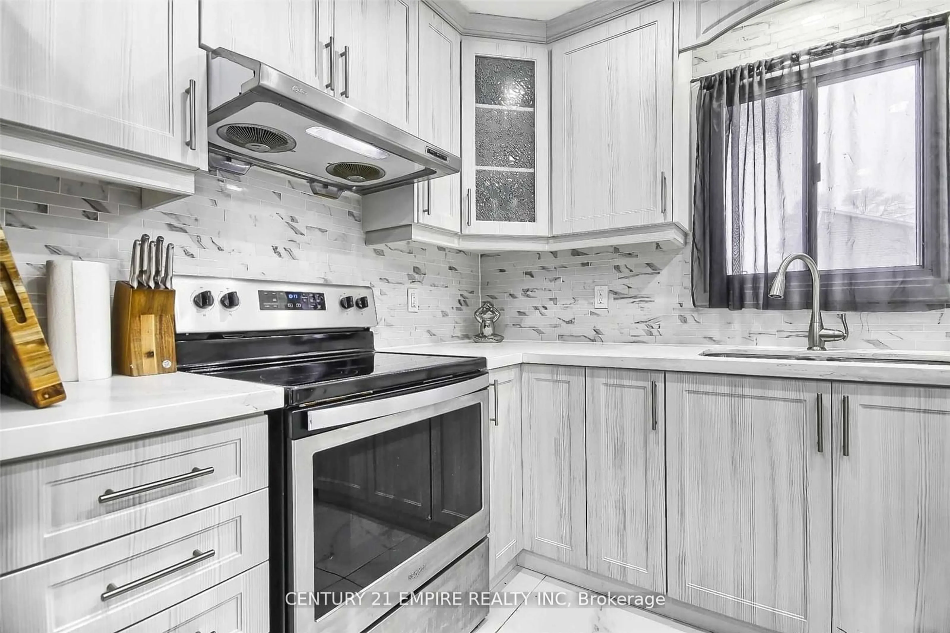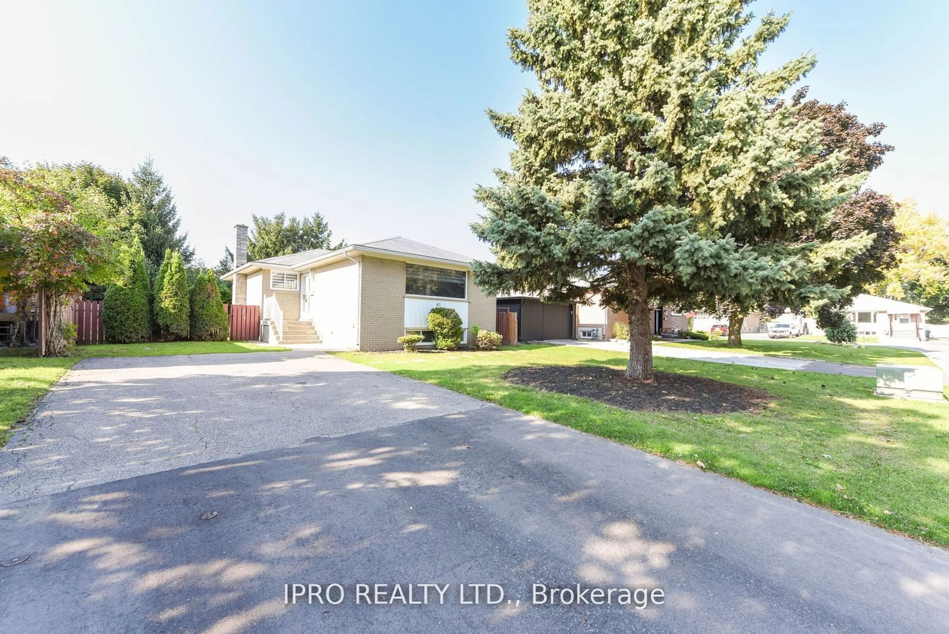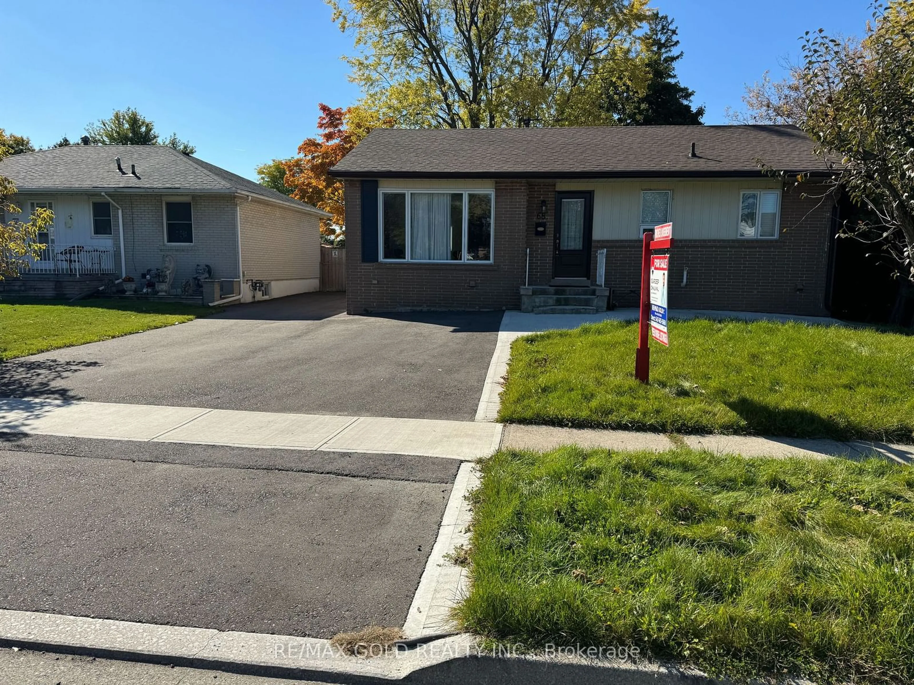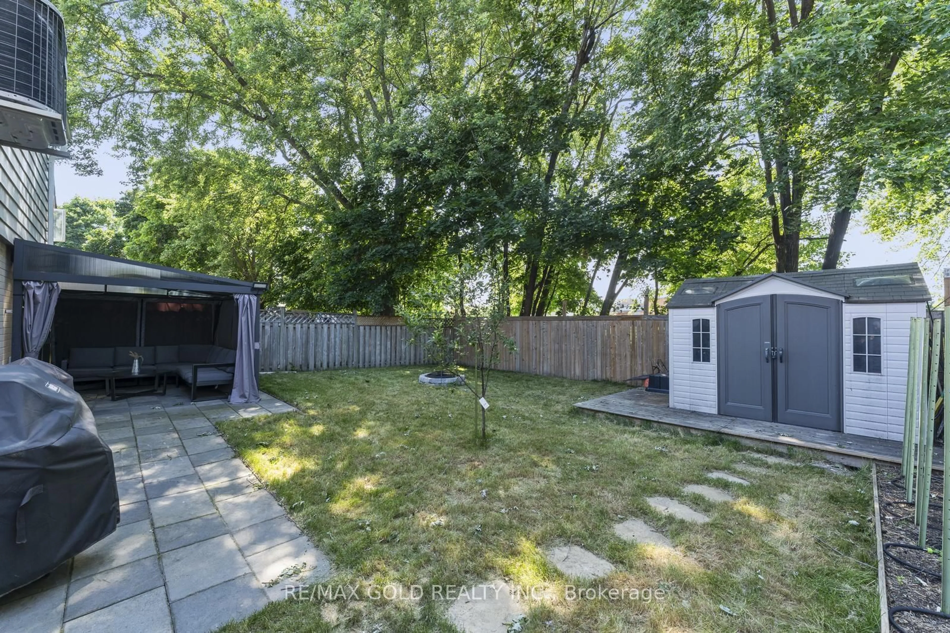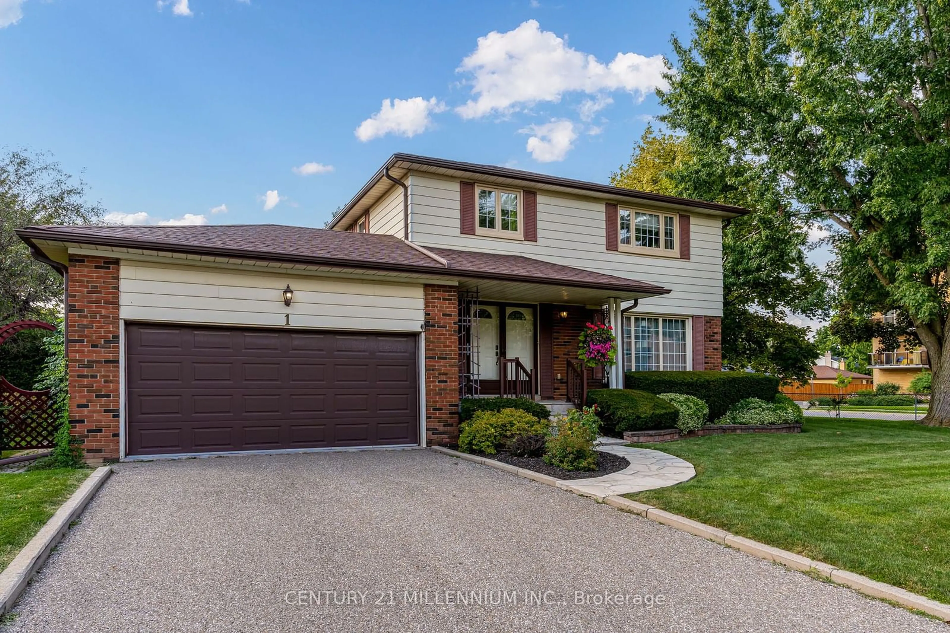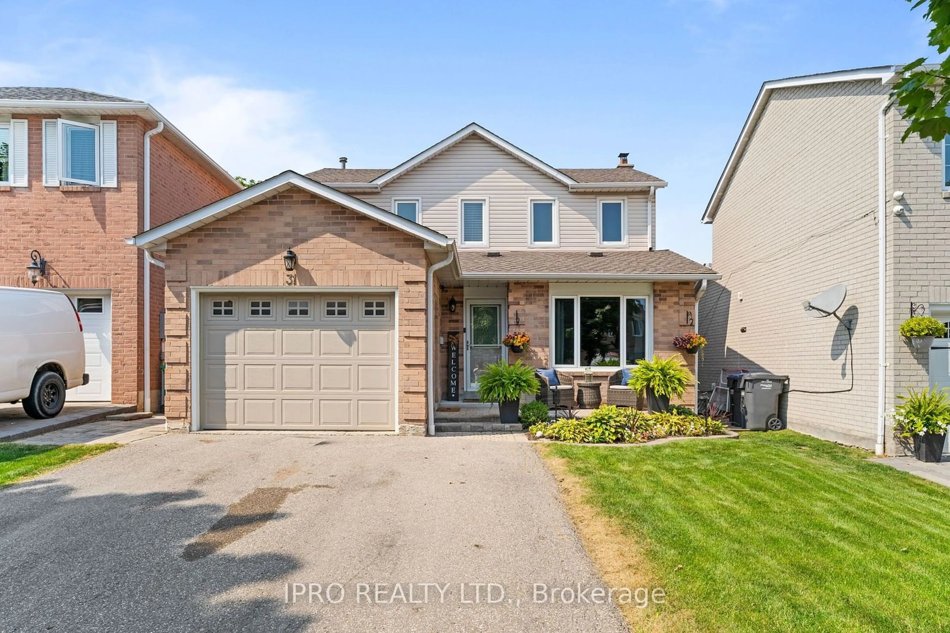8 Myna Crt, Brampton, Ontario L6S 4H8
Contact us about this property
Highlights
Estimated ValueThis is the price Wahi expects this property to sell for.
The calculation is powered by our Instant Home Value Estimate, which uses current market and property price trends to estimate your home’s value with a 90% accuracy rate.Not available
Price/Sqft-
Est. Mortgage$4,711/mo
Tax Amount (2021)$4,159/yr
Days On Market2 years
Description
This Home Is A Showstopper - A Private Oasis Is The Desirable M Section. This Home Has Been Meticulously Cared For And 100% Turnkey Ready For You. Upgrades Abound In This Quiet Court Location Steps From Gorgeous Trails And Nature That Link Directly With Chinguacousy Park. From The Newly Renovated Bright Modern Kitchen That Inspires Your Culinary Creativity, The New Modern Spa-Like 3Pc Bath, To The Resort-Like Backyard Gardens And Private Heated Pool (Complete With Outdoor Heated Shower) With No Homes Behind. Newer Windows & Doors, Roof, Fence, Driveway Allow You To Simply Move In And Enjoy Life In This Beautiful Home. Need Even More Privacy? Close Your California Shutters, Or Draw The Curtains Around The Pool And Soak In The Serenity. With A Separate Entrance To The Lower Level From Both Garage And Rear Sliding Door - This Home Has Excellent Potential For A Secondary Suite And Additional Income. Located Central To Shopping, Transit, And Literally Everything - This Home Is A Must See
Property Details
Interior
Features
Main Floor
Kitchen
4.04 x 2.99Renovated / Quartz Counter / Breakfast Bar
Dining
3.15 x 3.05Hardwood Floor / Casement Windows / California Shutters
Living
5.25 x 3.42Hardwood Floor / Large Window / California Shutters
Prim Bdrm
4.11 x 3.42Hardwood Floor / Large Closet / Semi Ensuite
Exterior
Features
Parking
Garage spaces 2
Garage type Attached
Other parking spaces 4
Total parking spaces 6
Property History
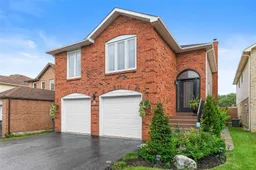
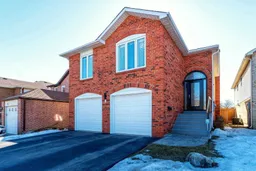
Get up to 1% cashback when you buy your dream home with Wahi Cashback

A new way to buy a home that puts cash back in your pocket.
- Our in-house Realtors do more deals and bring that negotiating power into your corner
- We leverage technology to get you more insights, move faster and simplify the process
- Our digital business model means we pass the savings onto you, with up to 1% cashback on the purchase of your home
