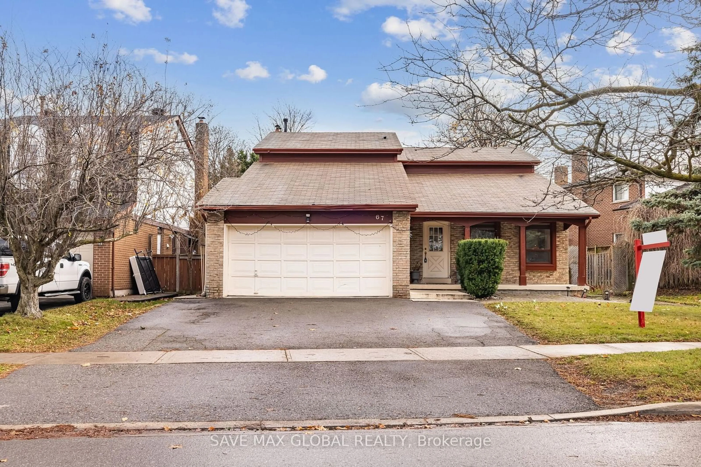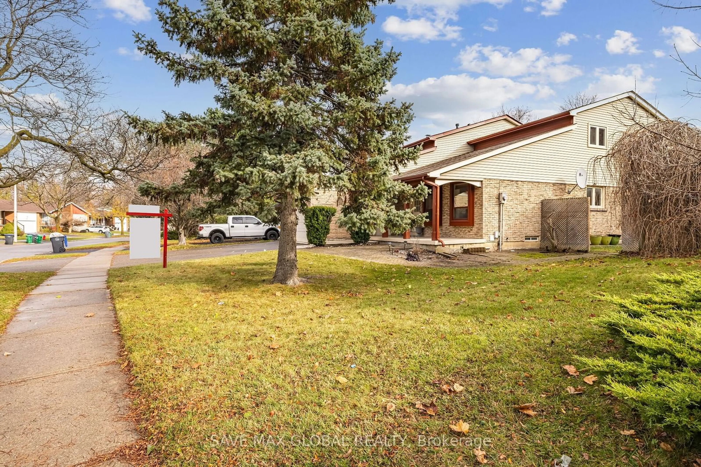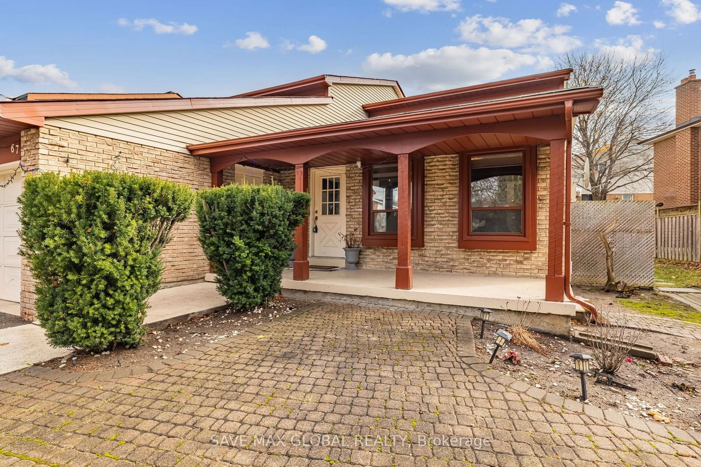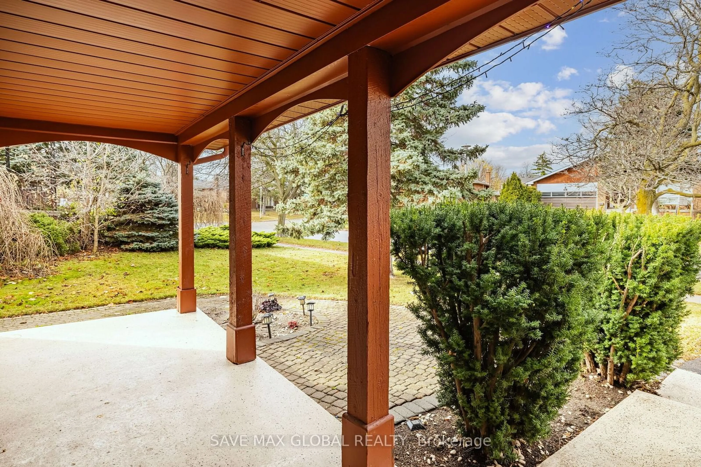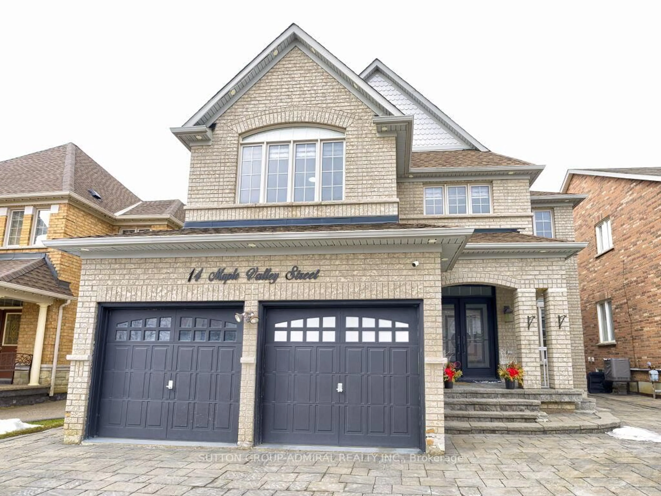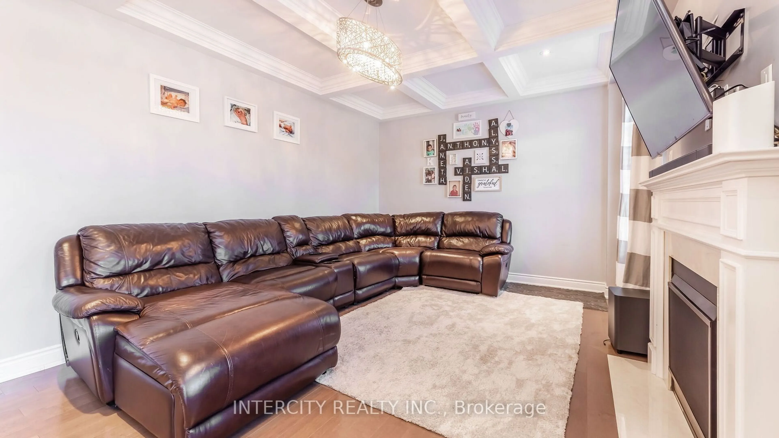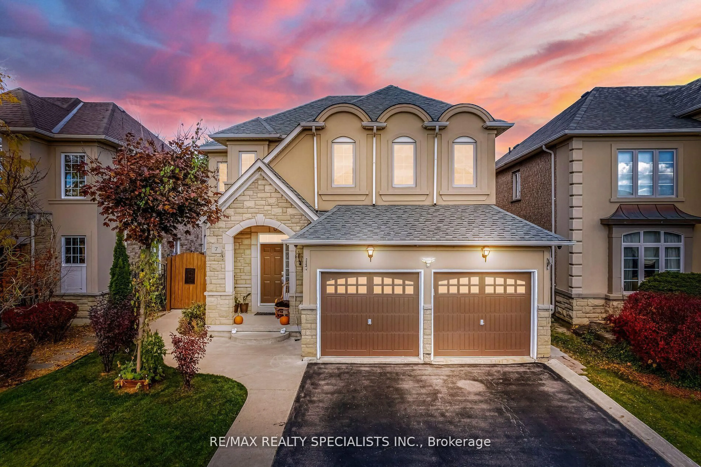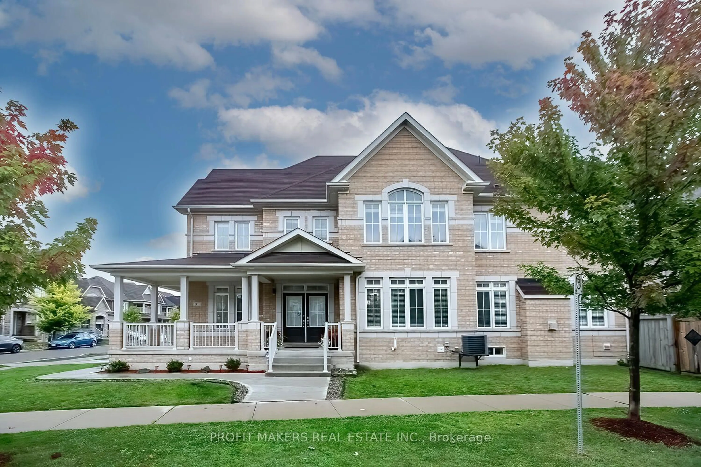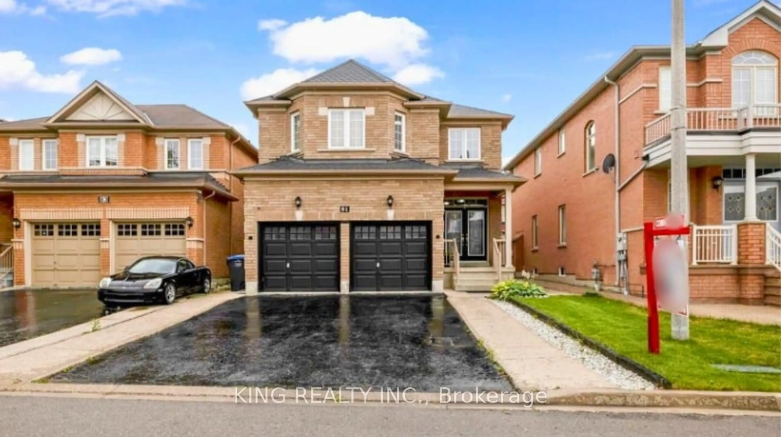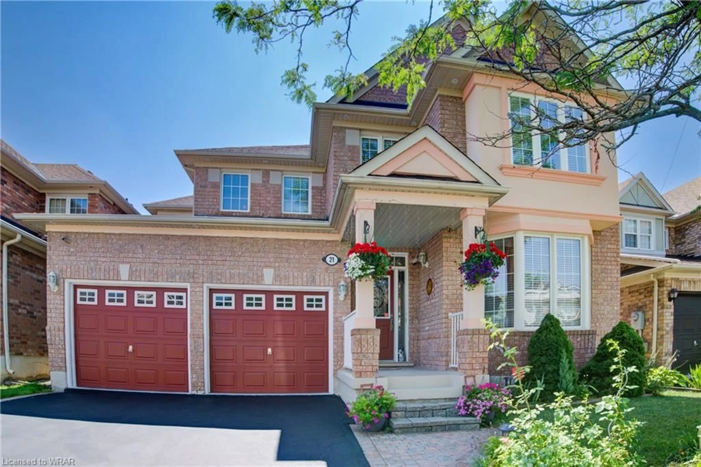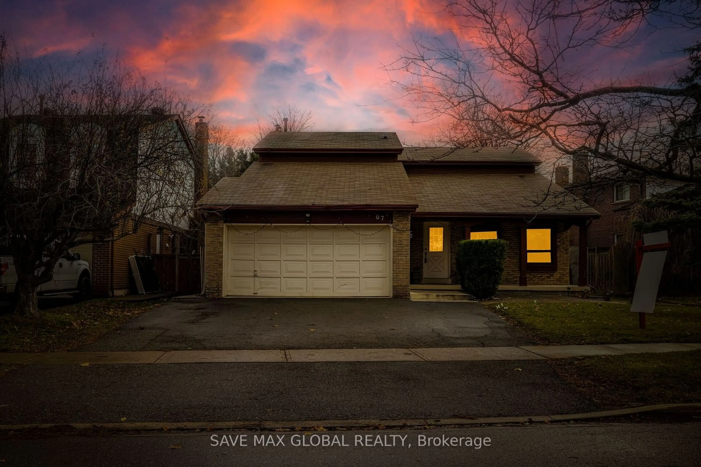
67 Massey St, Brampton, Ontario L6S 3A3
Contact us about this property
Highlights
Estimated ValueThis is the price Wahi expects this property to sell for.
The calculation is powered by our Instant Home Value Estimate, which uses current market and property price trends to estimate your home’s value with a 90% accuracy rate.Not available
Price/Sqft$421/sqft
Est. Mortgage$4,934/mo
Tax Amount (2024)$7,073/yr
Days On Market64 days
Description
Exquisite 4-Bedroom Detached Home at Bovaird & Bramalea. Discover this remarkable 4-bedroom, 4-bathroom detached home situated in one of the most desirable locations at Bovaird and Bramalea. Thoughtfully designed for modern family living, this home seamlessly blends style, comfort, and convenience. The main floor welcomes you with a bright, open layout, featuring a spacious bedroom and a full bathroom perfect for elderly family members, guests, or multi-generational living. The open concept living and dining areas flow effortlessly into a beautifully designed kitchen, making it an ideal space for gatherings and entertaining. Second Floor Upstairs, three generously sized bedrooms each come with their own private ensuite bathrooms, ensuring ultimate privacy and convenience for everyone. A cozy, sunlit loft adds charm to the second floor, creating a perfect space for relaxation or a quiet reading nook. Versatile Basement with Income Potential: The fully finished basement is a standout feature, offering a separate entrance from the garage and two 2-bedroom units. Each unit is equipped with its own kitchen, bathroom, and laundry facilities, providing flexible options for in-law suites, extended family, or rental income. Premium Lot & Prime Location: Situated on a sprawling 72x118 ft lot, this property is just minutes from key amenities, including hospitals, top-rated schools, shopping plazas, and public transit. Its prime location ensures convenience while the homes features deliver both luxury and practicality. Don't miss the opportunity to make this exceptional home yours. Schedule your private showing today!
Upcoming Open Houses
Property Details
Interior
Features
Main Floor
Breakfast
5.66 x 3.65Ceramic Floor / Combined W/Kitchen
Family
5.54 x 3.65hardwood floor / Fireplace
Br
5.05 x 3.04hardwood floor / Closet / 3 Pc Bath
Living
4.57 x 3.84hardwood floor / Large Window / Open Concept
Exterior
Features
Parking
Garage spaces 2
Garage type Attached
Other parking spaces 4
Total parking spaces 6
Property History
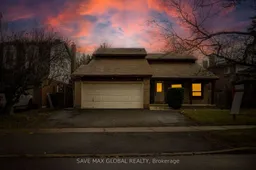 40
40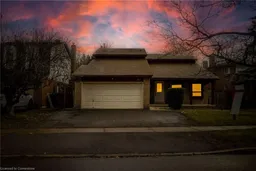

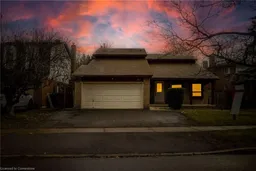
Get up to 1% cashback when you buy your dream home with Wahi Cashback

A new way to buy a home that puts cash back in your pocket.
- Our in-house Realtors do more deals and bring that negotiating power into your corner
- We leverage technology to get you more insights, move faster and simplify the process
- Our digital business model means we pass the savings onto you, with up to 1% cashback on the purchase of your home
