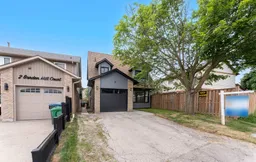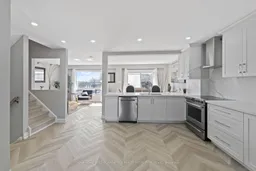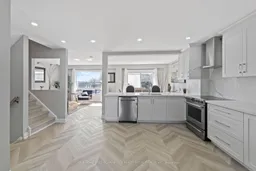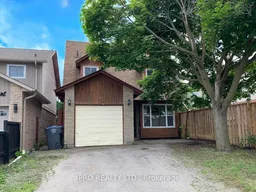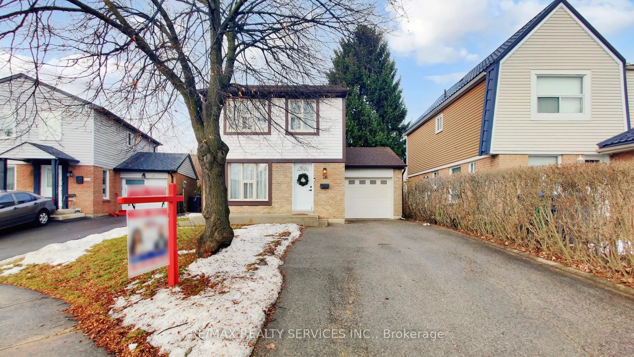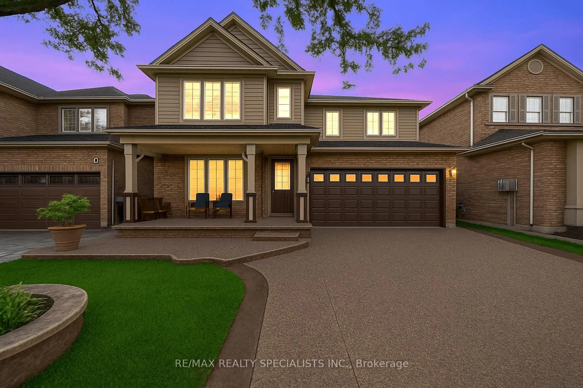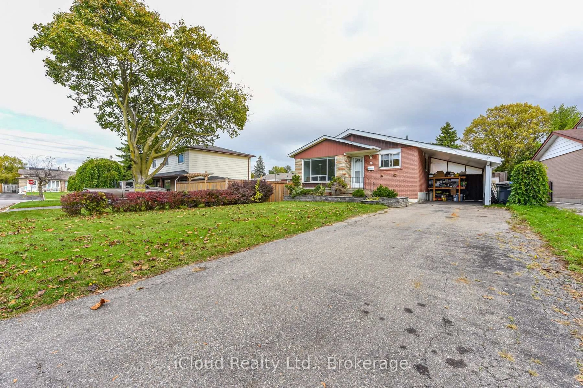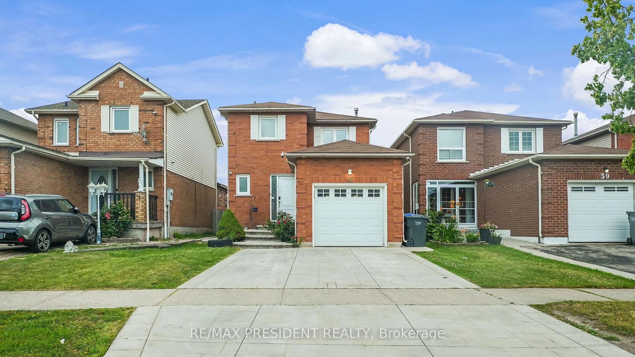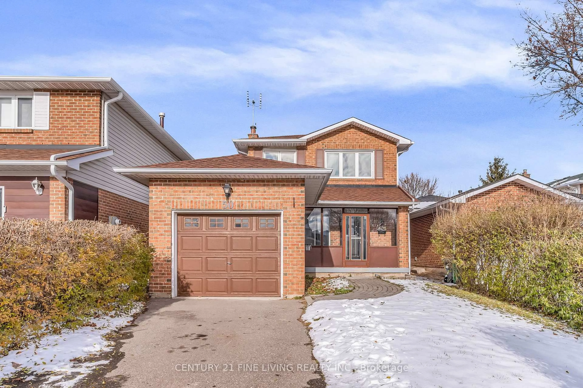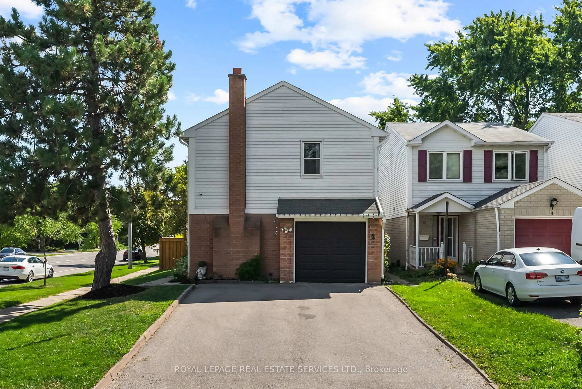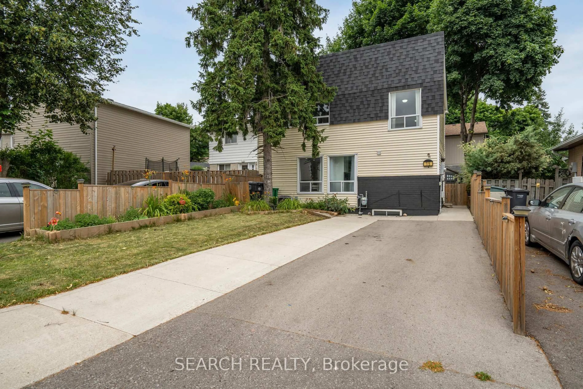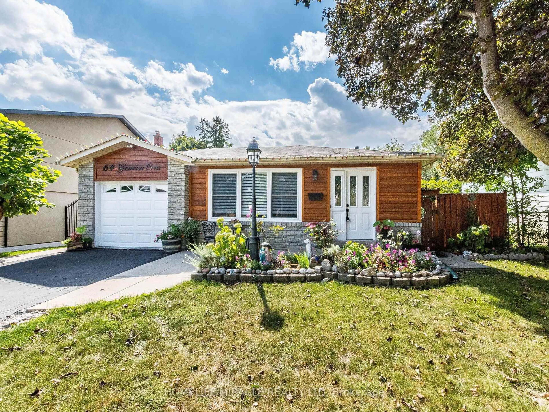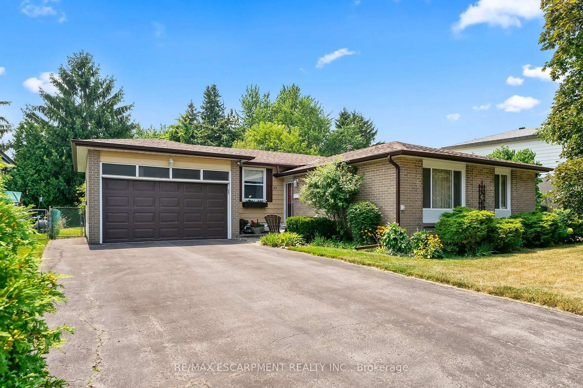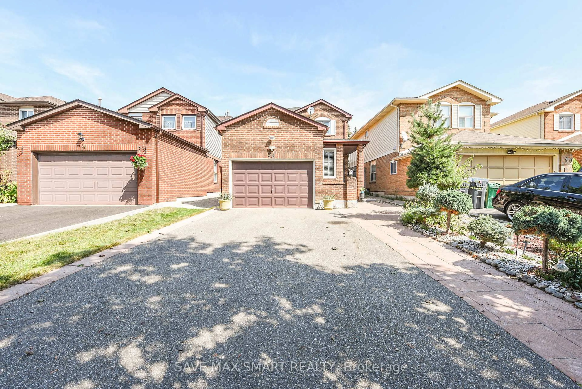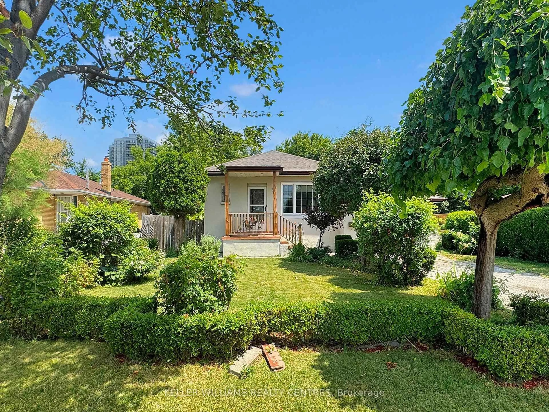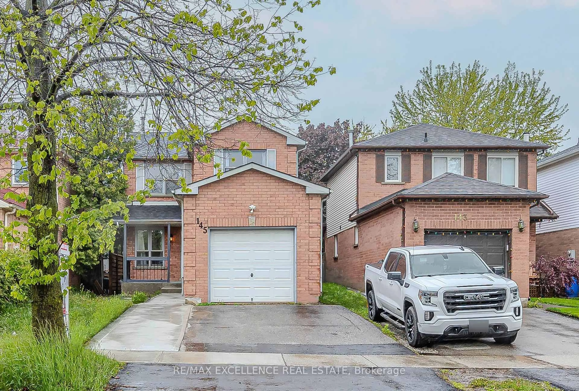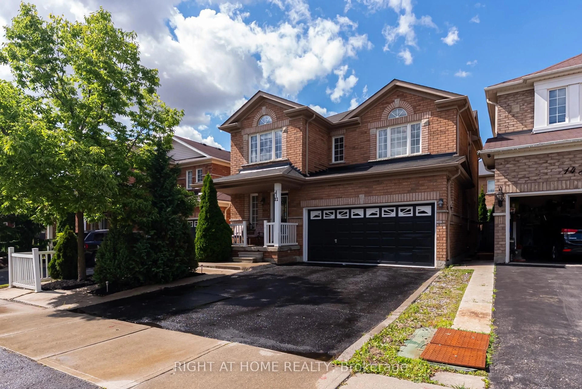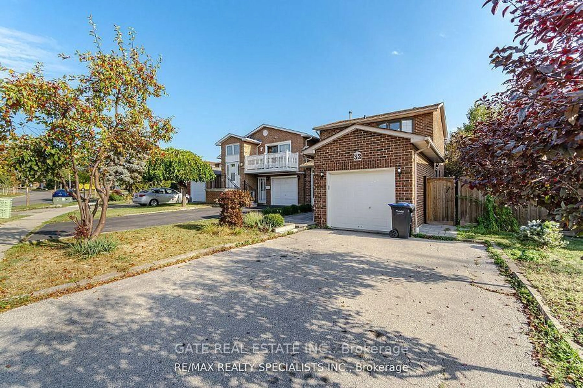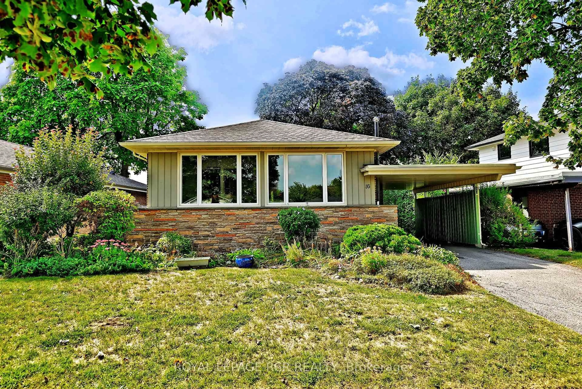Large Family/Investor's Dream! Fully Renovated Legal 2-Unit Home - Turnkey Income Generator This stunning, move-in-ready gem, an incredible opportunity awaits in this completely renovated property with over $250K in high-end upgrades, including a brand-new legal basement apartment with a private separate entrance. It is also perfect for extended family or extra income. This home features a bright and spacious open-concept main floor, flooded with natural light and modern finishes. Enjoy the elegance of a carpet-free interior, pot lights throughout and both Upper and lower level laundry adds convenience for both homeowners and/or tenants. The legal basement unit is fully self-contained, offering excellent rental income potential or space for multi-generational living. Whether you're a growing family, a first-time investor or growing your portfolio, this is a turnkey solution with dual-income capability. Located in a quiet, high sought-after neighbourhood, this home offers easy access to schools, parks, public transit, shopping, and Hwy 410 - this is a location tenants love and investors value. The perfect blend of comfort, style, and convenience. This is more than just a home - it's a lifestyle opportunity. Live in one unit and rent the other or rent both for maximum returns. This one tick all the boxes - a must-see! . Thoughtfully renovated to expand your real estate investment portfolio and generate steady income-an exceptional opportunity.
Inclusions: 2 existing stoves, 2 existing fridges, 2 existing washers & dryers, 1 existing dishwasher, smart thermostat, all window coverings, all existing electric light fixtures, new furnace installed 2024 and New Air Conditioning installed 2025.
