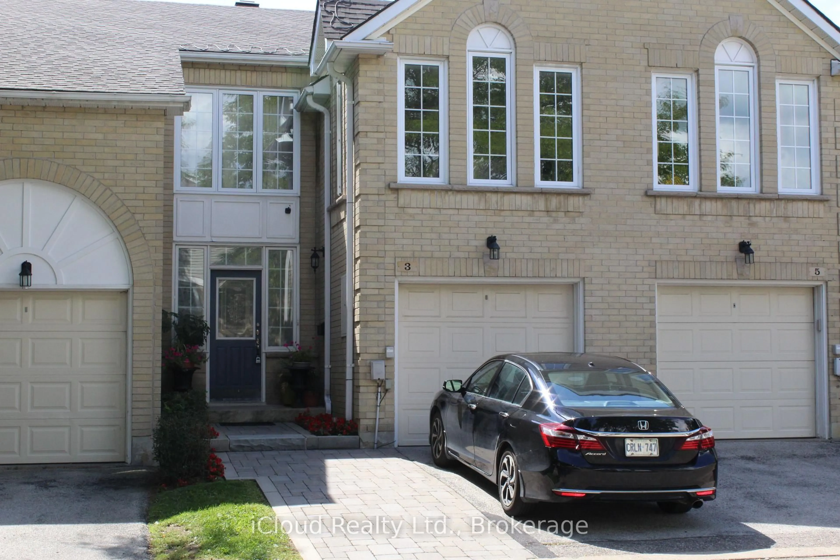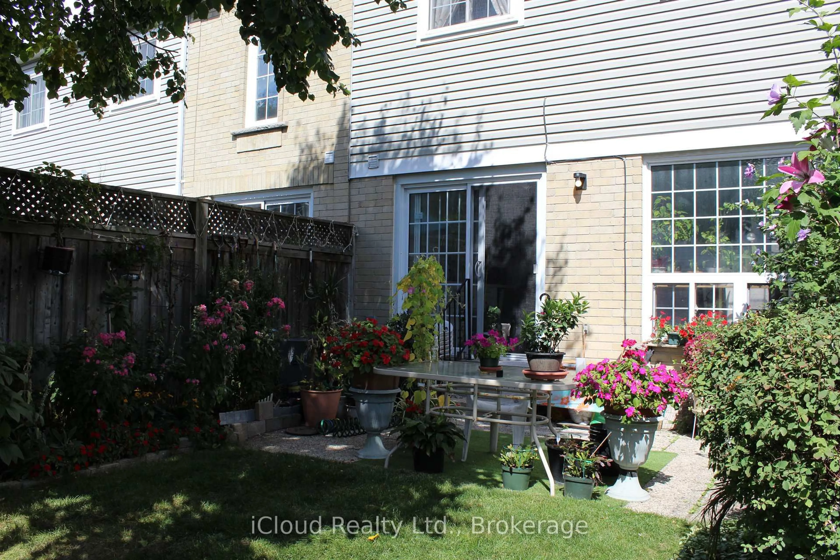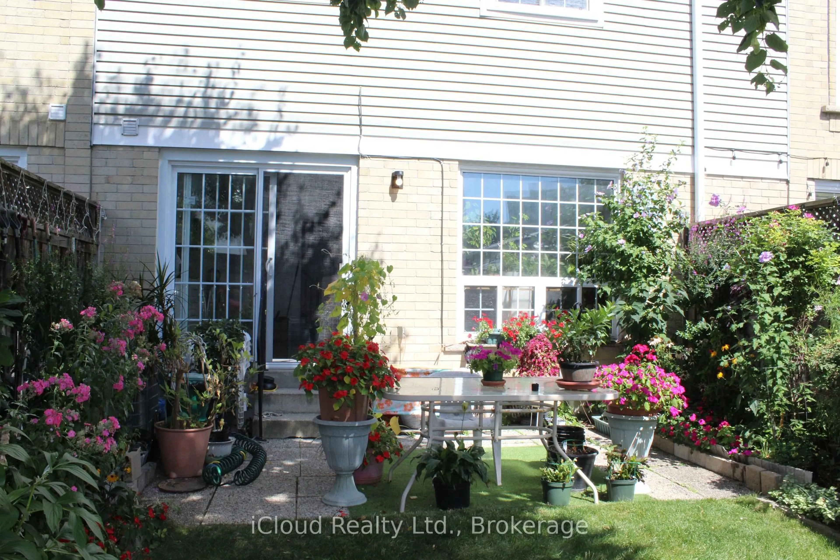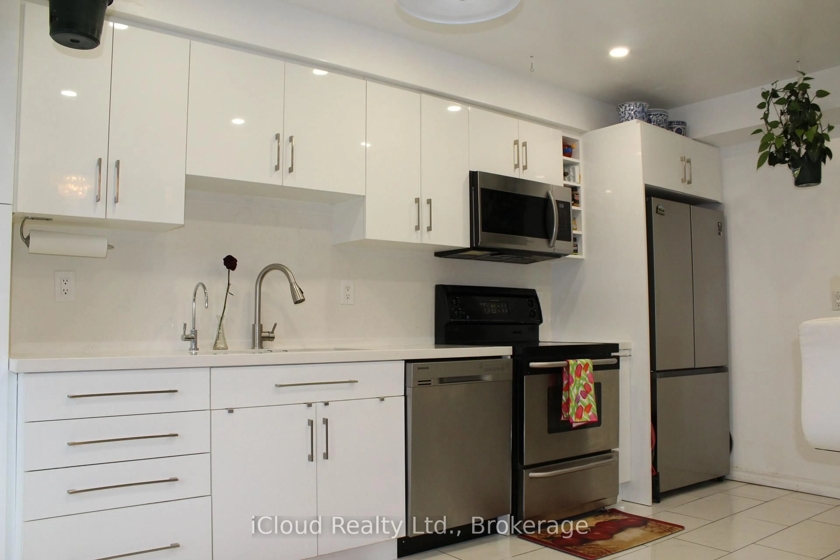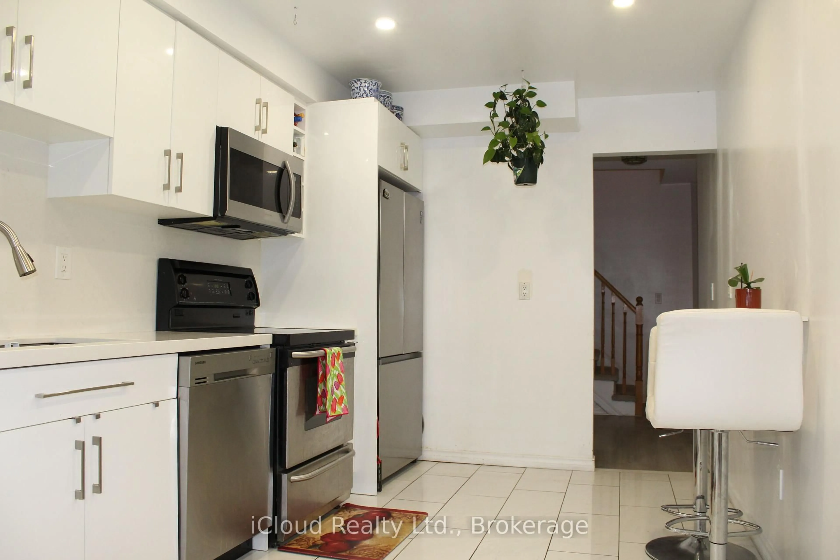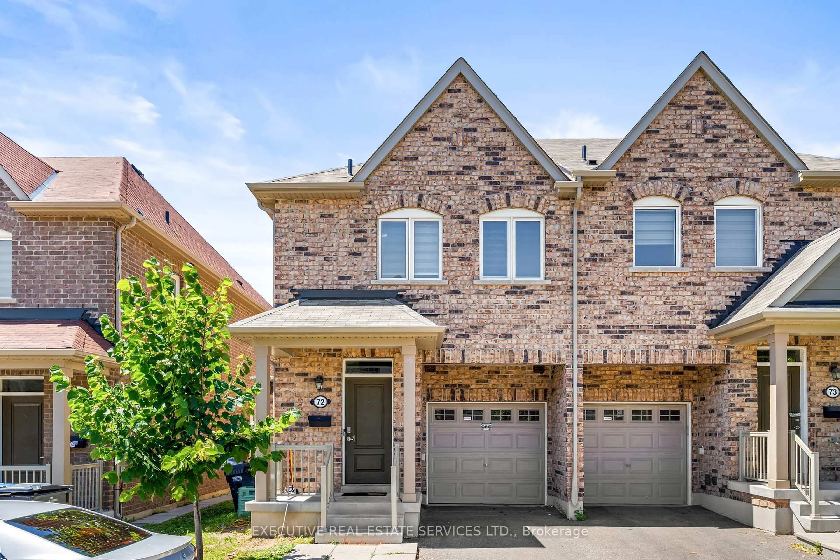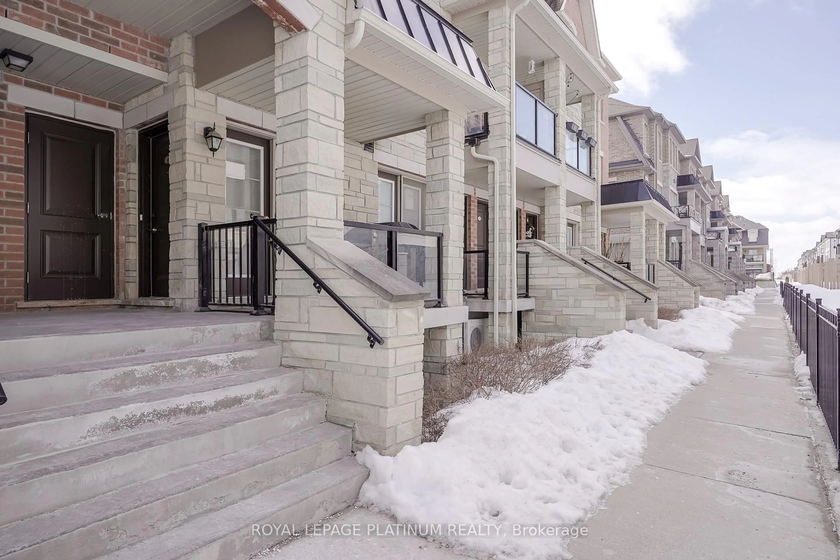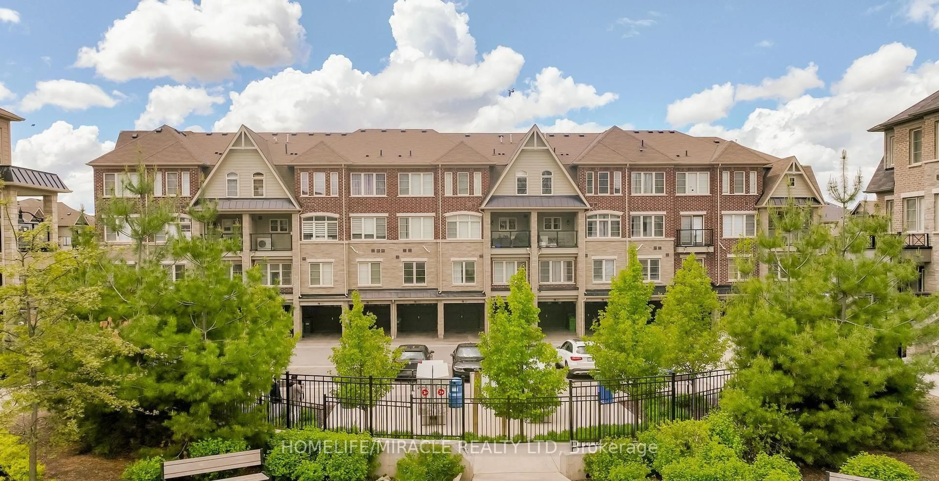3 Hartnell Sq #2, Brampton, Ontario L6S 5W7
Contact us about this property
Highlights
Estimated valueThis is the price Wahi expects this property to sell for.
The calculation is powered by our Instant Home Value Estimate, which uses current market and property price trends to estimate your home’s value with a 90% accuracy rate.Not available
Price/Sqft$435/sqft
Monthly cost
Open Calculator

Curious about what homes are selling for in this area?
Get a report on comparable homes with helpful insights and trends.
+4
Properties sold*
$661K
Median sold price*
*Based on last 30 days
Description
Wonderful 3 Bedroom Condo in the Carriage Walk Townhouse complex in Central Park that is close to all your amenities. This is a perfect home for a professional, family, or those looking to downsize, as you can walk to Chinguacousy Park, Bramalea Mall, Banking, Schools, Restaurants, and transit. It features an updated Kitchen with SS Appliances for your cooking needs, a separate dining area, a Living room, and a second-floor family room overlooking the front of the home. 3 good-sized bedrooms with the Primary bedroom boasting a 3 pc. ensuite with a walk-in closet. The basement is finished with a 3 pc. bath. The furnace and AC were recently replaced in May / 2025. Enjoy the outdoor pool, which is exclusive to residents. Chinguscousy Park is perfect for families to enjoy, with its play areas, splash pads, trails, animal petting area and year-round fun. The cozy second-floor family room has a gas fireplace and could easily be used as an office or converted to 4th bedroom.
Property Details
Interior
Features
Main Floor
Living
4.88 x 3.57Laminate
Kitchen
5.2 x 3.02Dining
3.66 x 3.57Laminate / French Doors
Exterior
Parking
Garage spaces 1
Garage type Built-In
Other parking spaces 1
Total parking spaces 2
Condo Details
Amenities
Visitor Parking, Outdoor Pool
Inclusions
Property History
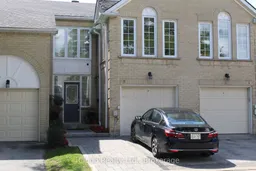 23
23