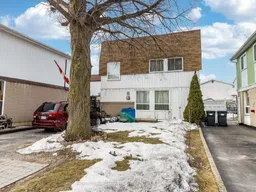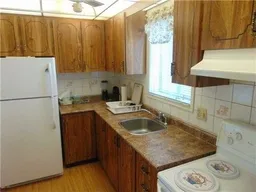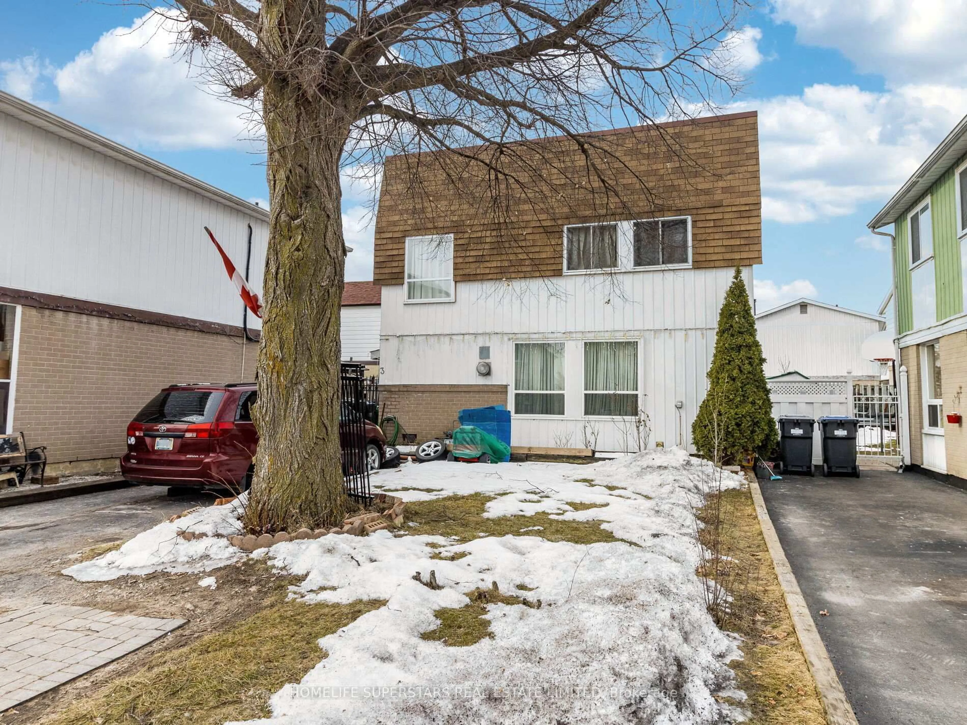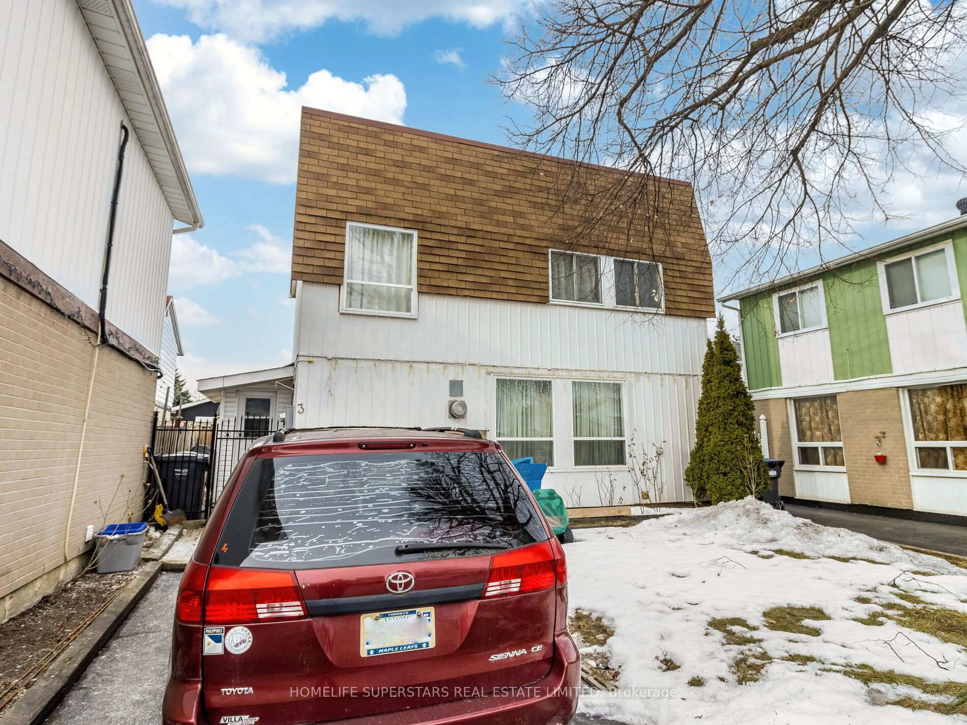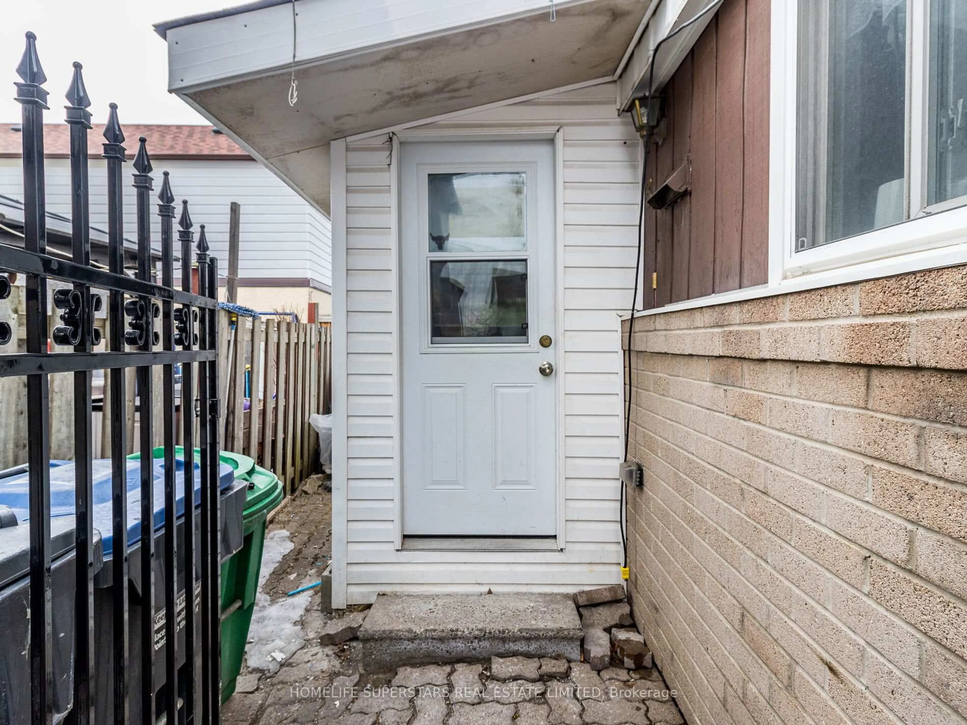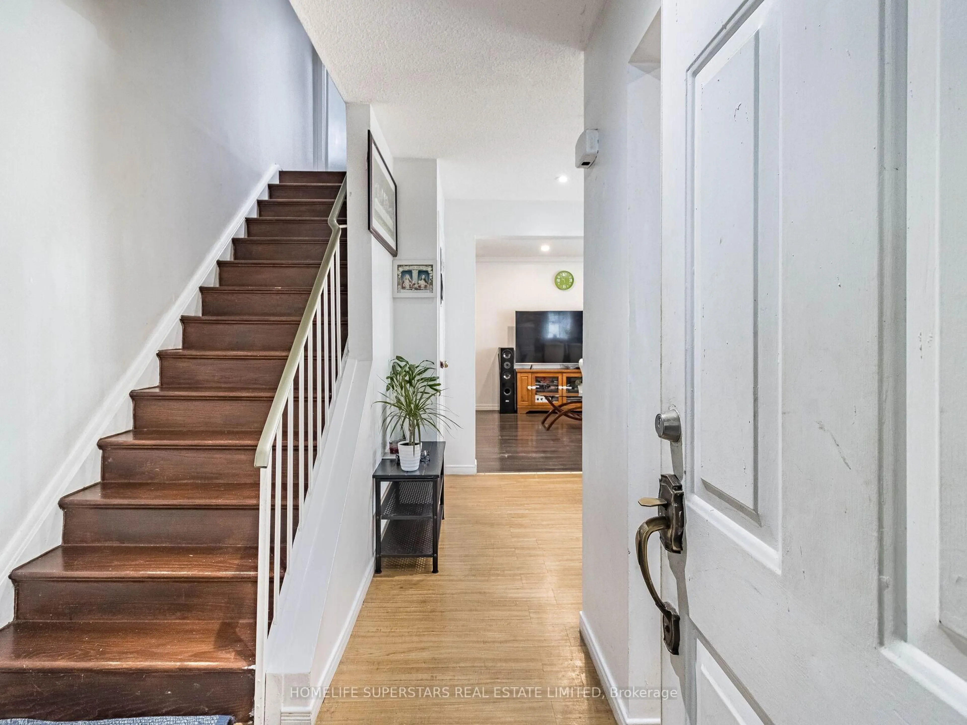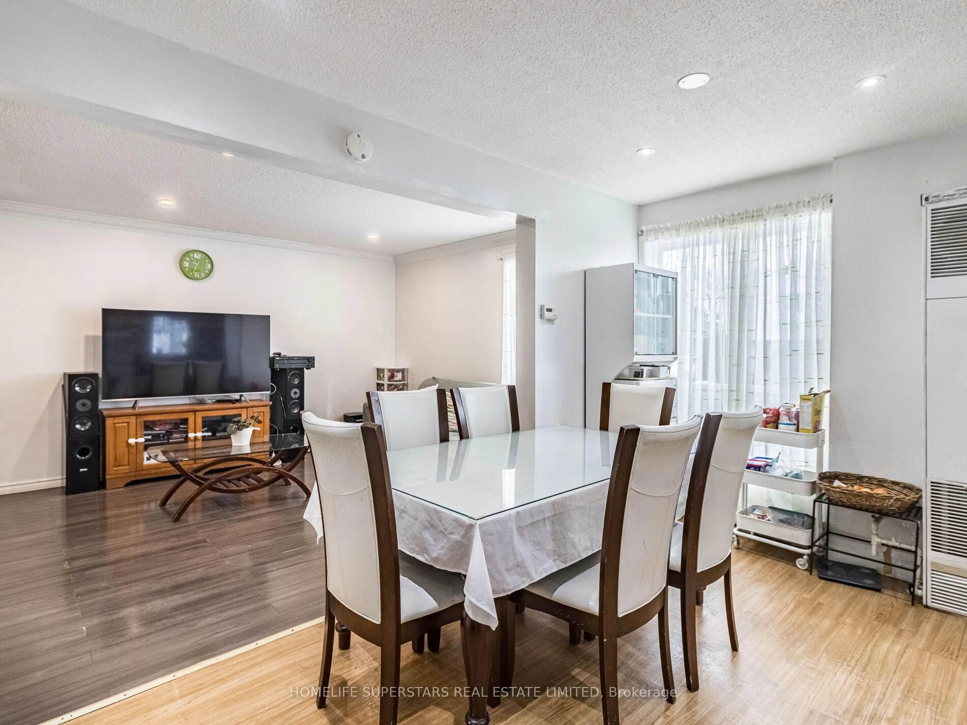3 Haley Crt, Brampton, Ontario L6S 1N6
Contact us about this property
Highlights
Estimated valueThis is the price Wahi expects this property to sell for.
The calculation is powered by our Instant Home Value Estimate, which uses current market and property price trends to estimate your home’s value with a 90% accuracy rate.Not available
Price/Sqft$805/sqft
Monthly cost
Open Calculator

Curious about what homes are selling for in this area?
Get a report on comparable homes with helpful insights and trends.
+10
Properties sold*
$863K
Median sold price*
*Based on last 30 days
Description
Well Maintained Detached Home With 3+1 Bedrooms On A Quiet Court! Nice Bright Home With Lots Of Big Windows. Walk Out Thru Sliding Doors In The Living Room To A Private Patio And Backyard. Excellent Finished Basement With 3 Piece Bath Drop Ceiling Pot Lighting And The 4th Bedroom ! Close to school, park, shopping center, Bus Stop. Awesome Gas Wall Furnace, Heats The House, But There Is Also Electric Base Boards In The Rooms
Property Details
Interior
Features
Main Floor
Kitchen
3.2 x 1.98Laminate / Ceramic Back Splash
Living
5.64 x 3.35Broadloom / W/O To Patio
Dining
4.27 x 2.33Laminate / Picture Window
Exterior
Features
Parking
Garage spaces -
Garage type -
Total parking spaces 4
Property History
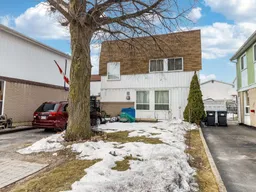 23
23