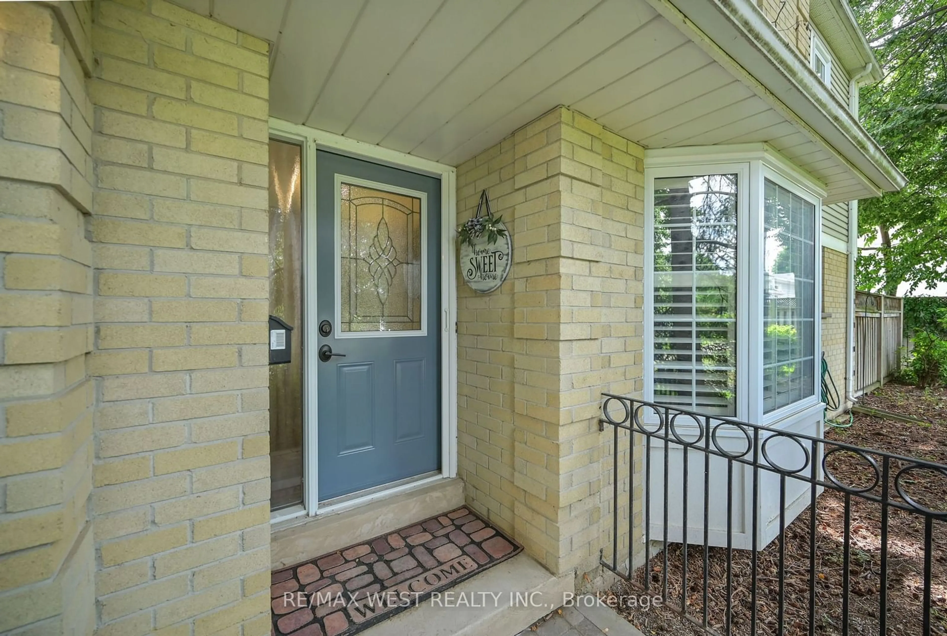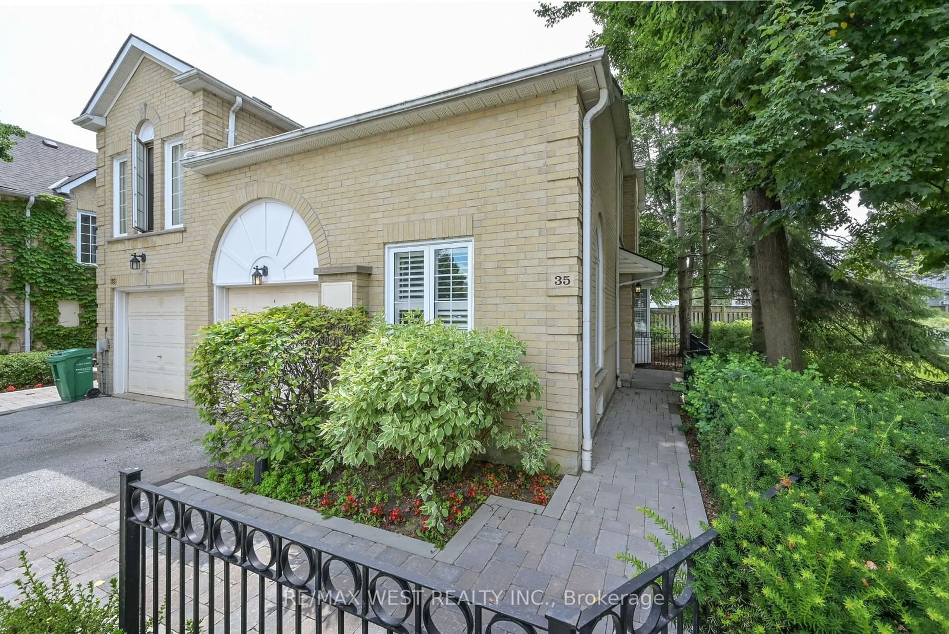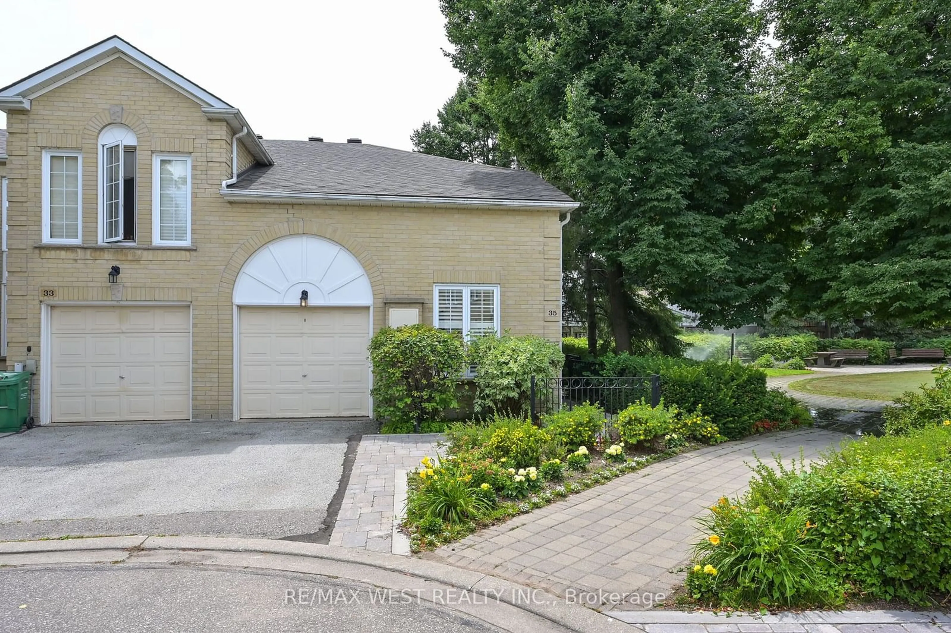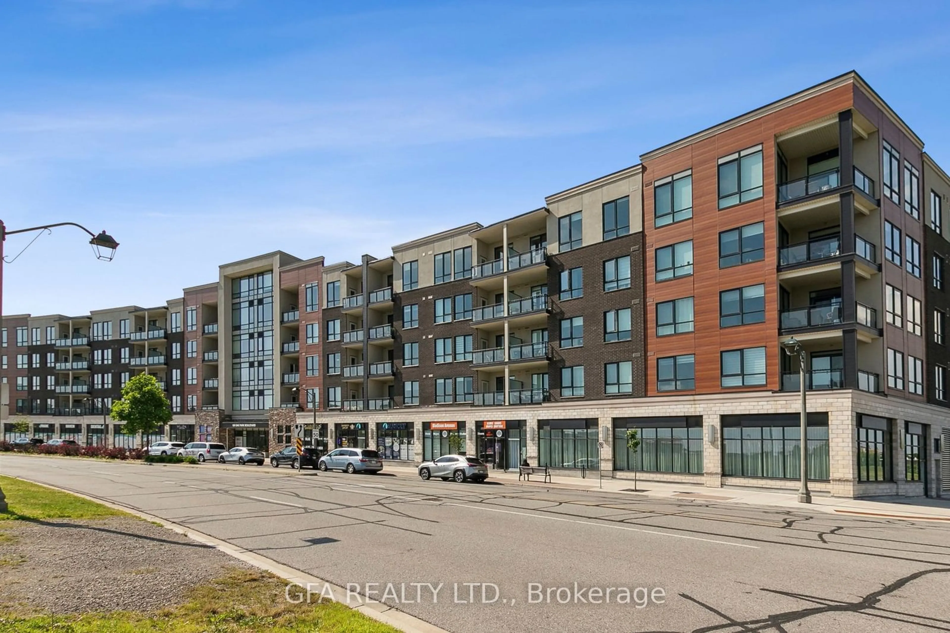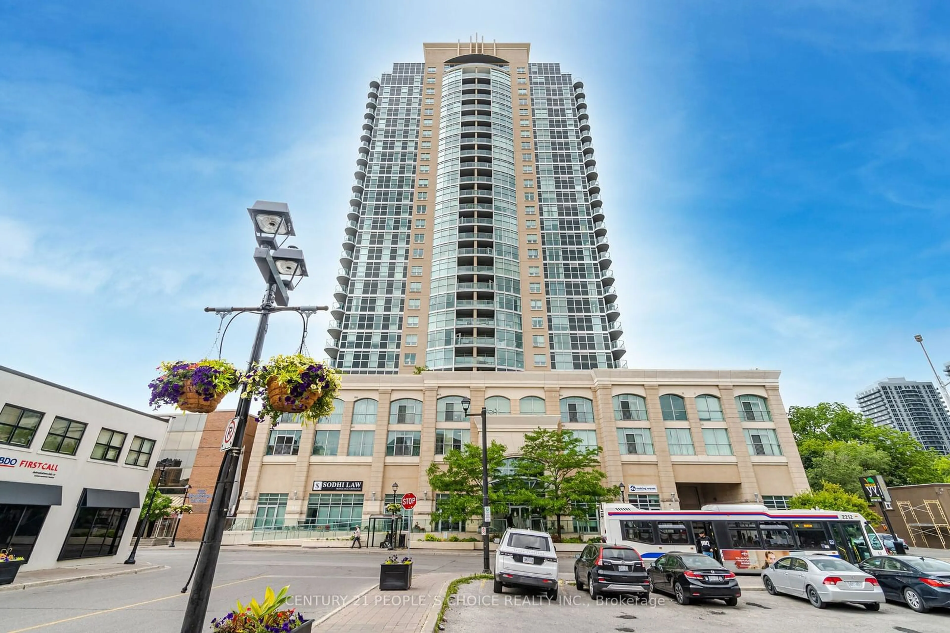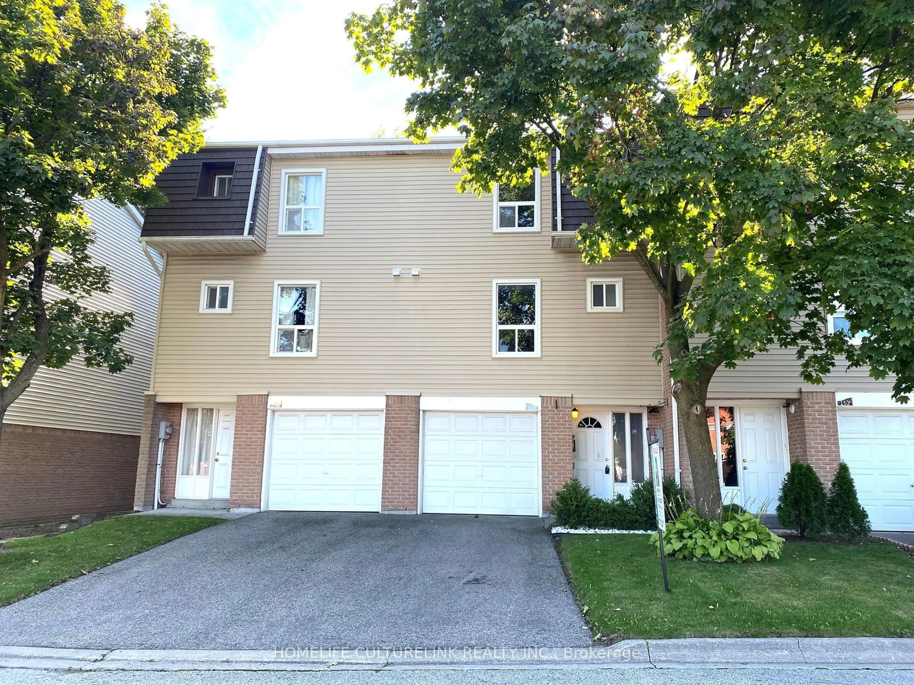18 Hartnell Sq #35, Brampton, Ontario L6S 5W8
Contact us about this property
Highlights
Estimated ValueThis is the price Wahi expects this property to sell for.
The calculation is powered by our Instant Home Value Estimate, which uses current market and property price trends to estimate your home’s value with a 90% accuracy rate.Not available
Price/Sqft$413/sqft
Est. Mortgage$3,006/mo
Maintenance fees$671/mo
Tax Amount (2024)$4,051/yr
Days On Market22 days
Description
This executive end unit townhouse in Brampton features 3 bedrooms , situated on a charming lot facing a putting green and park. The 2.5 baths have been recently updated, including one with a walk-in shower. The main floor boasts new hardwood floors, complemented by high-end broadloom on the stairs leading to the second level. The kitchen has been renovated with new granite countertops and ceramic flooring. Wooden shutters adorn the main floor windows, enhancing privacy and elegance. The layout includes separate dining, living, and den areas, offering ample space for various uses. Additional updates include a new central air conditioning unit and a central vacuum system, ensuring modern comfort and convenience throughout the home.
Property Details
Interior
Features
Main Floor
Foyer
0.00 x 0.00Ceramic Floor
Dining
3.84 x 3.35Hardwood Floor / Window
Kitchen
3.00 x 3.73O/Looks Family / Ceramic Floor / W/O To Patio
Family
3.14 x 4.64Overlook Patio / Hardwood Floor / Window
Exterior
Parking
Garage spaces 1
Garage type Attached
Other parking spaces 1
Total parking spaces 2
Condo Details
Inclusions
Property History
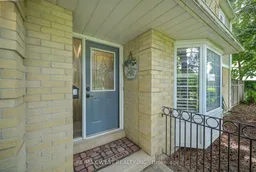 35
35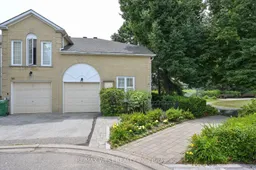 40
40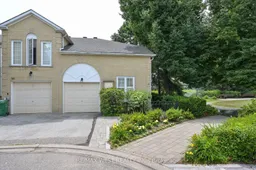 40
40Get up to 1.5% cashback when you buy your dream home with Wahi Cashback

A new way to buy a home that puts cash back in your pocket.
- Our in-house Realtors do more deals and bring that negotiating power into your corner
- We leverage technology to get you more insights, move faster and simplify the process
- Our digital business model means we pass the savings onto you, with up to 1.5% cashback on the purchase of your home
