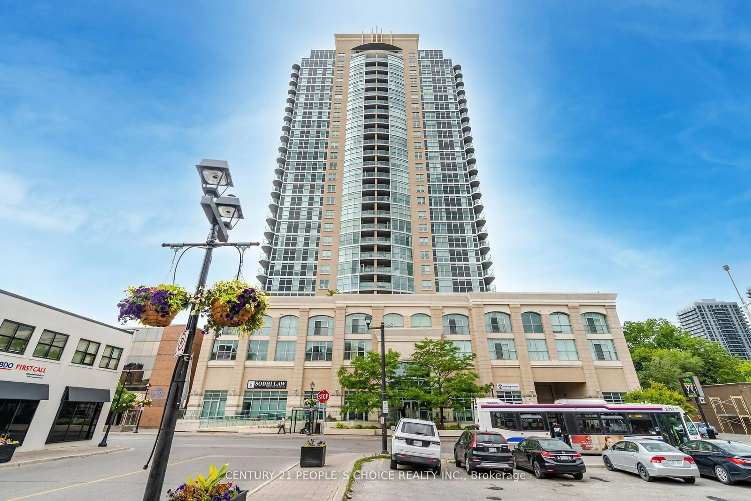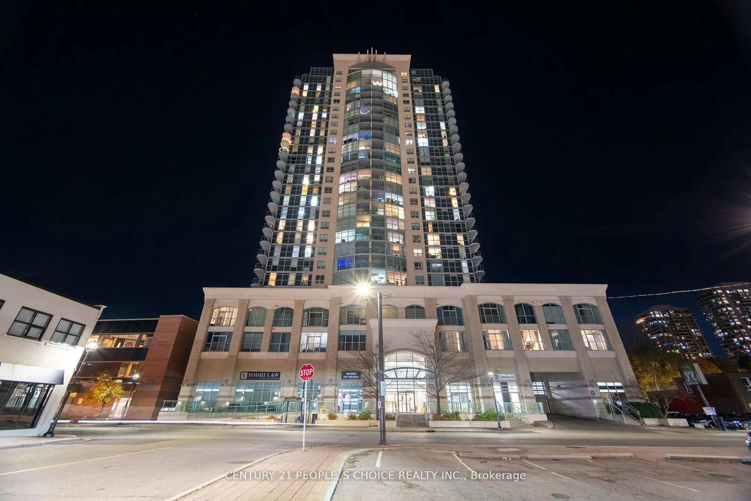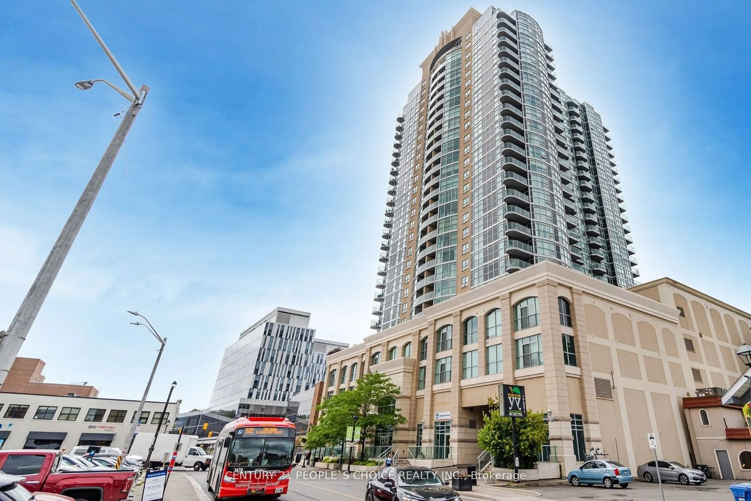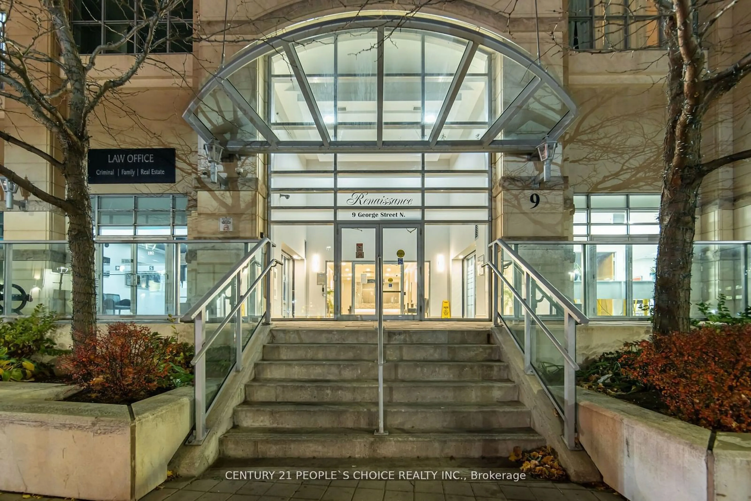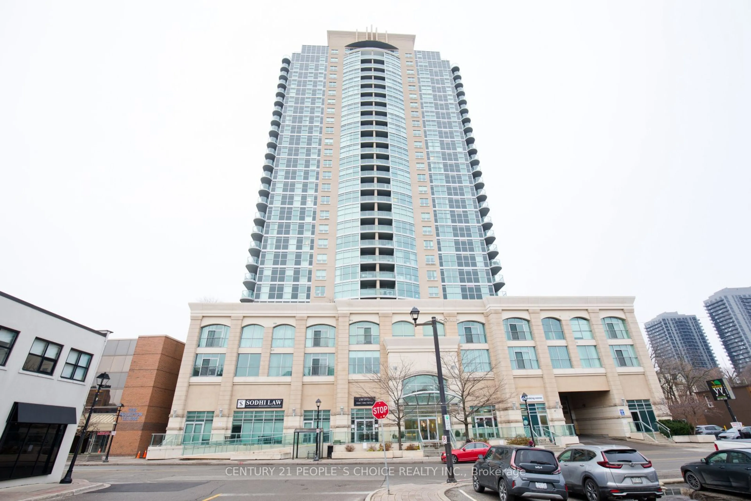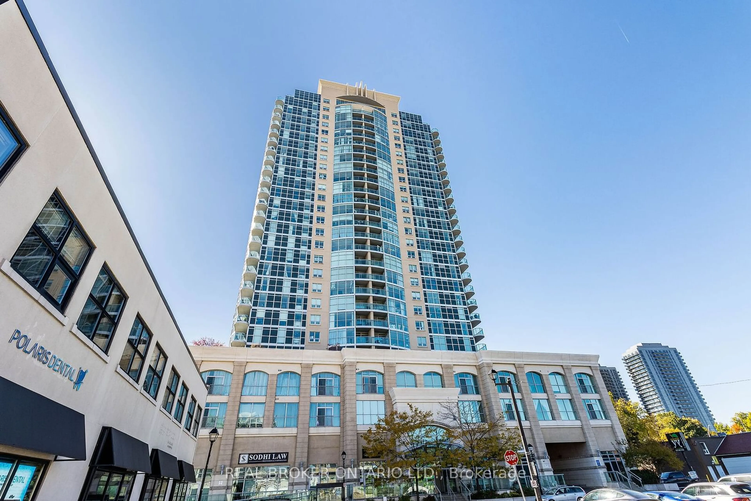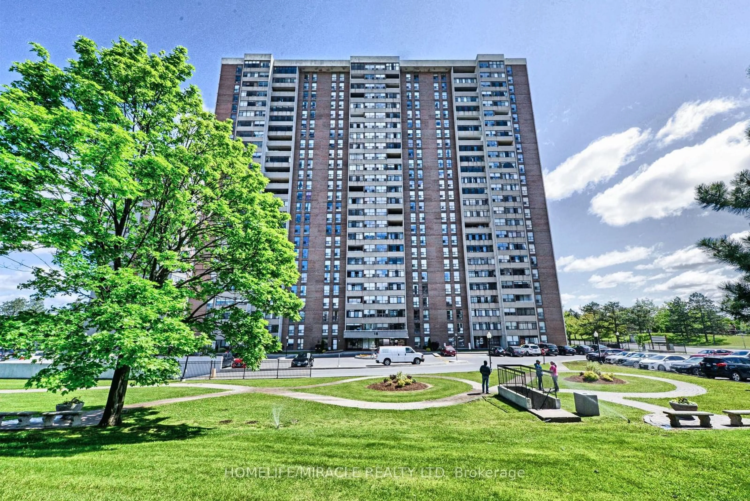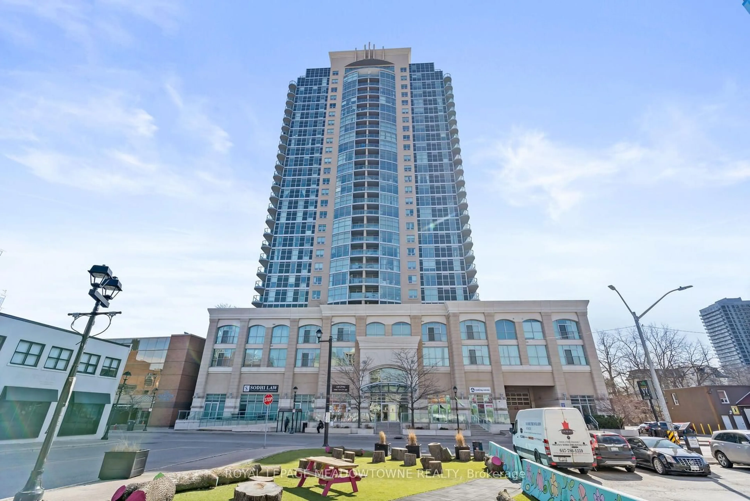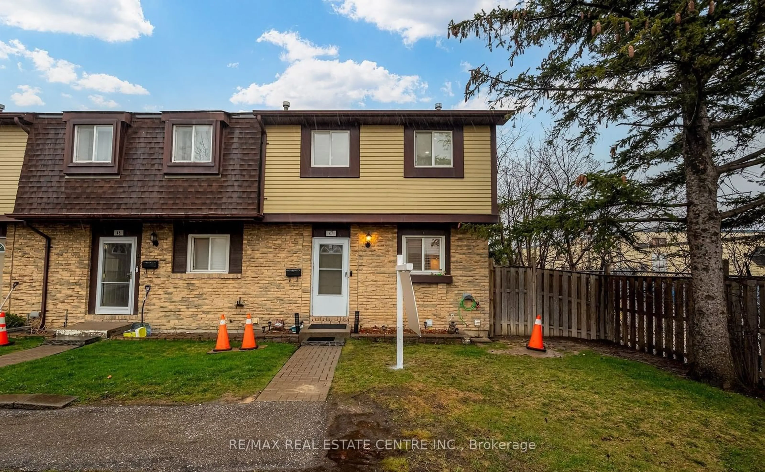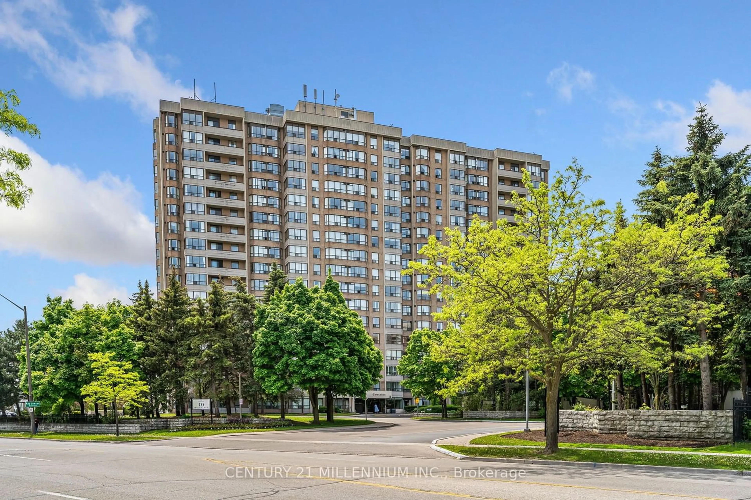9 George St #2602, Brampton, Ontario L6X 1R2
Contact us about this property
Highlights
Estimated ValueThis is the price Wahi expects this property to sell for.
The calculation is powered by our Instant Home Value Estimate, which uses current market and property price trends to estimate your home’s value with a 90% accuracy rate.Not available
Price/Sqft$632/sqft
Est. Mortgage$2,959/mo
Maintenance fees$874/mo
Tax Amount (2024)$4,405/yr
Days On Market34 days
Description
Welcome to Renaissance Penthouse! Luxurious Elegant and Exquisite. Beautifully designed building with a glass facade and a lot of enticing amenities. Spacious 2 bedroom, 2 Full bathroom condo. Wake up to a Sun soaked Eastern exposure, with a Panoramic view of the city and skyline and CN Tower. Enter into a Unit with bright and abundant natural light streaming through floor to ceiling windows. Everything Upgraded. Spacious open-concept living area. Upgraded Front Foyer with mirror doors. Modern kitchen Granite stone counter tops, Metallic backsplash Upgraded stainless steel appliances, and Extra size cabinet space, Eat in at kitchen counter. The Spacious Primary bedroom with wall to wall custom wardrobe with lots of organized storage, Ensuite bathroom with Soaker tub and big built in vanity with large counter top. The second bedroom is generously sized, ideal for guests, a home office or additional living space equipped with a Murphy Bed/Office Table. Step out onto the private balcony from the living room and Primary Bedroom and breathtaking views of the cityscape while enjoying your morning coffee or relax after a long day. Upgraded Balcony with marble look porcelain tiles. Prime Location- fantastic area with close proximity to almost all amenities available within minutes. Two minute walk to Brampton Go Station, Rose theatre, Brampton city hall and Gage park. Downtown Brampton is undergoing a transformation. As the historic urban city centre, Downtown Brampton showcases a unique natural, cultural, and built heritage. Close Proximity to a future Medical College.
Property Details
Interior
Features
Flat Floor
Kitchen
3.35 x 3.66Ceramic Floor / Granite Counter / Stainless Steel Appl
Living
6.09 x 4.27Hardwood Floor / Open Concept / Combined W/Living
Dining
6.09 x 4.27Hardwood Floor / Combined W/Living / W/O To Balcony
Prim Bdrm
3.35 x 6.71Hardwood Floor / Large Closet / W/O To Balcony
Exterior
Features
Parking
Garage spaces 2
Garage type Underground
Other parking spaces 0
Total parking spaces 2
Condo Details
Amenities
Bike Storage, Concierge, Exercise Room, Games Room, Guest Suites, Gym
Inclusions
Property History
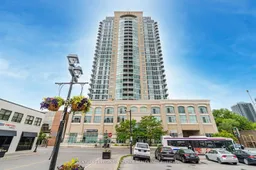 40
40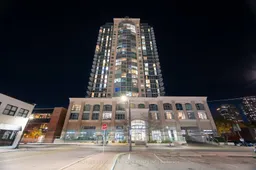
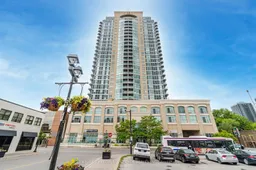
Get up to 1% cashback when you buy your dream home with Wahi Cashback

A new way to buy a home that puts cash back in your pocket.
- Our in-house Realtors do more deals and bring that negotiating power into your corner
- We leverage technology to get you more insights, move faster and simplify the process
- Our digital business model means we pass the savings onto you, with up to 1% cashback on the purchase of your home
