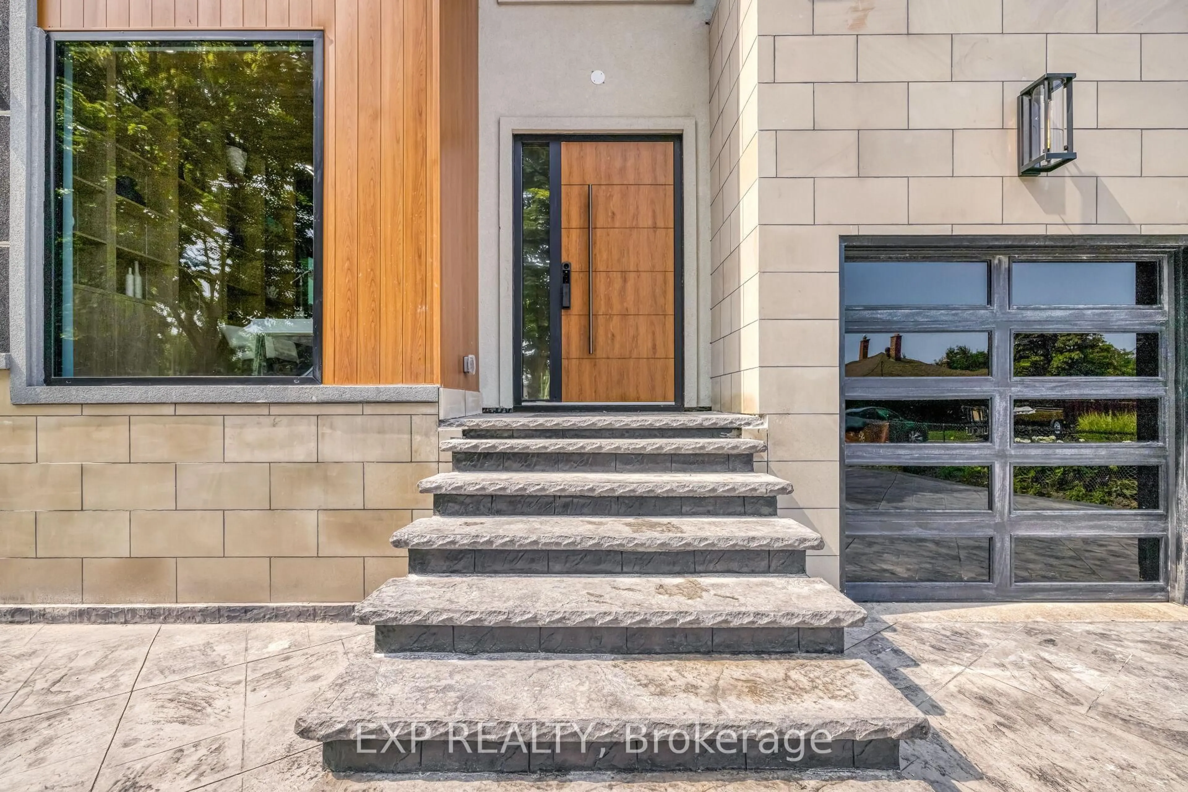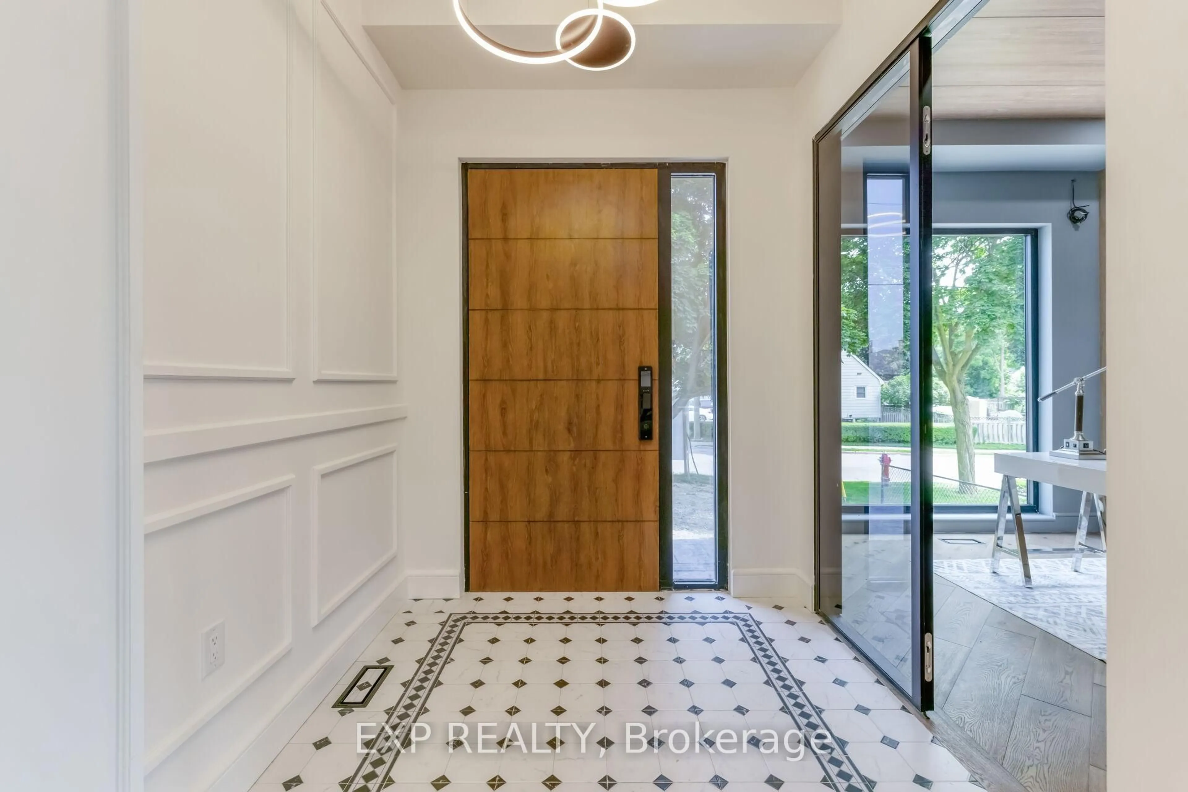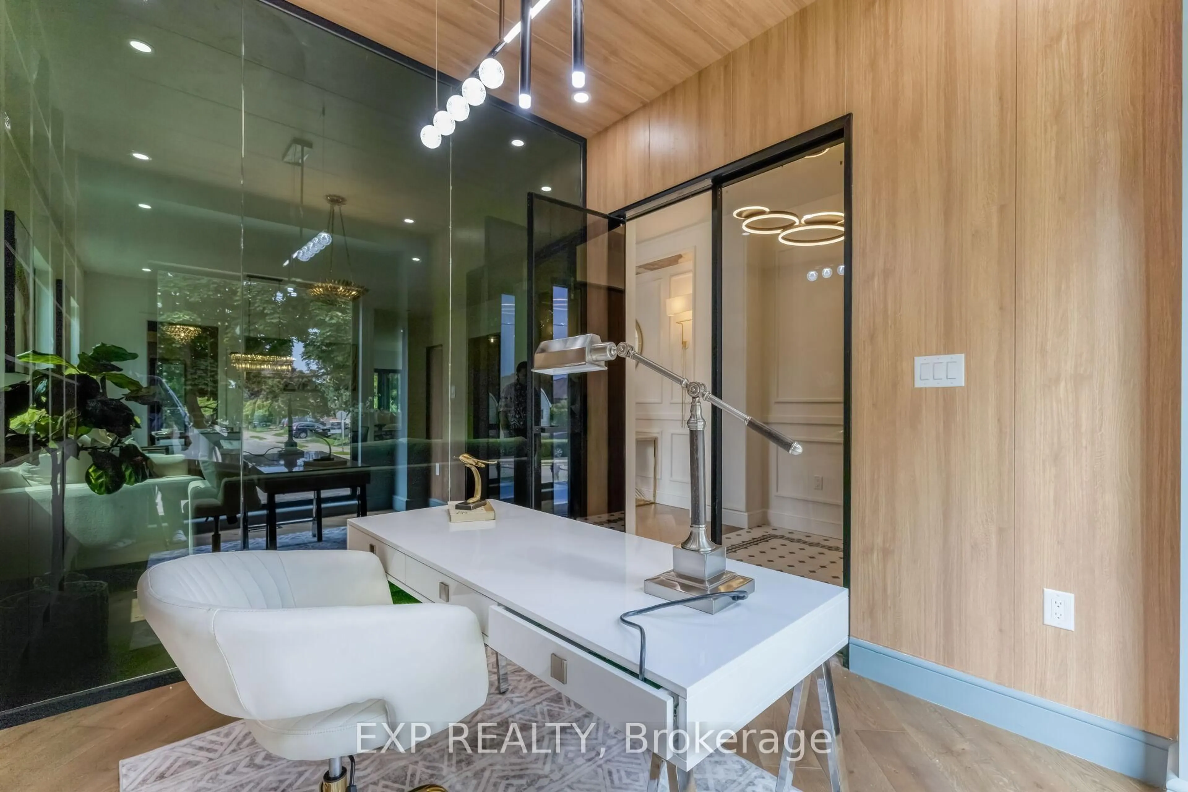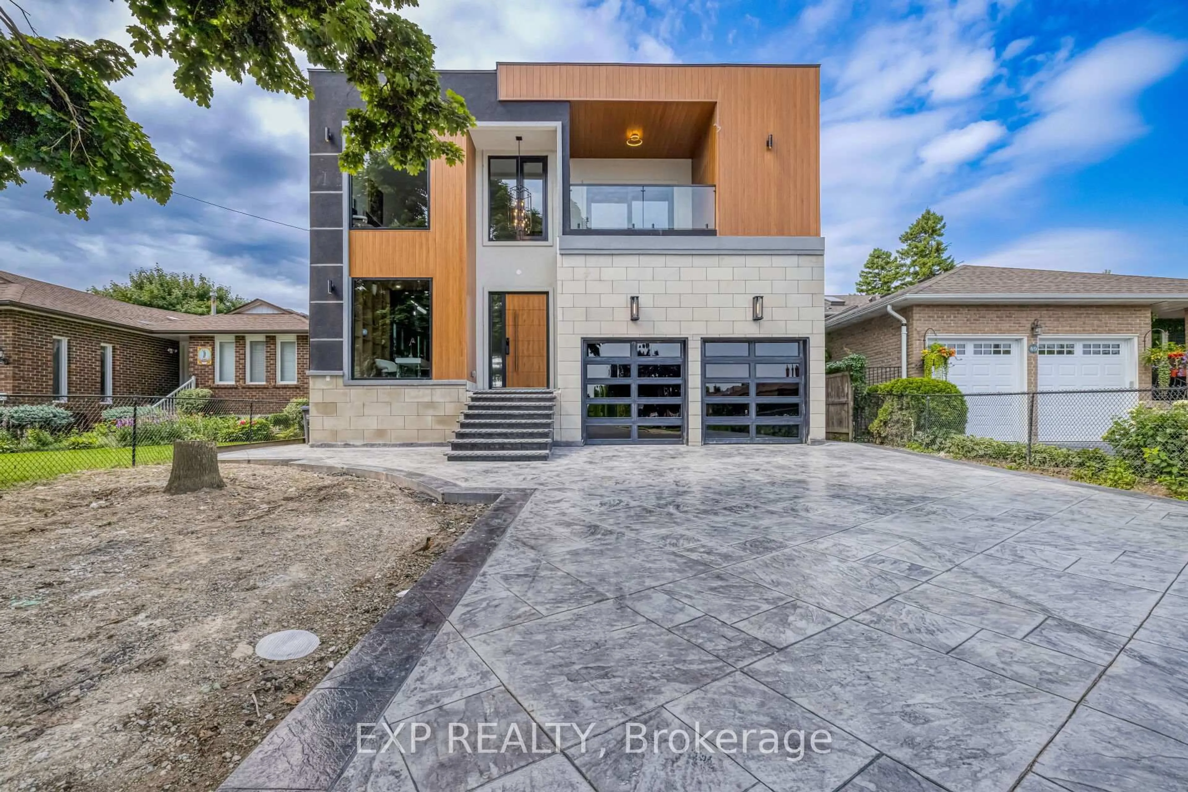
47 Moore St, Brampton, Ontario L6X 1V2
Contact us about this property
Highlights
Estimated ValueThis is the price Wahi expects this property to sell for.
The calculation is powered by our Instant Home Value Estimate, which uses current market and property price trends to estimate your home’s value with a 90% accuracy rate.Not available
Price/Sqft$320/sqft
Est. Mortgage$13,743/mo
Tax Amount (2024)$5,678/yr
Days On Market60 days
Description
Indulge In The Epitome Of 7,000 SqFt Luxury Living Space In Custom-Built Home That Stands As A True Masterpiece. Boasting Hardwood Floors Throughout And A Spacious Open-Concept Design With 5+3 Bedrooms, There Is Abundant Space For Both Your Family And Guests. The Kitchen Is Adorned With Stone Countertops And High-End Appliances Including 60" Panel Ready Refrigerator, Both Gas And Induction JennAir Cooktops, Built In Wall Oven With Customized Hood Fan. 10Ft Ceiling, Customized Oversized Aluminum Windows Along With 8Ft Solid Smooth Close Doors On Main And 2nd Floor. 6 Skylights Throughout This Custom Home. Additional 600 SqFt Of Professionally Finished Outdoor Space With Motorized Custom Pergola. High End Bathrooms Finished With Marble Tiles And Branded (KOHLER, KODAEN, SWISS MADISON) Fixtures. Enjoy Complete Privacy With No Neighbors Behind! Backing Onto Greenspace/Decommissioned Rail Line With Future Recreational/Walking Trail To Caledon.
Property Details
Interior
Features
2nd Floor
Laundry
2.5 x 1.8hardwood floor / B/I Closet
Rec
5.0 x 3.9W/O To Balcony / Skylight / Electric Fireplace
3rd Br
3.8 x 5.2Led Lighting / W/I Closet / W/O To Balcony
4th Br
4.0 x 3.7hardwood floor / 4 Pc Ensuite / W/I Closet
Exterior
Features
Parking
Garage spaces 2
Garage type Attached
Other parking spaces 8
Total parking spaces 10
Property History
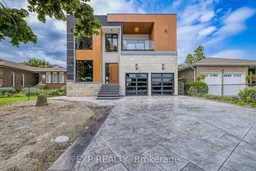 42
42Get up to 1% cashback when you buy your dream home with Wahi Cashback

A new way to buy a home that puts cash back in your pocket.
- Our in-house Realtors do more deals and bring that negotiating power into your corner
- We leverage technology to get you more insights, move faster and simplify the process
- Our digital business model means we pass the savings onto you, with up to 1% cashback on the purchase of your home
