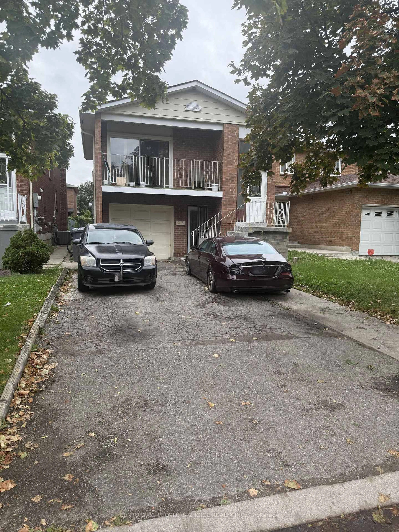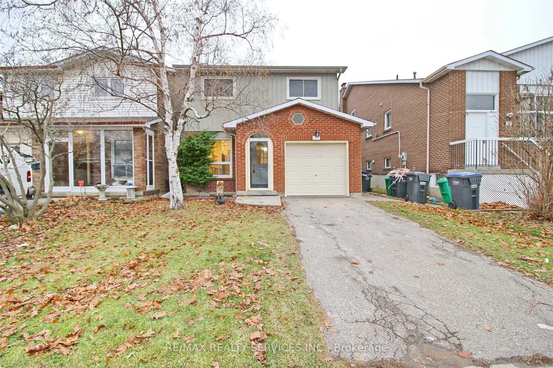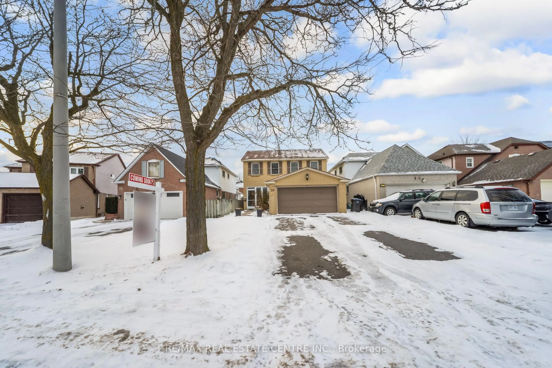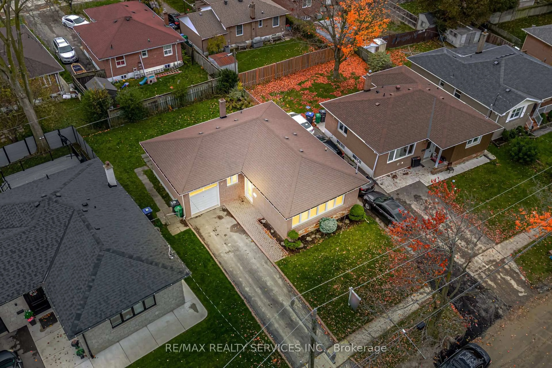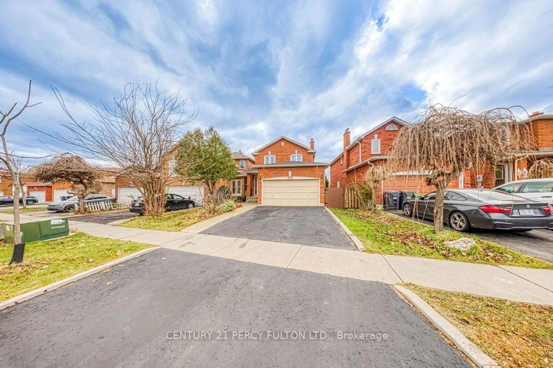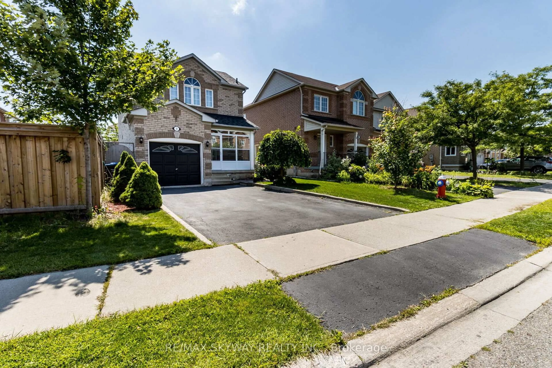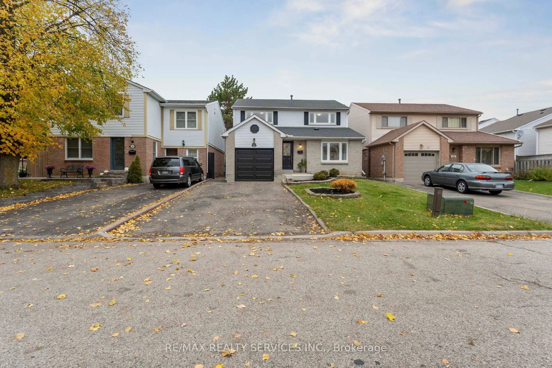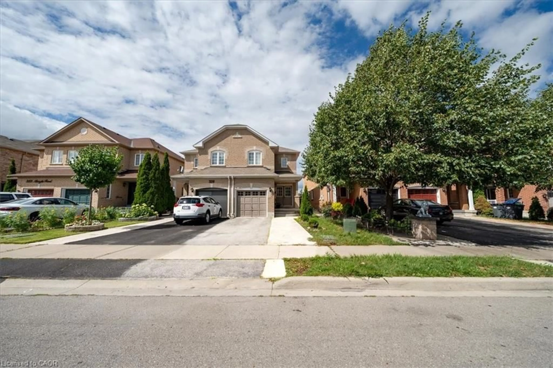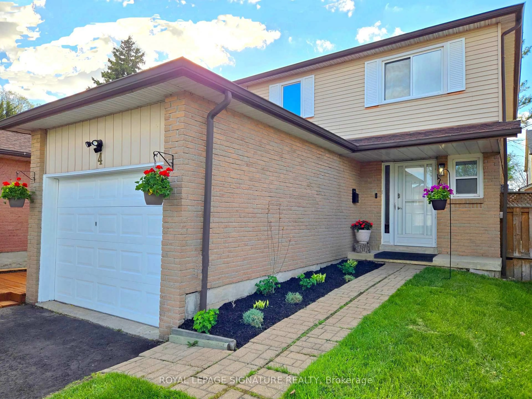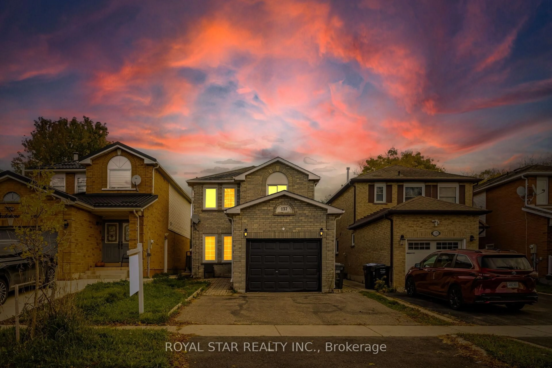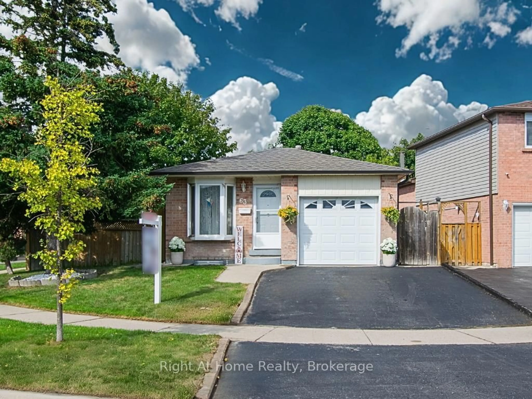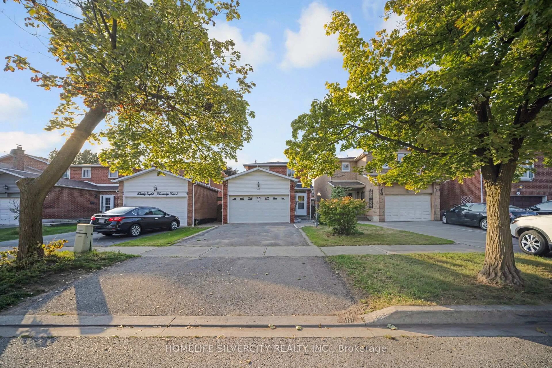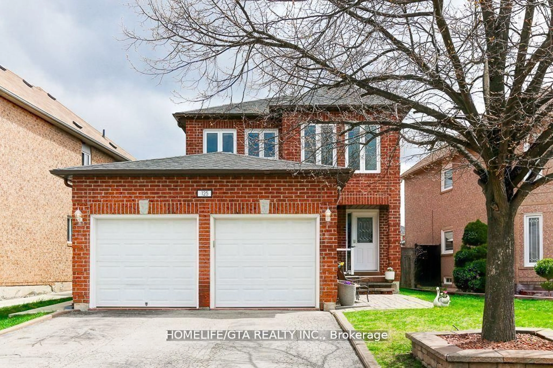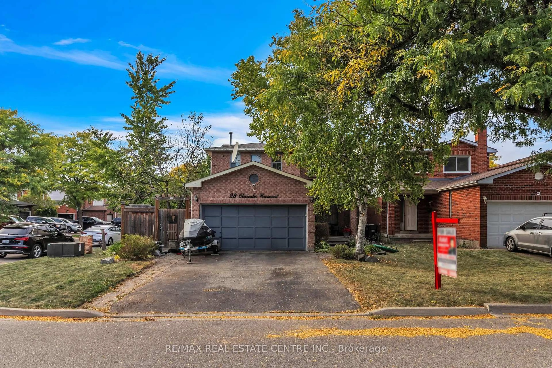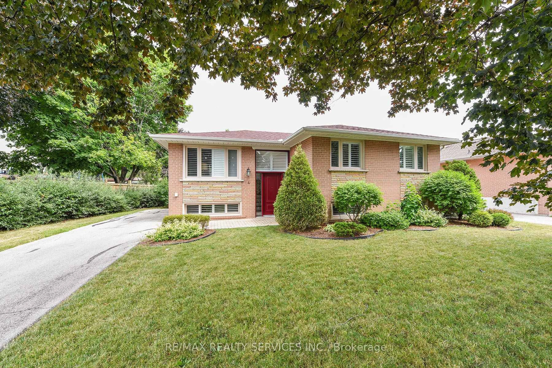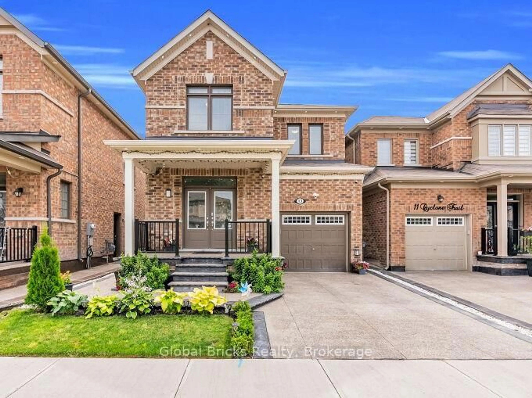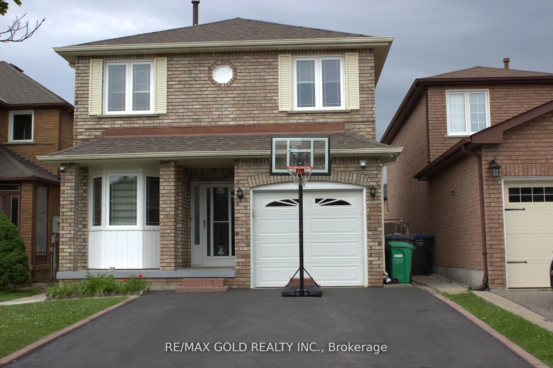Welcome home to this beautiful 5 level back-split detached home, on an approximate 135' extra-deep lot! Situated in a quiet & family friendly street, this home has tons to offer! With a perfect blend of functionality, comfort and style, this home is absolutely turn-key! Step inside this home and you are greeted to an inviting and open concept layout that features multiple living areas. The dining room is perfect for large gatherings, the cozy sunken living room walks out to your private backyard oasis. Making way to your beautiful, and private kitchen, you have ample cabinetry, high-end finishes, and S/S appliances. Heading Upstairs, the above-grade family room features soaring vaulted ceilings that flood the space with natural light, an ideal spot to unwind or entertain. Your expansive primary suite contains a 4pc ensuite, with a walk out to balcony and large closet! two more generously sized bedrooms, ideal for larger family living, which share a 4 pc bath. The fully finished basement contains a open/rec area and 2 piece bathroom, perfect for guests or potential in-law suite. Enjoy evenings in your oasis-like backyard and the year-round convenience of this turn-key home, Don't miss this rare opportunity to own a home that combines space, elegance, and value that is simply unbeatable in one of the area's most desirable street!
Inclusions: washer, dryer, fridge, stove, dishwasher, microwave, light fixtures, curtains
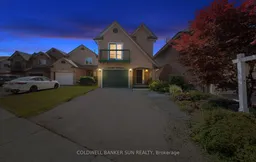 50
50

