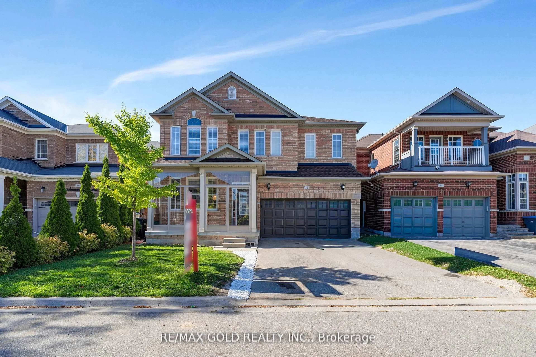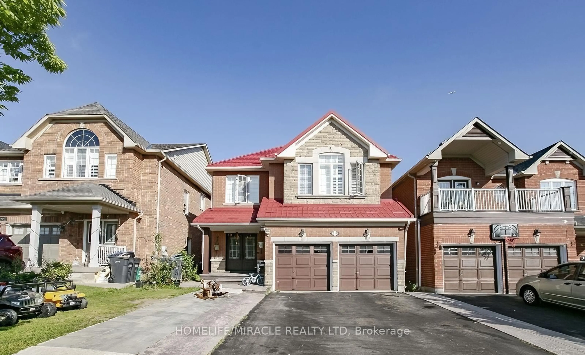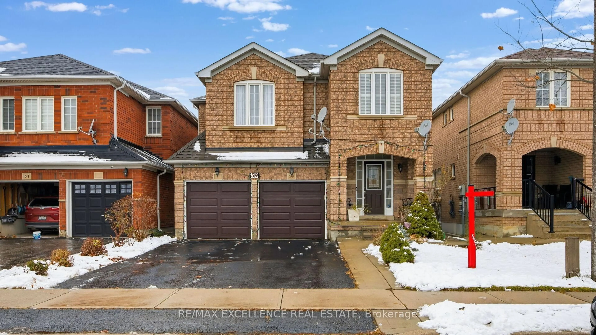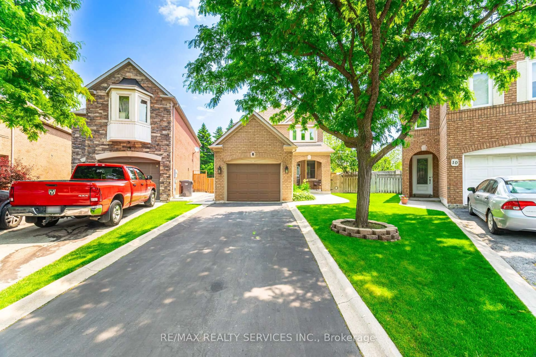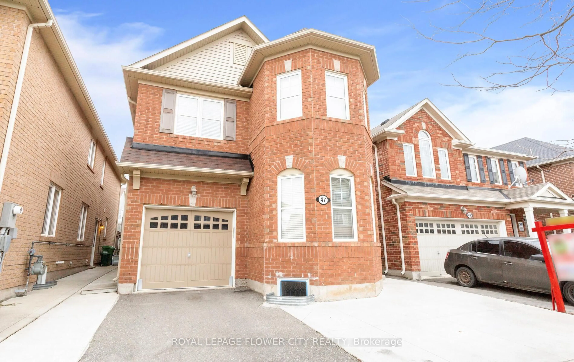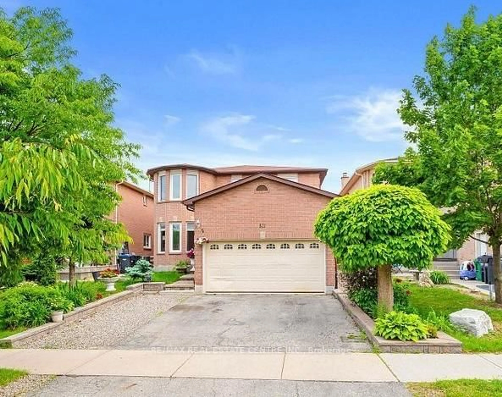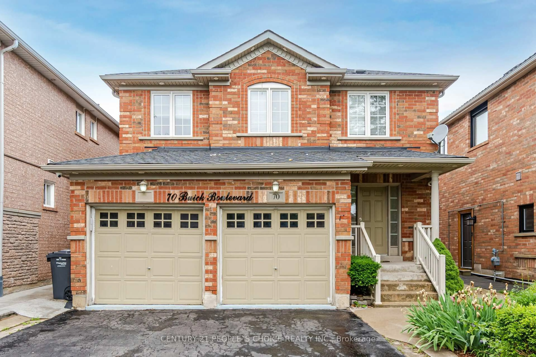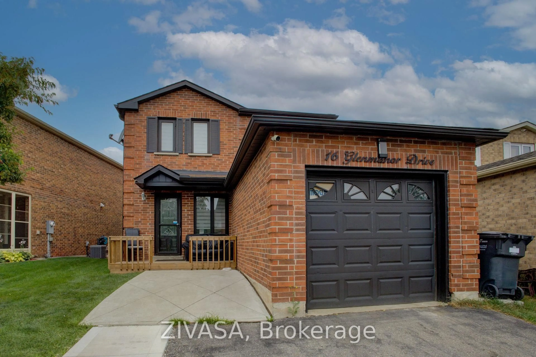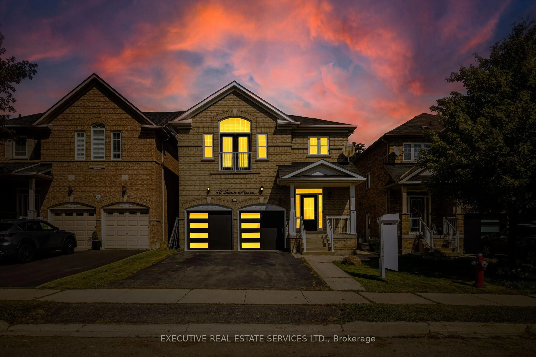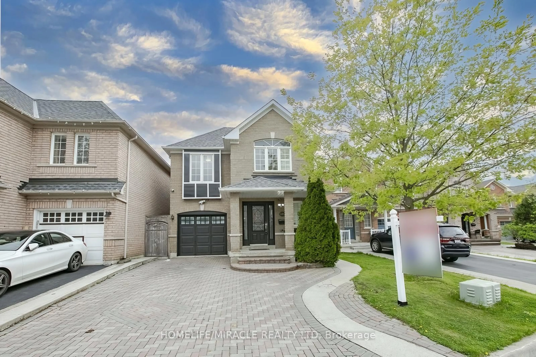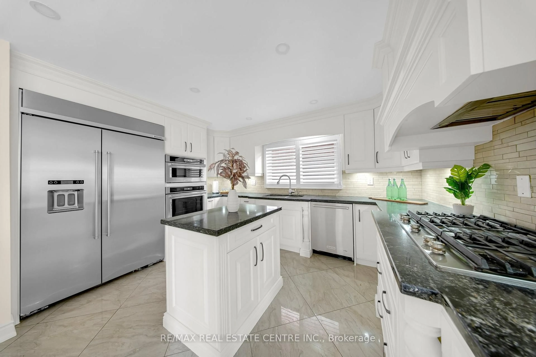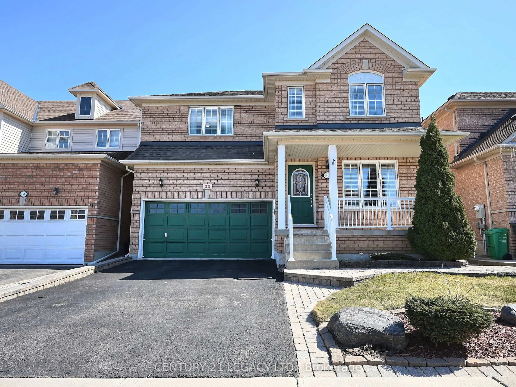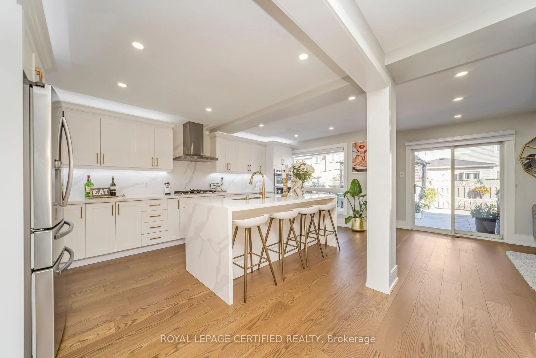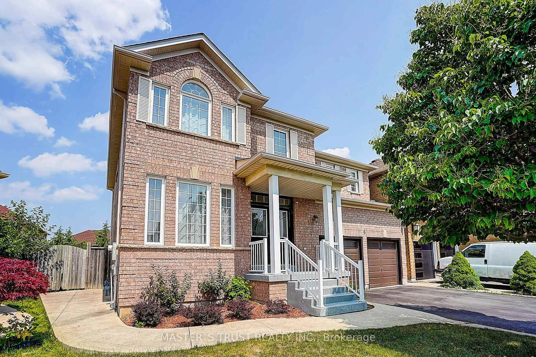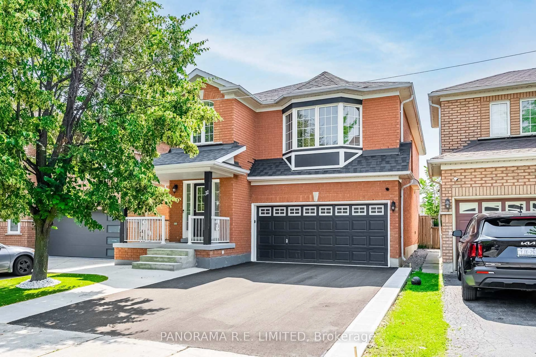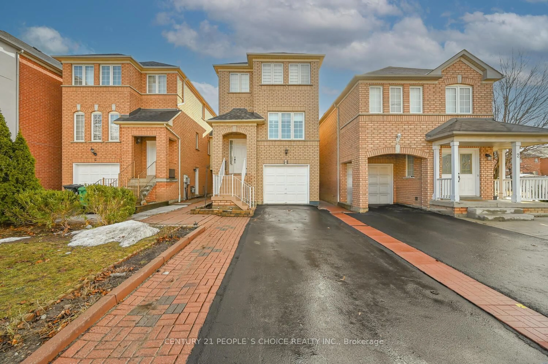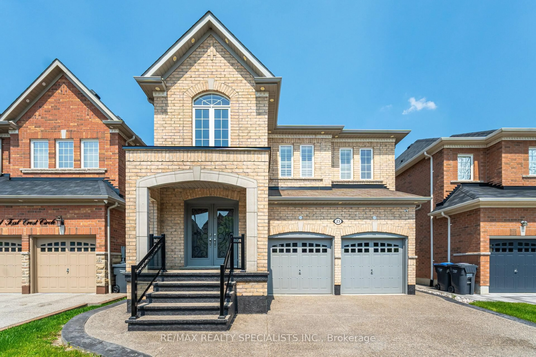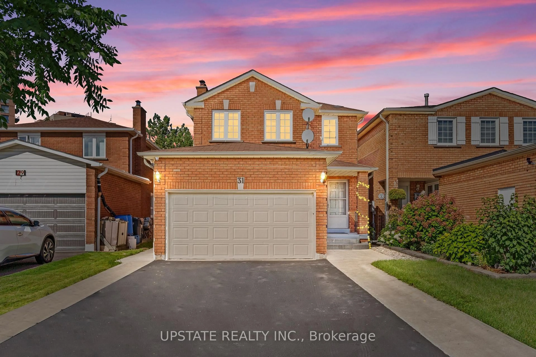Stunning Upgraded Detached Home Near Brampton Gateway Terminal Welcome to this beautifully upgraded 4-bedroom, 3-bathroom detached home, offering 3,244 sq. ft. of total living space, including (approximately 1,000 sq. ft.) basement ideal for future expansion with potential for additional bedrooms and a bathroom. Situated on a spacious 72.9 x 110.56 ft lot, this home also features a double-car garage and is located in a highly desirable area, just a short walk from Shoppers World Bus Terminal, schools, and all major amenities. The home is conveniently positioned directly across from a park, adding extra value and outdoor space. The main floor showcases high-end finishes, including hardwood flooring throughout, a bright solarium with 3 skylights, and a grand circular oak staircase. The open-concept kitchen flows seamlessly into a separate breakfast area, perfect for casual dining. The family room features a gas fireplace, creating a warm and inviting space for relaxation and family gatherings. The large lot offers plenty of potential for outdoor enjoyment and customization. Additional highlights include easy access to public transit, making commuting a breeze, and proximity to local amenities, ensuring convenience at every turn. This home is truly an ideal family residence in one of Brampton's most sought-after locations.
Inclusions: All Elfs, stove , fridge , hood fan , washer and dryer
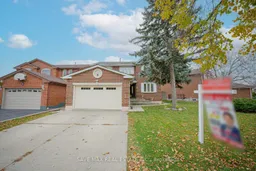 39
39

