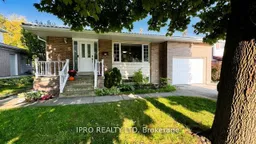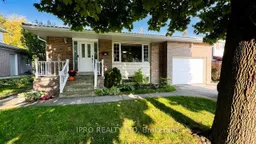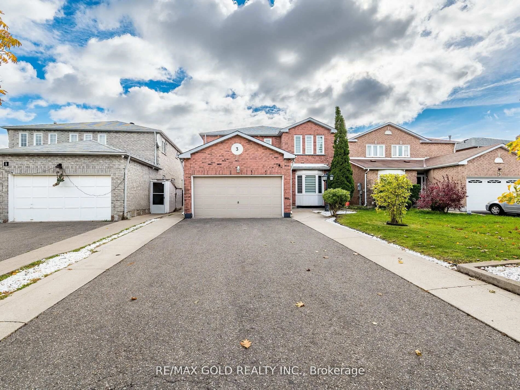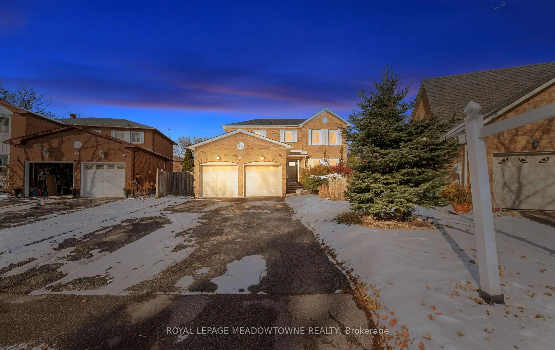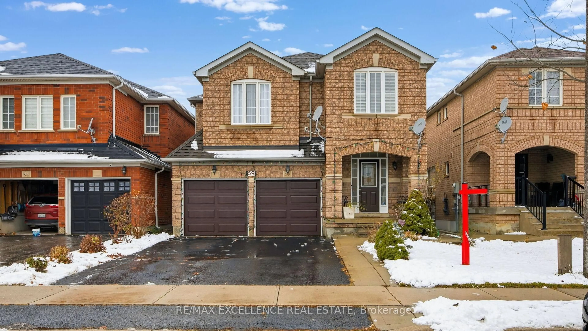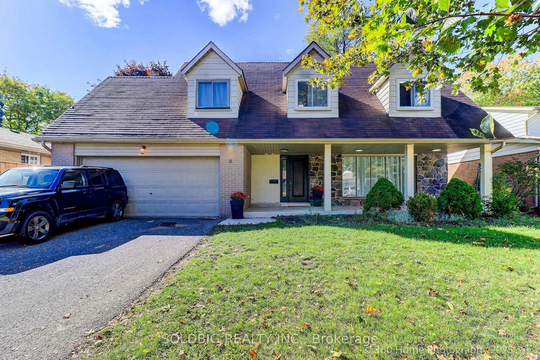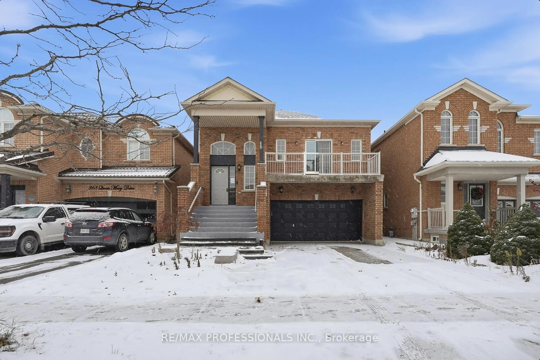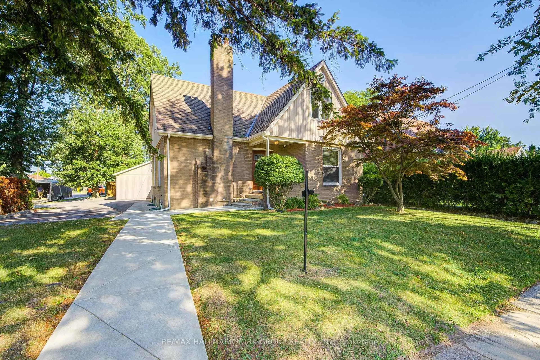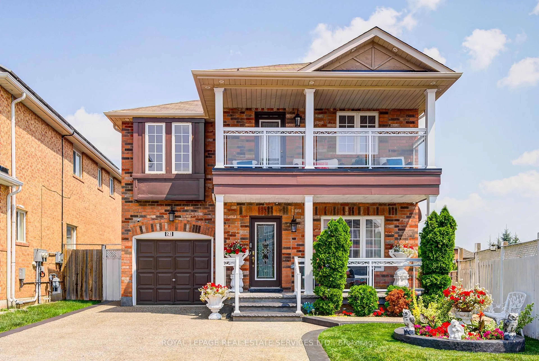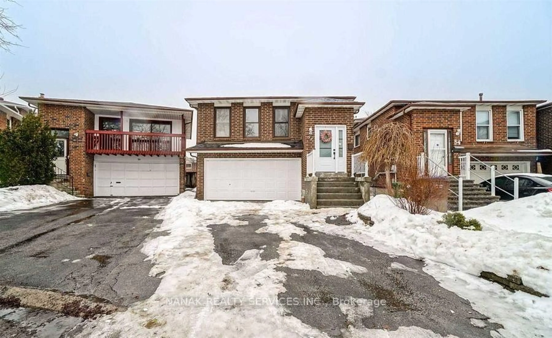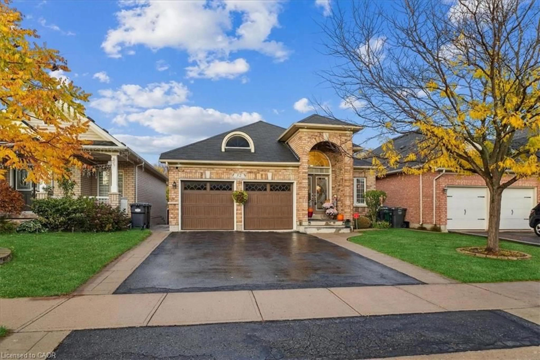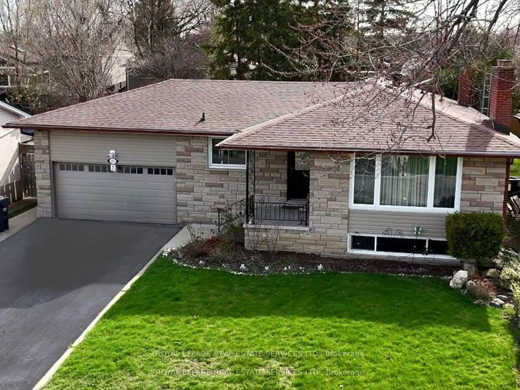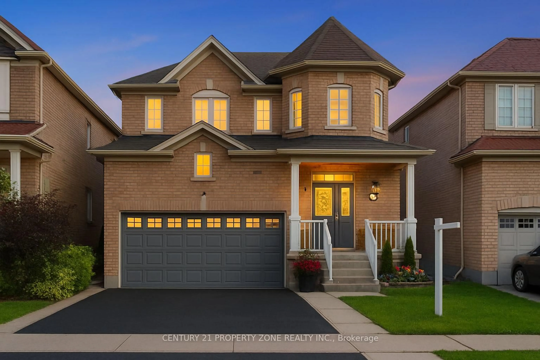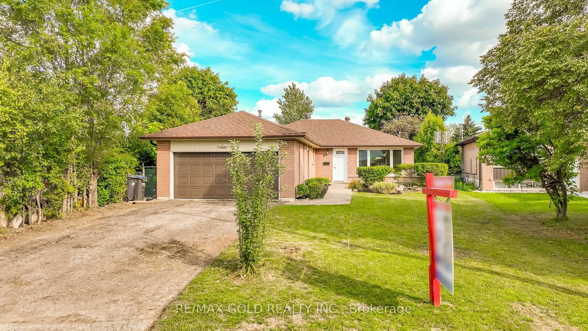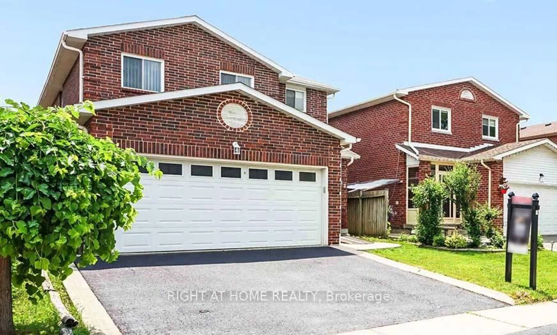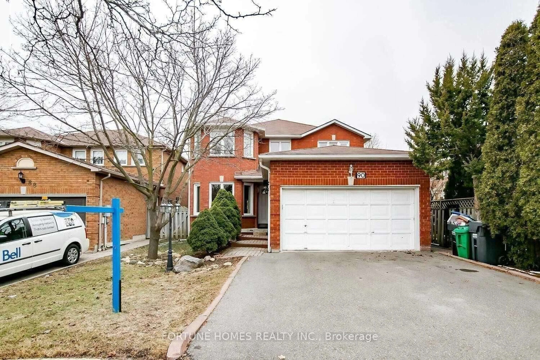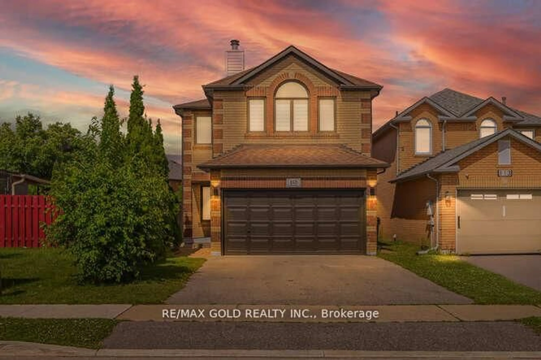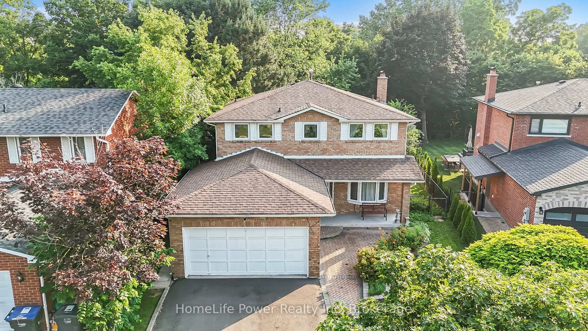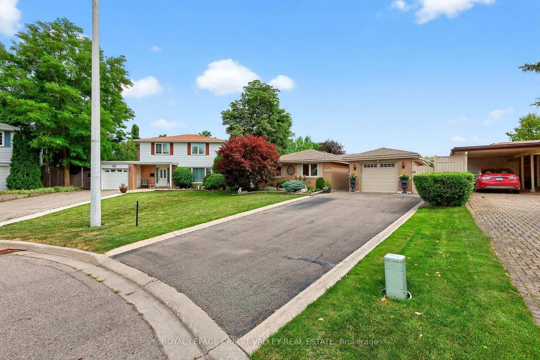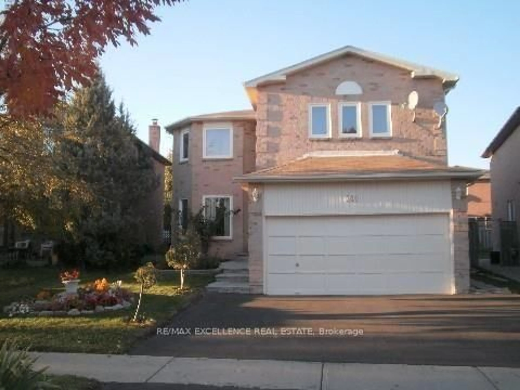Prestigious Rigehill Manor area family home. Large 2200+sqf above grade upgraded 4+1-bedroom, 3-bathroom, 4-level backsplit offers a versatile layout perfect for families. 3 large living spaces! Potential for a totally separate above grade in-law suite. The home features a bright updated eat in kitchen with granite countertops and stainless steel appliances, perfect for every day meals. The formal living and dining rooms, finished with beautiful hardwood floors, are great for hosting guests. The massive family room, located at ground level, features a gas fireplace and offers direct access to the backyard, making it the perfect space to relax and unwind. A separate large rec room provides additional space for entertainment, hobbies, or play. The home also features a large crawl space for additional storage. Step into the private backyard, bordered by tall cedar hedging, offering a serene outdoor escape. The property includes a metal roof, a new furnace, and a convenient 1-car garage. Situated close to a the park, walking trails, creek, walking distance to great schools, the mall and all the conveniences of Downtown Brampton.
Inclusions: Client is in the process of having 3rd washroom and lower bedroom renovations complete. Don't miss this fantastic opportunity!
