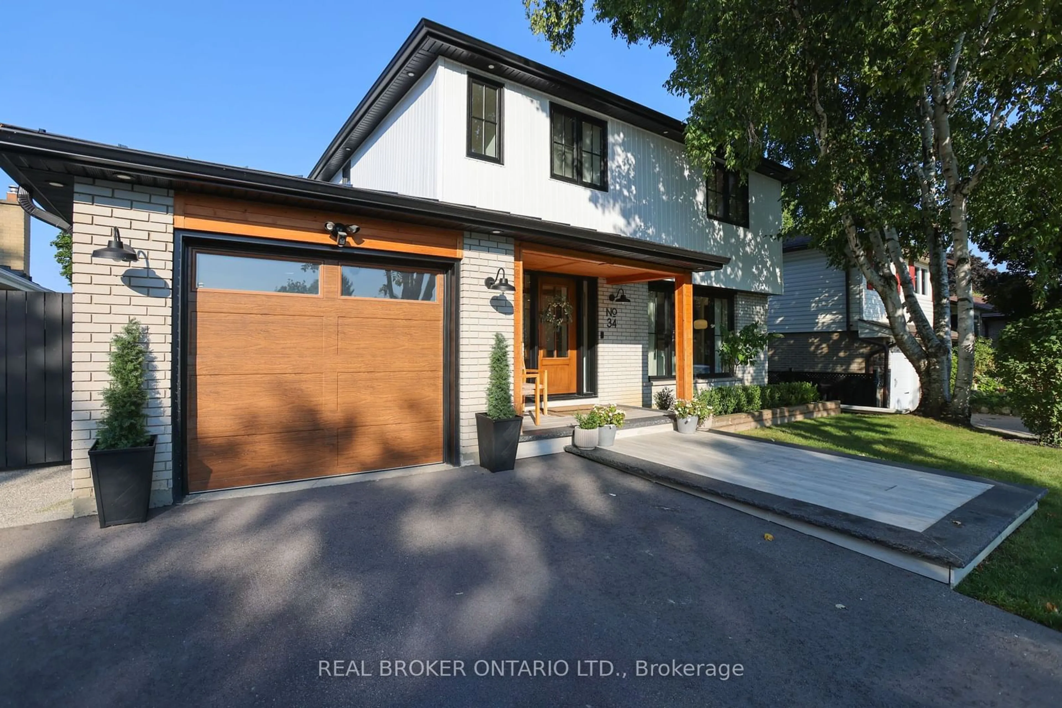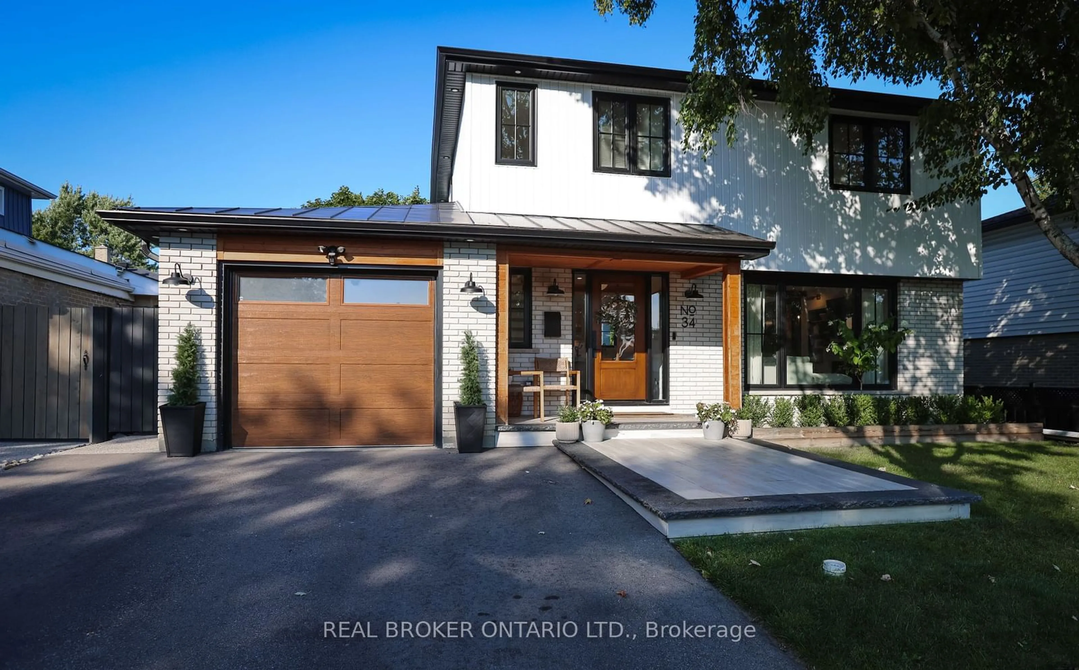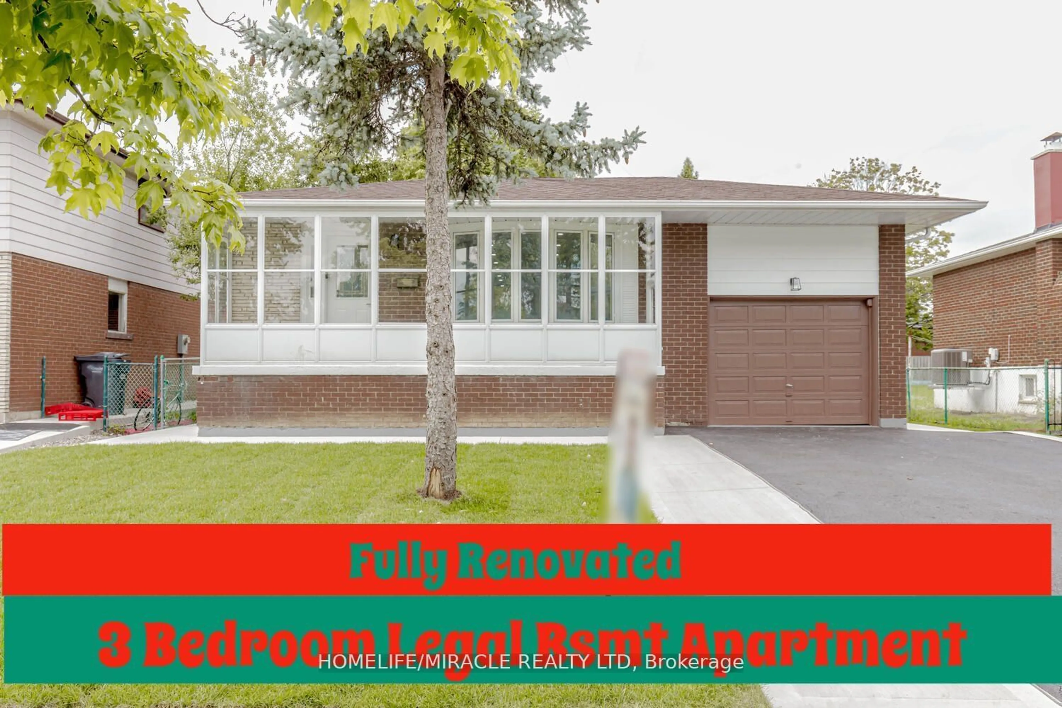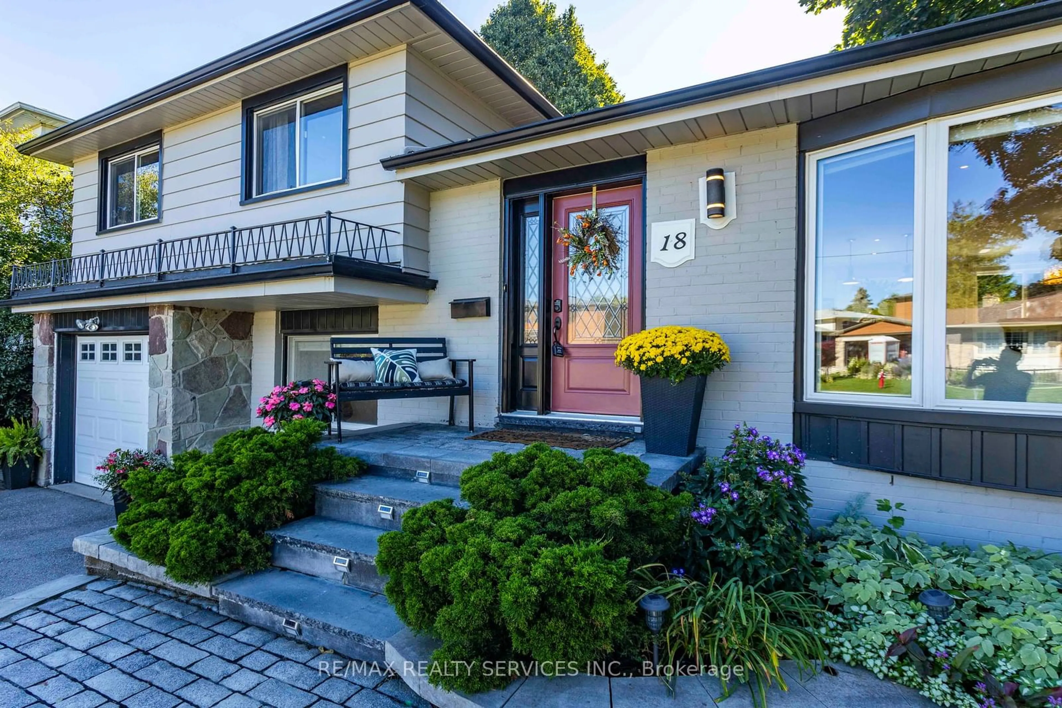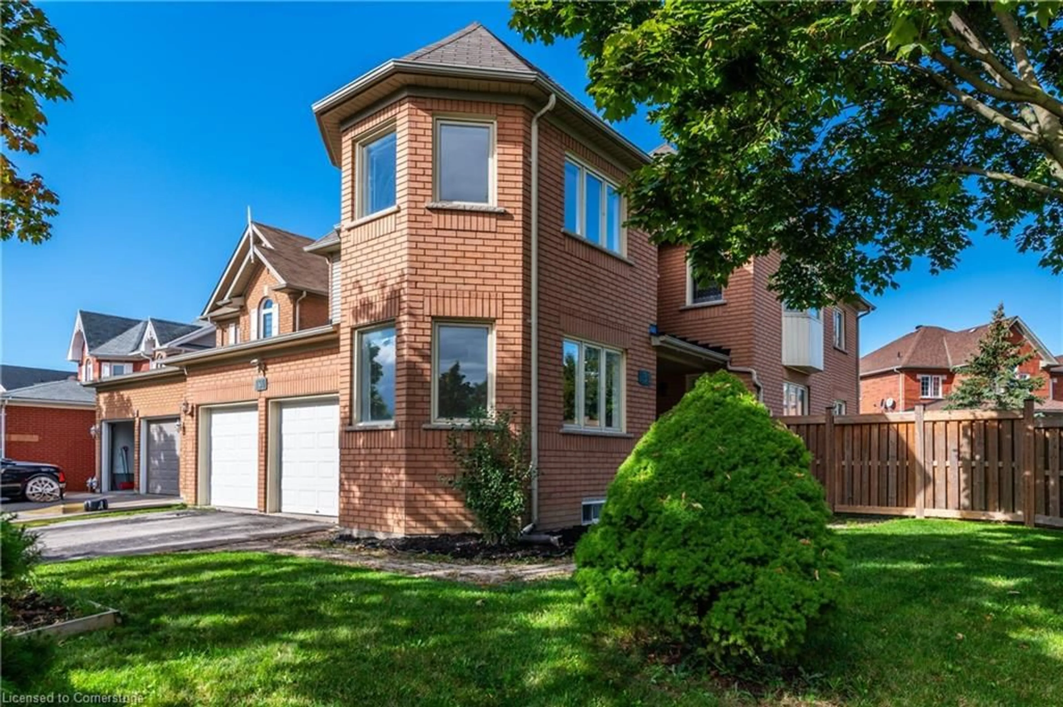34 Alderway Ave, Brampton, Ontario L6Y 2B7
Contact us about this property
Highlights
Estimated ValueThis is the price Wahi expects this property to sell for.
The calculation is powered by our Instant Home Value Estimate, which uses current market and property price trends to estimate your home’s value with a 90% accuracy rate.Not available
Price/Sqft-
Est. Mortgage$5,583/mo
Tax Amount (2024)$5,534/yr
Days On Market53 days
Description
Welcome to your dream home a stunning blend of modern elegance and serene outdoor living, nestled in a sought-after neighborhood with a true sense of community. This exceptional property offers a spacious lot for privacy and comfort. Step inside to discover an open concept design seamlessly integrating living, dining, and entertaining spaces. Modern styling is highlighted by sleek lines, high-end finishes, and abundant natural light. Custom renovations throughout reflect sophistication and functionality, ensuring both comfort and convenience. The heart of this home is the spectacular outdoor living area. Enjoy sunny days lounging by the sparkling pool, or relax in the soothing hot tub under the stars. The covered porch is perfect for alfresco dining or unwinding, rain or shine. For the aspiring chef, the outdoor kitchen is equipped for everything from casual meals to elegant parties. With no sidewalk interrupting the property, you'll appreciate the additional space and privacy. Mature trees enhance the large lots natural beauty. This thoughtful layout fosters a peaceful retreat while still being part of a vibrant neighborhood. Located in a prime area with easy access to local amenities, you'll find shopping, dining, and recreation options just moments away. The strong sense of community ensures you're not just buying a house you're becoming part of a welcoming environment. Experience luxury living with this custom-renovated gem, where every detail enhances your lifestyle. Whether hosting lively gatherings or enjoying quiet moments with family, this home offers the perfect blend of modern convenience and timeless charm. Don't miss out on this exquisite property.
Property Details
Interior
Features
Upper Floor
Bathroom
2.43 x 1.213 Pc Bath
Br
3.65 x 3.35B/I Closet
2nd Br
2.43 x 3.65B/I Closet
Prim Bdrm
3.35 x 4.87B/I Closet
Exterior
Features
Parking
Garage spaces 1
Garage type Attached
Other parking spaces 4
Total parking spaces 5
Property History
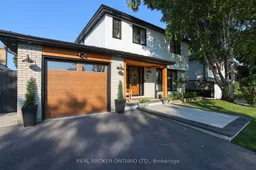 27
27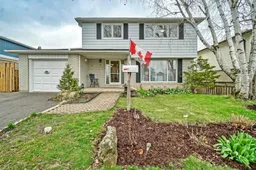 35
35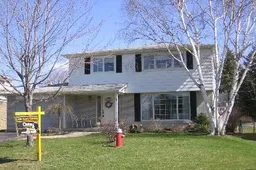 7
7Get up to 1% cashback when you buy your dream home with Wahi Cashback

A new way to buy a home that puts cash back in your pocket.
- Our in-house Realtors do more deals and bring that negotiating power into your corner
- We leverage technology to get you more insights, move faster and simplify the process
- Our digital business model means we pass the savings onto you, with up to 1% cashback on the purchase of your home
