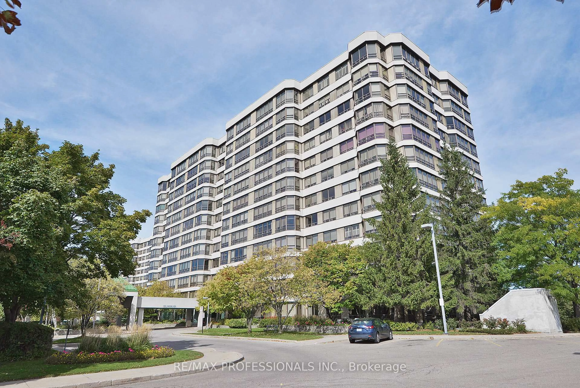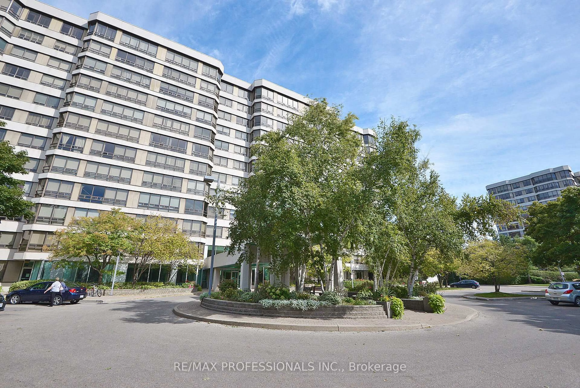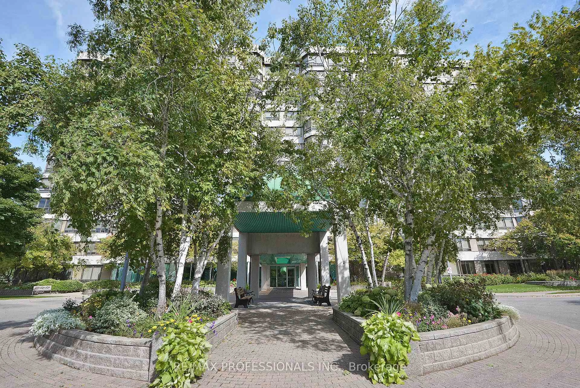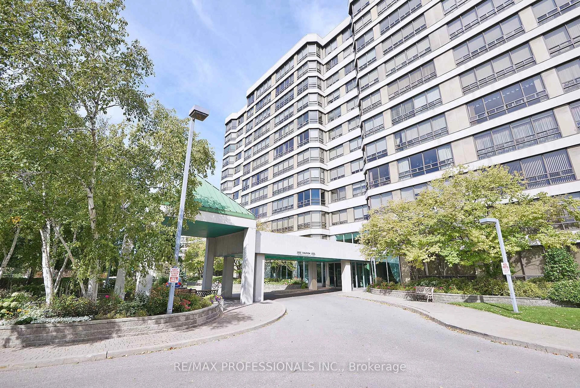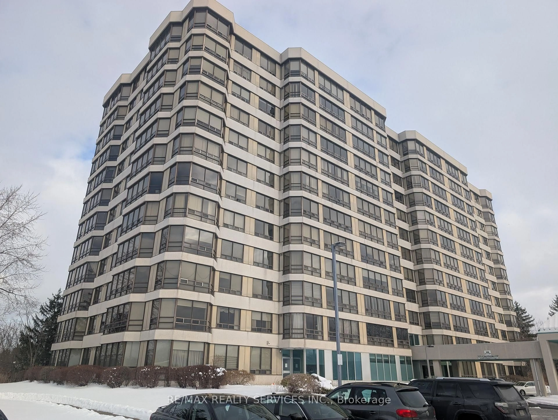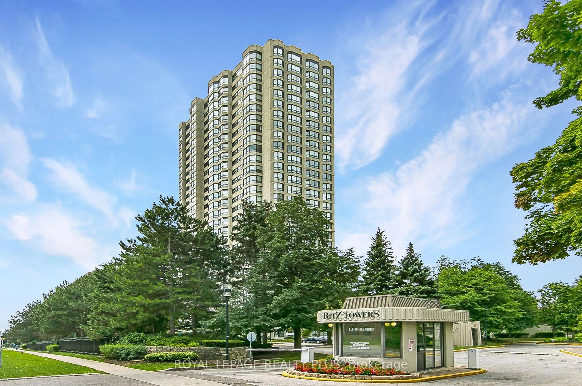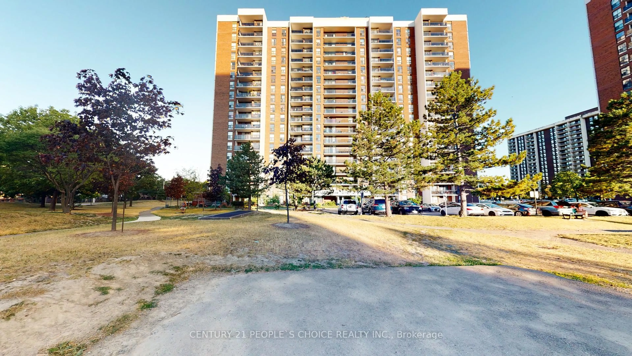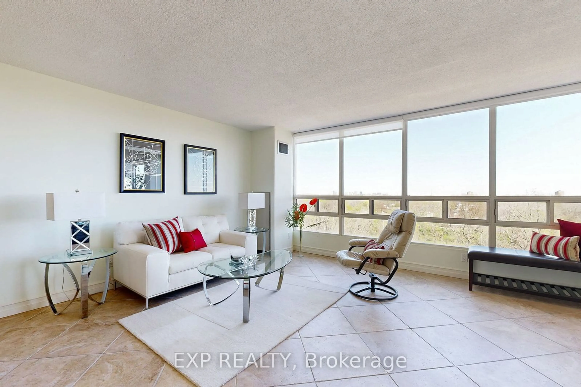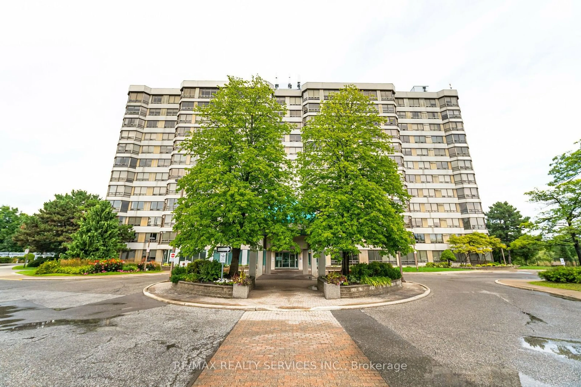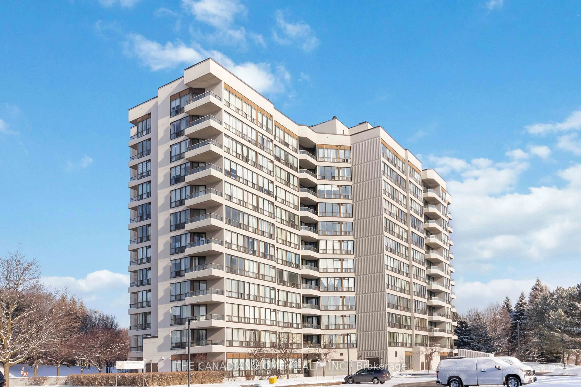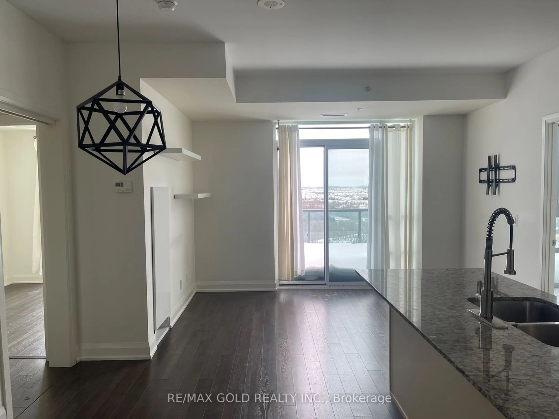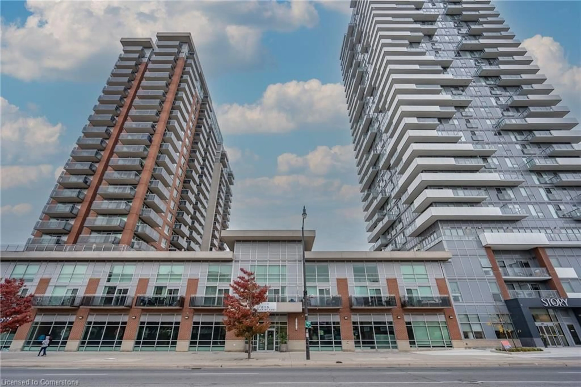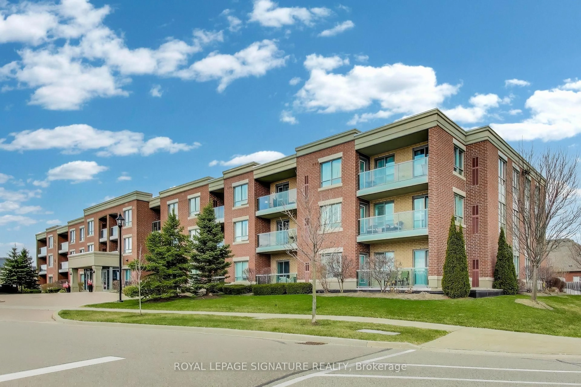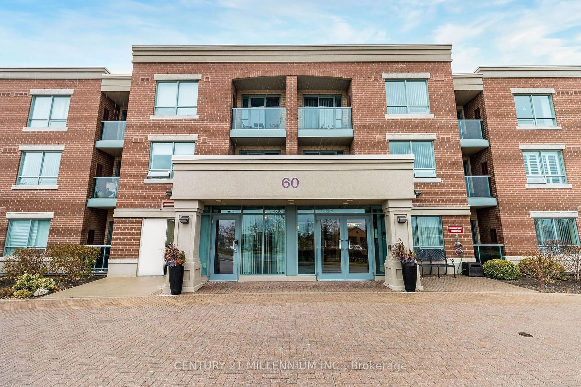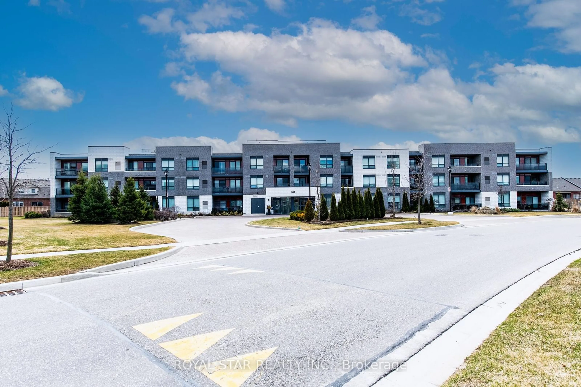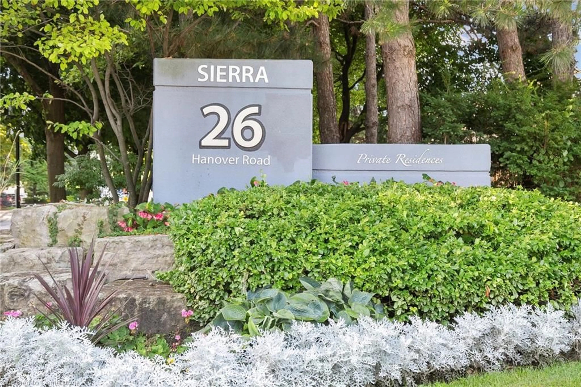320 Mill St #401, Brampton, Ontario L6Y 3V2
Contact us about this property
Highlights
Estimated ValueThis is the price Wahi expects this property to sell for.
The calculation is powered by our Instant Home Value Estimate, which uses current market and property price trends to estimate your home’s value with a 90% accuracy rate.Not available
Price/Sqft$348/sqft
Est. Mortgage$1,632/mo
Maintenance fees$917/mo
Tax Amount (2025)$2,689/yr
Days On Market2 days
Description
Step into comfort, convenience, and charm at The Pinnacle II, a well-managed condo residence in the Brampton South neighborhood. This bright and well-maintained 1-bdrm + solarium, 2-bath suite offers generous sq ft and a layout with both function and flow, a rare find in todays market. The open-concept floor plan features a spacious living and dining area accented with elegant wainscoting and crown moulding, creating a warm and inviting atmosphere. Large east-facing windows fill the space with natural light while offering scenic views of surrounding greenery. The generously sized eat-in kitchen provides ample storage and counter space, making it ideal for both everyday meals and entertaining guests. The primary bdrm is a true retreat, complete with a large walk-through closet that leads to a private four-piece ensuite bath. The light-filled solarium, with dual access from both the living and primary, offers a flexible bonus space perfect for a home office, reading nook, or relaxation area. Additional features include ensuite laundry for added convenience, as well as one owned parking spot and a dedicated storage locker. Enjoy an impressive range of amenities designed to elevate everyday living, including an indoor swimming pool, sauna, fully equipped fitness centre, party room, games room, library, and an outdoor tennis court. With 24-hour concierge and security services and ample visitor parking, peace of mind and ease of living are always top of mind. Monthly maintenance fees are competitively priced and include all major utilities making budgeting simple and predictable. Ideally situated, the building backs onto the picturesque Etobicoke Creek and walking trails, offering residents tranquil outdoor spaces to enjoy just steps from home. Nearby, youll find convenient access to shopping, a variety of dining options, and essential services. Commuters will appreciate the close proximity to Highways 410 and 407, as well as GO Transit and local public transportation.
Property Details
Interior
Features
Flat Floor
Kitchen
4.42 x 2.97Laminate / Stainless Steel Appl / Eat-In Kitchen
Living
6.4 x 5.0Broadloom / Wainscoting / Crown Moulding
Dining
6.4 x 5.0Broadloom / Combined W/Living / Open Concept
Primary
4.24 x 3.38Broadloom / 4 Pc Ensuite / W/I Closet
Exterior
Parking
Garage spaces 1
Garage type Underground
Other parking spaces 0
Total parking spaces 1
Condo Details
Inclusions
Property History
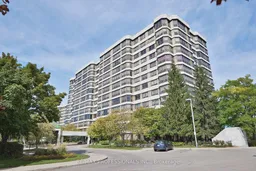 42
42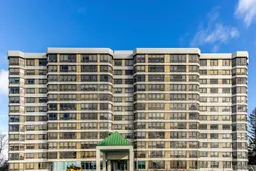
Get up to 1% cashback when you buy your dream home with Wahi Cashback

A new way to buy a home that puts cash back in your pocket.
- Our in-house Realtors do more deals and bring that negotiating power into your corner
- We leverage technology to get you more insights, move faster and simplify the process
- Our digital business model means we pass the savings onto you, with up to 1% cashback on the purchase of your home
