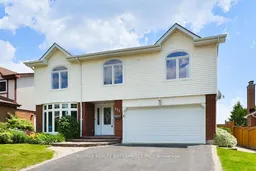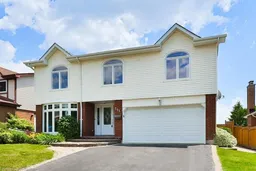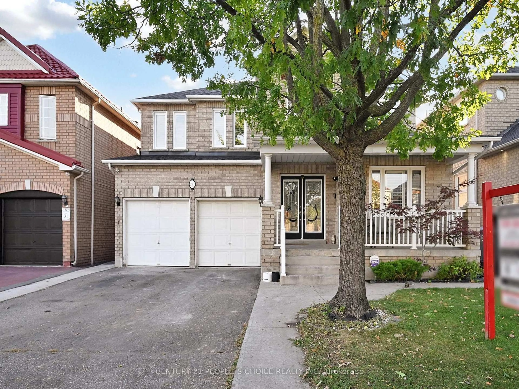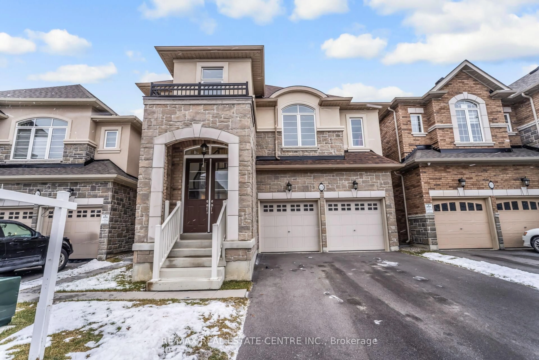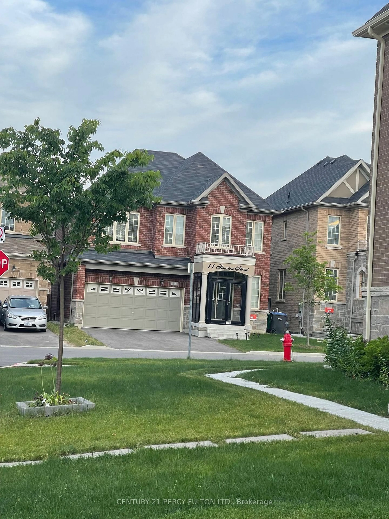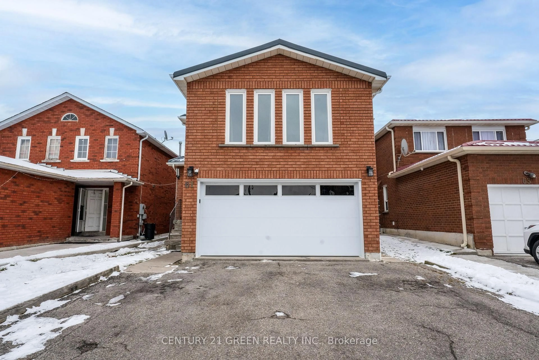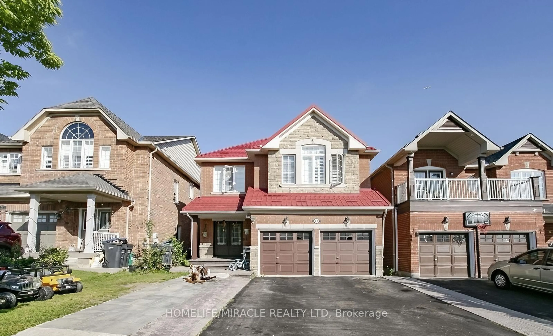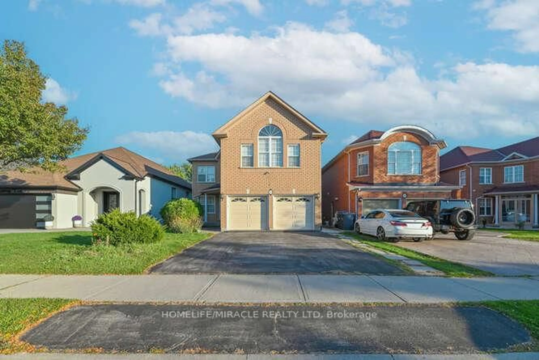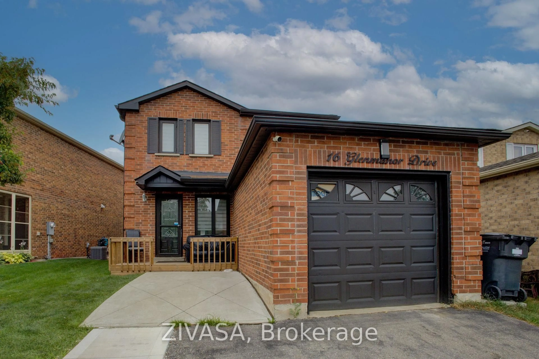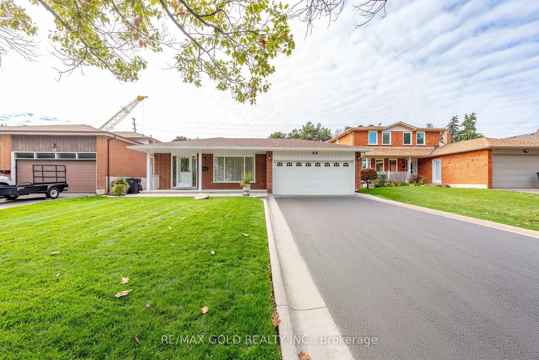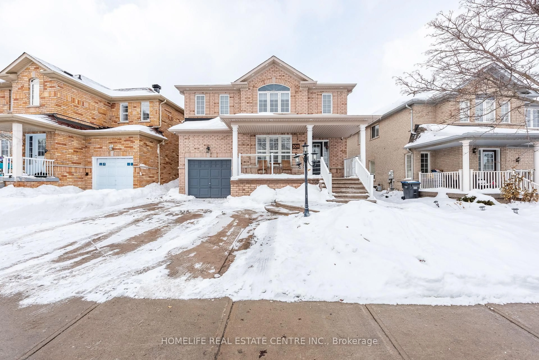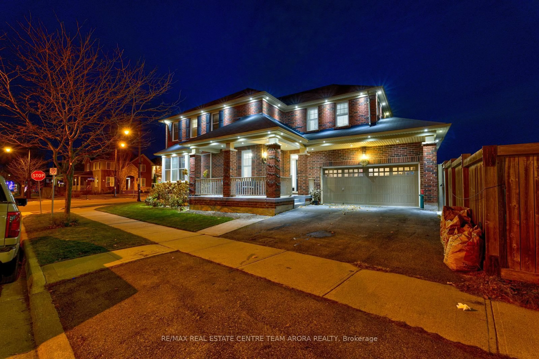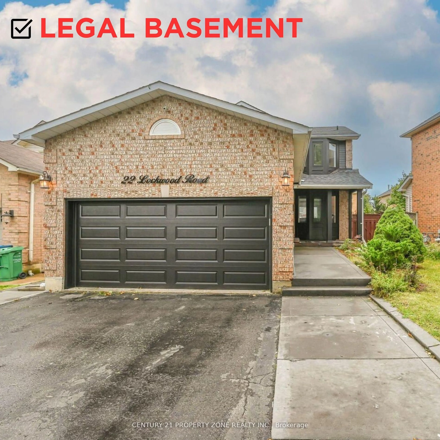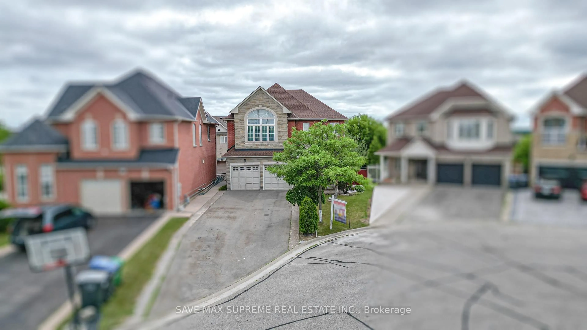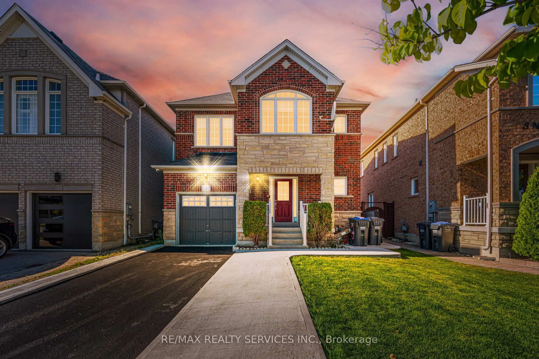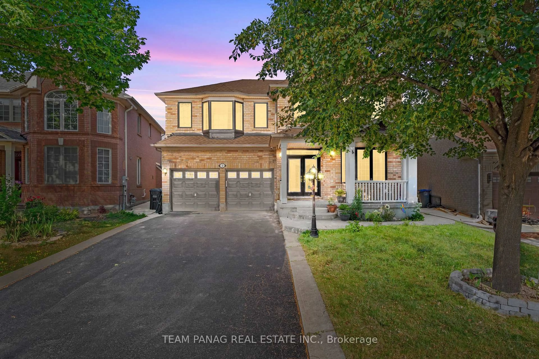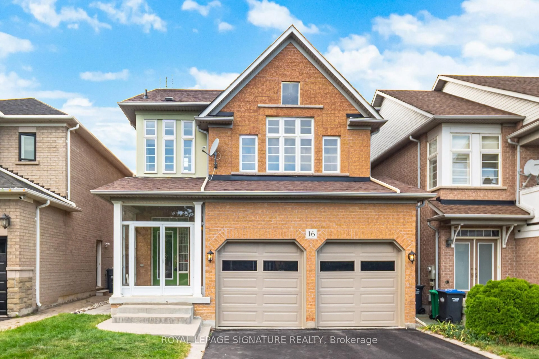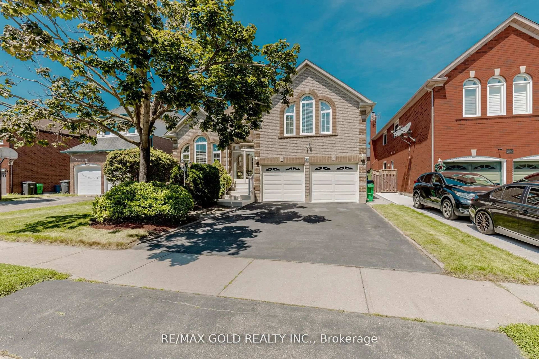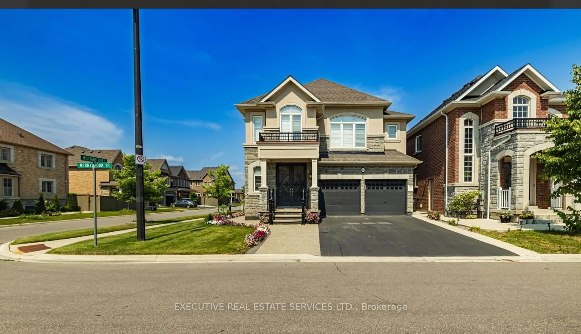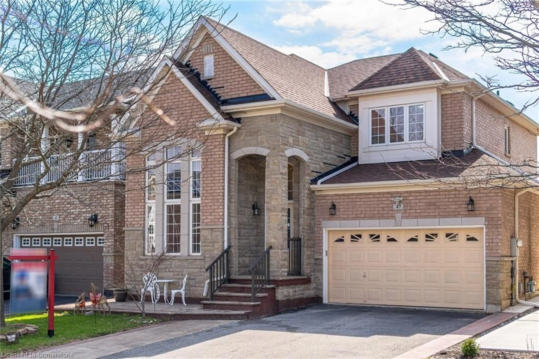Nestled In The Highly Sought-After Armbro Heights Community, This Exceptionally Well-Maintained 2-Storey Family Home Offers Over 2,200 Sq Ft Of Above-Grade Living Space (As Per Floorplan). Features An Inviting Main Floor Layout With Sun-Filled Rooms & Three Separate Walkouts Leading To A Private Backyard - Boasting No Neighbours Behind & Making It An Ideal Space For Outdoor Living & Entertaining. Summer-Ready Oasis With In-ground Pool, New Liner (2024), New Fence And Gates (2024), And Two Outdoor Gas Lines For BBQ.The Upper Level Shares Four Generously-Sized Bedrooms, Primary Bedroom With Beautiful Palladium Window, An Oversized Triple Sliding Door Closet & Private Ensuite. A Finished Lower Level With A Wet Bar Ideal For Recreation, Or Perhaps The Possibility Of An In-Law Suite (*Rough-In For A Stove Behind Wet Bar). Bright And Airy Living Room With Bow Window, And Open-Concept Dining To Kitchen. Cozy Family Room With Upgraded Hardwood Floors & Gas Fireplace Provides A Secondary Living Space For The Family. Conveniently Located Near Top-Rated Public And Catholic Schools, A Recreation Centre, Parks, Shoppers World, And Major Highways (410/401/407), This Home Offers The Perfect Blend Of Comfort, Privacy, And Convenience.
Inclusions: All Kitchen Appliances: Whirlpool French Door Refrigerator ('22) W/Water/Ice Dispenser, Black Stainless Frigidaire Gas Range/Stove ('24), Built-In Microwave, Black Stainless Frigidaire Dishwasher ('19). Electrical Light Fixtures & Ceilings Fans, All Window Coverings & Drapery/Drapery Hardware. All Pool Equipment (As Shown): Heater, Filter, Pump, Pool Accessories. Pool Shed Roof ('20). A/C Unit (July 2025).
