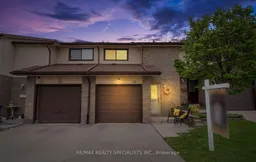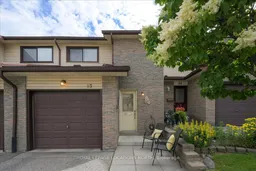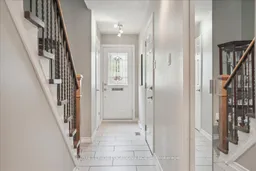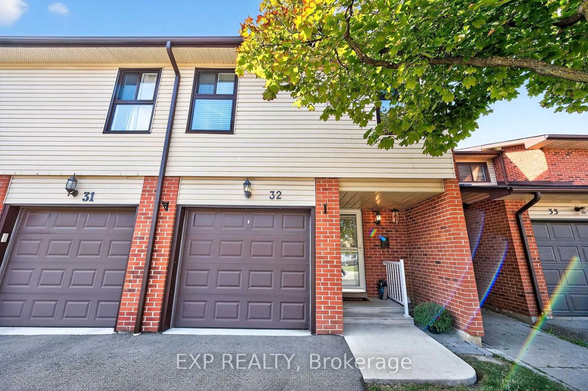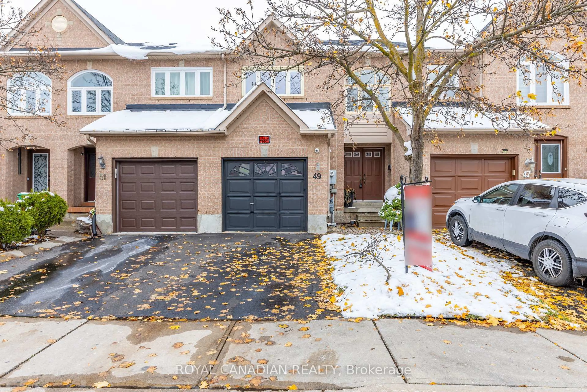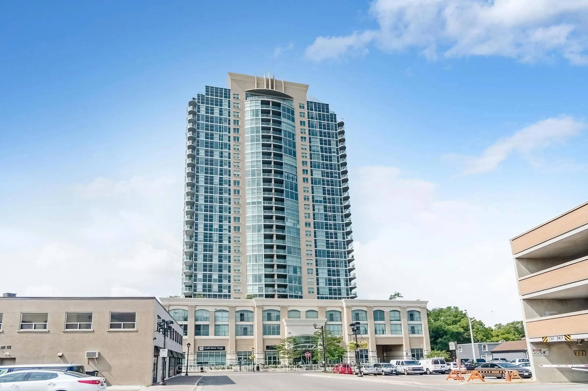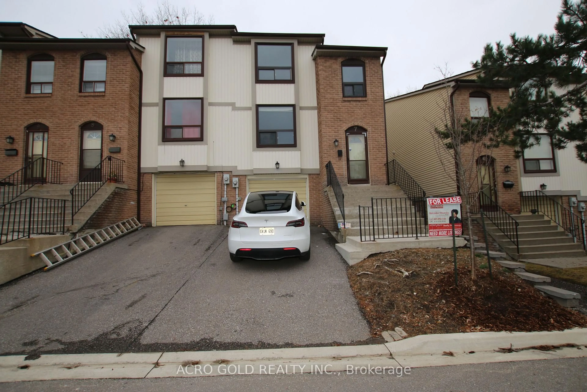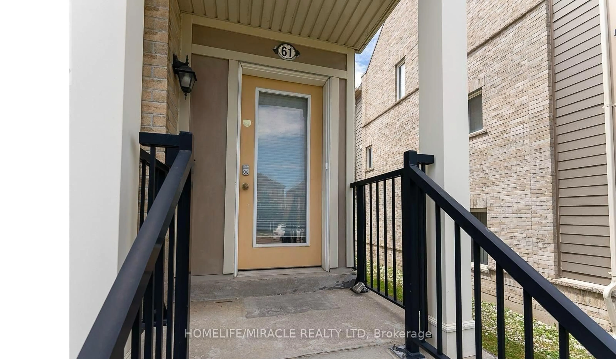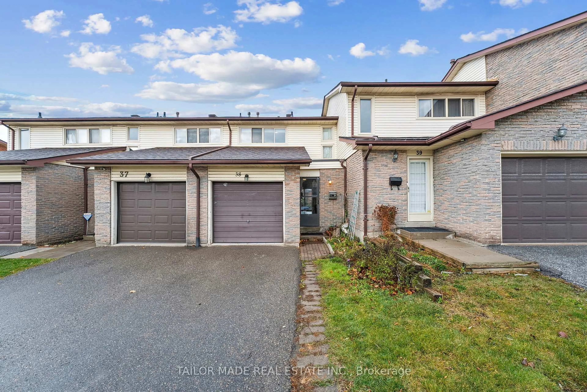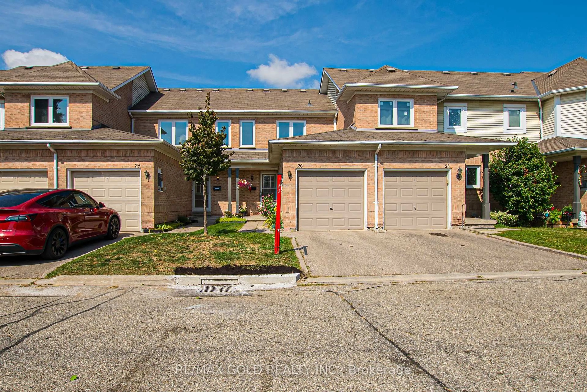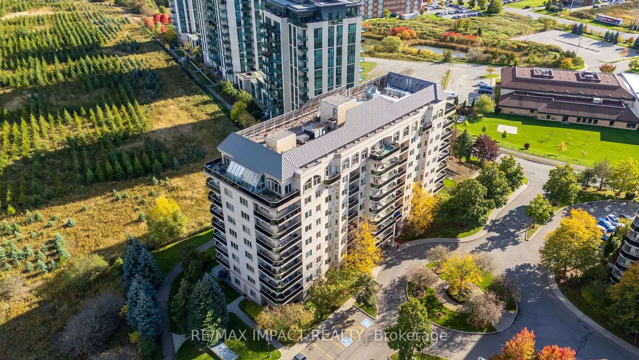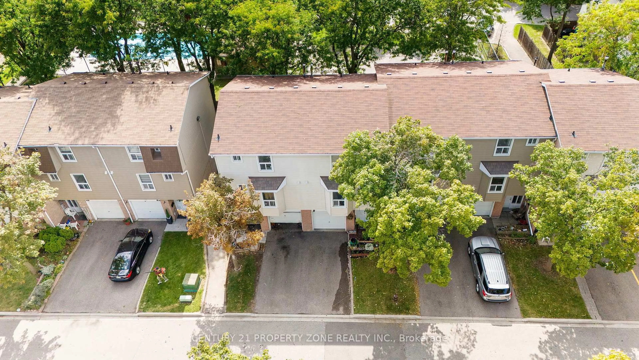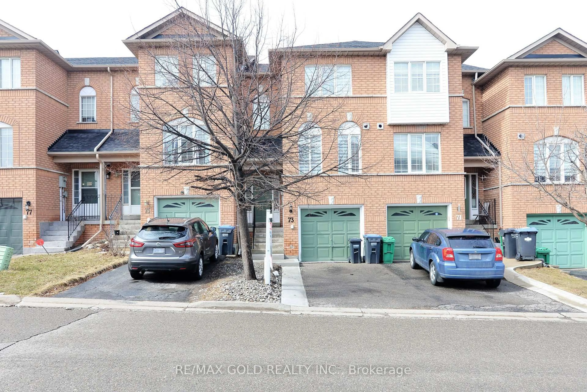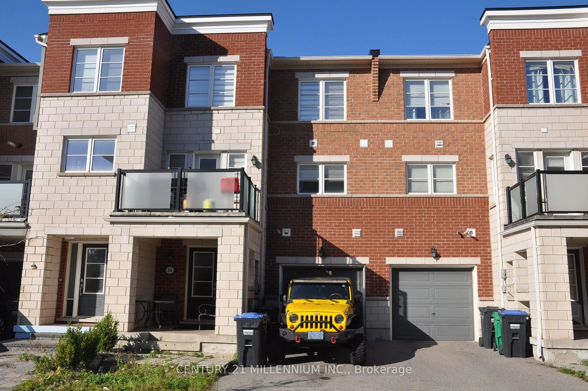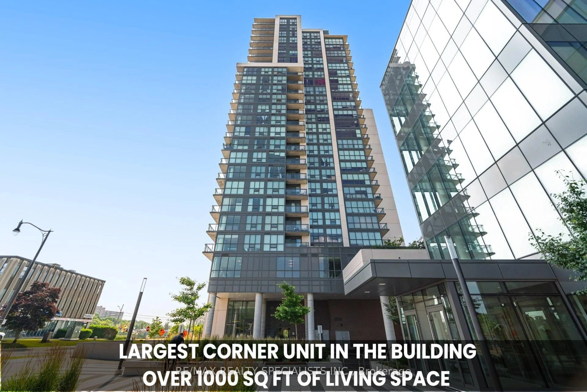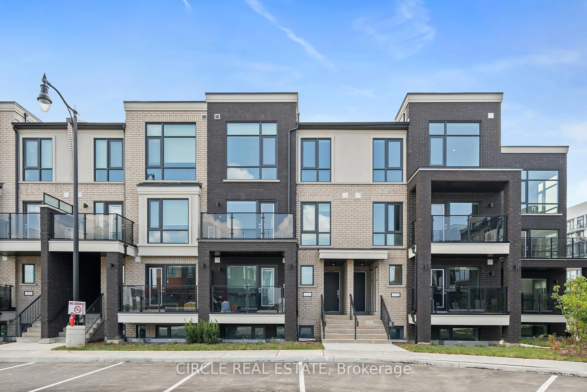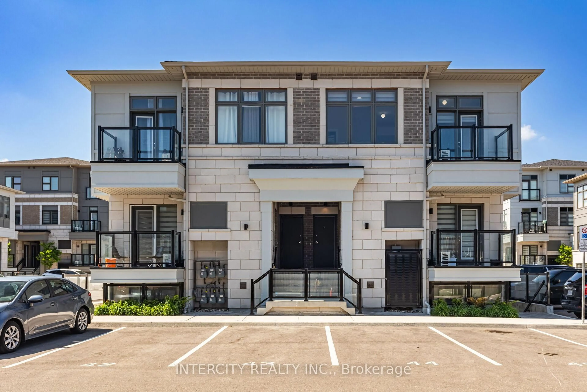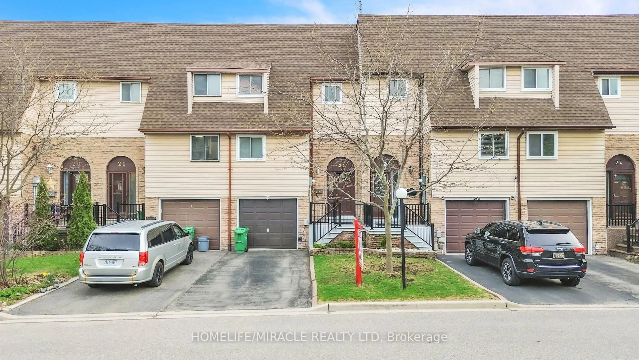Discover the perfect blend of modern living and natural beauty in this beautifully updated 3-bedroom, 2-bathroom townhouse.Thoughtfully designed for growing families or busy professionals, this spacious home features elegant hardwood flooring throughout and a fully finished basement perfect as a cozy family room, home office, or guest suite.Tucked away in a peaceful community, this home is just steps from the scenic Etobicoke Creek Trail, where you can unwind with a morning jog or evening stroll through nature. Families will love the close proximity to a highly regarded French-languageschool, along with an abundance of parks and green spaces just around the corner. Location is everything and this one delivers. With quick access to major highways, commuting is stress-free. You're also minutes from vibrant shopping plazas, diverse dining options, and all the essentials. Whether you're starting a new chapter or searching for more room to grow, this move-in ready townhouse offers the lifestyle you've been looking for: serene, convenient, and connected. Welcome home!
Inclusions: All Existing: Refrigerator, Stove, Built-in Microwave, Dryer, Washer, Garage Door Opener, Hot Water Tank Owned, WindowCoverings, Furnace and Air Conditioner
