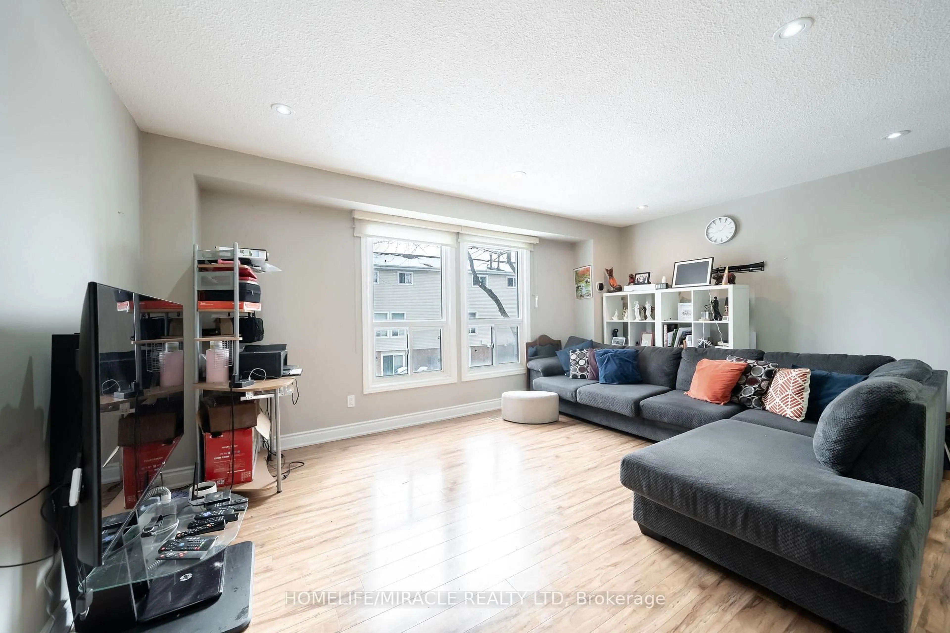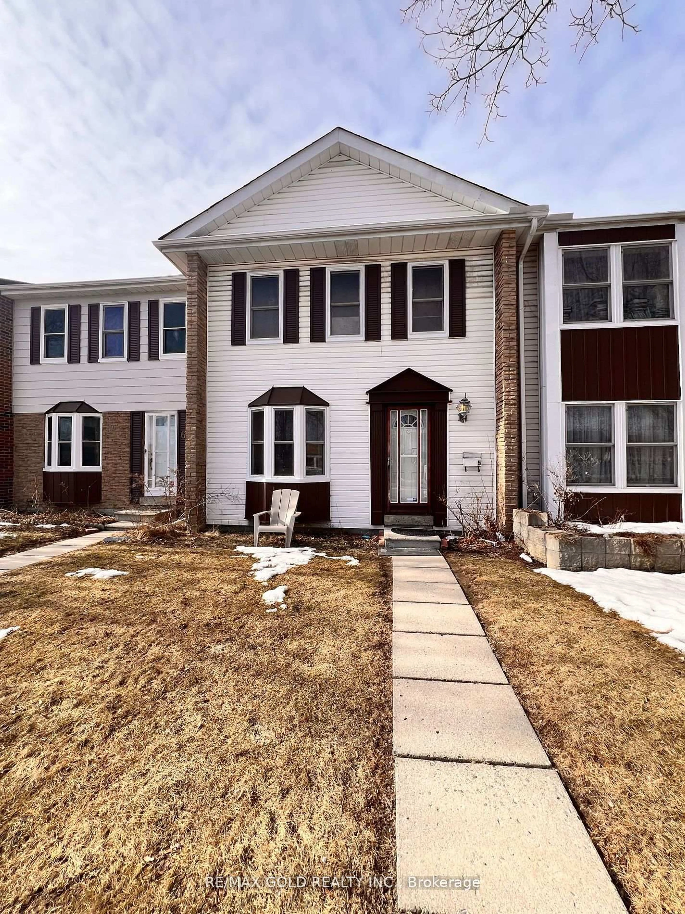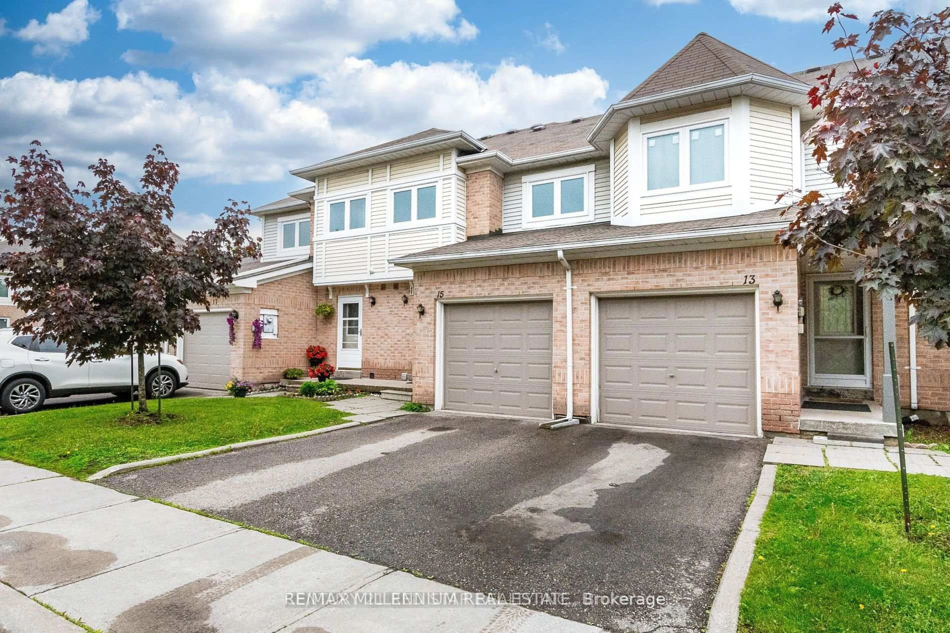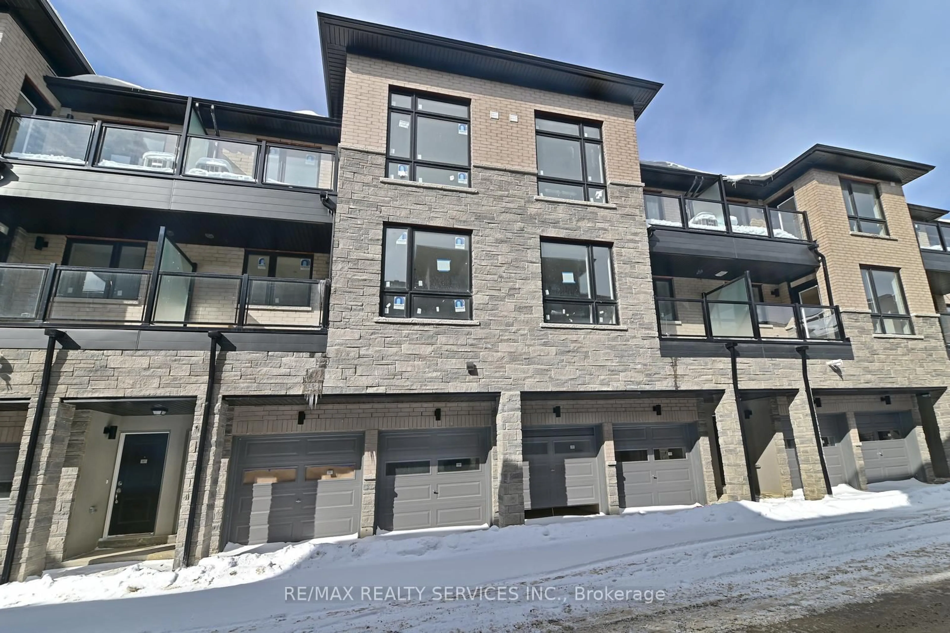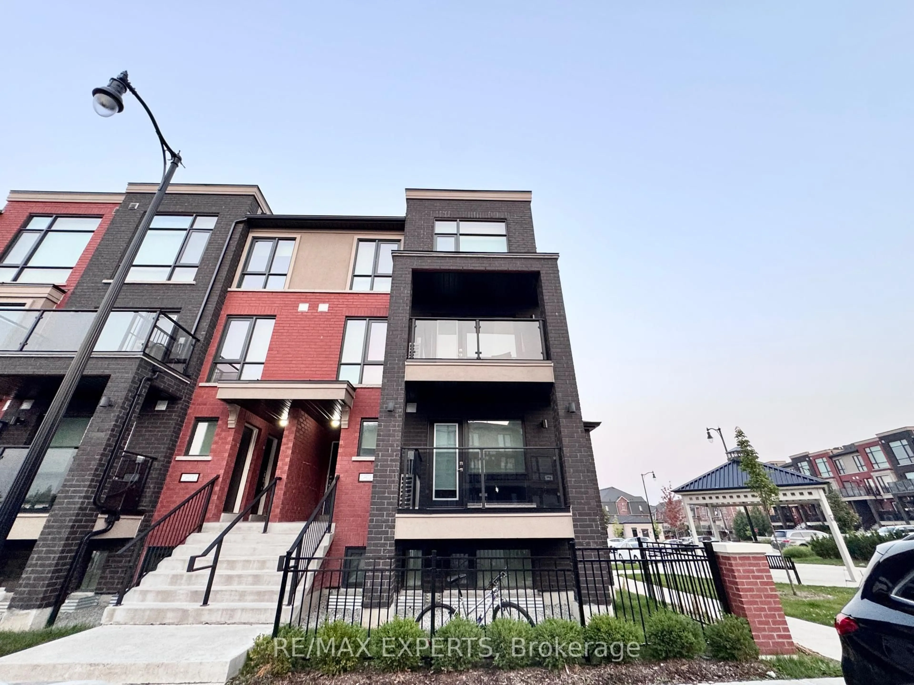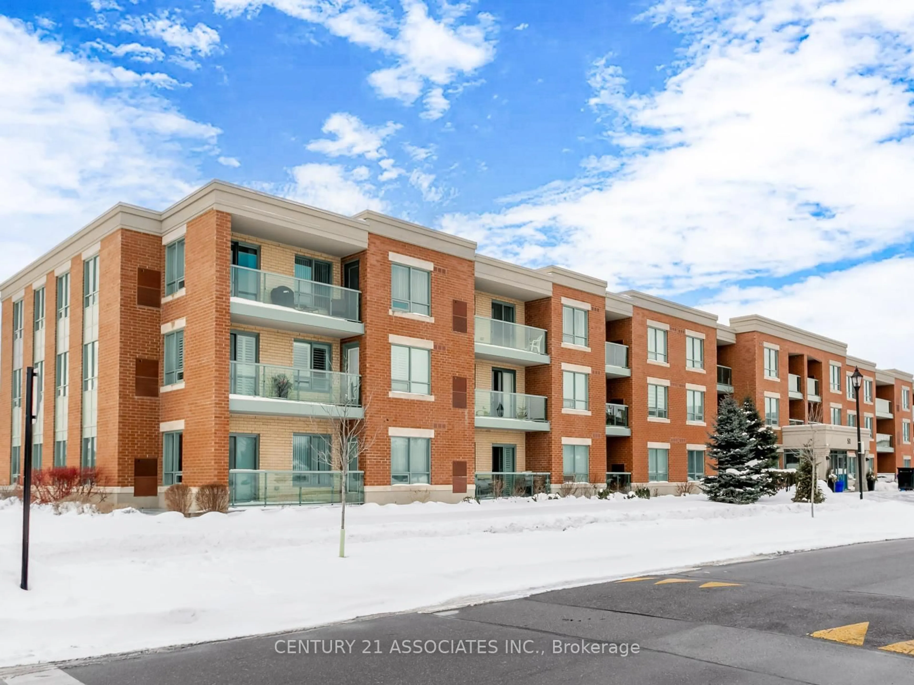Welcome to 90 Enmount Drive, a completely remodeled and thoughtfully redesigned 3-storey condominium townhouse located in the highly sought-after Southgate community of Brampton. This stunning home perfectly blends modern style with functionality, featuring a spacious open-concept living and dining area enhanced by elegant laminate flooring throughout and potlights on the main floor. The beautifully upgraded kitchen boasts quartz countertops, stainlesssteel appliances, and extended cabinetry for extra storage. Upstairs, youll find threegenerously sized bedrooms, each with built-in closet organizers, and a fully renovated bathroom with a sleek glass shower and full tile surround. Enjoy the convenience of direct garage accessinto the home, as well as a finished walkout basement that opens to a private patio and backyard, backing onto the community pool ideal for relaxing or entertaining. Perfectly located close to schools, shopping, parks, and public transportation, this move-in ready home offers the perfect combination of comfort, style, and convenience. Don't wait schedule your private showing today!
Inclusions: All ElFs, All window coverings, All existing Appliances (Stove, over the range hood, dishwasher, washer and dryer), cameras, Smart Door Bell, Smart Thermostat, Smart Door Lock, All Shelves inthe closet and Office Desk in Den area. Washer 2024, Furnace 2021, A/C 2022 and HWT owned.
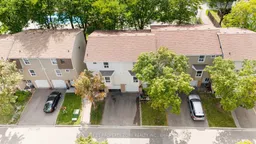 30
30

