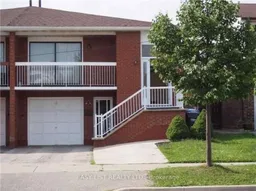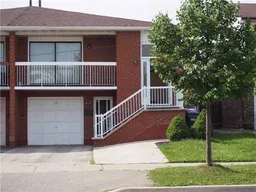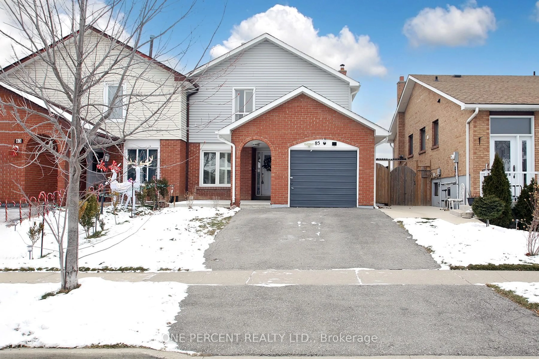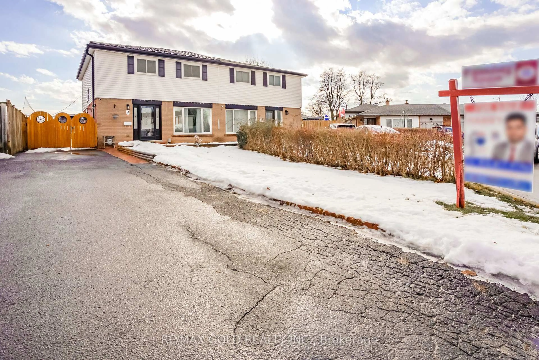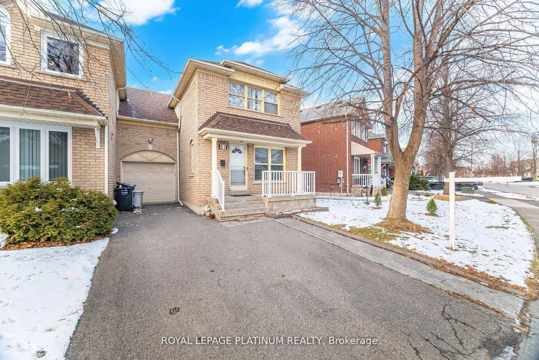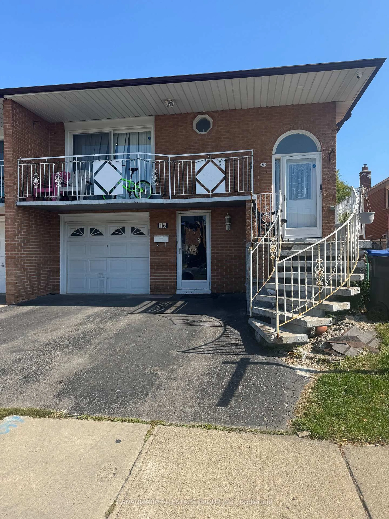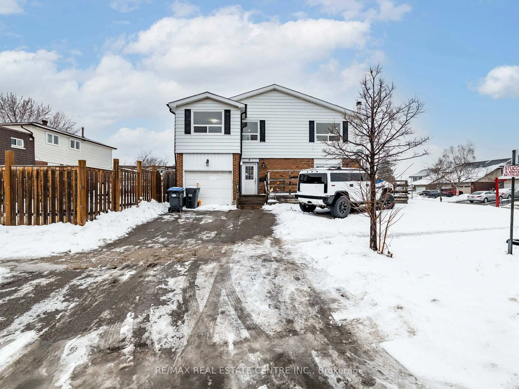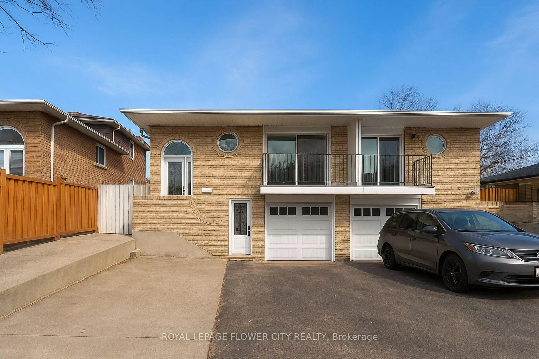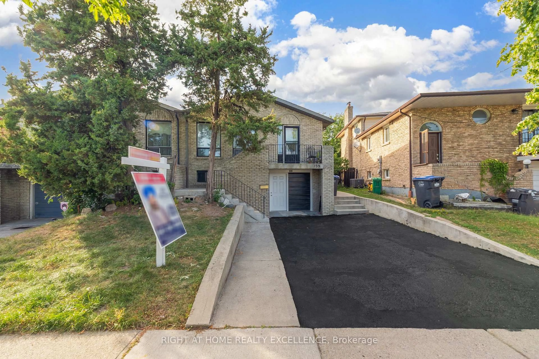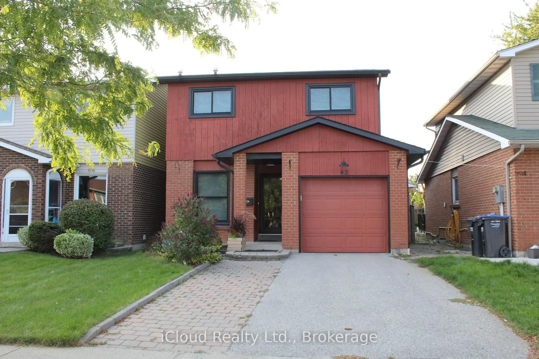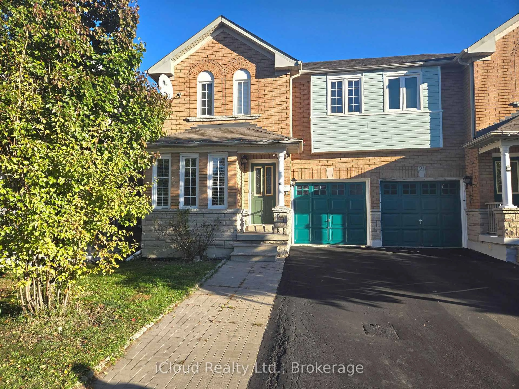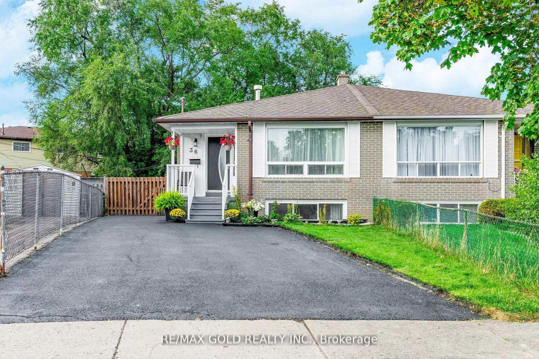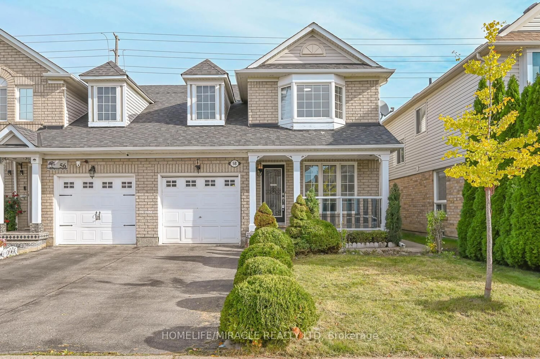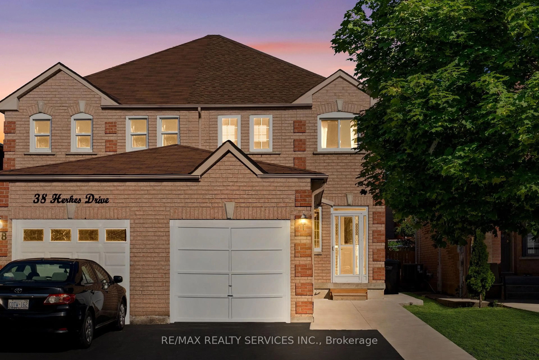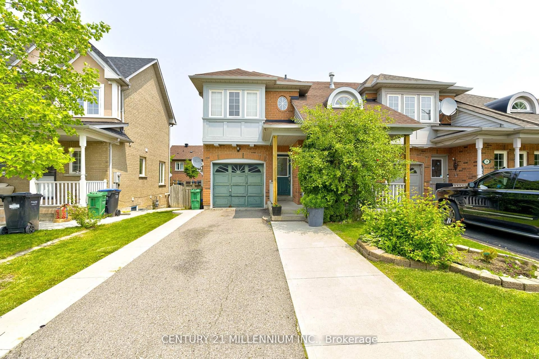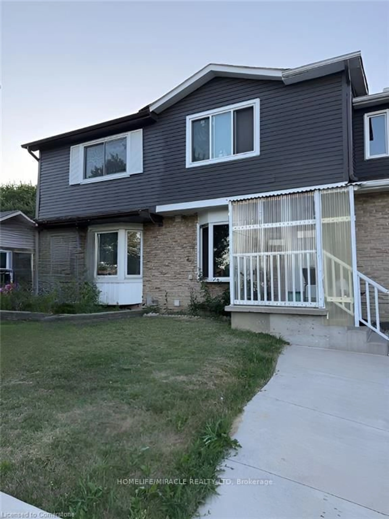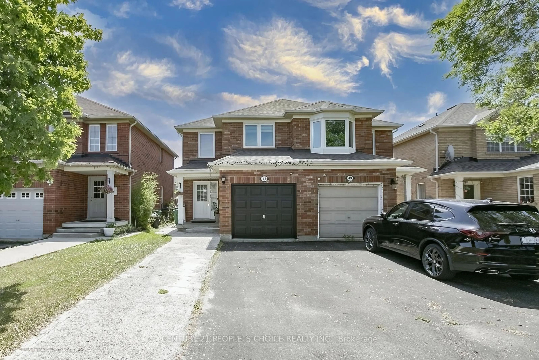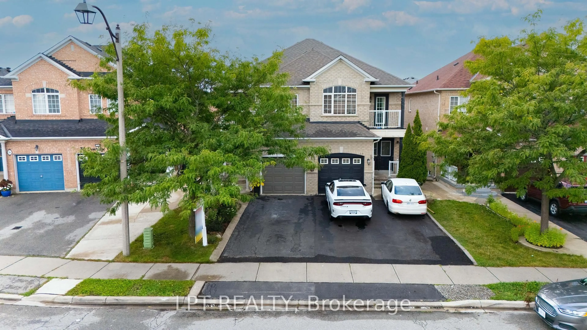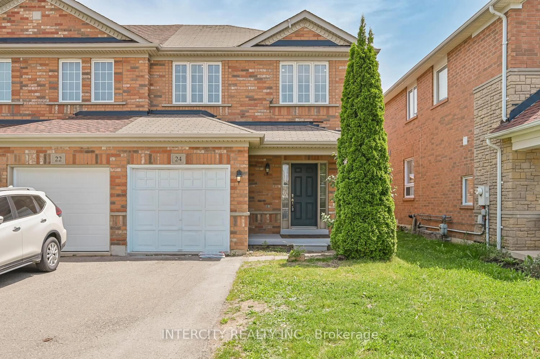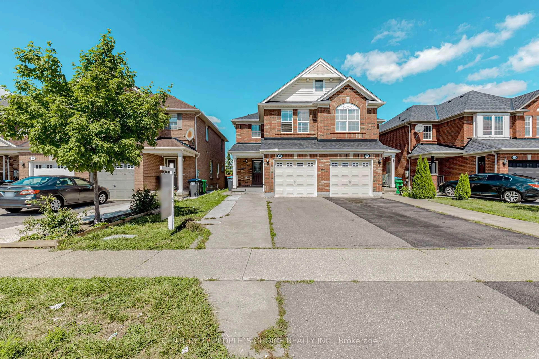For more info on this property, please click Brochure button. This well-maintained 5-level semi-detached back-split home in a quiet Brampton North location offers incredible versatility with two independent living units, perfect for multi-generational living or potential rental income. Situated on a spacious 30 x 135 ft lot with no rear neighbors, there is space in backyard unit to construct potential backyard unit to generate additional income. Upper bed features 4 bedrooms (One converted to laundry room), a large living/dining area with laminate floors, and a family-sized eat-in kitchen with a new ceramic backsplash. The 4-piece bathroom has updated flooring, and the home is freshly painted and move-in ready. The lower walkout unit has been recently renovated, spacious 2 bedrooms, 1 bathroom, a large living/dining area, and separate laundry, all with laminate flooring and ample storage and is generating good rental income. Recent upgrades include a newly paved driveway (2022), a new air conditioning unit (2020), and a roof with a warranty. Appliances include 2 stoves, 2 refrigerators, 2 washers, 2 dryers, and a garden shed. With its excellent condition and income-generating potential, this property is ideal for first-time buyers and investors alike!
Inclusions: 2 Stoves, 2fridge, 2washers and 2 dryers, window coverings
