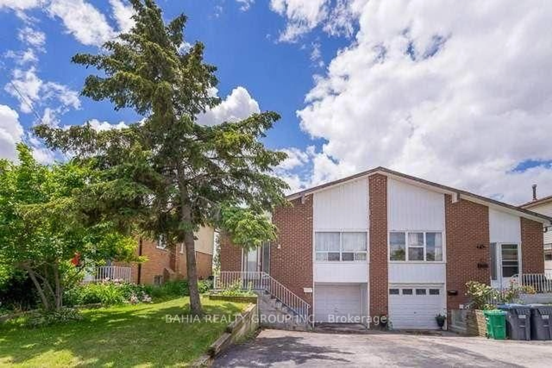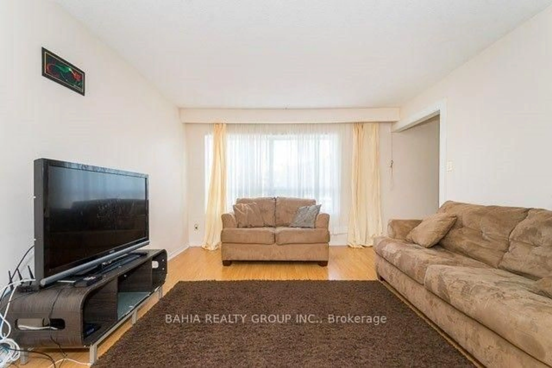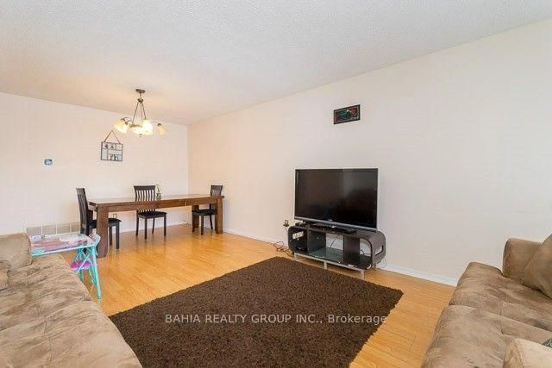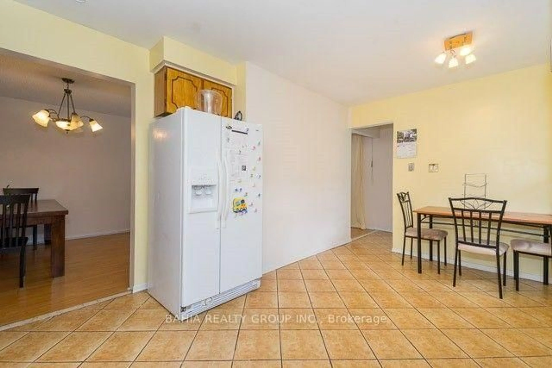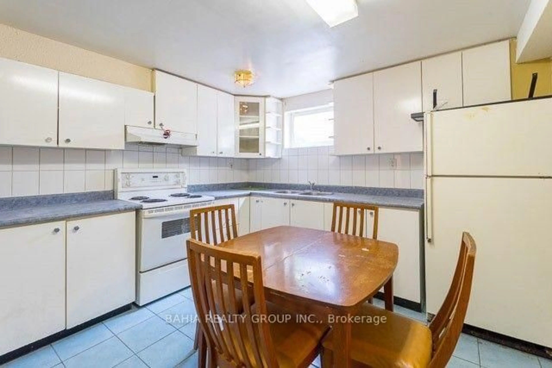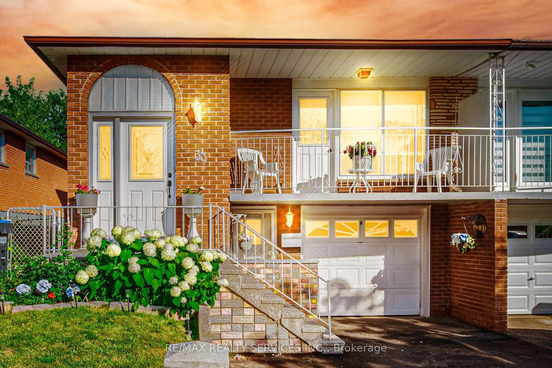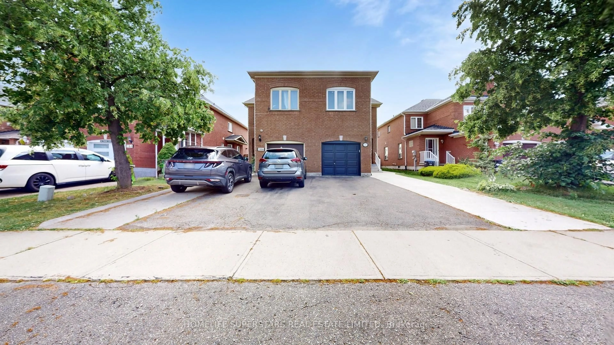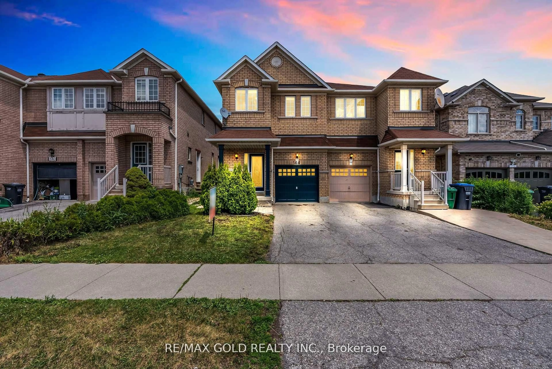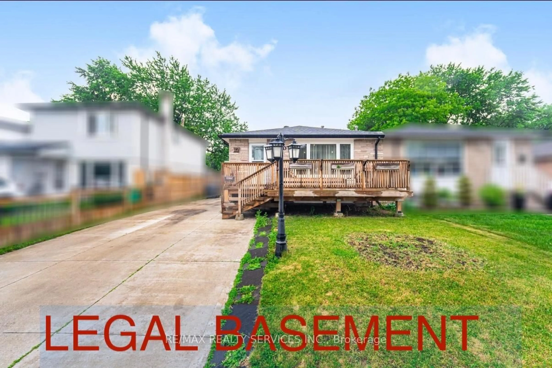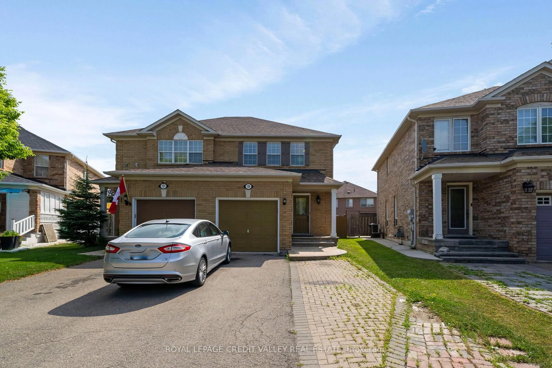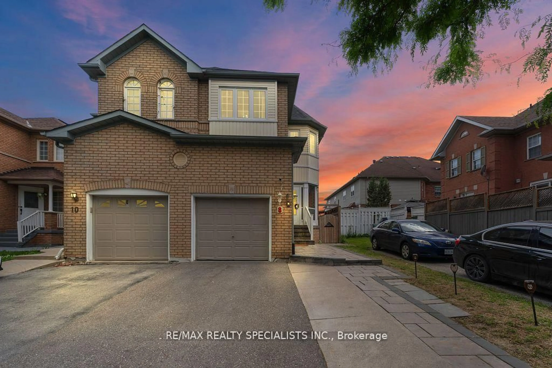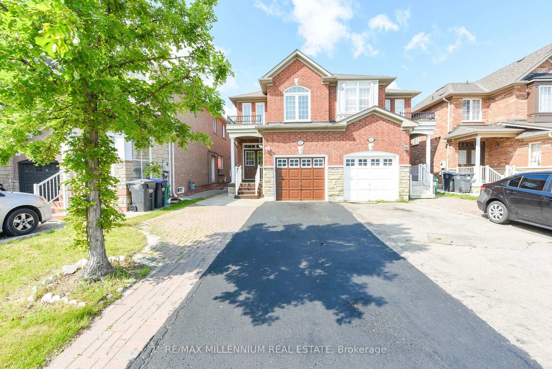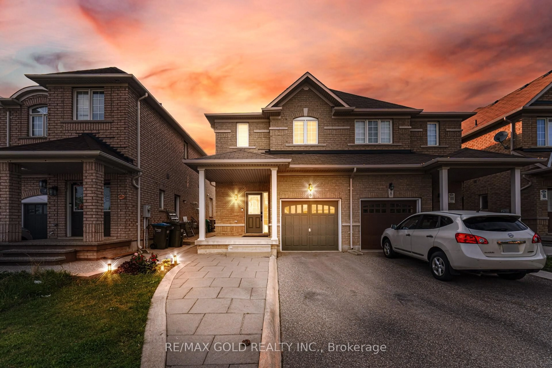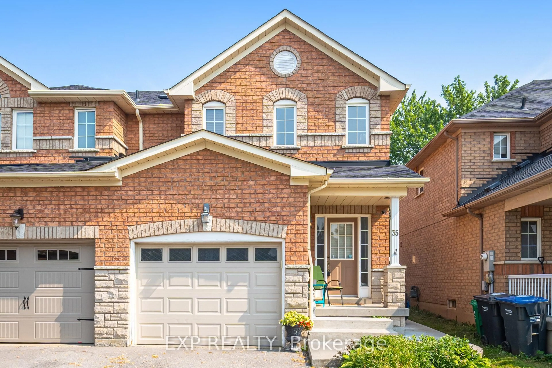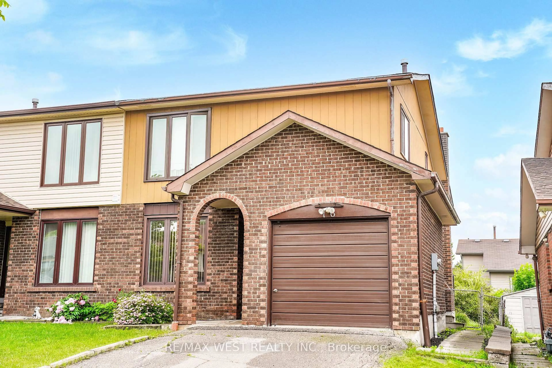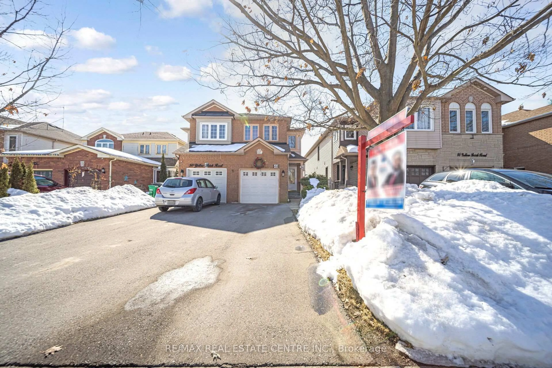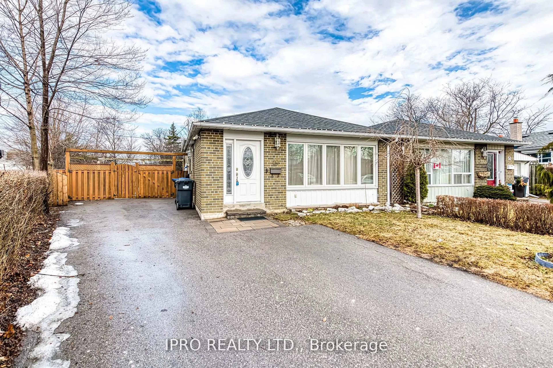14 Newlyn Cres, Brampton, Ontario L6V 3A7
Contact us about this property
Highlights
Estimated valueThis is the price Wahi expects this property to sell for.
The calculation is powered by our Instant Home Value Estimate, which uses current market and property price trends to estimate your home’s value with a 90% accuracy rate.Not available
Price/Sqft$499/sqft
Monthly cost
Open Calculator

Curious about what homes are selling for in this area?
Get a report on comparable homes with helpful insights and trends.
+5
Properties sold*
$876K
Median sold price*
*Based on last 30 days
Description
Welcome to this rare and versatile five-level backsplit offering incredible value for both first-time buyers and investors. This well-kept home features a separate entrance to a finished 1-bedroom basement apartment, providing excellent potential for rental income or a mortgage helper.The main level boasts a large kitchen with a bright breakfast area, ideal for family gatherings, and a generous living space that flows into the family room with walkout to the backyardperfect for entertaining and enjoying the outdoors. A loft-style attic with oversized storage adds even more functionality and flexibility to the home.While the property has been maintained over the years, it presents a fantastic opportunity for buyers to add their personal touch with some TLC and build instant equity. Whether youre looking to create your dream family home or secure a smart investment property, this home delivers on both space and potential.Located in a desirable neighbourhood close to schools, shopping, transit, and parks, this property blends convenience, comfort, and long-term opportunity all in one.
Property Details
Interior
Features
2nd Floor
Loft
3.61 x 2.61Laminate / Skylight
2nd Br
3.12 x 3.66Parquet Floor / Closet
Primary
4.86 x 3.11Parquet Floor / Double Closet
Exterior
Features
Parking
Garage spaces 2
Garage type Built-In
Other parking spaces 1
Total parking spaces 3
Property History
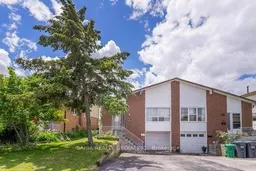 20
20