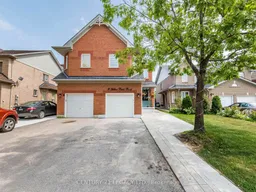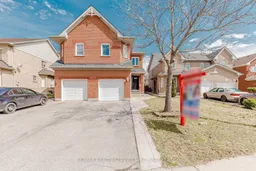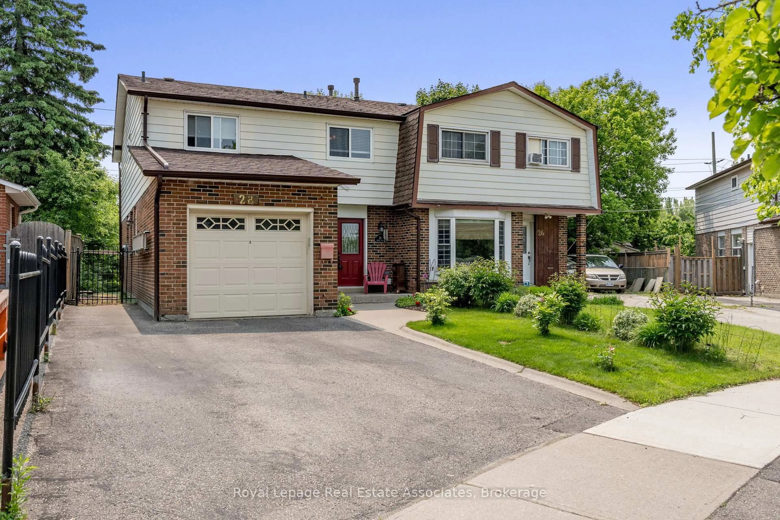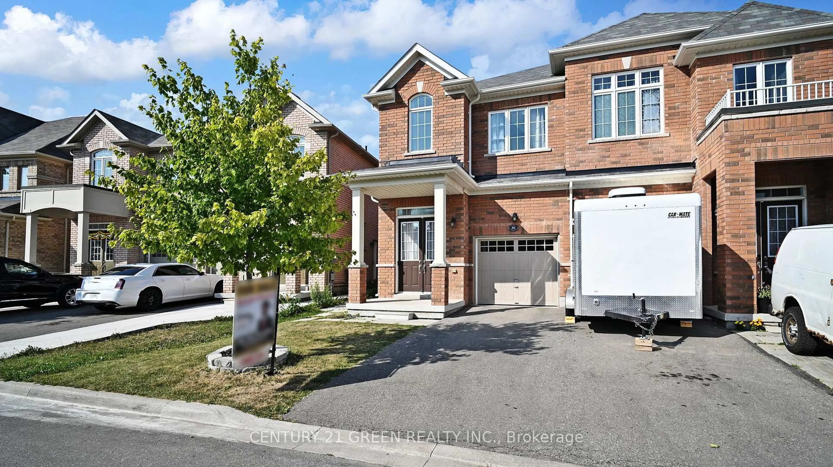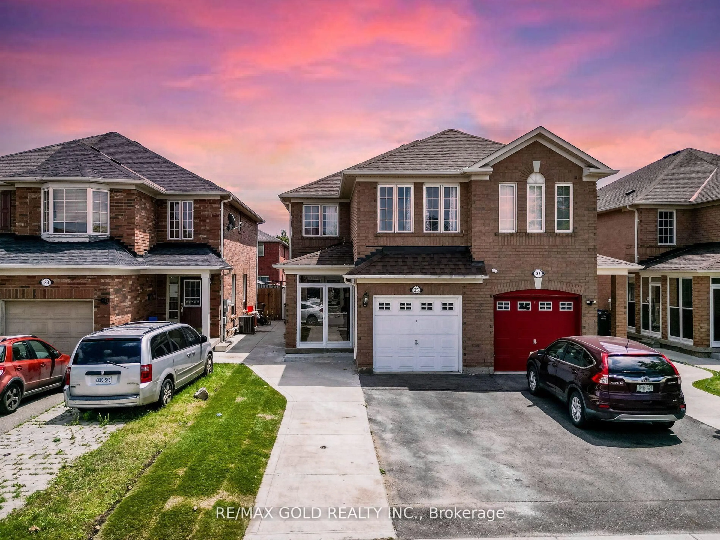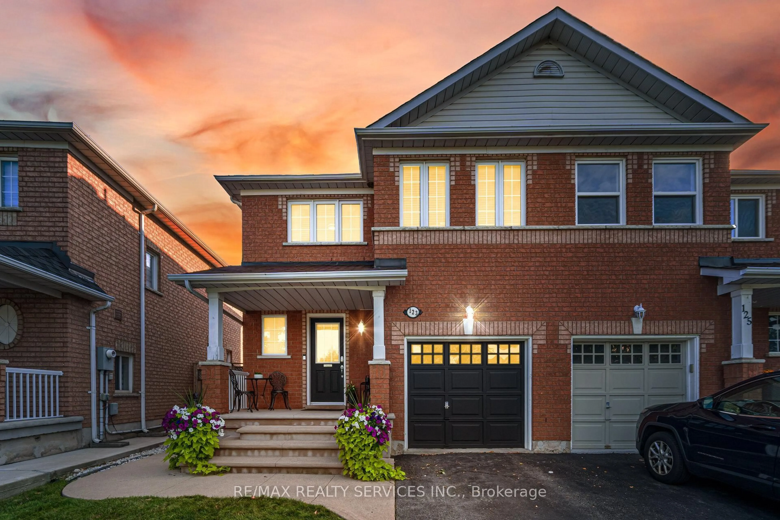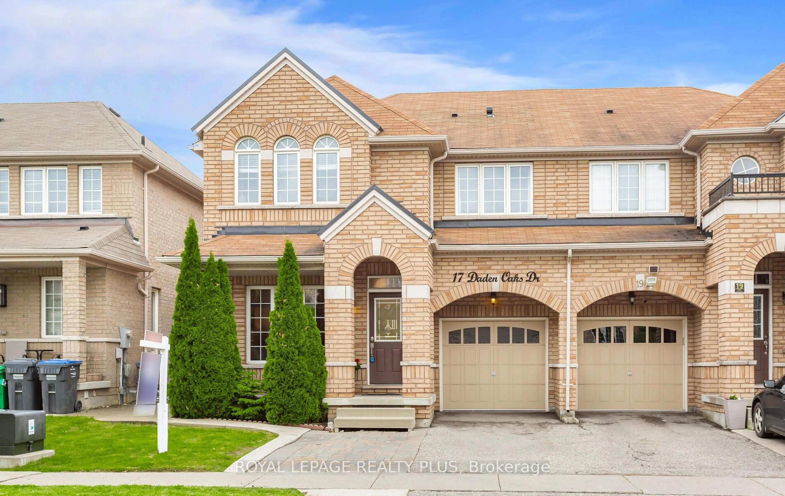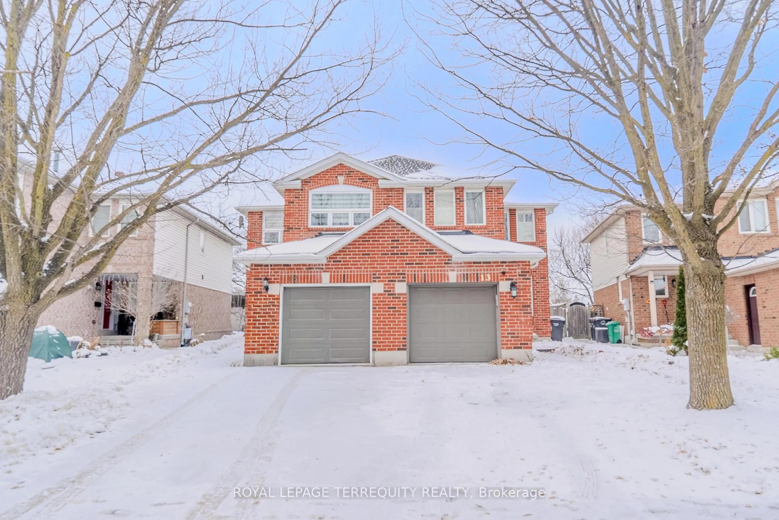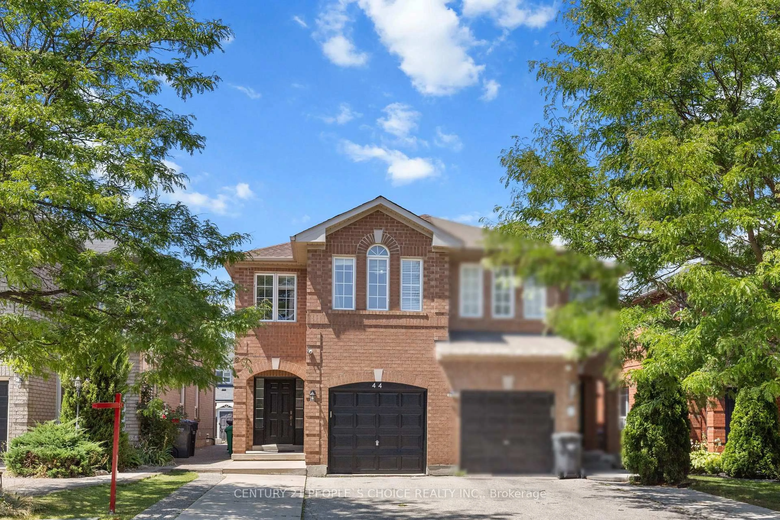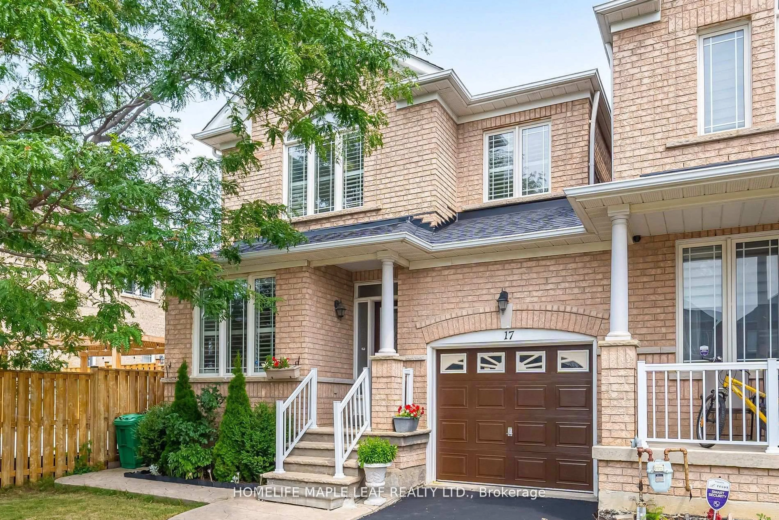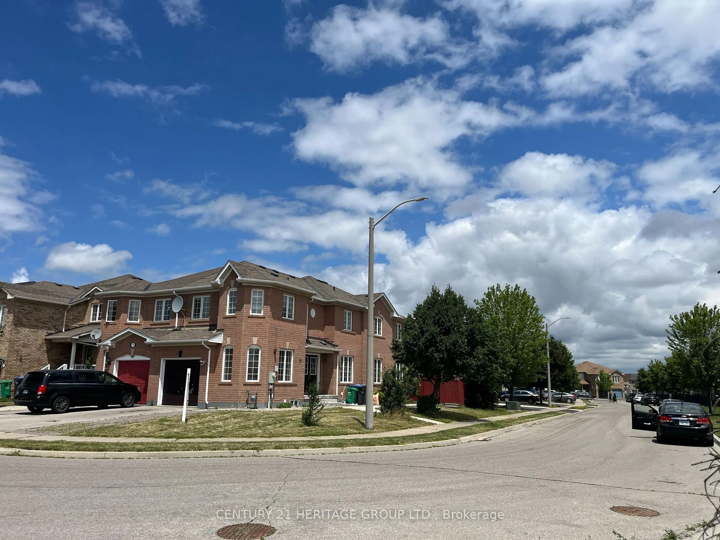This Gracefully maintained home truly stands out in one of Brampton's most sought-after neighborhoods. Featuring a modern layout with timeless finishes. Gleaming hardwood floors, open-concept living area, charming custom glass front porch. The heart of the home is the gourmet eat-in kitchen, complete with sleek cabinetry, stainless steel appliances, and a walk-out to the fully fenced backyard perfect for summer gatherings. The hardwood staircase leads to the upper level, where you'll find Three generously sized bedrooms, including a luxurious primary suite with a walk-in closet ,4-piece EnSite bath and Spacious Family room with fire place. Large windows throughout the home enriches with natural light. Direct access from the garage adds everyday practicality . Located just minutes from schools, parks, shopping, transit, and major highways, This perfect Semi detached offers the perfect blend of comfort, location, and future potential. Do not miss out on making this beautiful property your new home!
Inclusions: Stainless steel Fridge, S/S Stove, B/I Dishwasher, Washer, Dryer, Elf's, Window Coverings, CAC,GDO with remote, White Fridge, Stove.
