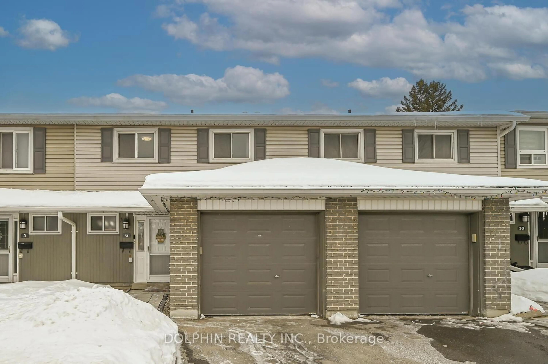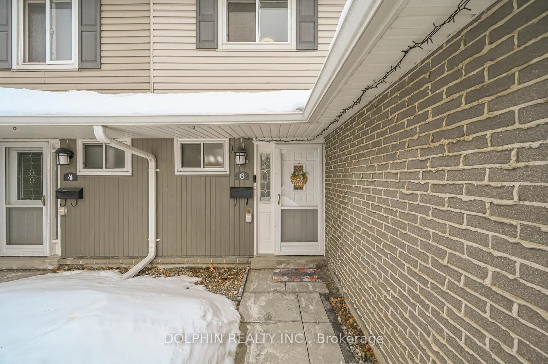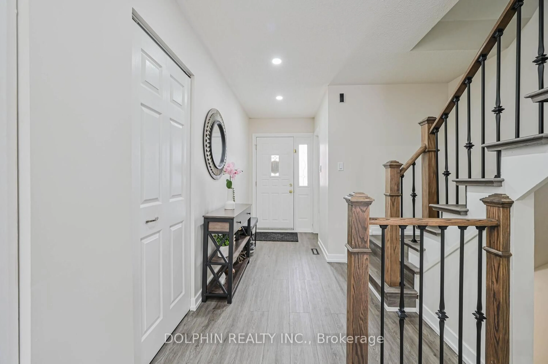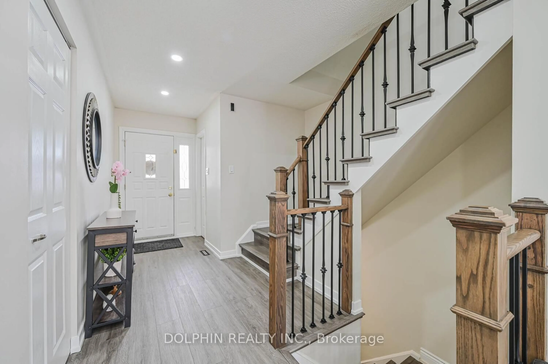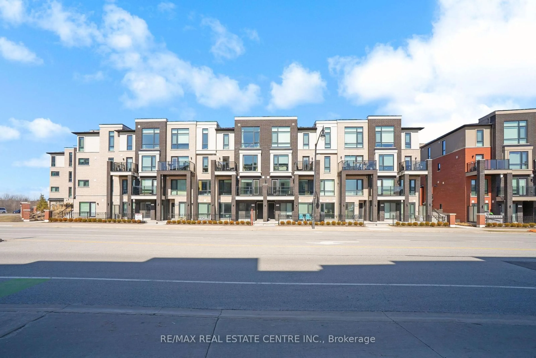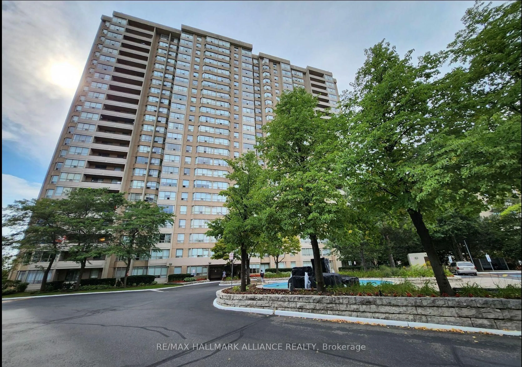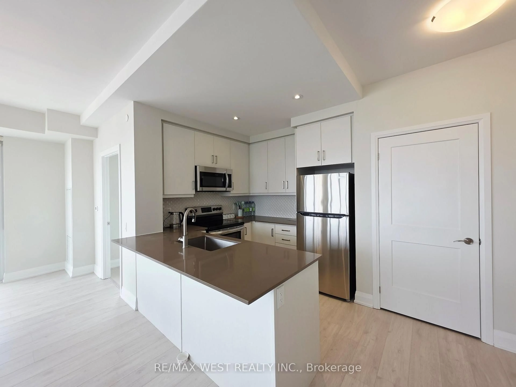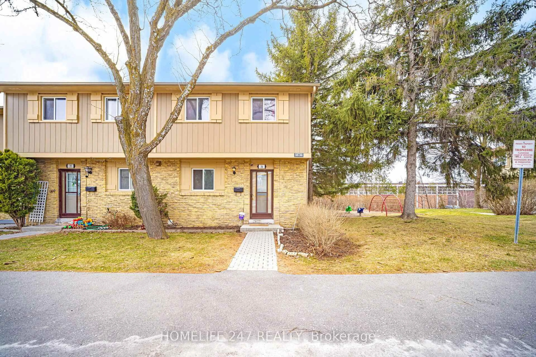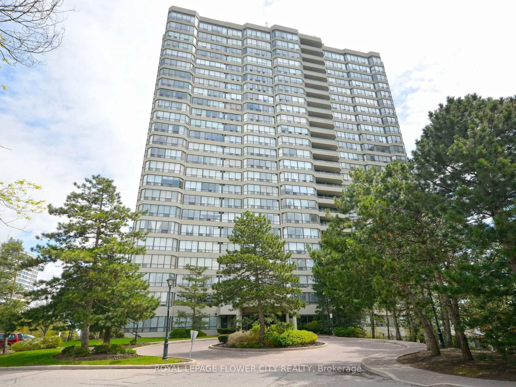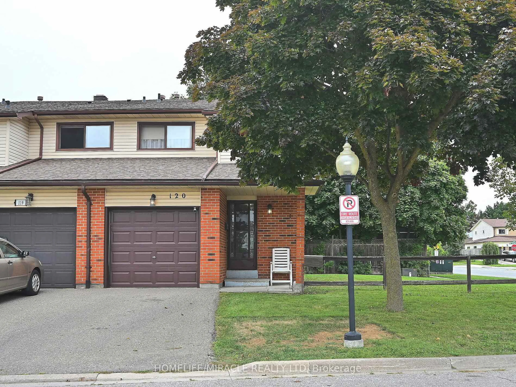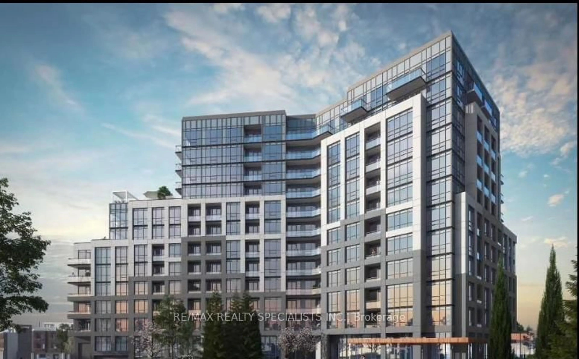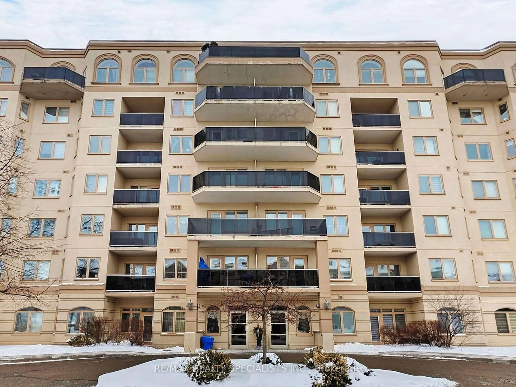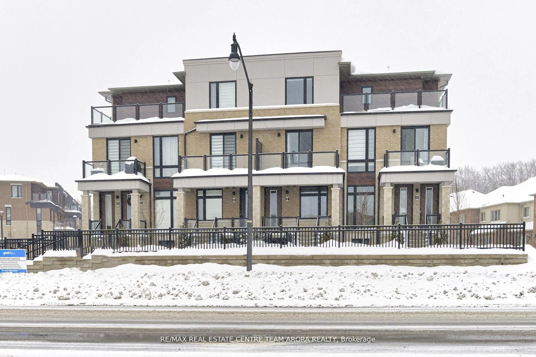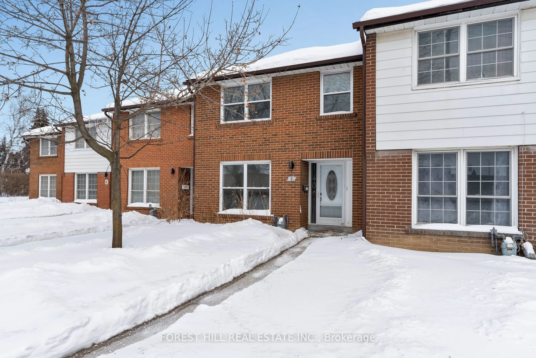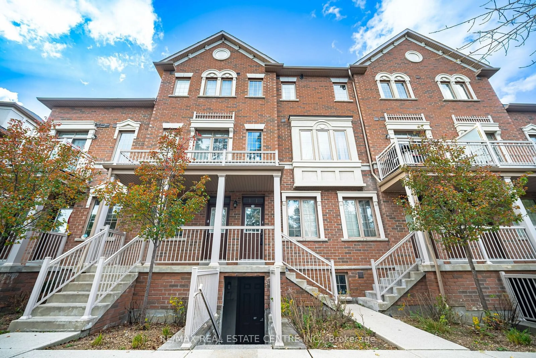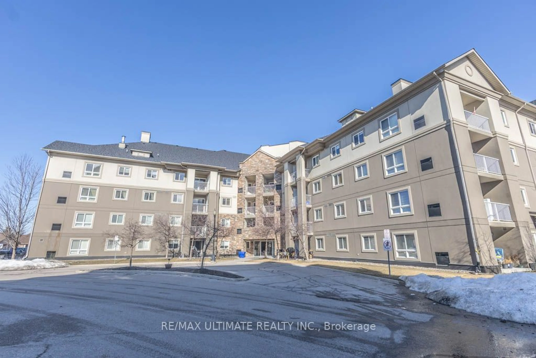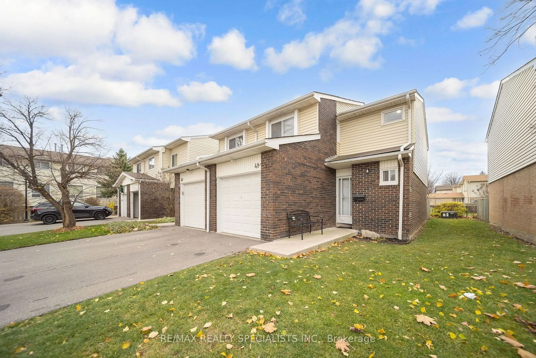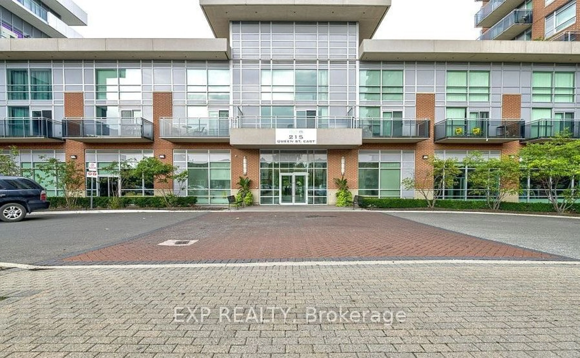6 Village Crt, Brampton, Ontario L6W 1A6
Contact us about this property
Highlights
Estimated ValueThis is the price Wahi expects this property to sell for.
The calculation is powered by our Instant Home Value Estimate, which uses current market and property price trends to estimate your home’s value with a 90% accuracy rate.Not available
Price/Sqft$528/sqft
Est. Mortgage$2,929/mo
Tax Amount (2024)$3,188/yr
Maintenance fees$772/mo
Days On Market15 days
Total Days On MarketWahi shows you the total number of days a property has been on market, including days it's been off market then re-listed, as long as it's within 30 days of being off market.73 days
Description
Stunning Fully Renovated 4-Bedroom with natural light, 2-Bathroom Townhome Where Modern Elegance Meets Comfortable Living. This Fully Renovated 4-Bedroom, 2-Bathroom Townhome Showcases Premium Upgrades, Delivering A Move-In-Ready Dream Home In A Desirable Neighborhood, with attached garage!! Enjoy this family-friendly townhome complex!$$ Spent On Quality Finishes! The Home Boasts Top-Quality Luxury Vinyl Flooring In Every Room, Offering A Stylish And Durable Finish That Complements Any Decor Brand. The Primary Bedroom Is A True Retreat, with Ample Closet Space. Three Additional Generously Sized Bedrooms Offer Versatility For A Growing Family, Home Office, Or Guest Accommodation. New Stainless Steel Sink and Faucets (2025), New Quartz Countertop With Backsplash in Kitchen (2025). Upgraded Powder Room and Bathroom (2024). Luxury Vinyl Flooring throughout (2024). Updated Light Fixtures Throughout The House, Brand New Handrails On Staircase With Iron Pickets (2024). CARPET FREE LIVING!! LED Living Room Pot Lights (2021). New Fence in the Backyard (2022),Interlocking Patio Stones (2022)Enjoy Summer BBQ, Evenings & Family Time In Fenced Backyard. Spacious Finished Basement Just Right for Recreation or for Theater Room, NEW High Efficiency CARRIER Furnace & Heat Pump (2024).Move In Ready to Relax and Enjoy. Great Location With Quick Access To All Amenities: Transportation, Schools, Shopping, Sheridan College, Gas Station, Parks, Trails, GO Station & Much More. Minutes access to major highways 410/407/401, Brampton gateway terminal, Shopper's World plaza, Costco, Walmart, LCBO, Home Depot (under 2kms). Easy Maintenance Lifestyle: Condo Fees Also Include Front & Back Lawn Care, Snow Removal, Roof, Windows - Little To Do Except Relax! Perfect Starter Home!! Basement Included In Total Square Foot. Floor Plan Attached. Status Certificate on hand!!
Property Details
Interior
Features
Bsmt Floor
Laundry
6.9 x 2.71Rec
5.0 x 3.22Exterior
Parking
Garage spaces 1
Garage type Attached
Other parking spaces 1
Total parking spaces 2
Condo Details
Inclusions
Property History
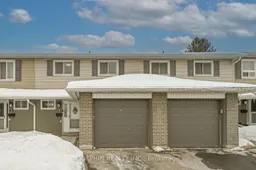 44
44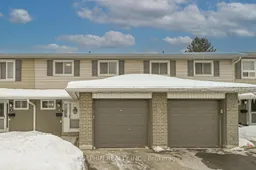
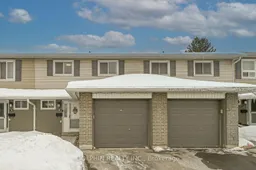
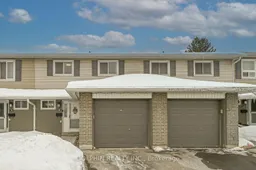
Get up to 1% cashback when you buy your dream home with Wahi Cashback

A new way to buy a home that puts cash back in your pocket.
- Our in-house Realtors do more deals and bring that negotiating power into your corner
- We leverage technology to get you more insights, move faster and simplify the process
- Our digital business model means we pass the savings onto you, with up to 1% cashback on the purchase of your home
