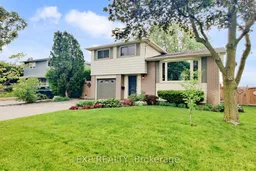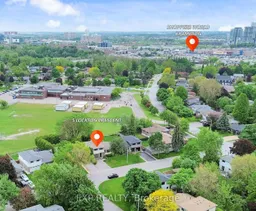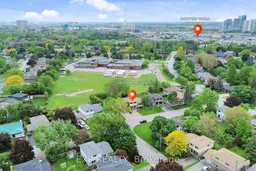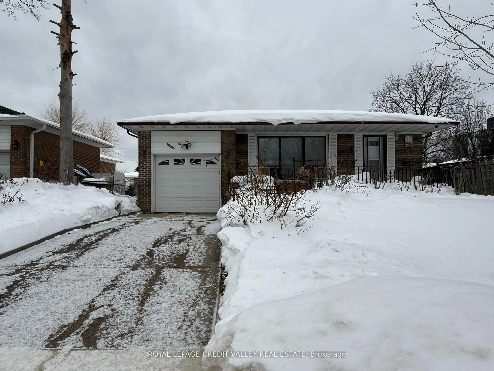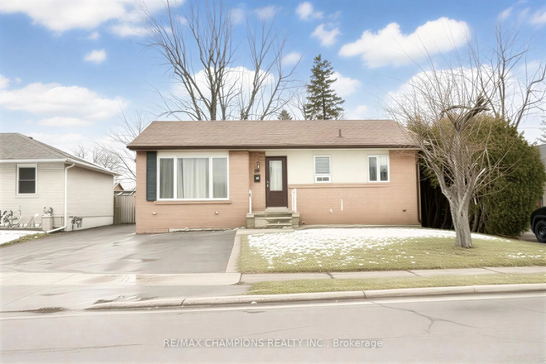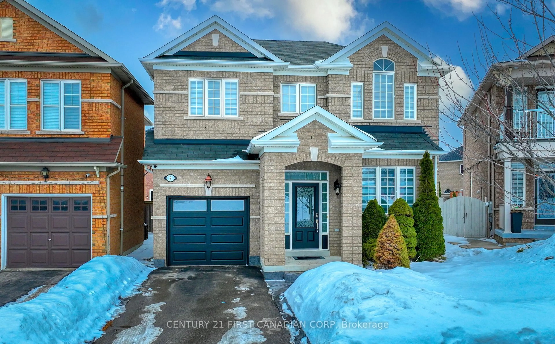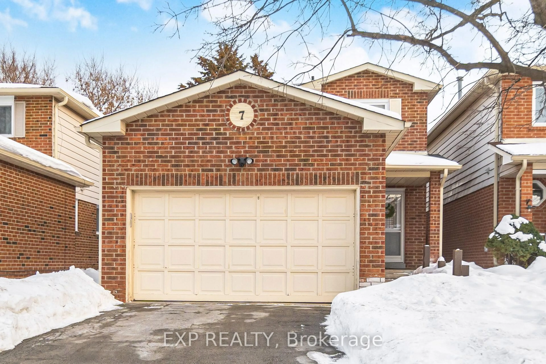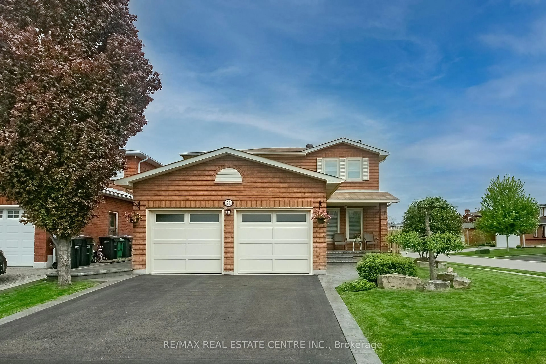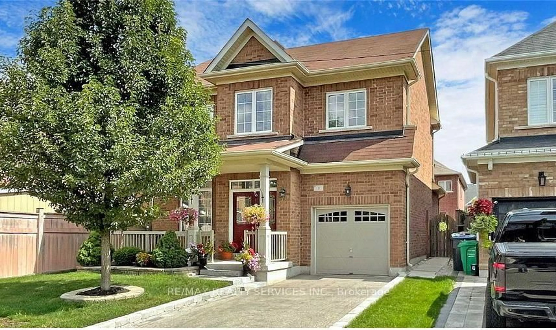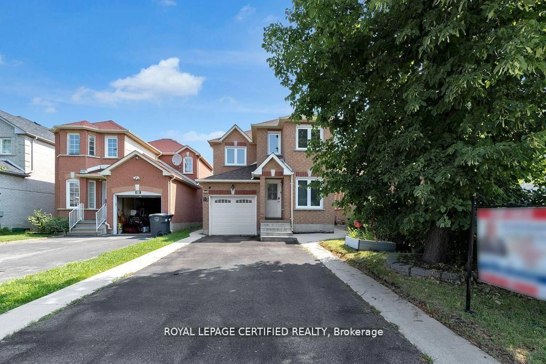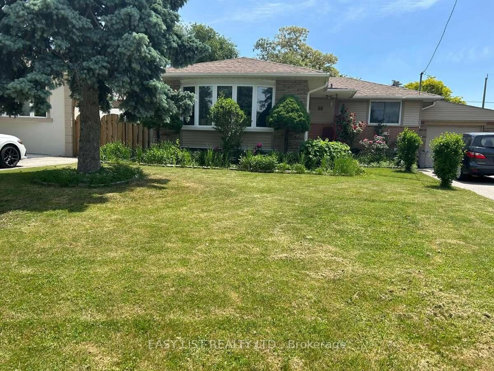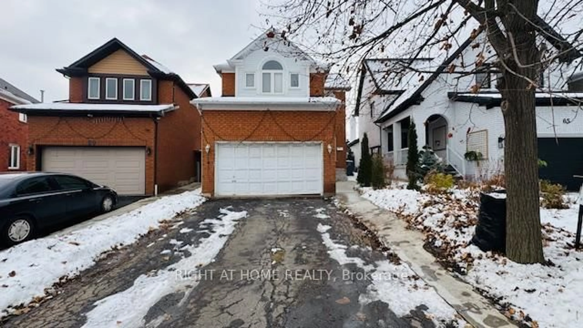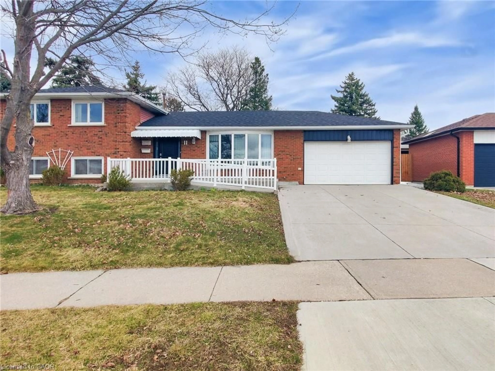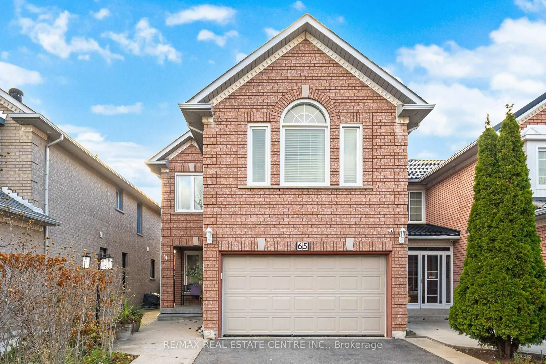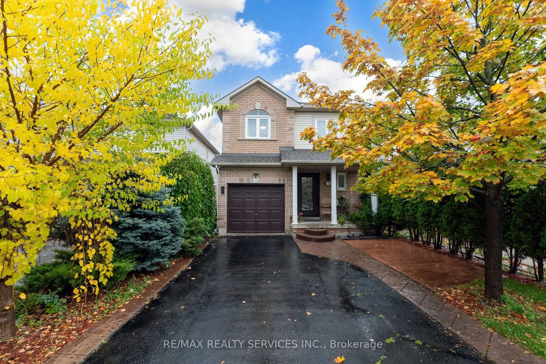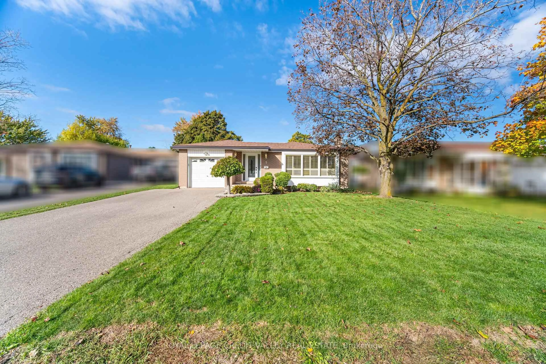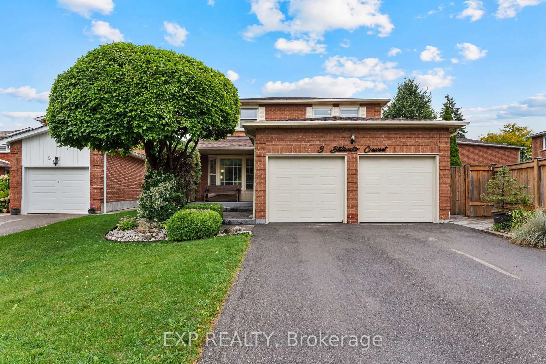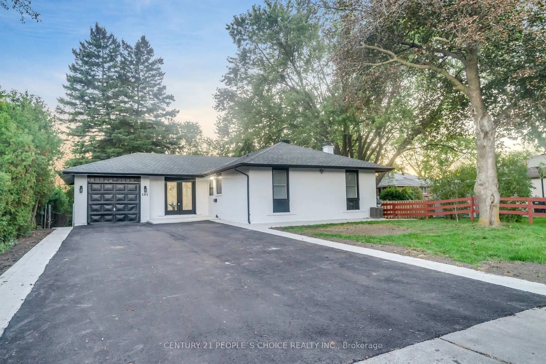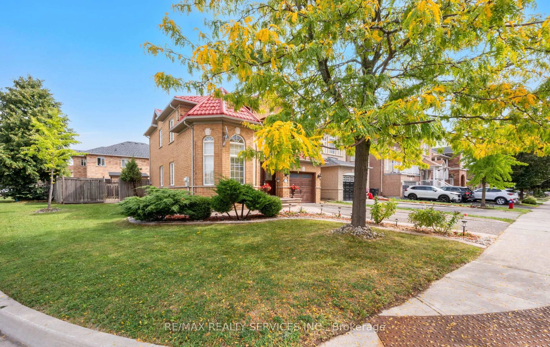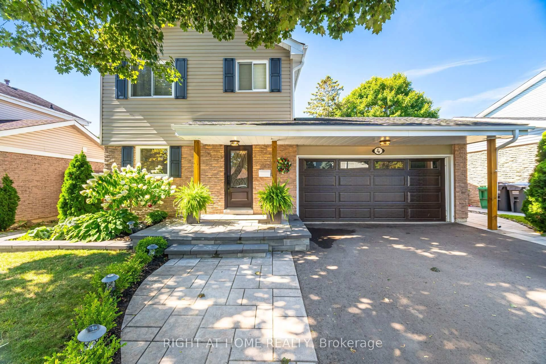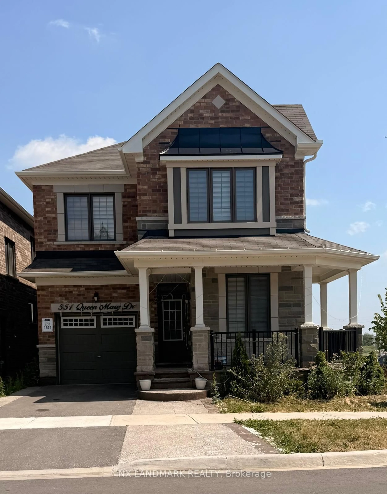OFFERS WELCOME ANYTIME! PRICED TO SELL! Welcome to your opportunity to own a beautifully renovated 4-Level Sidesplit in the highly sought-after Peel Village community! * This stunning 3-bedroom, 2-bathroom detached family home perfectly blends modern style with cozy charm, featuring an open-concept layout and thoughtful upgrades throughout * Premium Lot with No Rear Neighbours! Backing onto William G. Davis Sr. Public School-one of Brampton's top-rated schools-this bright and meticulously maintained home offers a spacious living and dining area with large bay windows, gleaming hardwood floors, pot lights, and elegant crown moulding * The main floor family room provides flexible space that can easily be converted into a main floor bedroom-ideal for multi-generational living or accommodating elderly family members * The updated kitchen with modern appliances, stylish fireplace, and refreshed bathrooms add a sleek, contemporary touch throughout the home * Most windows have been upgraded to high-end "Renewal by Andersen" models, boosting both energy efficiency and curb appeal * Step outside to your private backyard oasis featuring a new fence, an above-ground "Trevi" saltwater heated pool, and an oversized deck-perfect for relaxing or entertaining guests * Prime Location! Conveniently situated near top-rated schools, shopping, parks, public transit, and just minutes to Shoppers World, the proposed LRT stop, and the massive 53-acre redevelopment project * This home truly offers the best of Brampton and Mississauga living * Truly move-in ready and waiting for you to make it your own-don't miss out! Book your private showing today!
Inclusions: Furnace and related equipment, all Washrooms, mirrors, and all other permanent fixtures now attached to the property belonging to the vendor.
