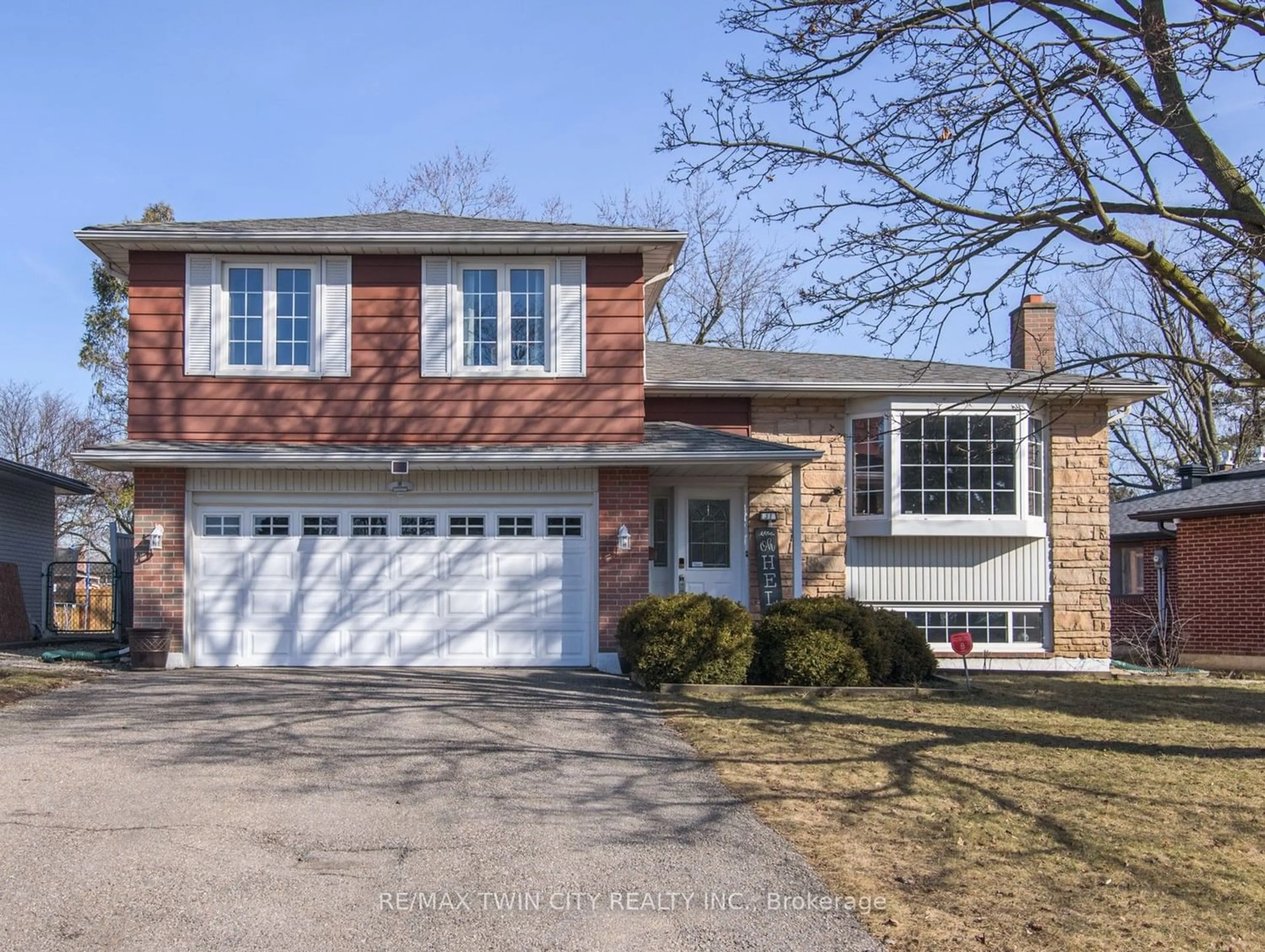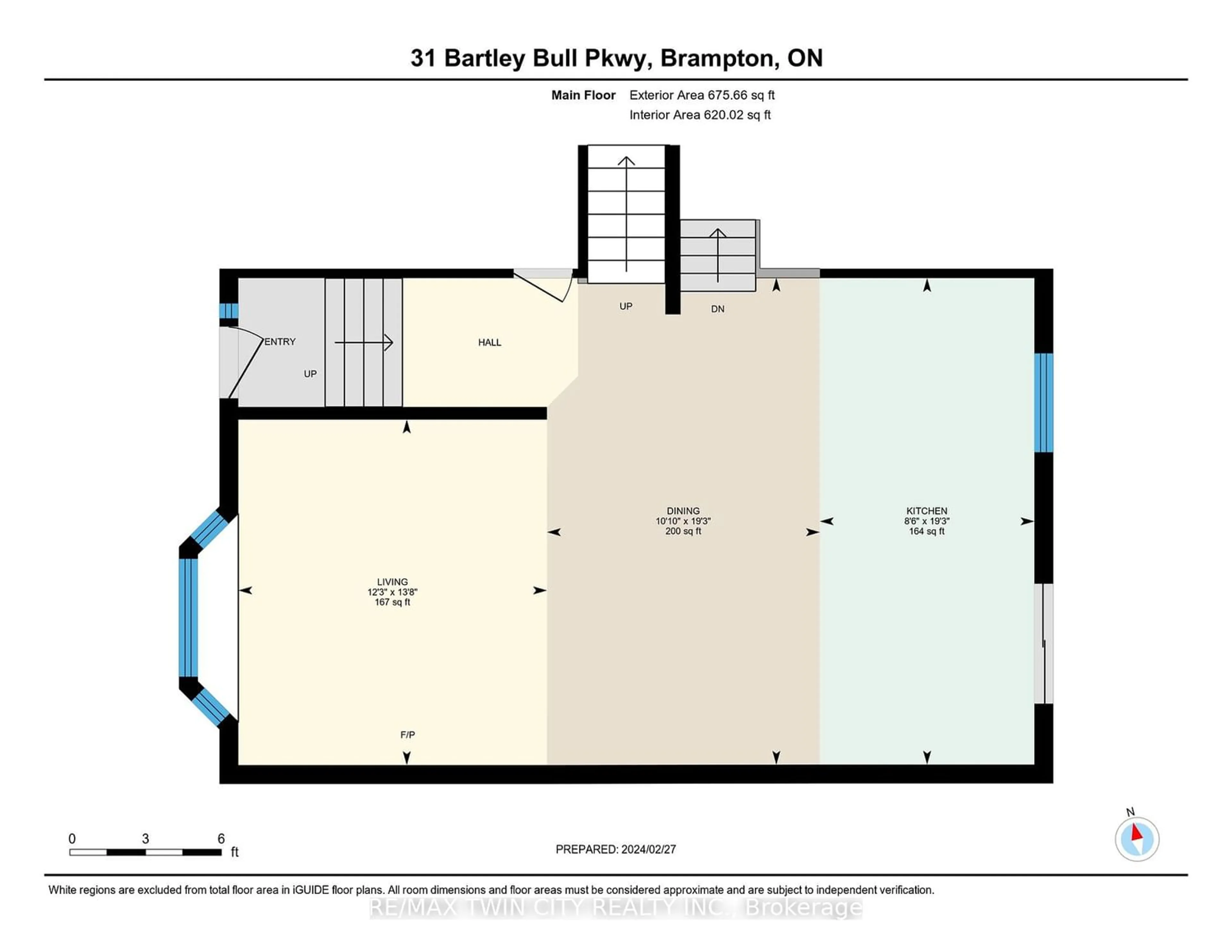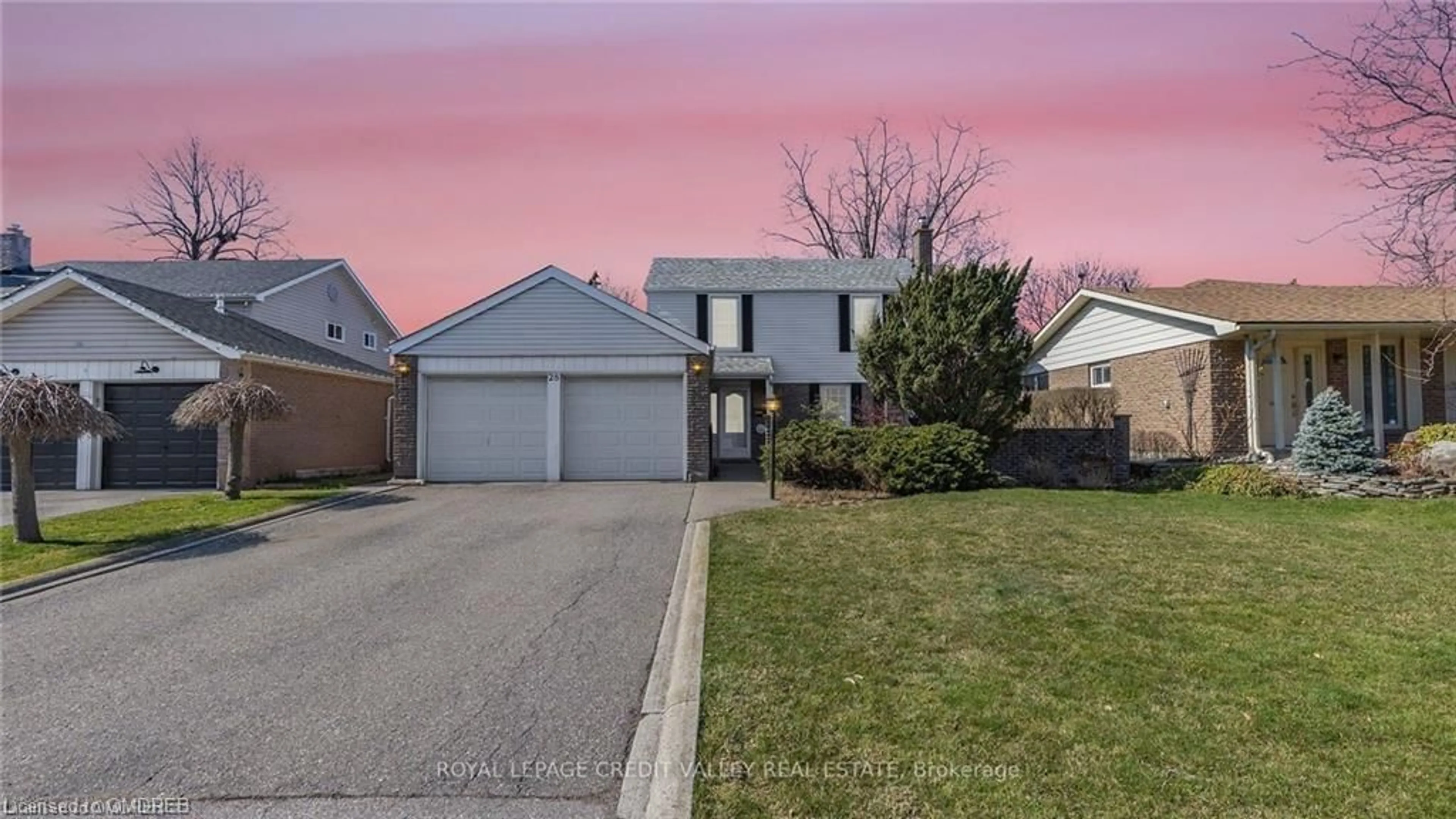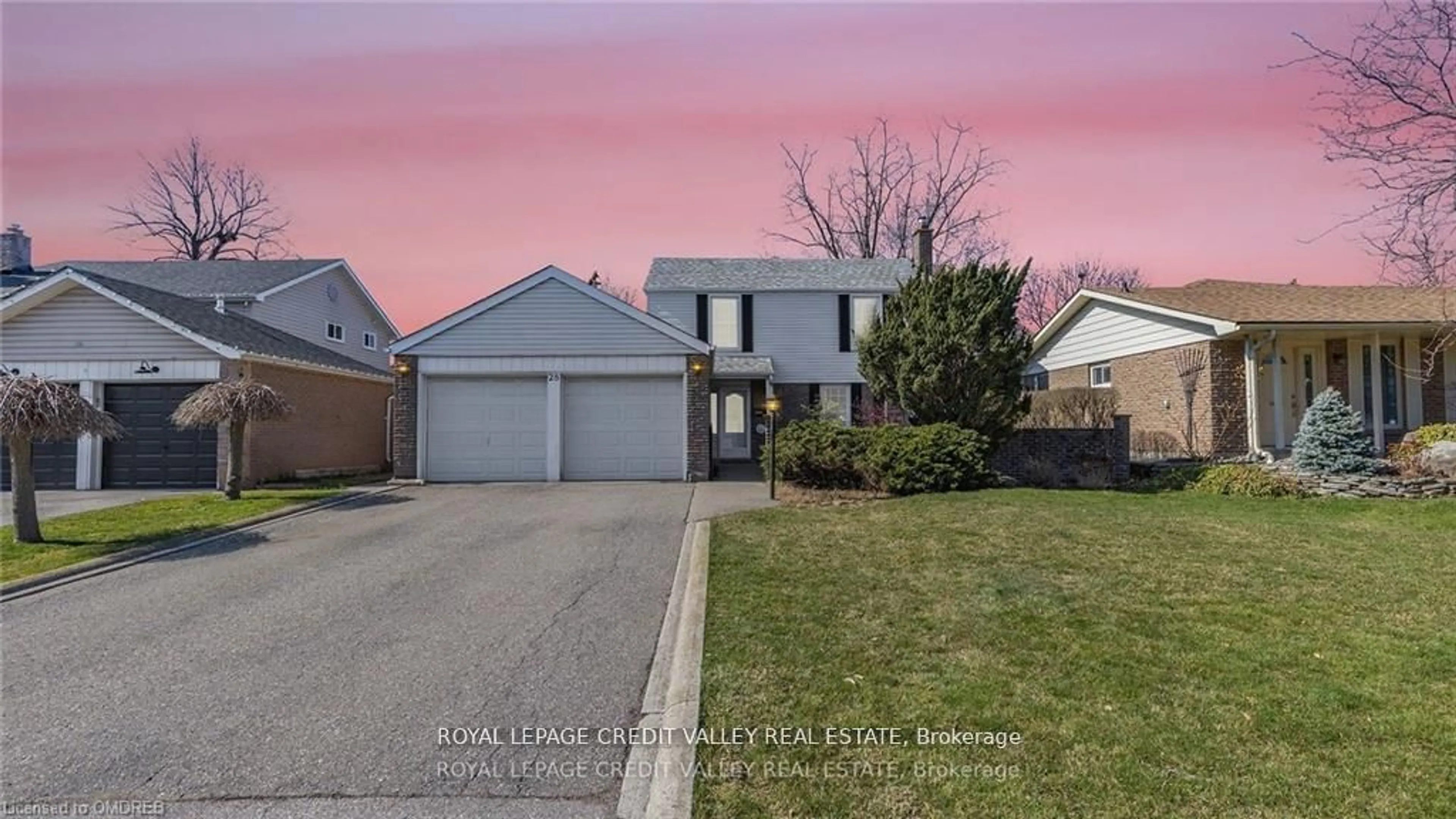31 Bartley Bull Pkwy, Brampton, Ontario L6W 2J3
Contact us about this property
Highlights
Estimated ValueThis is the price Wahi expects this property to sell for.
The calculation is powered by our Instant Home Value Estimate, which uses current market and property price trends to estimate your home’s value with a 90% accuracy rate.$1,251,000*
Price/Sqft$802/sqft
Days On Market150 days
Est. Mortgage$5,905/mth
Tax Amount (2023)$6,277/yr
Description
Welcome to 31 Bartley Bull Parkway, a stunning blend of luxury and practical living spread over 2,500 square feet. This remarkable home is designed for modern lifestyles, featuring an in-law suite that redefines comfort and self-sufficiency. The suite offers a private entrance, fully equipped kitchen with stainless steel appliances, and its own cozy bedroom and bathroom, providing independence and convenience. The main residence boasts three elegant bedrooms and three bathrooms, centered around a chef's kitchen with modern quartz countertops and top-tier appliances, including a wine fridge and beer keg hook up. The premium size backyard, complete with a two tier deck and gazebo, offers a tranquil outdoor retreat within the privacy of a fenced yard. Situated in a sought-after neighborhood, this property provides easy access to schools, shopping centers, transit options, and recreational activities. Its location combines the convenience of city living with the peace of suburban life.
Property Details
Interior
Features
Lower Floor
Bathroom
2 Pc Bath
Family
5.11 x 4.28Exterior
Features
Parking
Garage spaces 2
Garage type Attached
Other parking spaces 4
Total parking spaces 6
Property History
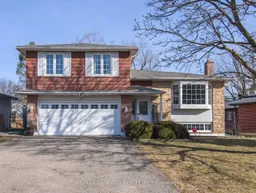 40
40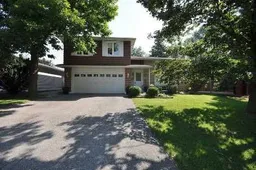 9
9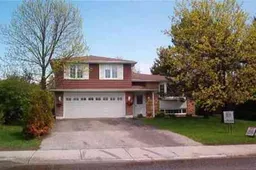 9
9Get up to 1% cashback when you buy your dream home with Wahi Cashback

A new way to buy a home that puts cash back in your pocket.
- Our in-house Realtors do more deals and bring that negotiating power into your corner
- We leverage technology to get you more insights, move faster and simplify the process
- Our digital business model means we pass the savings onto you, with up to 1% cashback on the purchase of your home
