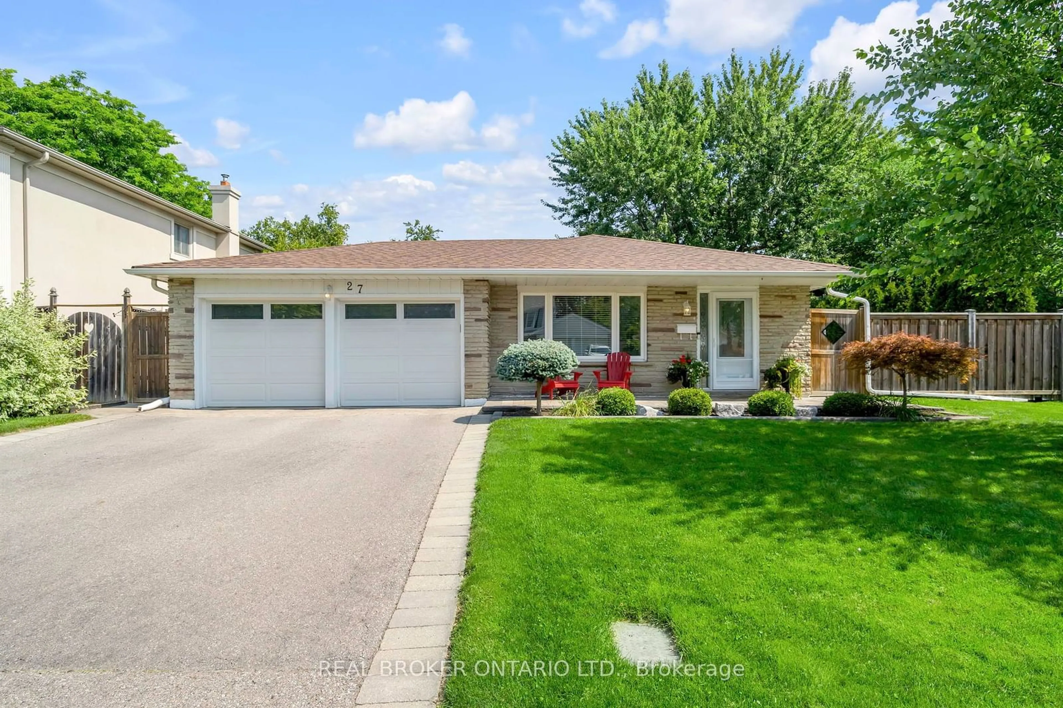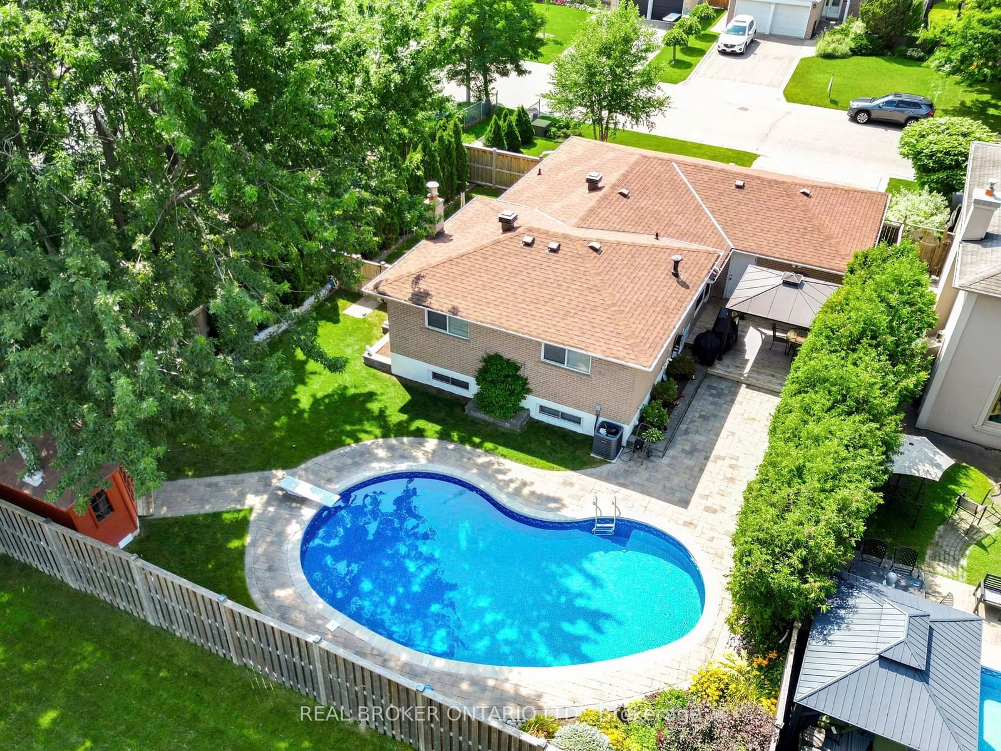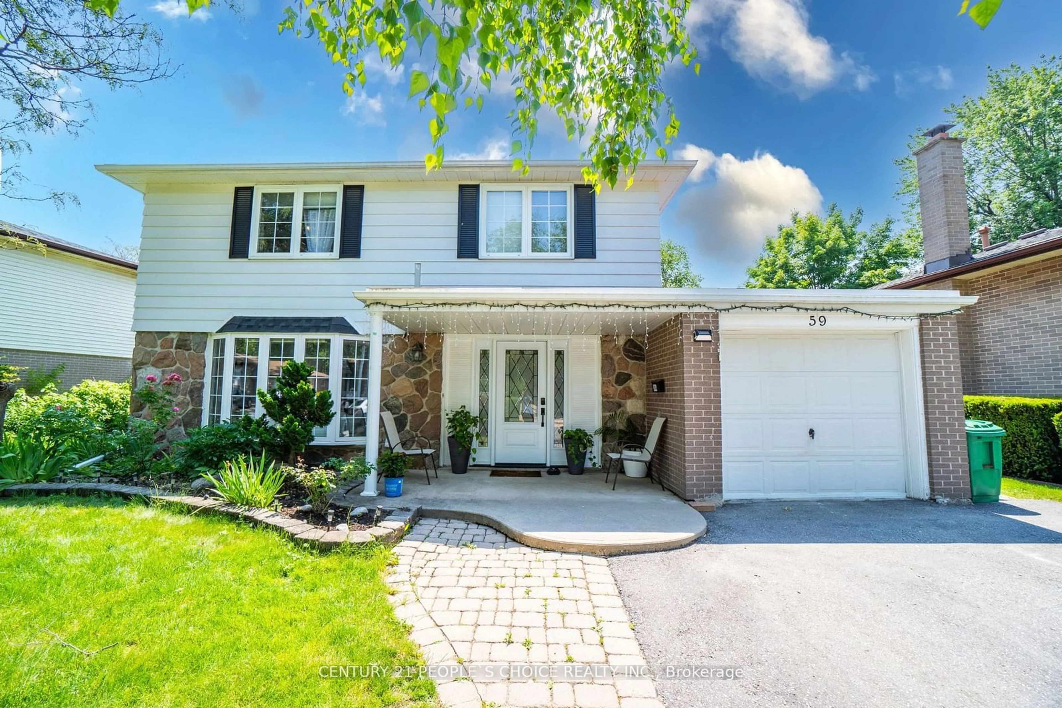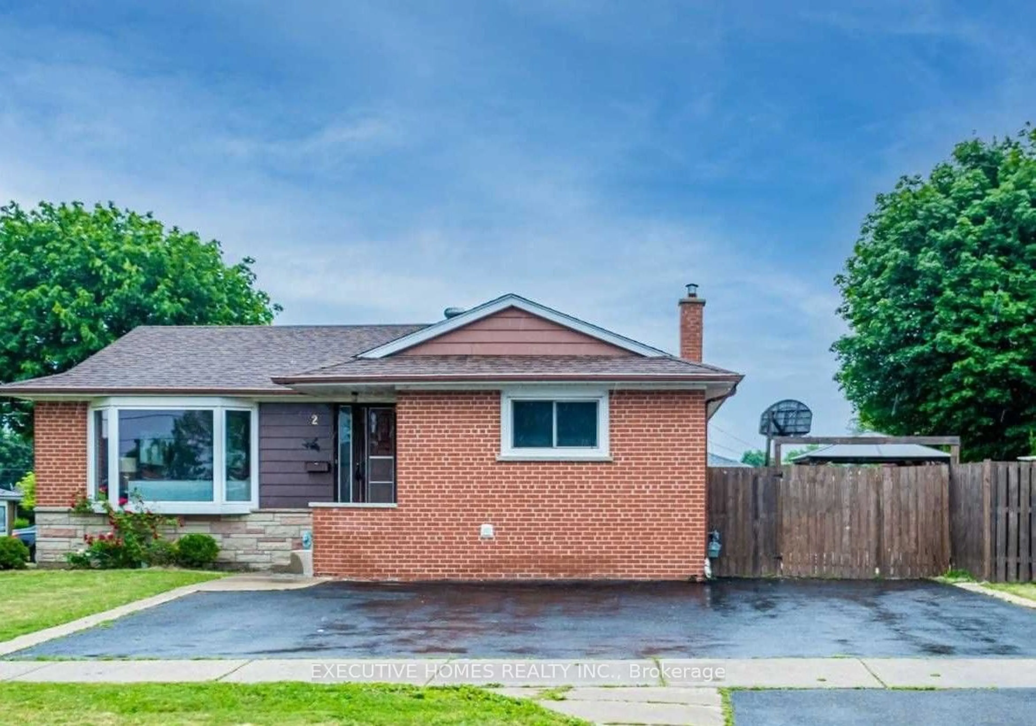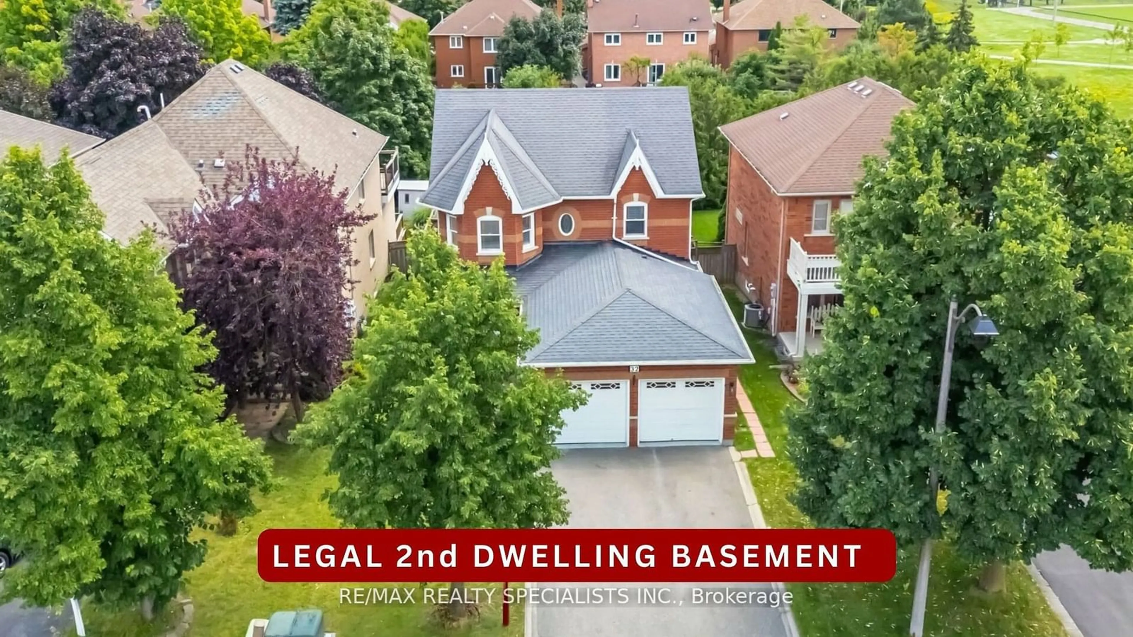27 Parkview Pl, Brampton, Ontario L6W 2G2
Contact us about this property
Highlights
Estimated ValueThis is the price Wahi expects this property to sell for.
The calculation is powered by our Instant Home Value Estimate, which uses current market and property price trends to estimate your home’s value with a 90% accuracy rate.$1,179,000*
Price/Sqft-
Est. Mortgage$5,153/mth
Tax Amount (2024)$6,619/yr
Days On Market3 days
Description
Welcome to your dream home! This stunning 3-bedroom, 2 full washroom detached backsplit is a true gem. Nestled on a spacious 60ft frontage, this property offers the perfect blend of luxury and comfort. Step inside to discover a beautifully renovated interior, featuring gleaming hardwood floors throughout and smooth ceilings adorned with stylish pot lights. The heart of the home is the chef's kitchen, designed with both style and functionality in mind. Large windows flood the space with natural light, creating a warm and inviting atmosphere. The open layout ensures seamless flow from the kitchen to the living and dining areas, perfect for entertaining guests. The private backyard is an oasis of tranquility, professionally landscaped to create a serene escape. Take a dip in the inground swimming pool or simply relax on the patio, surrounded by lush greenery. This backyard is truly a retreat from the hustle and bustle of everyday life. Every detail in this home has been carefully considered, from the spacious bedrooms to the modern washrooms. The primary suite offers ample closet space, providing the perfect sanctuary at the end of the day. This property is more than just a house it's a lifestyle. Whether you're hosting a summer barbecue by the pool or enjoying a quiet evening in your private backyard, this home offers it all. Don't miss the opportunity to make this luxurious, move-in-ready property your own.
Property Details
Interior
Features
Main Floor
Living
3.90 x 4.68Hardwood Floor / Large Window / Combined W/Dining
Dining
3.70 x 3.60Hardwood Floor / Combined W/Living / W/O To Yard
Exterior
Features
Parking
Garage spaces 2
Garage type Attached
Other parking spaces 4
Total parking spaces 6
Property History
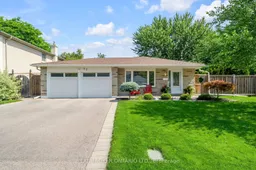 32
32Get up to 1% cashback when you buy your dream home with Wahi Cashback

A new way to buy a home that puts cash back in your pocket.
- Our in-house Realtors do more deals and bring that negotiating power into your corner
- We leverage technology to get you more insights, move faster and simplify the process
- Our digital business model means we pass the savings onto you, with up to 1% cashback on the purchase of your home
