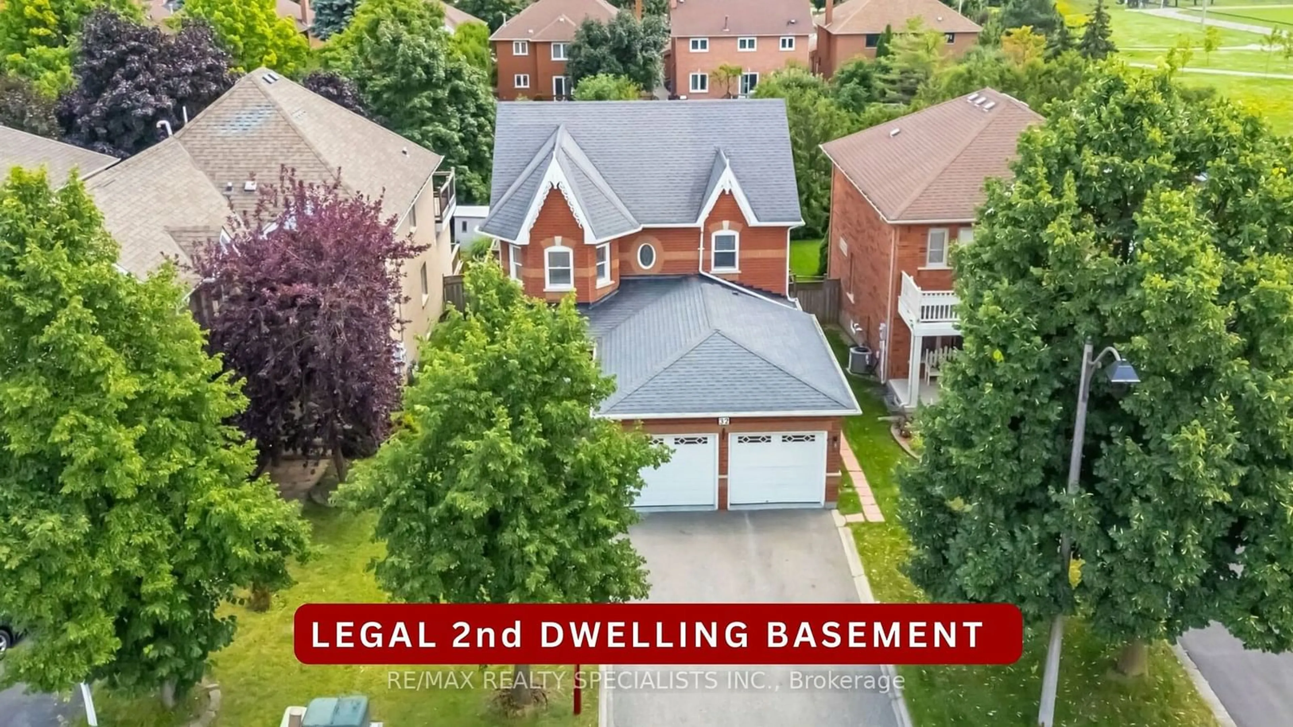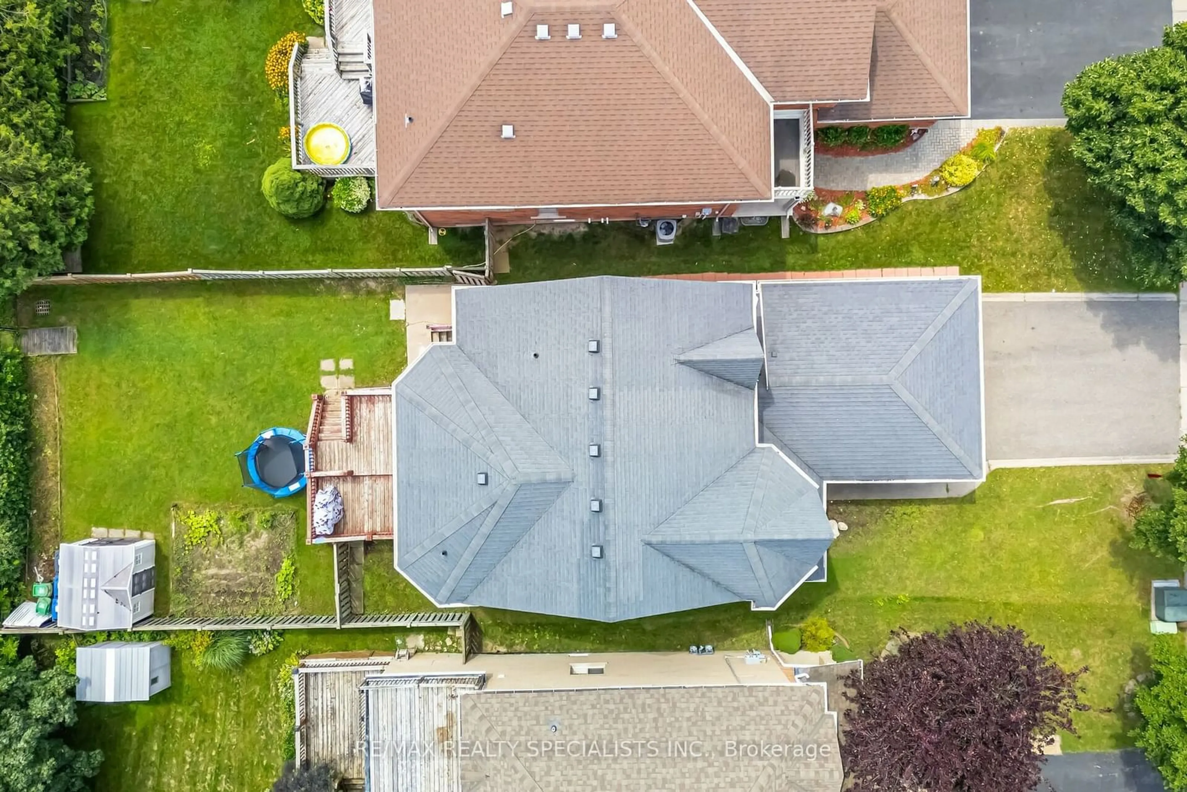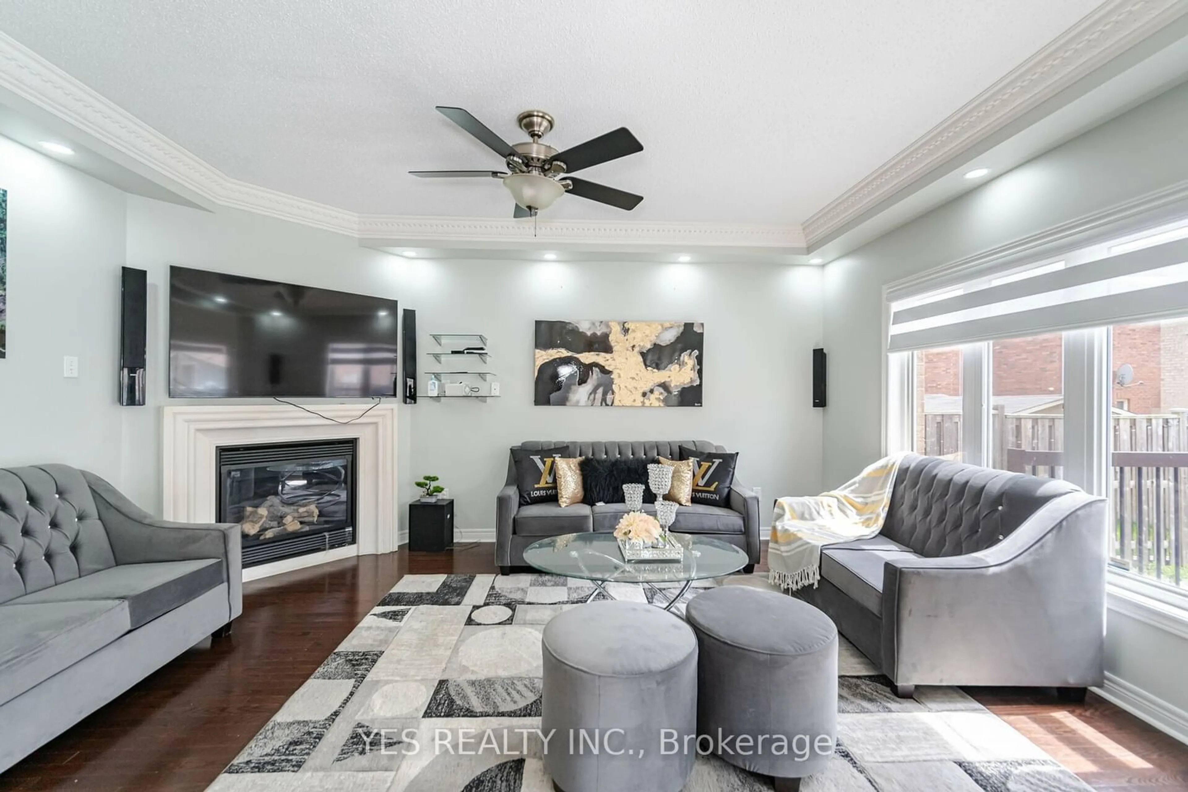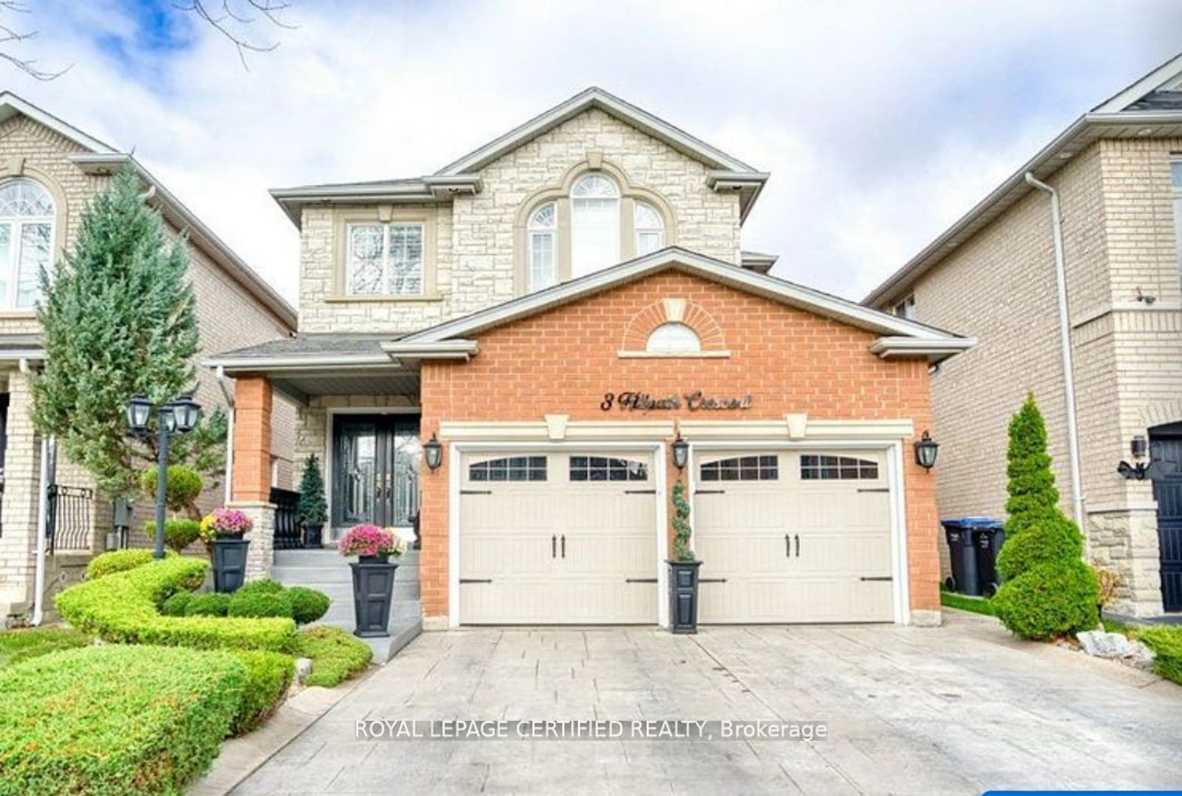32 Rainforest Dr, Brampton, Ontario L6R 1B1
Contact us about this property
Highlights
Estimated ValueThis is the price Wahi expects this property to sell for.
The calculation is powered by our Instant Home Value Estimate, which uses current market and property price trends to estimate your home’s value with a 90% accuracy rate.$1,210,000*
Price/Sqft$575/sqft
Days On Market21 Hours
Est. Mortgage$5,493/mth
Tax Amount (2024)$5,903/yr
Description
Welcome to this 4+2 bedroom, 4 washroom detached home with a LEGAL 2-BEDROOM SECOND DWELLING in the basement. The main floor boasts hardwood flooring and features a separate living room with windows, crown moulding, and pot lights, combined with a dining area also with pot lights and windows. The kitchen is equipped with stainless steel appliances, upgraded tile flooring, a breakfast area with walkout to the deck, and windows. The separate family room includes a fireplace and windows. An oak staircase with iron spindles leads upstairs to the primary bedroom, which has a 5-piece ensuite and walk-in closet. The other three bedrooms have windows, closets, and share a 3-piece bath. The legal 2-bedroom second dwelling in the basement with Sept entrance includes a living space with fireplace and pot lights, a kitchen with stainless steel appliances, two bedrooms with closets, a 3-piece bath, and storage space. The spacious backyard offers an open view with no house behind. Close to Schools, Highways, Park, Trails.
Upcoming Open Houses
Property Details
Interior
Features
Main Floor
Kitchen
3.05 x 3.05Porcelain Floor / Quartz Counter / Stainless Steel Appl
Breakfast
3.35 x 3.05Porcelain Floor / W/O To Yard / Pot Lights
Dining
3.05 x 3.35Hardwood Floor / Combined W/Living / Pot Lights
Living
3.05 x 4.57Hardwood Floor / Combined W/Dining
Exterior
Features
Parking
Garage spaces 2
Garage type Attached
Other parking spaces 4
Total parking spaces 6
Property History
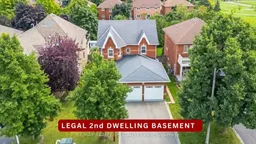 39
39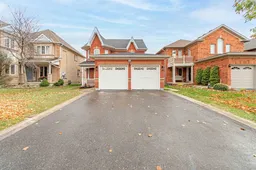 33
33Get up to 1% cashback when you buy your dream home with Wahi Cashback

A new way to buy a home that puts cash back in your pocket.
- Our in-house Realtors do more deals and bring that negotiating power into your corner
- We leverage technology to get you more insights, move faster and simplify the process
- Our digital business model means we pass the savings onto you, with up to 1% cashback on the purchase of your home
