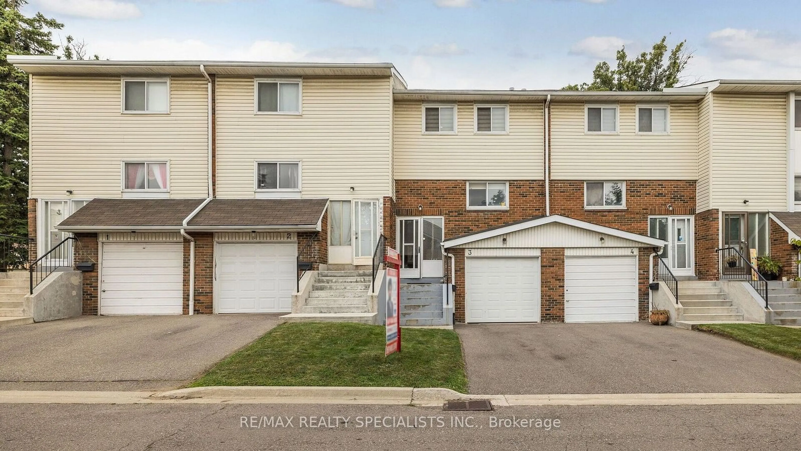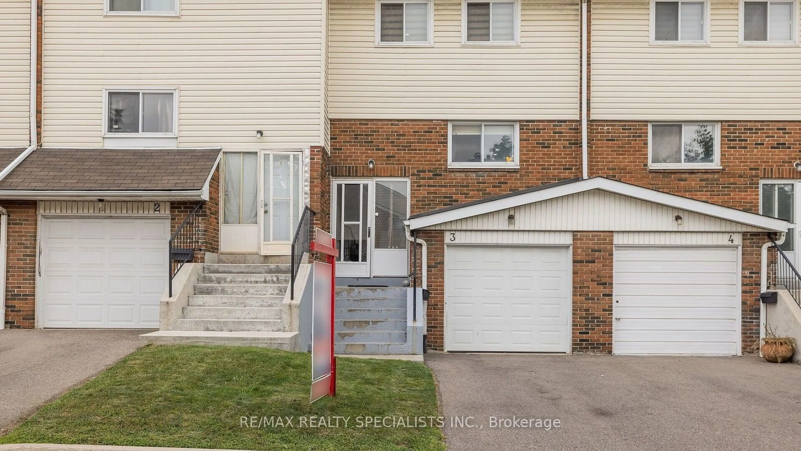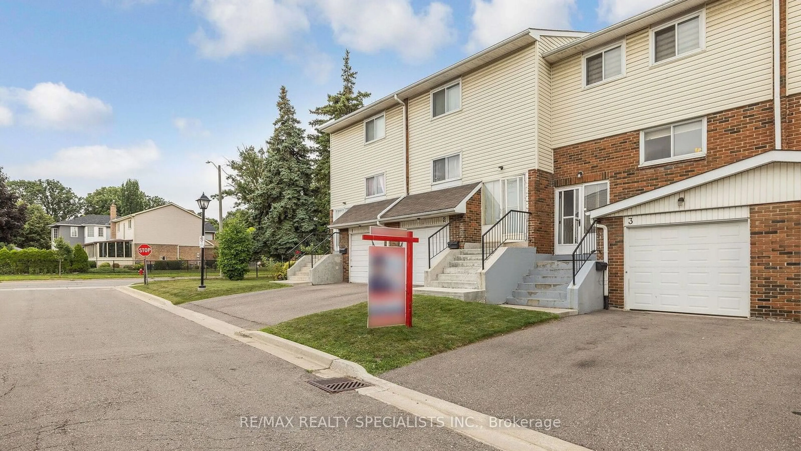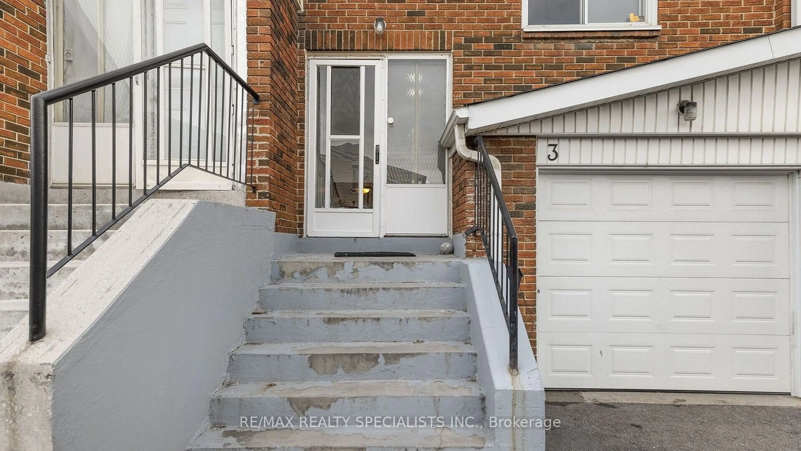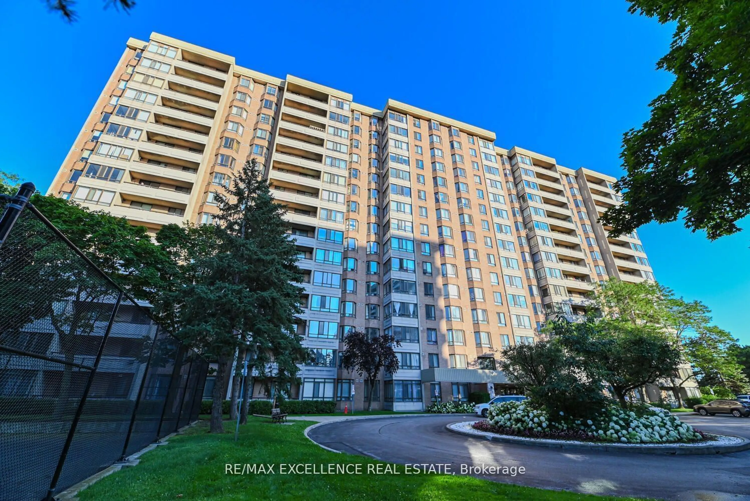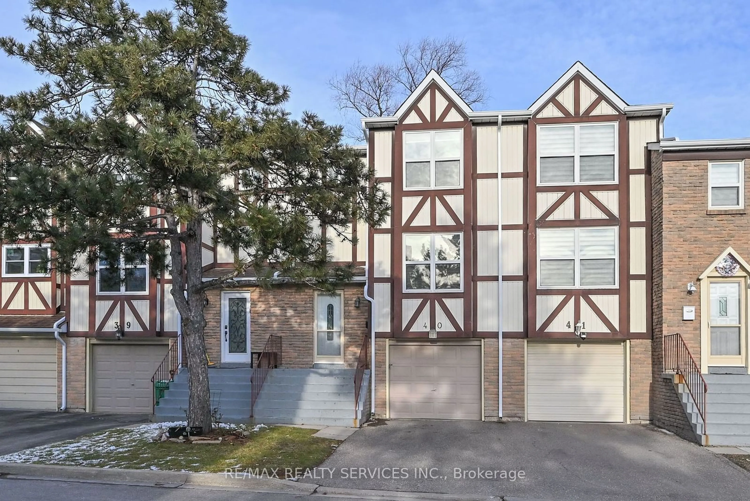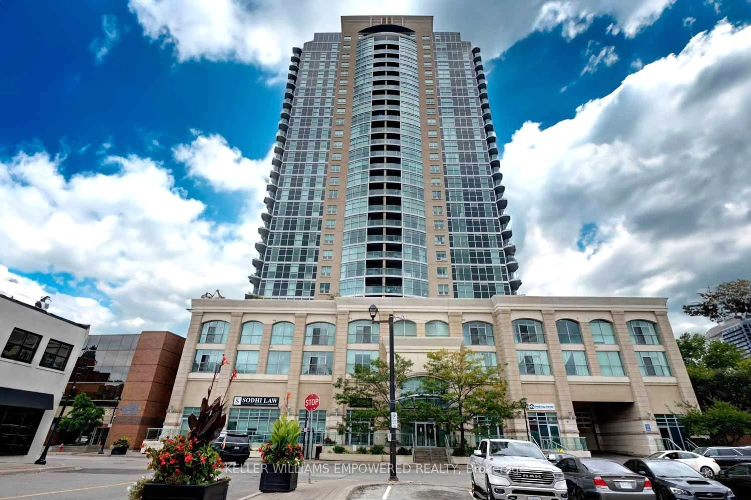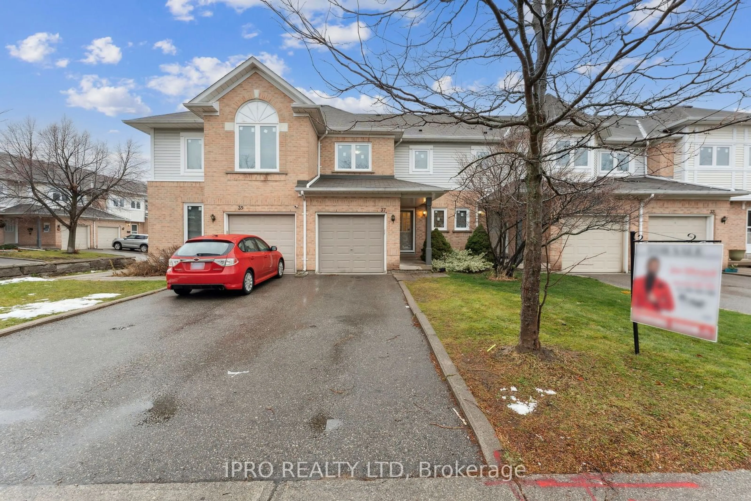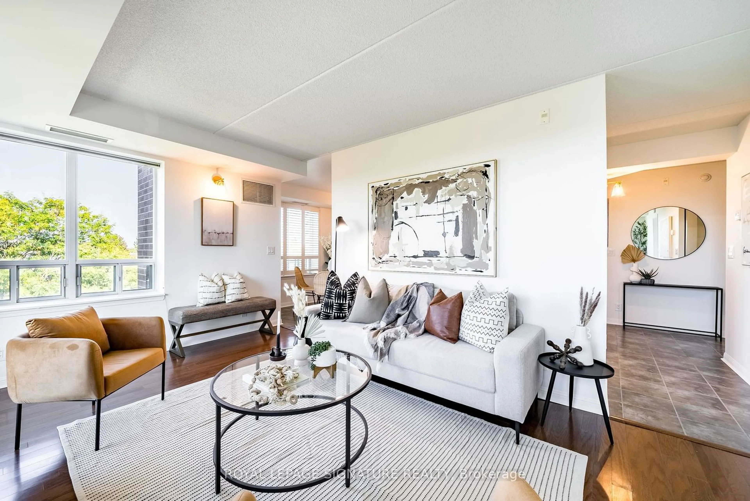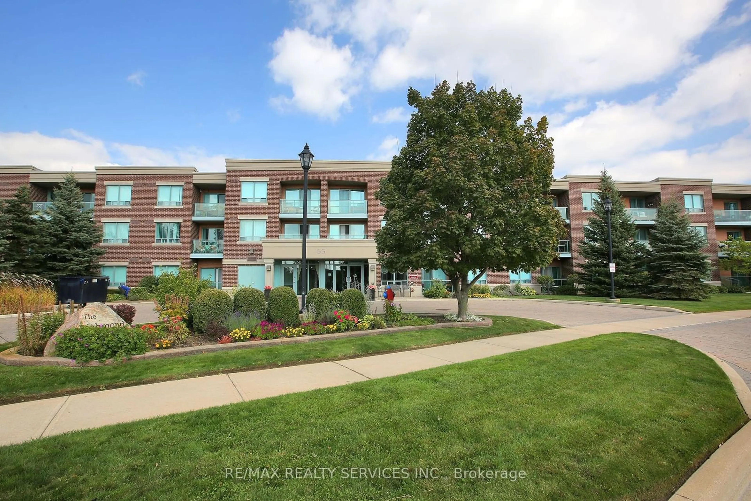3 Sandringham Crt, Brampton, Ontario L6T 3Z3
Contact us about this property
Highlights
Estimated ValueThis is the price Wahi expects this property to sell for.
The calculation is powered by our Instant Home Value Estimate, which uses current market and property price trends to estimate your home’s value with a 90% accuracy rate.Not available
Price/Sqft$401/sqft
Est. Mortgage$2,572/mo
Maintenance fees$506/mo
Tax Amount (2024)$2,570/yr
Days On Market27 days
Description
Absolutely Stunning, Highly Sought Out Area. No House In The Back. Large Windows To Look Out To The park. This Beautiful House Is A Perfect Pick For The First Time Buyer And/Or The Investors. Don't Miss The Opportunity To Own This Immaculate Property. Fully Private Backyard.Well Kept House! 3 Bedroom With 2 Renovated Bathrooms. Very Bright, Open Concept Living & Dining Room. New Luxury Kitchen With Eat-In Area, New Counter New B/Splash, Pot Lights, W/Out Fin Bsmt.Located In One Of The Brampton's Most Desirable Neighborhoods. Close To City Ctr,Hwy410, Grocery Stores,Transit, Schools,Parks,Community Centers,Church.This Stunning Property Is Situated On A Child Friendly Crt. Bright, Spacious And With Lot Of Natural Light. Move In Condition. Welcoming Home. Facing To The North Side. No Side Walks. Close to the Visitor's Parking. Very Convenient Location. Maintenance Covers Water,Cable,High Speed Internet,Roof, Parking,Common Elements & Building Insurance **EXTRAS** Stove, Fridge, Washer,Dryer,All Electric Light Fixtures Now Attached To The Walls And Ceilings, Ceiling Fan In Kitchen.Hot Water Tank/Boiler Under Monthly Contract With Reliance. Maintenance Covers Water,Cable,Internet,Roof & Bldg Insurance
Property Details
Interior
Features
Main Floor
Living
5.15 x 3.90O/Looks Garden / Laminate / Pot Lights
Dining
3.32 x 3.28Formal Rm / Laminate / Mirrored Closet
Kitchen
2.69 x 2.11B/I Appliances / Double Sink / Ceiling Fan
Powder Rm
1.91 x 0.922 Pc Bath / Ceramic Floor / Quartz Counter
Exterior
Parking
Garage spaces 1
Garage type Built-In
Other parking spaces 1
Total parking spaces 2
Condo Details
Inclusions
Property History
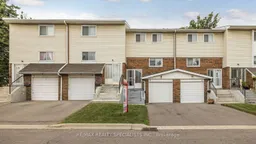 36
36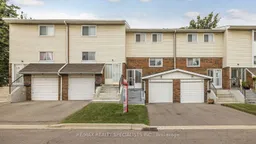
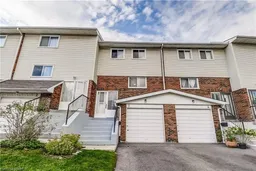
Get up to 1% cashback when you buy your dream home with Wahi Cashback

A new way to buy a home that puts cash back in your pocket.
- Our in-house Realtors do more deals and bring that negotiating power into your corner
- We leverage technology to get you more insights, move faster and simplify the process
- Our digital business model means we pass the savings onto you, with up to 1% cashback on the purchase of your home
