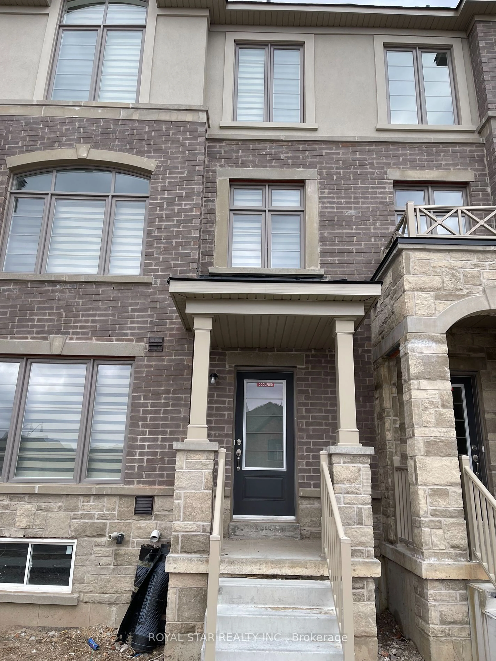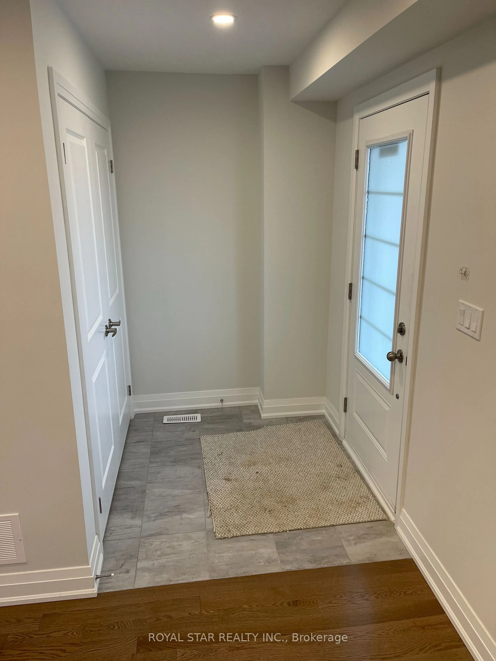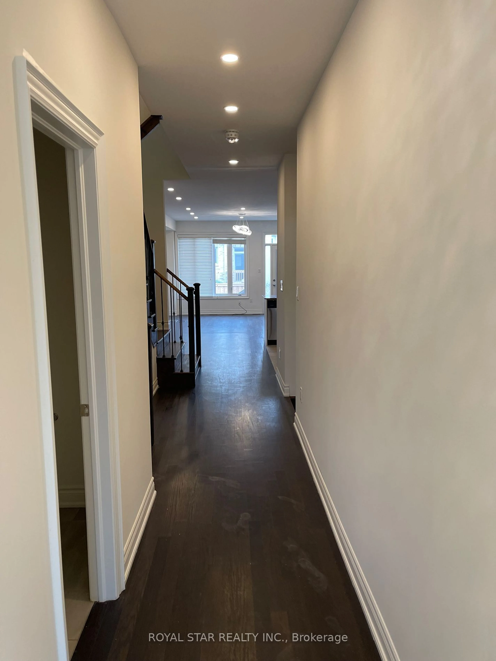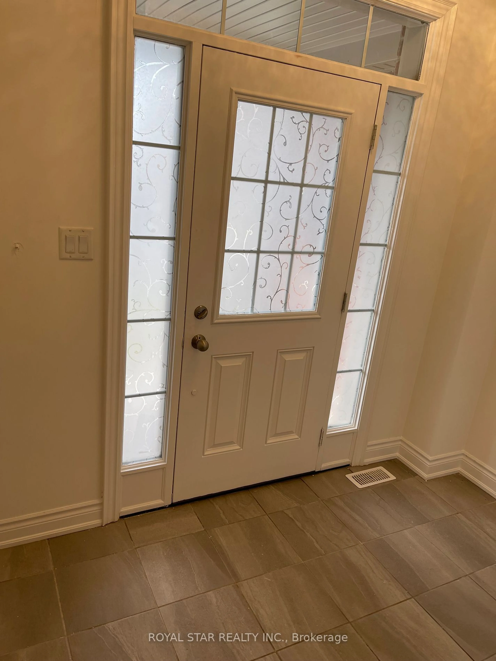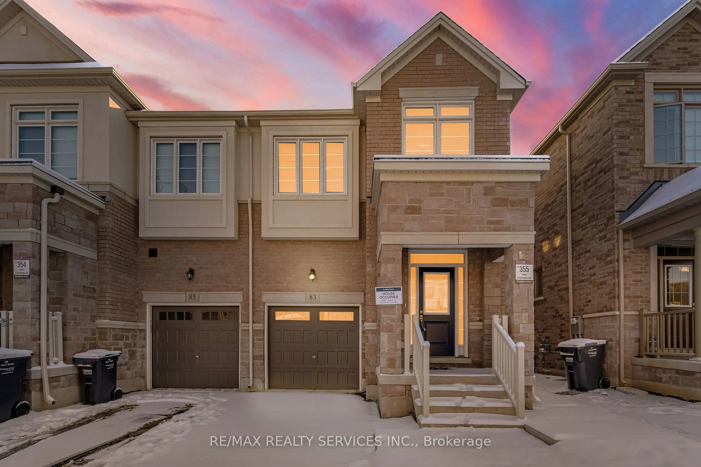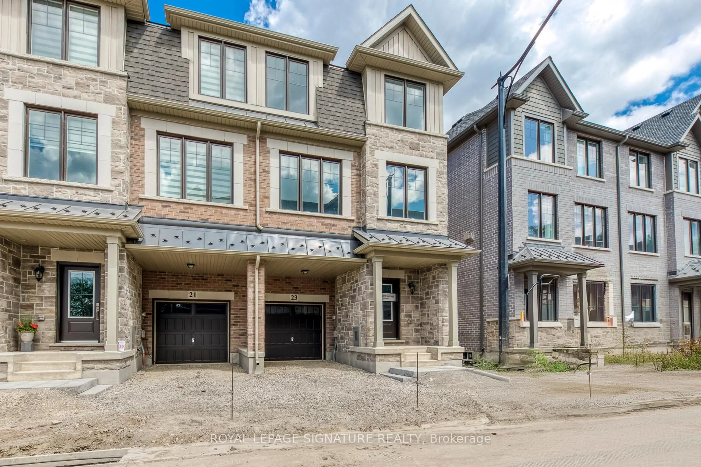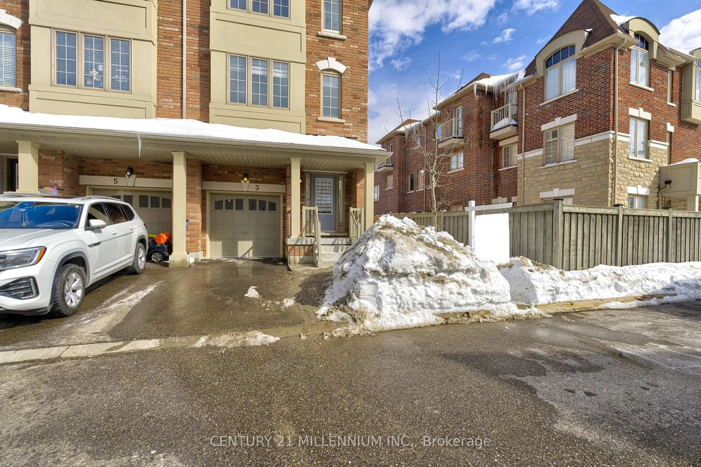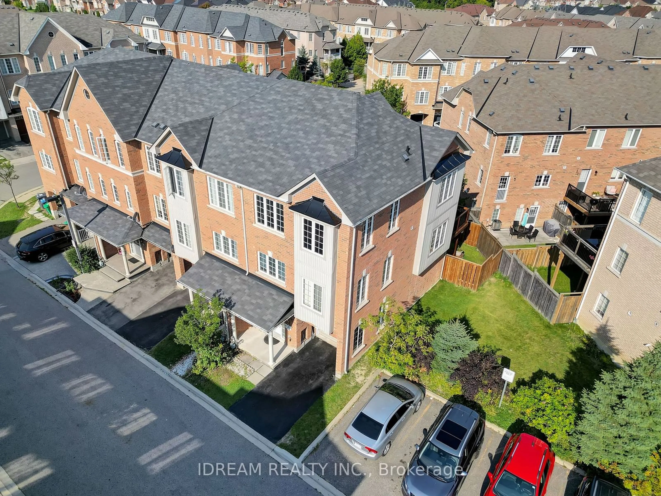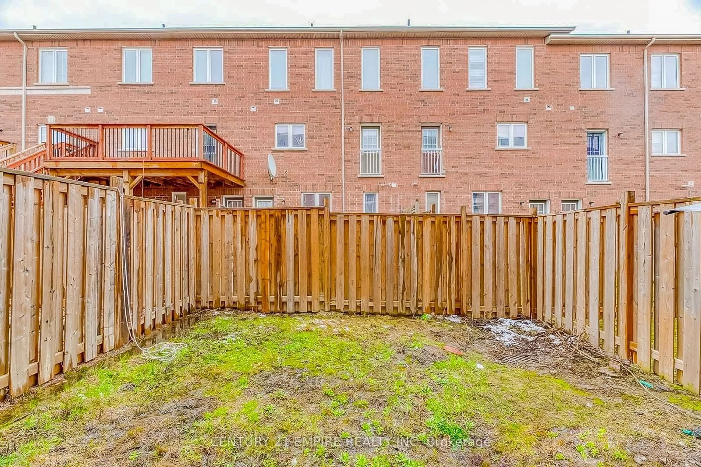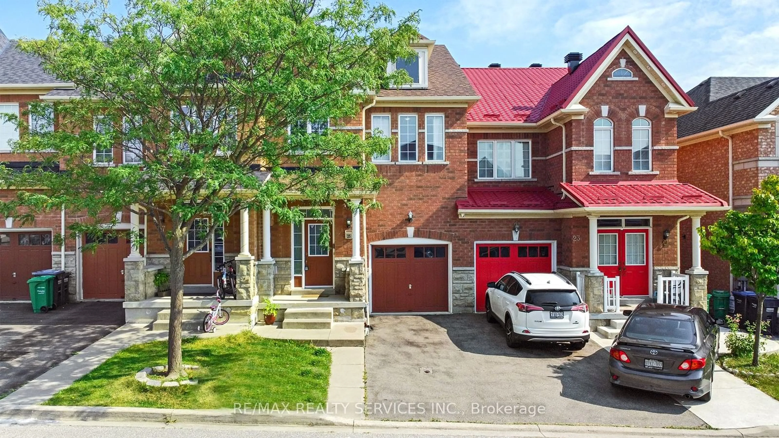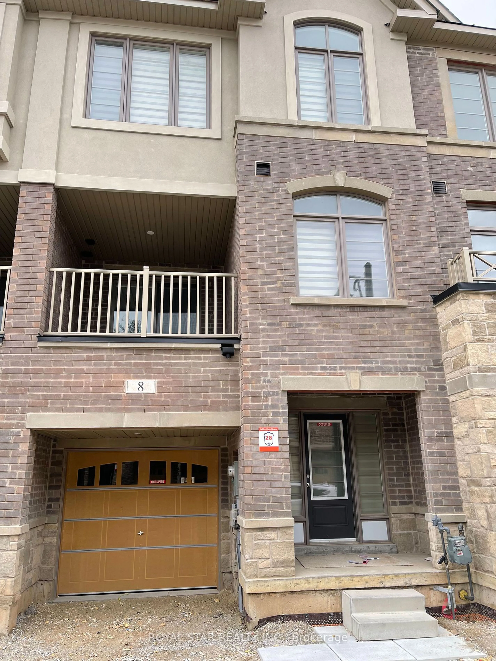
8 Summerbeam Way, Brampton, Ontario L6Y 6K5
Contact us about this property
Highlights
Estimated ValueThis is the price Wahi expects this property to sell for.
The calculation is powered by our Instant Home Value Estimate, which uses current market and property price trends to estimate your home’s value with a 90% accuracy rate.Not available
Price/Sqft$404/sqft
Est. Mortgage$3,865/mo
Tax Amount (2024)$6,152/yr
Days On Market88 days
Description
Stunning...Freehold Townhouse In One Of The Best Locations Of Brampton. Unique Layout With The Possibility To Convert Basement Into Apartment. Already Leased To A++ Tenants For A Handsome Rent $3800/-Per Month On Month-Month Lease Who Is Willing To Stay Or Will Vacate, As Per Buyer's Wish. Marvelous Living Room Guides To A Fenced Backyard. Open Concept 2nd Floor Greets With Gorgeous Family Room, Dining Room, Den, Gourmet Kitching Having Centre Island, Upgraded Appliances. Over The Range Microwave, Ext, Cab, Backsplash, Breakfast Area Leads To A Beautiful Juliet Balcony. Whole Main, 2nd Floor & Hallway Has Hardwood Floor Except Tile Areas. Smooth Ceiling & Pot Lights. 3rd Floor Welcomes You With Gracious Primary Bedroom With An Ensuite With Frameless Shower, Walk-In Closet. There Are Also 2 Other Generous Size Bedrooms & 4Pc Bath. Have The Convenience Of 3rd Floor Laundry with Top Of Line Washer & Dryer. Ample Lighting Through Large Windows With Zebra Blinds Throughout & Frosted Windows (Top Glass). Access From Garage, Large Mudroom Providing Extra Storage. Get Streets Cleaned And Snow Shovelled For Mere $233. **EXTRAS** In Close Proximity To Major Banks, Grocery Stores - Costco, Walmart, Longos. Branded Clothing Stores & Eating Points. HWY 407, 403 & QEW Minutes Away. Oakville Hospital 5 Minute Drive. Toronto Outlet Mall 10 Minute Drive.
Property Details
Interior
Features
2nd Floor
2nd Br
3.96 x 2.74Broadloom / Large Window / Closet
3rd Br
3.65 x 2.74Broadloom / Large Window / Closet
Dining
3.65 x 2.43Hardwood Floor / Pot Lights
Den
3.35 x 2.60Hardwood Floor / Pot Lights
Exterior
Features
Parking
Garage spaces 1
Garage type Attached
Other parking spaces 1
Total parking spaces 2
Property History
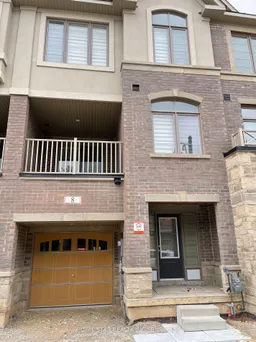 27
27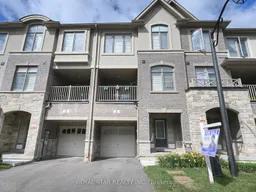
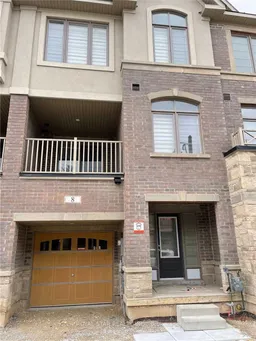
Get up to 1% cashback when you buy your dream home with Wahi Cashback

A new way to buy a home that puts cash back in your pocket.
- Our in-house Realtors do more deals and bring that negotiating power into your corner
- We leverage technology to get you more insights, move faster and simplify the process
- Our digital business model means we pass the savings onto you, with up to 1% cashback on the purchase of your home
