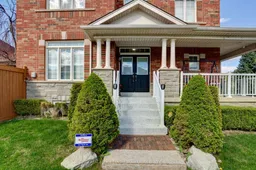Step into luxury with this spacious 2,180 sq ft executive townhome on a premium corner lot in one of Bram West's most desirable neighborhoods. With its double car garage, private driveway for 4 vehicles, and detached-home feel, this rare gem is packed with upgrades and move-in ready! This home boasts: bright open concept layout with 9'ceilings, Pot lights & Harwood Floor On Main Level, Brand New Laminate Floor on 2nd Level, Freshly Painted in Neutral Colors, Double-door entry with Epoxy Coated front-porch , Heated Garage is perfect for all seasons & Wrap around balcony for outdoor enjoyment. Spacious Living/ Dining Room With large Windows perfect for entertaining. The separate family room is a cozy retreat with charming brick & wood fireplace, ideal for relaxed evenings. The Gourmet Kitchen comes with granite counter-top, backsplash, S/S appliances, Undermount Lights & Large Centre island. Breakfast Area W/o to Patio. Large Primary Bedroom with 5 Pc ensuite & W/I closet. Other three Generously sized bedrooms with good size closets. 1 Bedroom + Den LEGAL BASEMENT APARTMENT as second dwelling for a potential rental income or in-law suite. Large driveway for 4 car parking. Professionally landscaped yard with adjustable smart automatic LAWN SPRINKLER SYSTEM. Exterior pot lights enhance curb appeal and evening ambience. Storage shed in backyard is convenient for tools & seasonal items. This stunning home offers comfort, functionality, and investment potential all in one perfect package!
Inclusions: all Electric light fixtures, all black-out window blinds with remote, S/S Appliances: Ss/Fridge, Ss/Stove, Washer, Dryer, B/I Ss/Dishwasher, B/I Ss/Microwave with hood, Basement Appliances: white fridge, white stove ,stackable white washer & Dryer. Central AC , Humidifier, Smart Thermostat, Ceiling Fan, ILLUMINATED ADDRESS SIGN on top of garage AND main entrance to name a few. Storage Shed. Exterior Pot lights, BBQ Line in Backyard, Garage Door opener
 47
47


