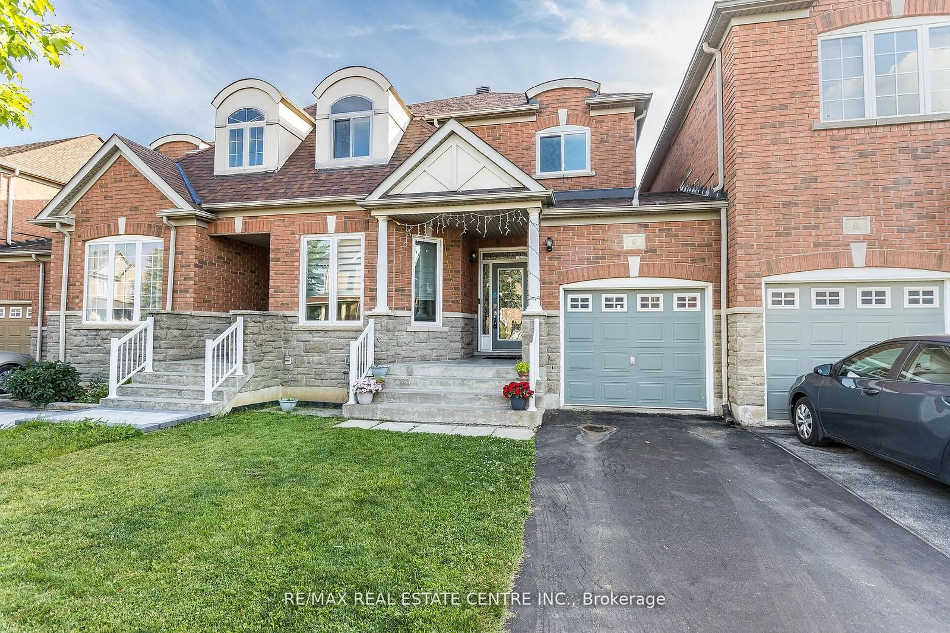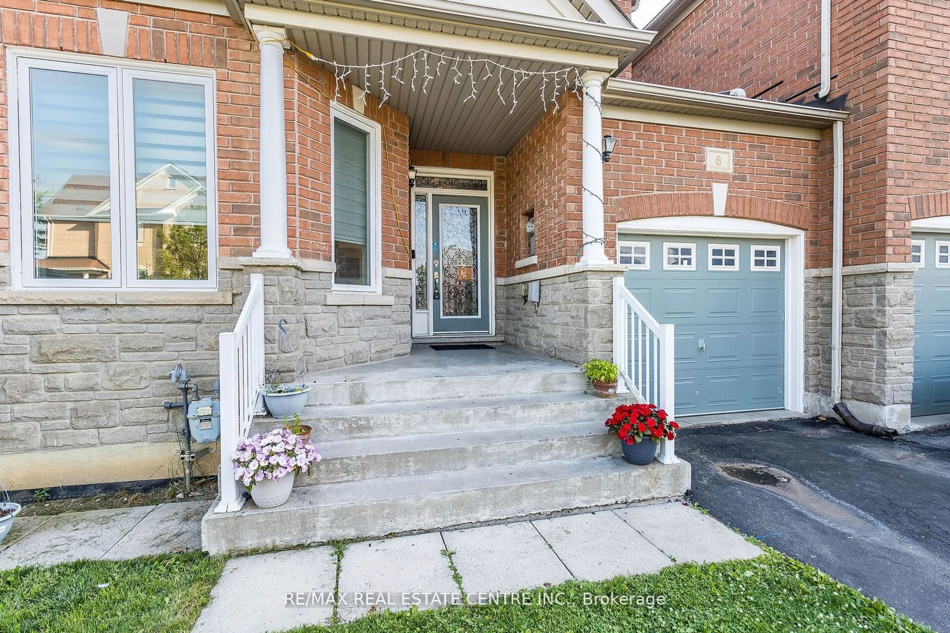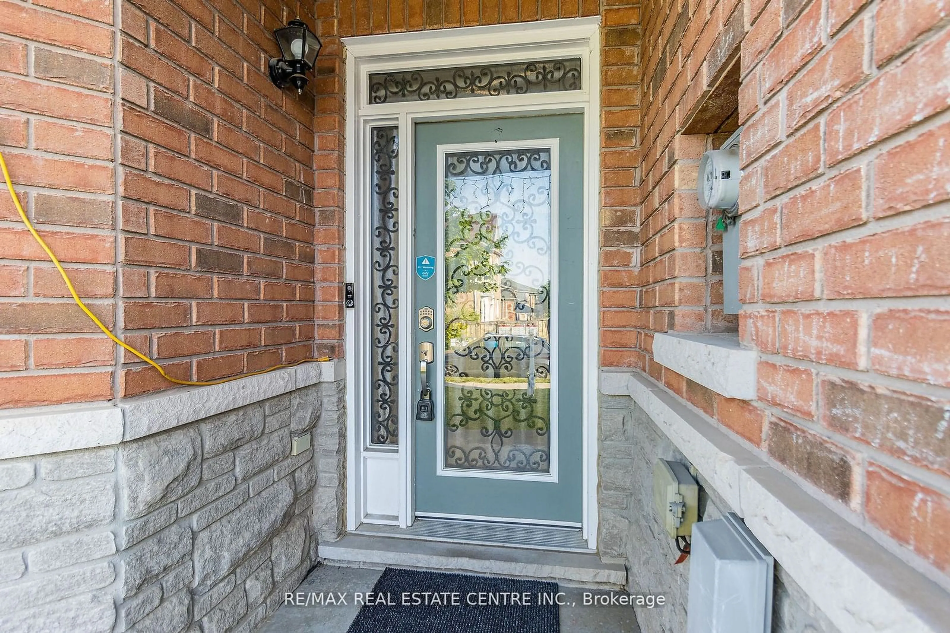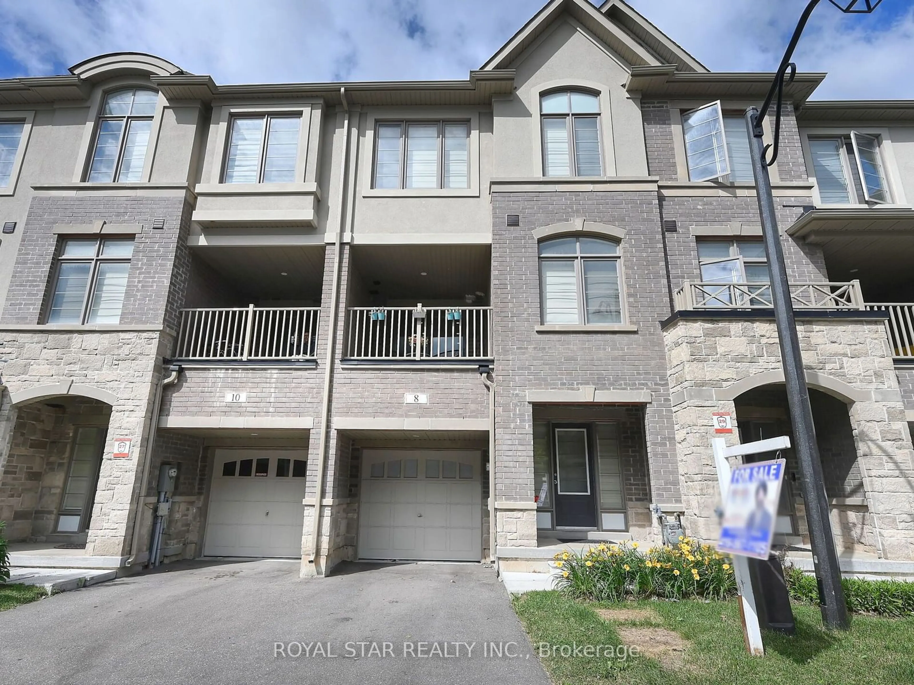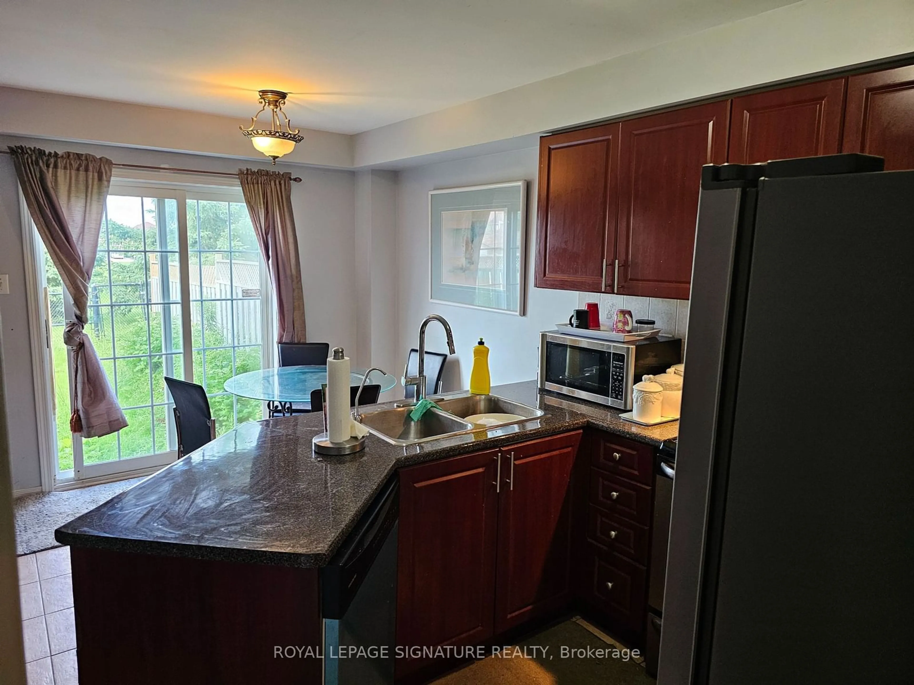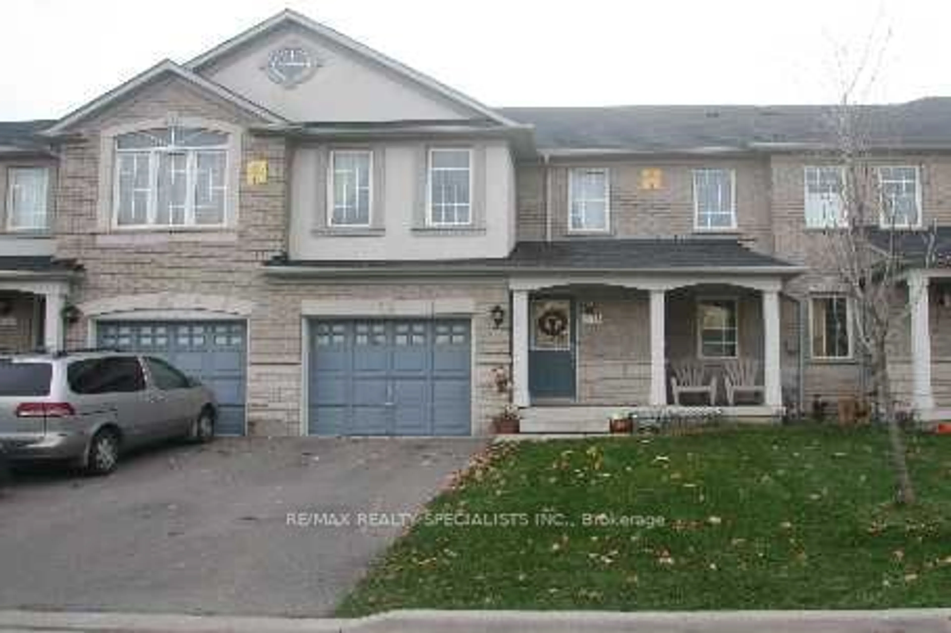6 Millhouse Mews, Brampton, Ontario L6Y 5J8
Contact us about this property
Highlights
Estimated ValueThis is the price Wahi expects this property to sell for.
The calculation is powered by our Instant Home Value Estimate, which uses current market and property price trends to estimate your home’s value with a 90% accuracy rate.$1,017,000*
Price/Sqft$495/sqft
Days On Market10 days
Est. Mortgage$3,646/mth
Tax Amount (2024)$5,678/yr
Description
Welcome to this Stunning Freehold Townhouse in The Most Desirable Community of Bram West. Nestled on Premium 27+ft Front with No Neighbors on Back. This Home Features Great Floor Plan with Large foyer, Separate Living Dining Area, A Cozy Family Room with Gas Fireplace. A Gourmet Kitchen with Custom Granite Counters, White Cabinets, 9 Ft Ceiling, Hardwood Floors, Pot Lights. The Second level features a Primary Bedroom with Ensuite and W/I Closet with natural sunlight, and two additional large size bedrooms, another full washroom. The Backyard is landscaped and has a separate entrance door from the Garage. The Professionally Finished Basement offers versatility for In-law suite, or Rental income, with Large Living Room, 1 Bedroom, and 1 Full Washroom. Close to all Amenities, Shopping, Schools, Hwy 401/407, this townhouse is a must-see for those seeking a place to call HOME.
Property Details
Interior
Features
Main Floor
Foyer
Living
Combined W/Dining / Hardwood Floor / Large Window
Dining
Combined W/Living / Hardwood Floor / Pot Lights
Kitchen
Granite Counter / Stainless Steel Appl / Breakfast Bar
Exterior
Features
Parking
Garage spaces 1
Garage type Attached
Other parking spaces 2
Total parking spaces 3
Property History
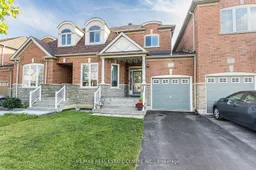 38
38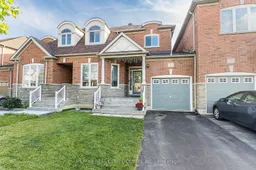 39
39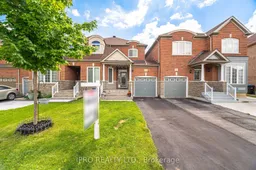 40
40Get up to 1% cashback when you buy your dream home with Wahi Cashback

A new way to buy a home that puts cash back in your pocket.
- Our in-house Realtors do more deals and bring that negotiating power into your corner
- We leverage technology to get you more insights, move faster and simplify the process
- Our digital business model means we pass the savings onto you, with up to 1% cashback on the purchase of your home
