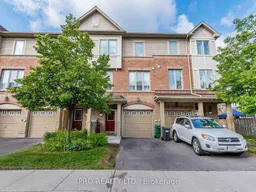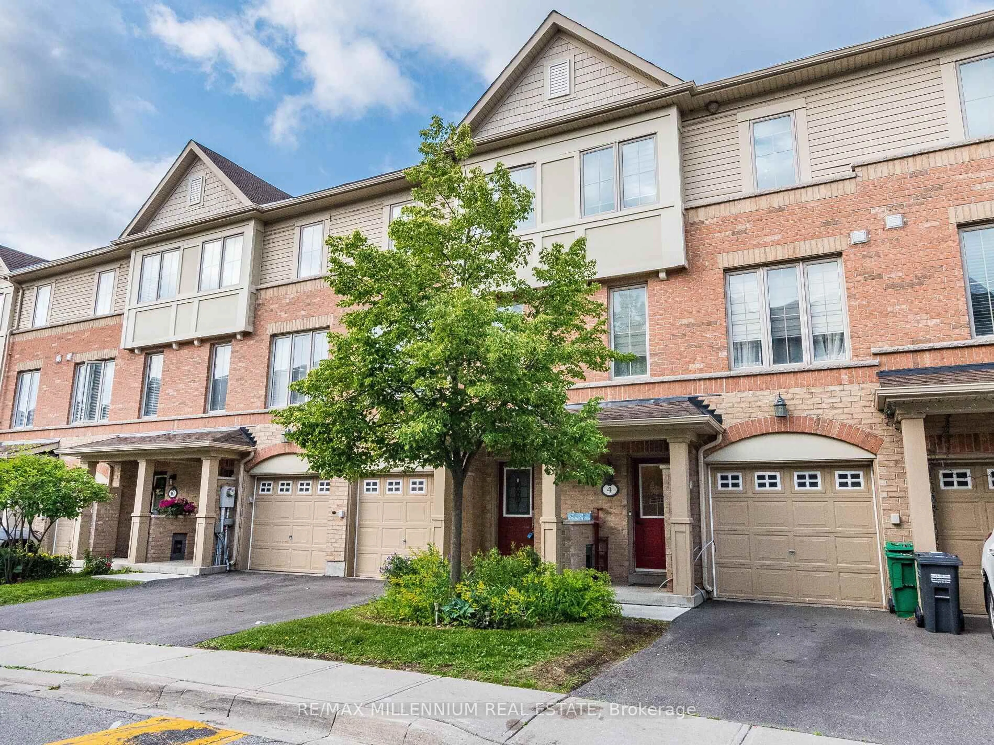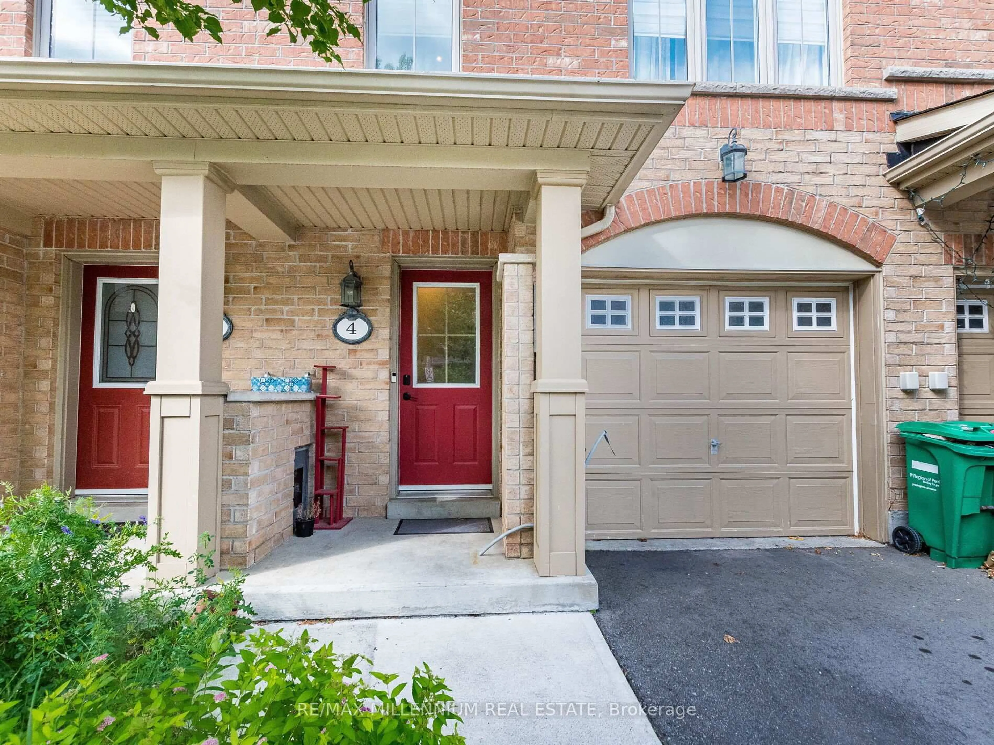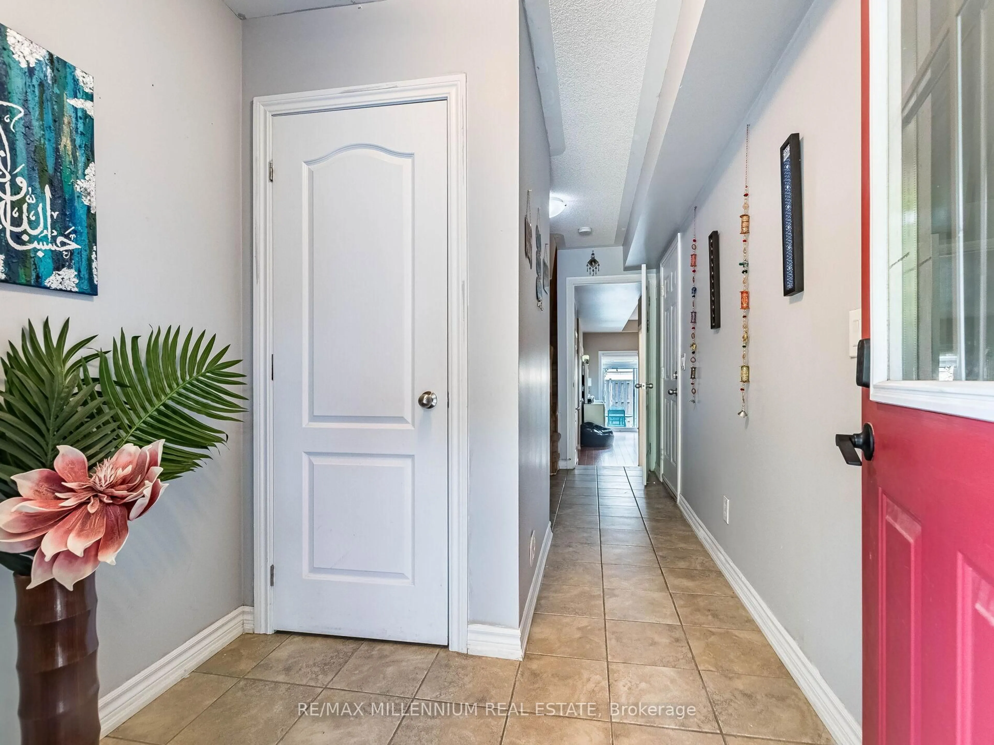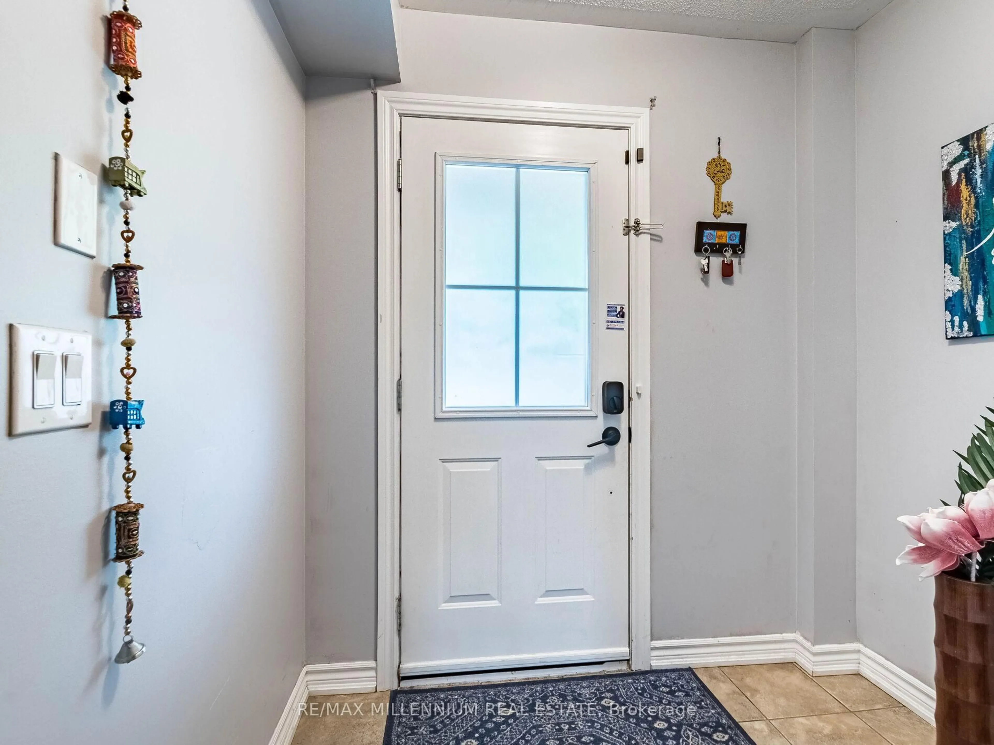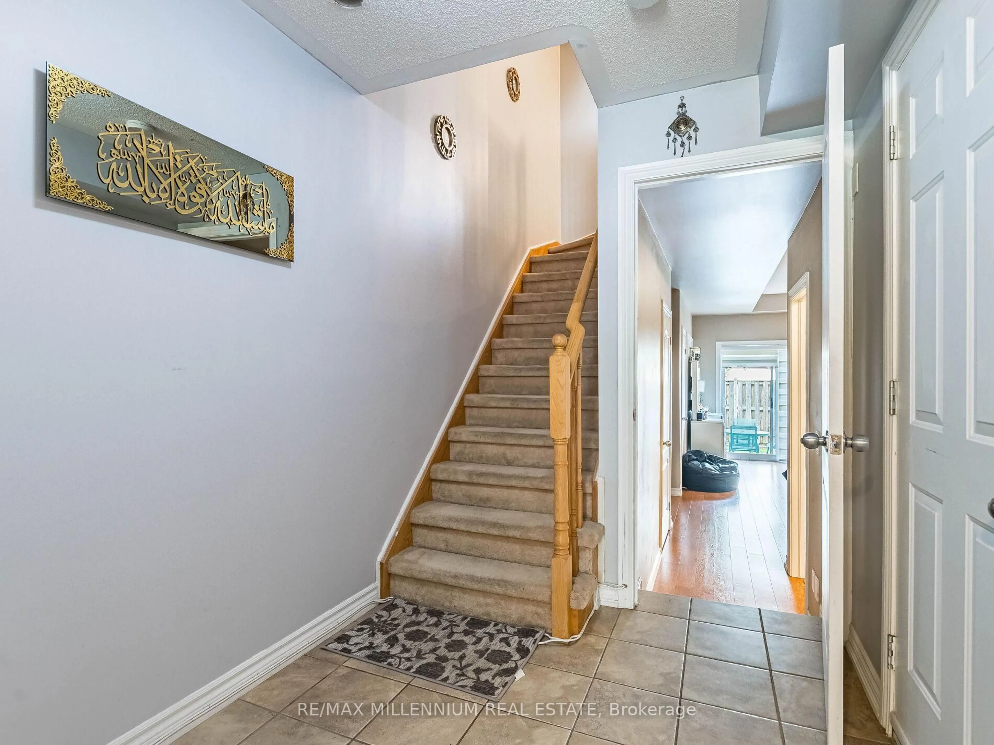4 Cailiff St, Brampton, Ontario L6Y 0P9
Contact us about this property
Highlights
Estimated valueThis is the price Wahi expects this property to sell for.
The calculation is powered by our Instant Home Value Estimate, which uses current market and property price trends to estimate your home’s value with a 90% accuracy rate.Not available
Price/Sqft$369/sqft
Monthly cost
Open Calculator

Curious about what homes are selling for in this area?
Get a report on comparable homes with helpful insights and trends.
+1
Properties sold*
$780K
Median sold price*
*Based on last 30 days
Description
Spacious & Luxurious Condo Townhome with Walk-Out Basement in Prime Location. This home is offering over 2,200 sq. ft. of total living space. A bright walk-out basement perfect for families, entertaining, or working from home. Ideally situated on the Mississauga border just north of Hwy 407, this home combines modern comfort with exceptional convenience.Step into a bright and spacious home featuring 9-ft ceilings, elegant pot lights in the living room, and a versatile open-concept layout designed for modern living. The gourmet kitchen boasts gleaming granite countertops, stainless steel appliances, and ample space for culinary creativity.The ground level offers exceptional flexibility-use it as a spacious family room or transform it into a private guest suite with its own 4-piece en-suite bathroom. With 3 full bathrooms and 1 convenient powder room, everyone enjoys their own space and privacy.
Property Details
Interior
Features
3rd Floor
Primary
4.24 x 4.35Laminate / His/Hers Closets / 4 Pc Bath
2nd Br
5.14 x 3.85Laminate / Closet / Window
3rd Br
3.92 x 4.35Laminate / Closet / Window
Laundry
0.0 x 0.0Exterior
Parking
Garage spaces 1
Garage type Attached
Other parking spaces 1
Total parking spaces 2
Condo Details
Amenities
Bbqs Allowed
Inclusions
Property History
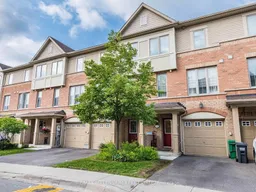
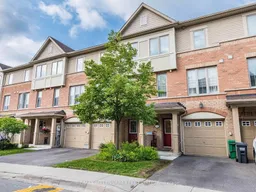 50
50