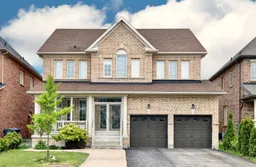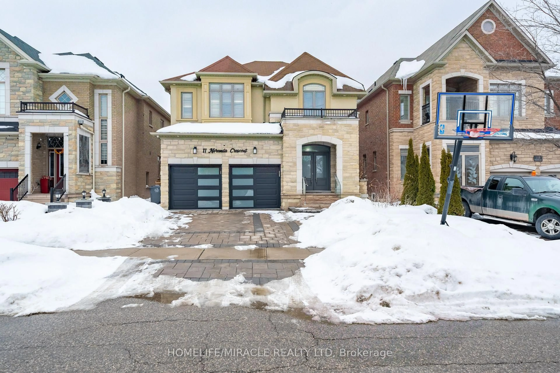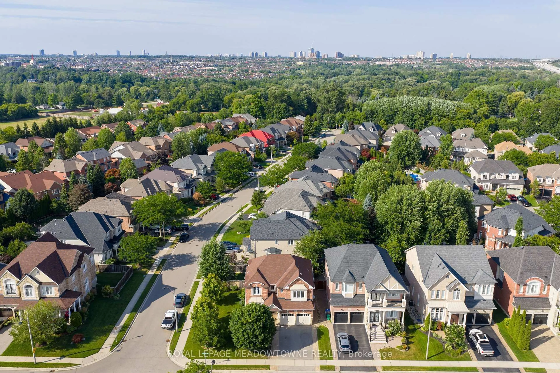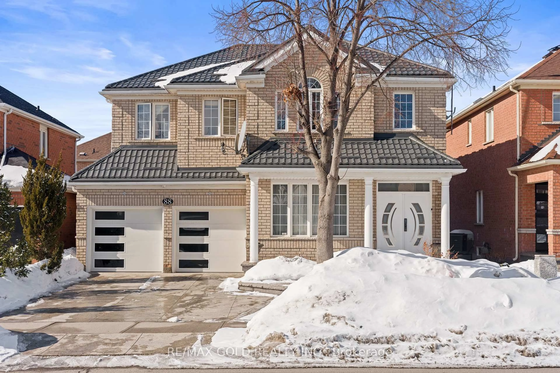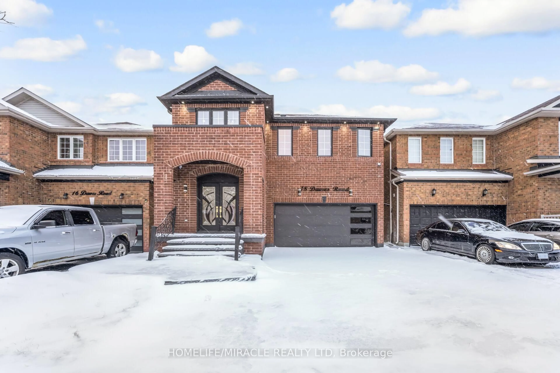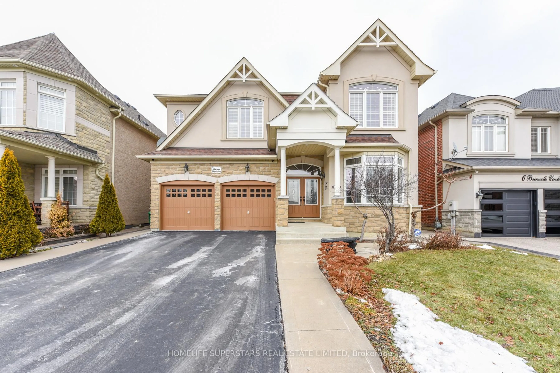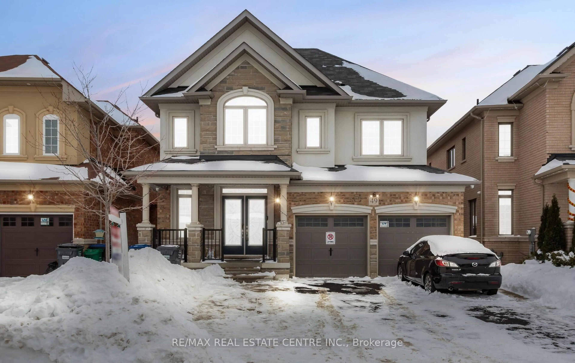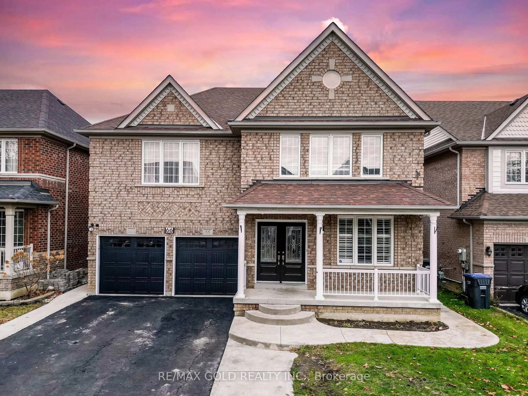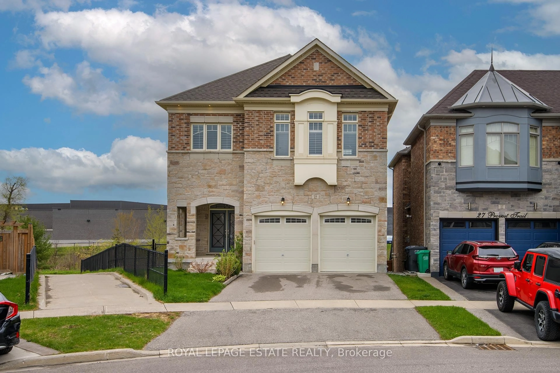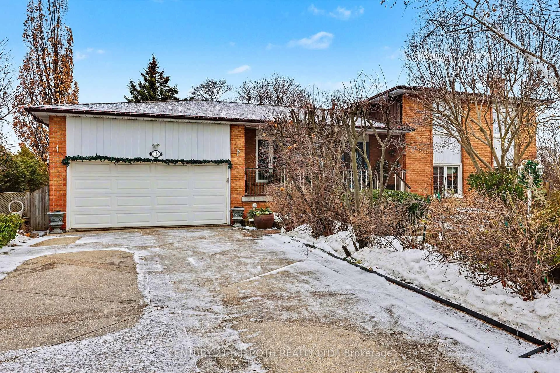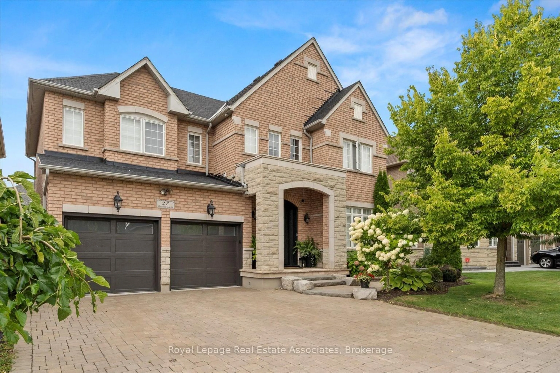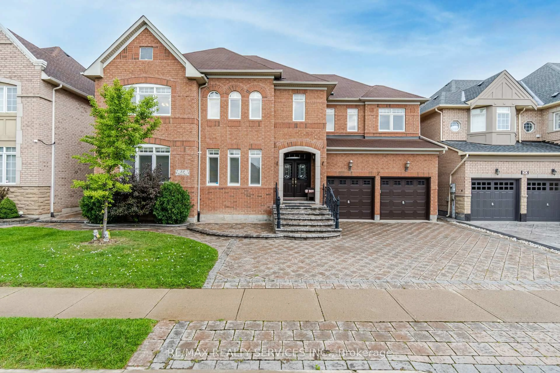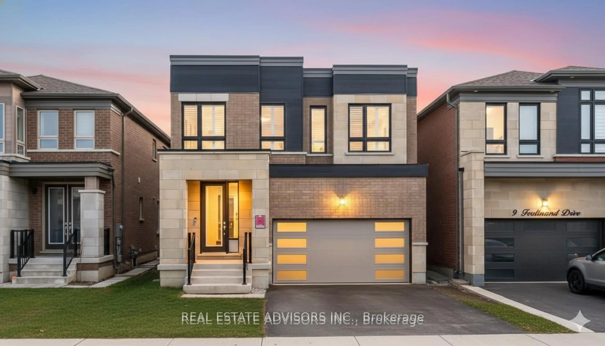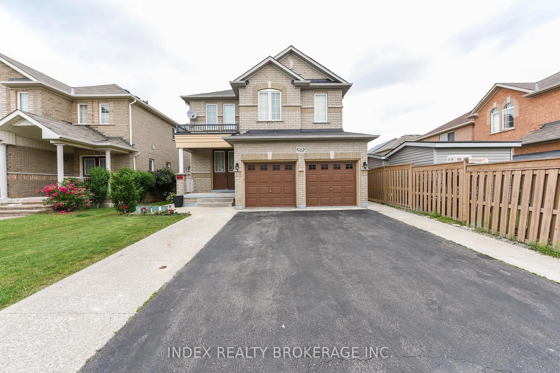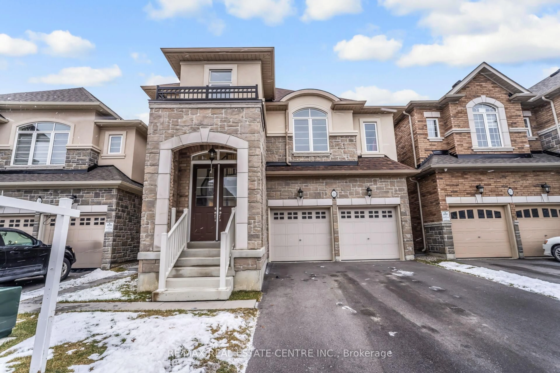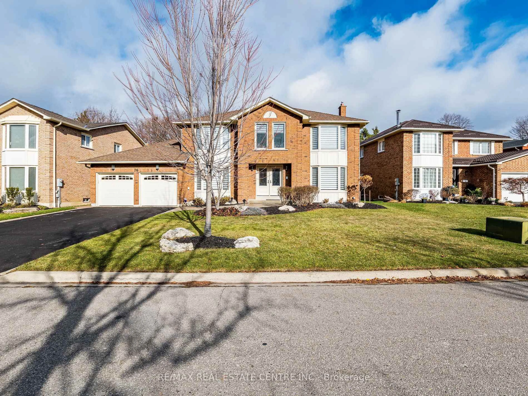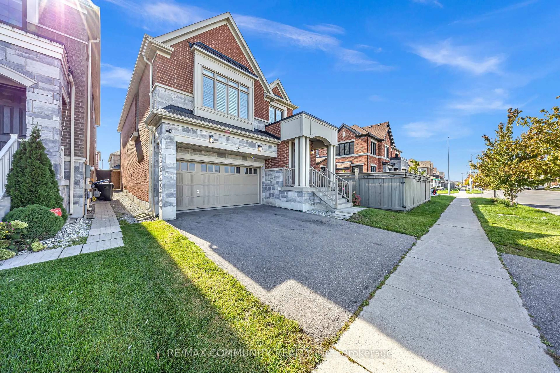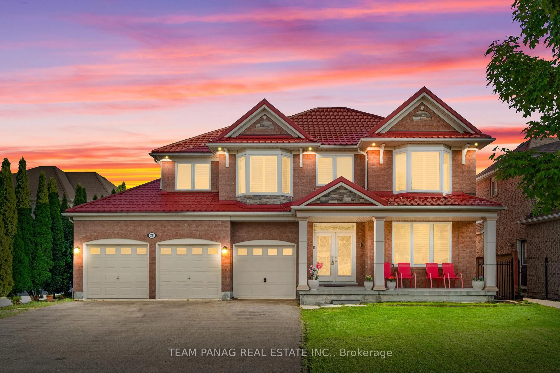Welcome to Luxury Living in the Prestigious Bram West Community! This remarkable 4+2 bedroom, 5 bathroom home is nestled on a premium 47-ft lot with NO SIDE WALK and on a private cul-de-sac, offering unmatched tranquility and natural beauty. Boasting approximately 3,800 sq. ft. of total living space. Welcoming covered front porch offers charming curb appeal and a cozy space to relax or entertain. With ample room for seating, this inviting outdoor area makes a great first impression. Double Door Entrance leads to bright and spacious living room and a large formal dining room, perfect for hosting family gatherings.9-ft ceilings, hardwood floors, crown moulding throughout the main level. California shutters throughout the home. The open-concept family room includes a cozy gas fireplace and seamlessly flows into the chef-inspired gourmet kitchen complete with granite countertops, stainless steel appliances, abundant cabinetry, and a center island. The sunlit breakfast area walks out to a fully fenced, expansive backyard-ideal for entertaining. Oak Stairs W/Iron pickets. Upstairs, the primary retreat features his and hers walk-in closets and a luxurious 6-piece ensuite. Each of the three additional bedrooms comes with ensuite or semi-ensuite access and walk-in closets, ensuring comfort and privacy for all. The professionally finished basement with a separate entrance (Side through the garage) includes 2 additional bedrooms, a full kitchen, living and dining area, a full washroom, and ample storage space perfect for extended family or potential rental income. Additional highlights include extended driveway, and proximity to top-rated schools, parks, shopping, and major highways. Don't miss the opportunity to own this exceptional home in one of Brampton's most sought-after communities! *Extras: Superb Location W/Close Proximity To All Desired Amenities & Hwy 407
Inclusions: All Elfs , California Shutters , S/s Fridge, S/S stove, S/S Dishwasher , Washer & Dryer, CVAC + Attachments, GDO, Stainless Steel Stove in Basement.
