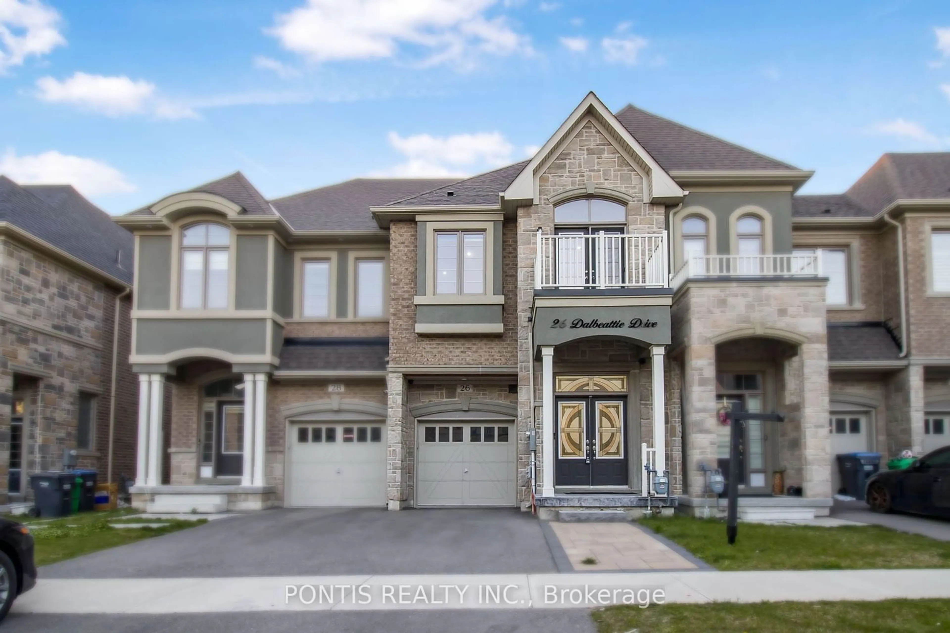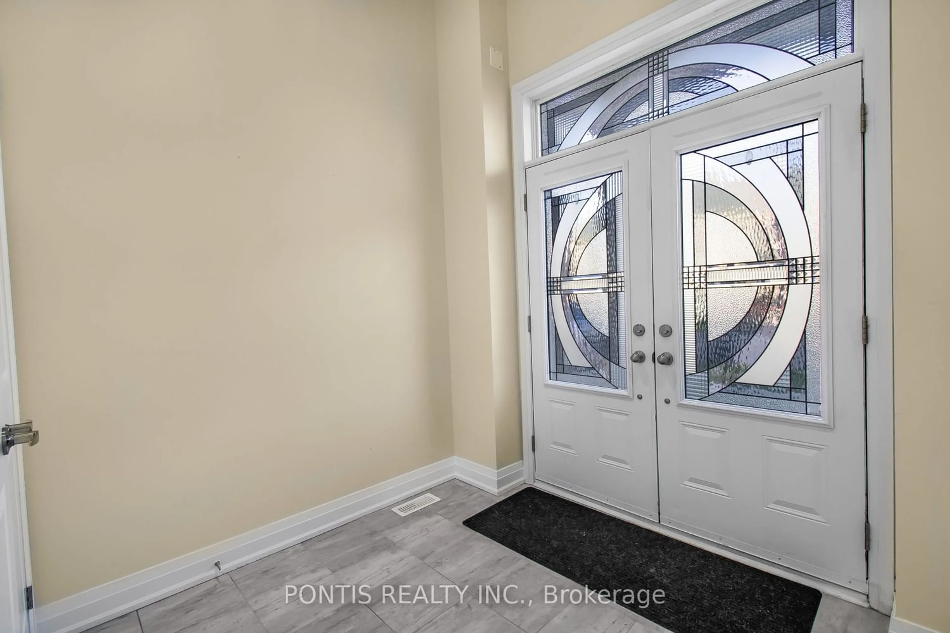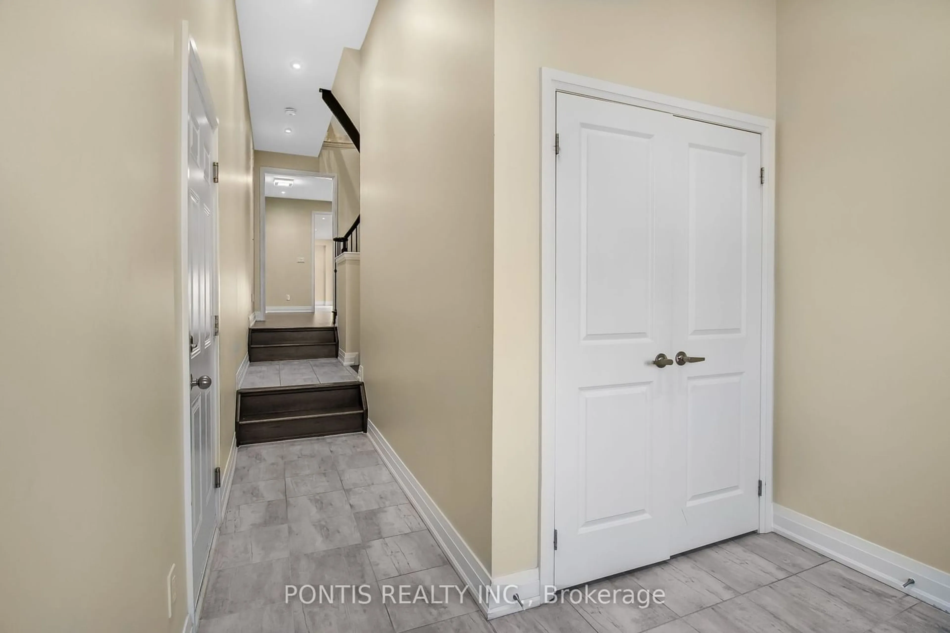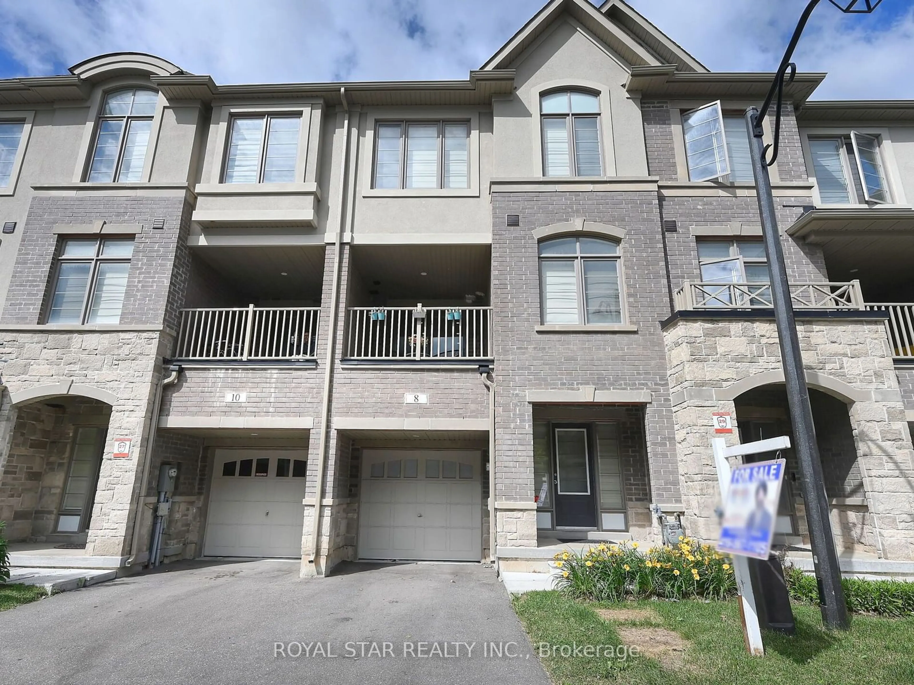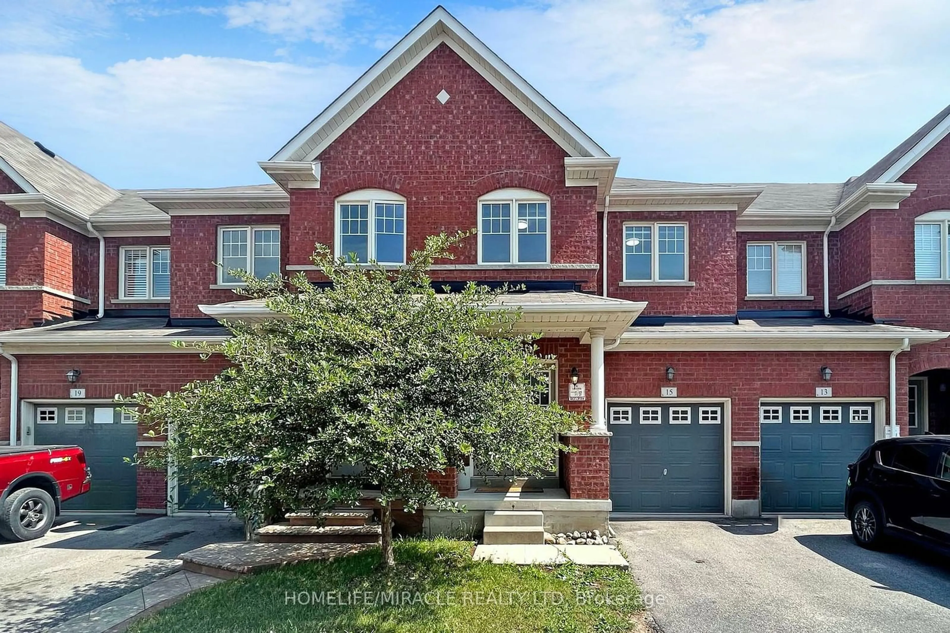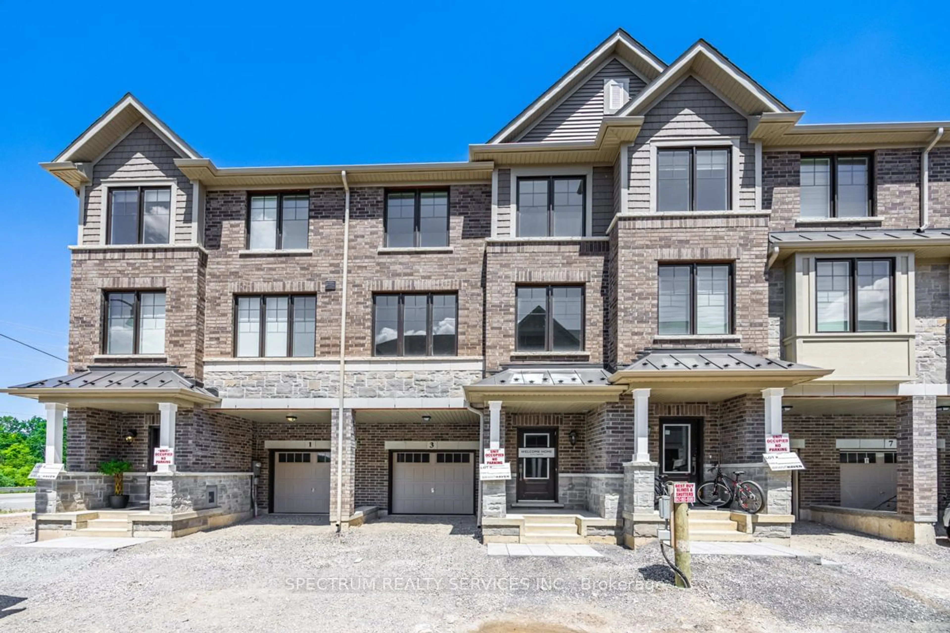26 Dalbeattie Dr, Brampton, Ontario L6Y 6H6
Contact us about this property
Highlights
Estimated ValueThis is the price Wahi expects this property to sell for.
The calculation is powered by our Instant Home Value Estimate, which uses current market and property price trends to estimate your home’s value with a 90% accuracy rate.$1,148,000*
Price/Sqft$484/sqft
Days On Market65 days
Est. Mortgage$4,617/mth
Tax Amount (2023)$6,683/yr
Description
Make This Spacious Open-Concept Townhome w 2257sqft Home, This Home Feats DblDr Entry, 11" High Ceilings w/Spacious Entrance, Located in One of The Best Areas of Brampton West Near Mississauga Border. Hardwood Floors thru/o. 9" Ceilings on Main Floor, Spacious Family Room w/ a Fireplace & Open Concept Layout. An Elegant Kitchen w White Cabinetry w S/S Appliances w/High End Kitchen Aid 5 Door Fridge, Lots of Counter & Pantry Space. Oak Staircase w/Iron Pickets Leads Up to The Upper Floor w Four Spacious Bdrms, Primary Bdrm w His/Her Closet, Large 5pc Ensuite w His/Her Sink with Quartz Counter, Professionally Landscaped Front & Backyard, Front Foyer w/natural Stones. Close to Numerous Amenities Including Lionhead Golf Club, Lionhead Shopping Centre, Banks and Restaurants, Schools, Parks, Transit etc. Many more to see! Don't miss it. Book today for showing.
Property Details
Interior
Features
Main Floor
Family
4.57 x 5.49Hardwood Floor / Bay Window / Fireplace
Kitchen
4.51 x 3.35Ceramic Floor / Quartz Counter / Stainless Steel Appl
Dining
4.69 x 3.66Hardwood Floor / Pot Lights / Window
Exterior
Features
Parking
Garage spaces 1
Garage type Built-In
Other parking spaces 2
Total parking spaces 3
Property History
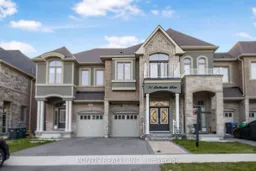 33
33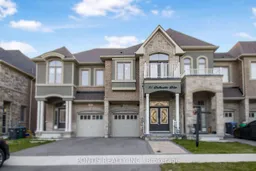 33
33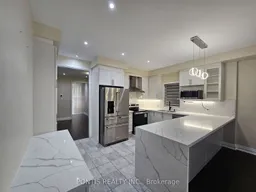 30
30Get up to 1% cashback when you buy your dream home with Wahi Cashback

A new way to buy a home that puts cash back in your pocket.
- Our in-house Realtors do more deals and bring that negotiating power into your corner
- We leverage technology to get you more insights, move faster and simplify the process
- Our digital business model means we pass the savings onto you, with up to 1% cashback on the purchase of your home
