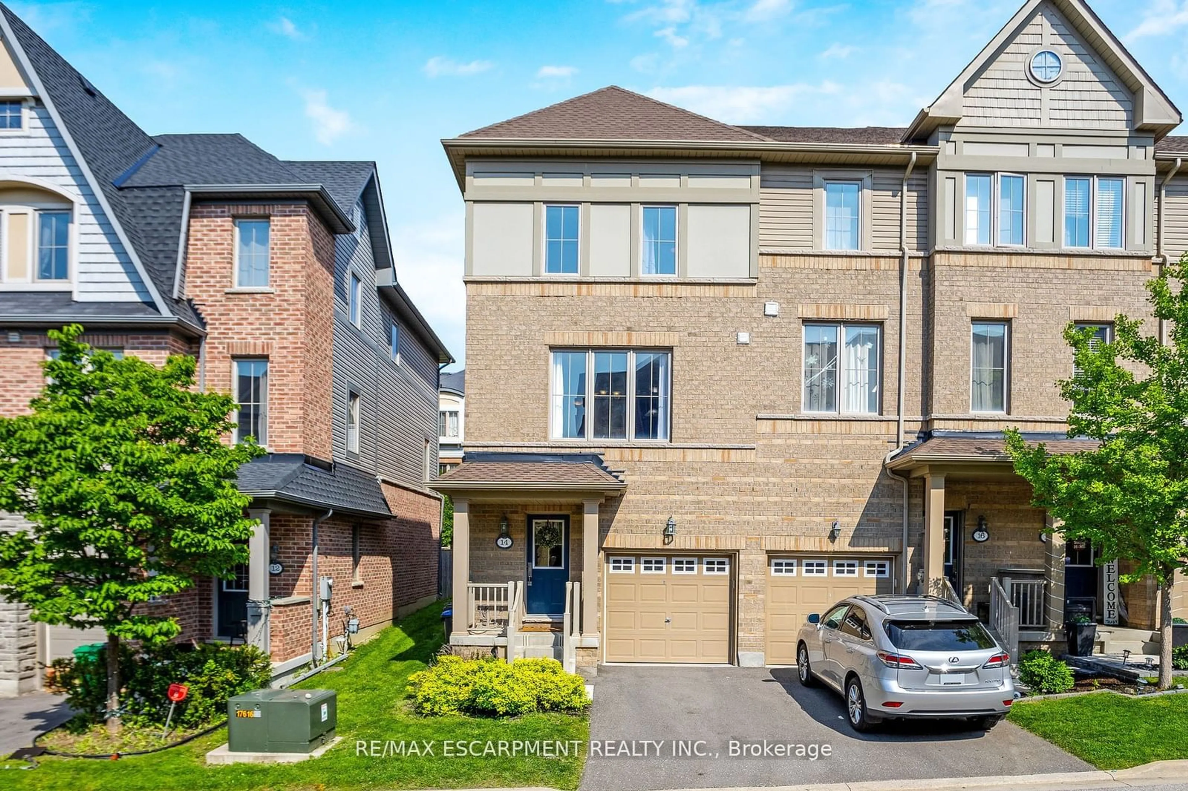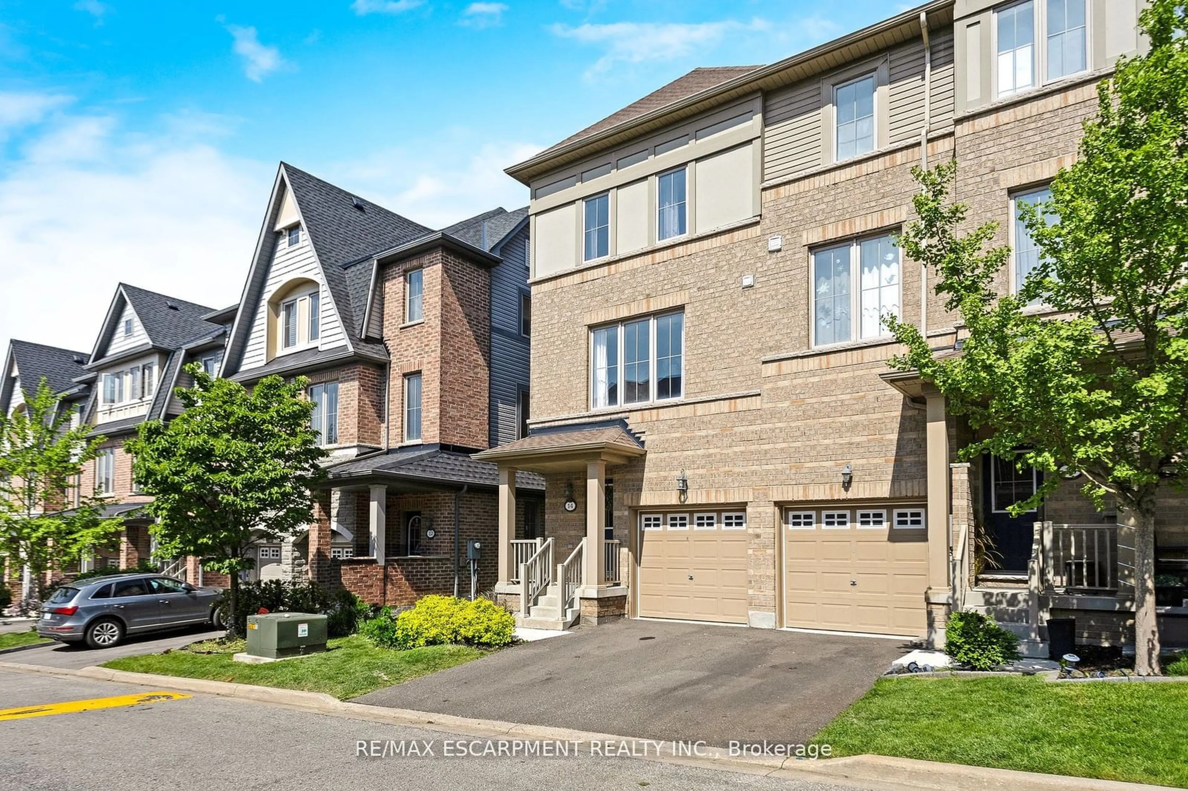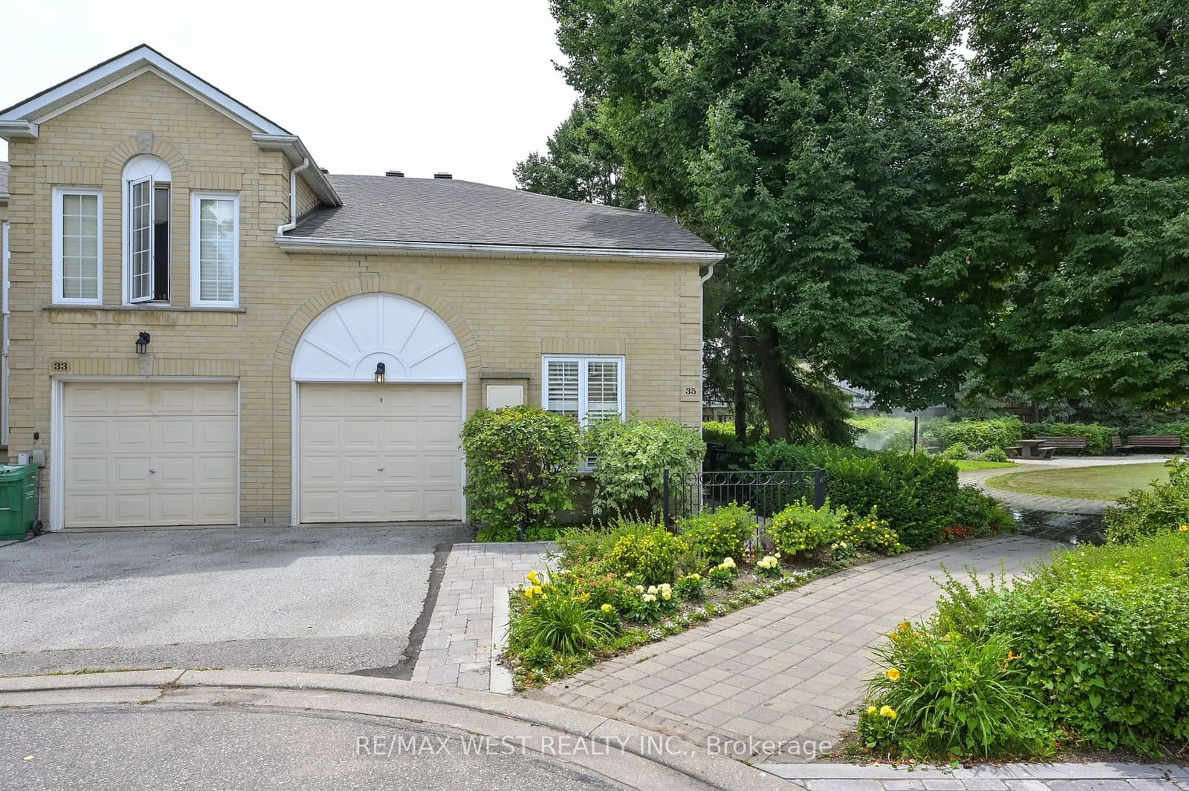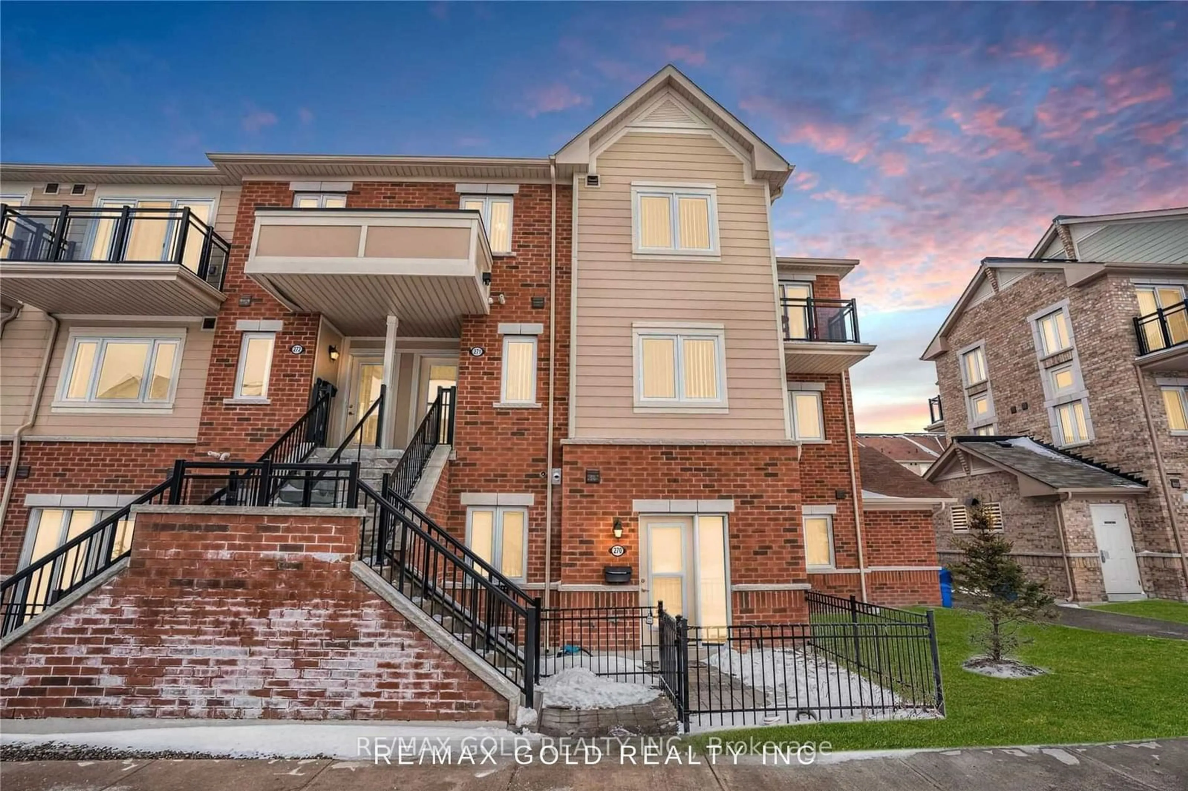14 Bergamont Rd, Brampton, Ontario L6Y 0R1
Contact us about this property
Highlights
Estimated ValueThis is the price Wahi expects this property to sell for.
The calculation is powered by our Instant Home Value Estimate, which uses current market and property price trends to estimate your home’s value with a 90% accuracy rate.$898,000*
Price/Sqft$369/sqft
Days On Market4 days
Est. Mortgage$3,002/mth
Maintenance fees$336/mth
Tax Amount (2023)$4,511/yr
Description
Welcome to this stunning end-unit townhouse located in a quiet, sought-after neighbourhood. With nearly 2000 square feet of move-in ready space, this home offers 3 bedrooms, 4 bathrooms, and tasteful upgrades throughout. Upon entering the home, the ground floor features garage access, a spacious family room that can double as a 4th bedroom, gym or home office; a 4-piece bathroom, extra storage, and a walk-out to a private backyard with a custom patio. The main floor highlights a bright and spacious living room with hardwood floors, a powder room, and a large upgraded kitchen with granite countertops, stainless steel appliances, and a breakfast peninsula. Adjacent to the kitchen is a perfect space for casual dining. The third floor spotlights a large primary bedroom with double closets and a four-piece ensuite. Two additional generously sized bedrooms complete the floor, boasting large windows and brand-new carpeting. The home offers modern amenities with a serene setting, perfect for comfortable urban living, and ideally located near major HWYs, schools, transit, parks and shops. RSA
Upcoming Open House
Property Details
Interior
Features
Main Floor
Living
5.03 x 4.95Hardwood Floor / Large Window
Kitchen
3.83 x 3.30Tile Floor / Granite Counter / Stainless Steel Appl
Breakfast
2.93 x 4.97Tile Floor / Breakfast Area
Exterior
Parking
Garage spaces 1
Garage type Attached
Other parking spaces 1
Total parking spaces 2
Condo Details
Inclusions
Property History
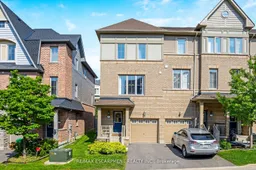 27
27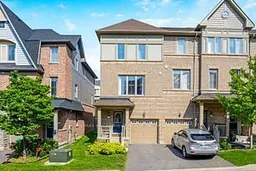 27
27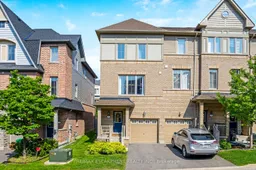 29
29Get up to 1% cashback when you buy your dream home with Wahi Cashback

A new way to buy a home that puts cash back in your pocket.
- Our in-house Realtors do more deals and bring that negotiating power into your corner
- We leverage technology to get you more insights, move faster and simplify the process
- Our digital business model means we pass the savings onto you, with up to 1% cashback on the purchase of your home
