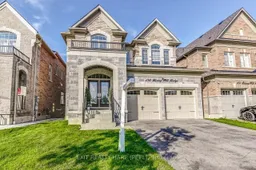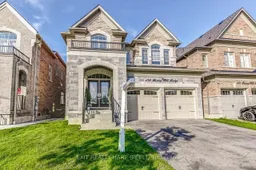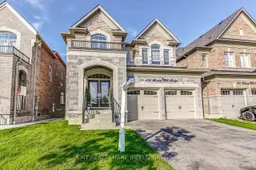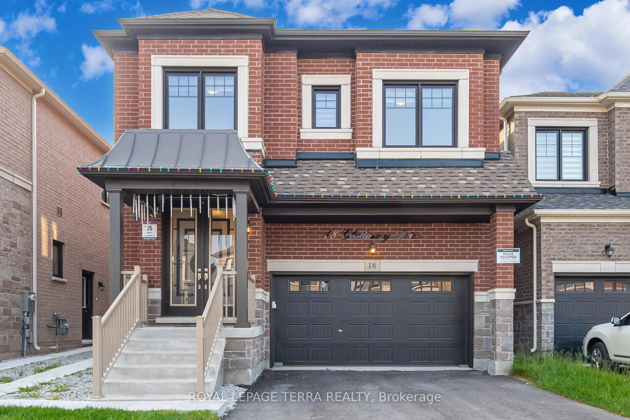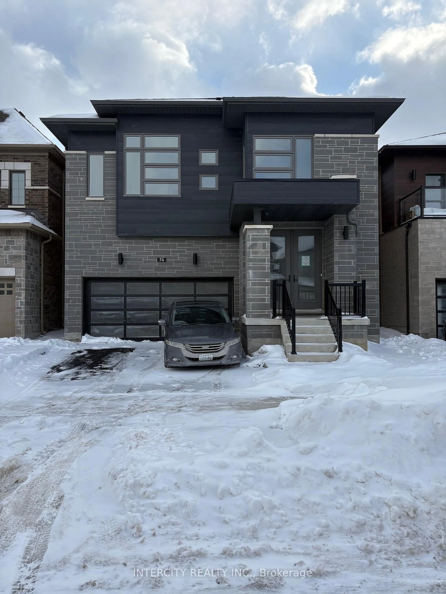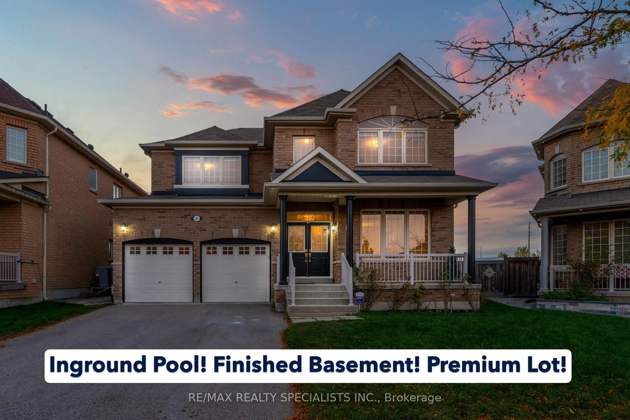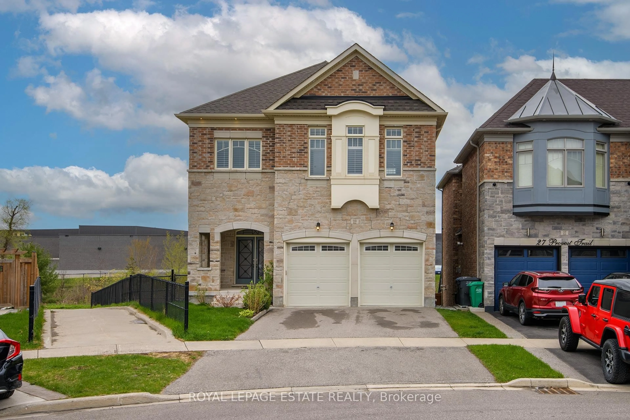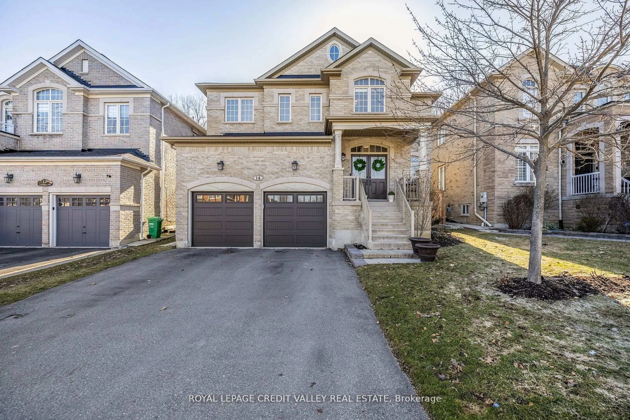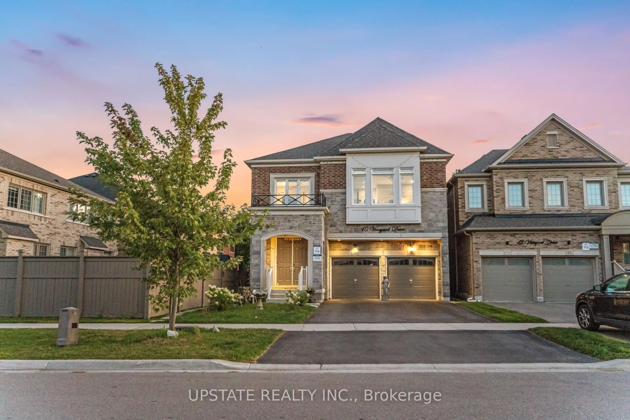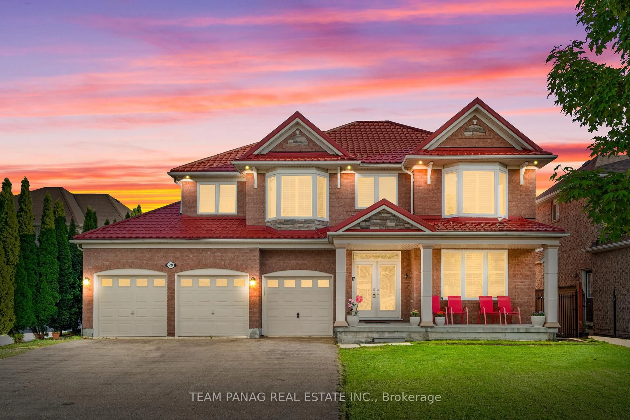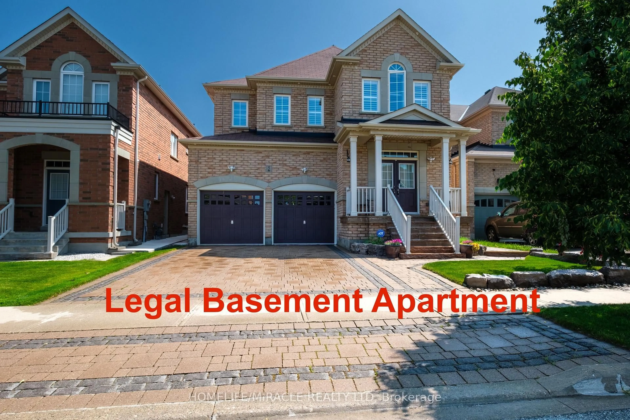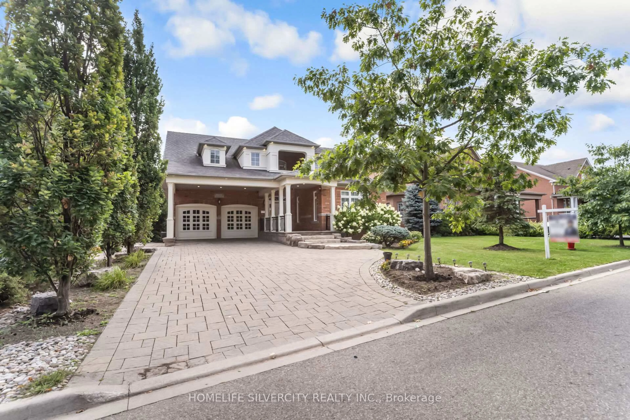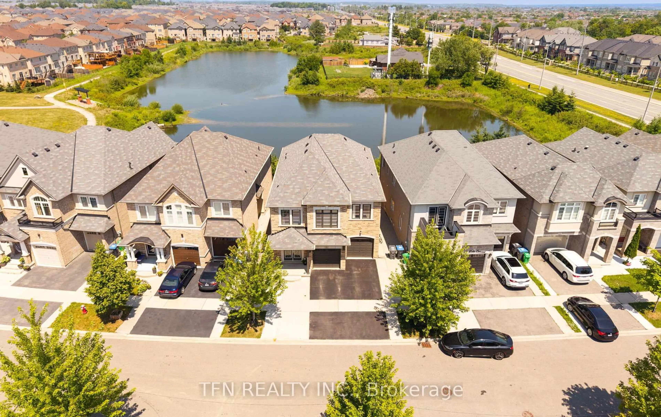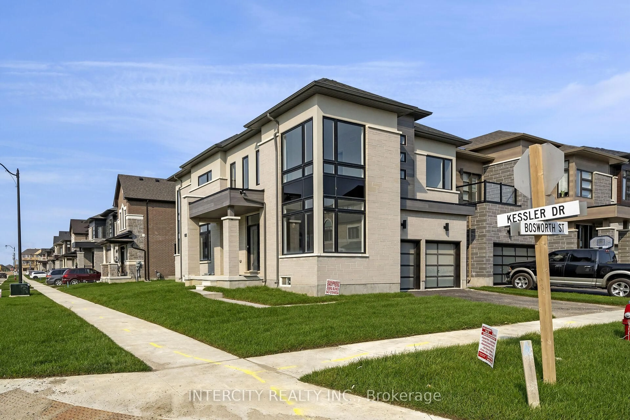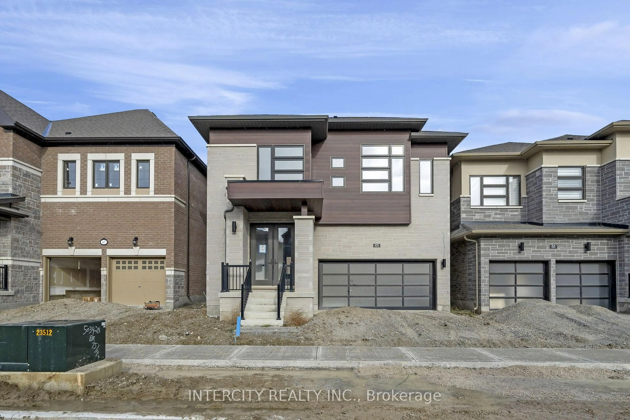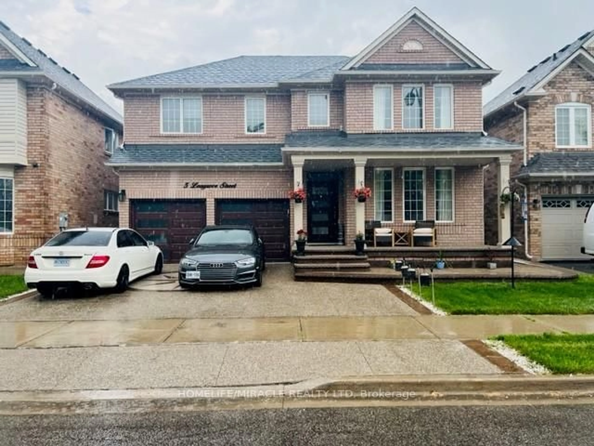ELEGANCE & PRESTIGE in this Executive Heathwood Homes estate. This Stunning 5 Bdrm 5 Bath property has everything you need! This property has great curb appeal w/ its stone front & lavish entrance. Head inside the double doors to a spacious foyer area. The gourmet Chefs kitchen comes w/ upgraded cabinets, granite countertops, ceramic flooring, custom backsplash, high end Jennair appliances, cooktop stove, built-in oven, pantry cabinets, pot lighting, & an extra-large center island with breakfast bar, two built-in bar fridges, double sinks and plenty of counter space. This is certainly a Dream Kitchen. Off to the side you'll find a separate formal Dining Room w/ plenty of space for hosting those all-important dinner parties and festive family gatherings. Make your way to another home highlight the Living Room! This room exudes elegance w/ its 11 high waffle ceilings w/ pot lighting, gleaming premium hardwood flooring, accent wall w/ white flagstone, built-in shelving, and a cozy gas fireplace. Step through the double French doors to enjoy a luxury office, which can also be used as a reading room, or simply your own place of solitude. From the living room you can also walk out onto the lovely summer deck w/ a gas bbq hookup and plenty of room to entertain guests, day or night. Back inside, venture upstairs and youll find peace & tranquility in the Primary Spa-Like Bedroom boasting beautiful hardwood flooring, a coffered ceiling, a 5pc ensuite with double sinks, step up tub & separate shower, and a dreamy walk-in closet w/ custom organizers & drawers. The spacious 2nd and 3rd bedrooms share a Jack n Jill 4pc bath, while the 4th bdrm comes complete w/ its own private 3pc ensuite. The finished bsmt has a separate entrance, a spacious rec room area, a 5th bedroom, & a 4pc bath. The 9 ceilings and oversized windows in the basement bring in lots of natural light. This HOME SWEET HOME is all dress up & waiting just for YOU!
