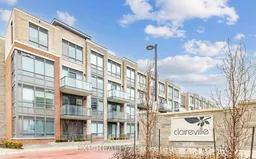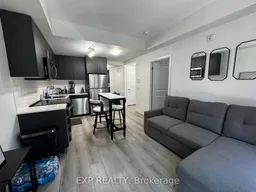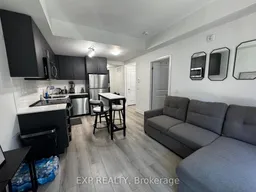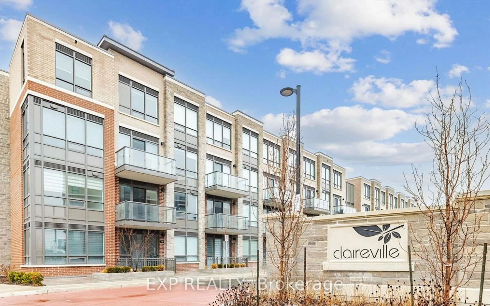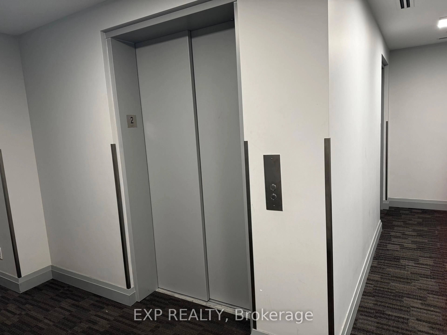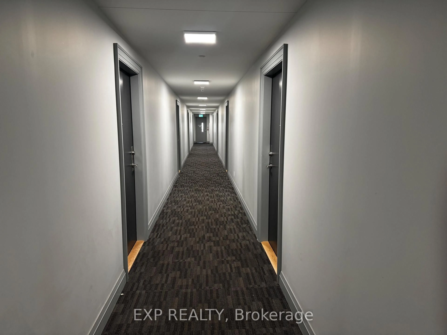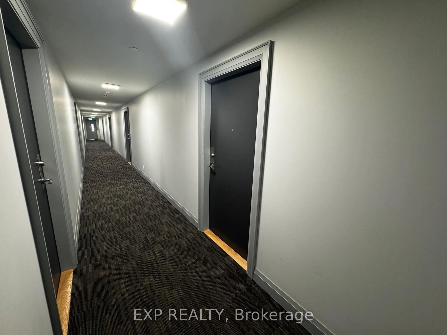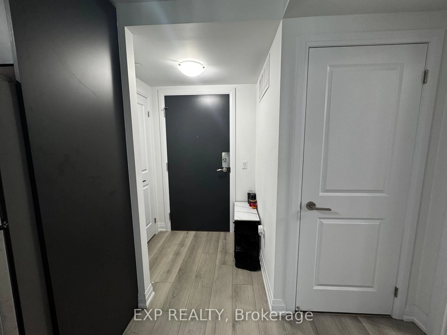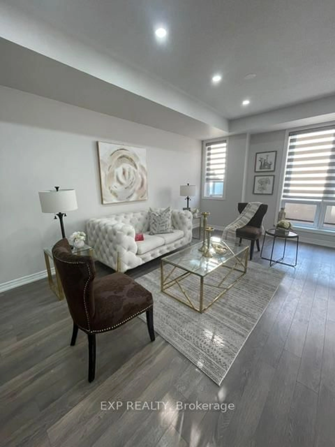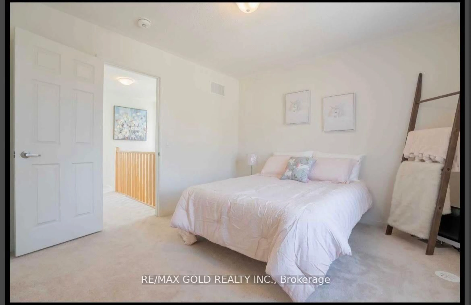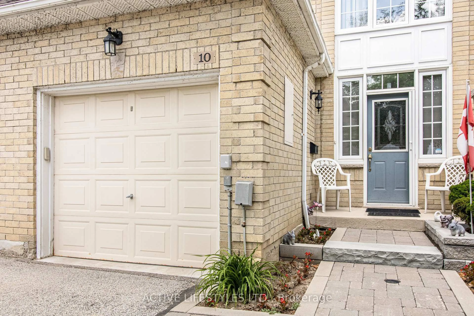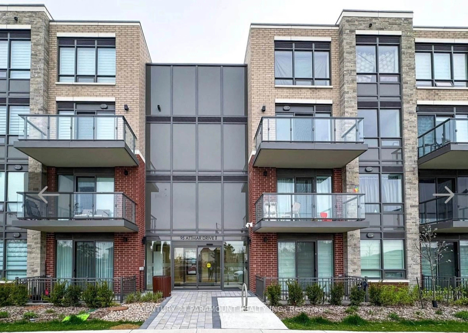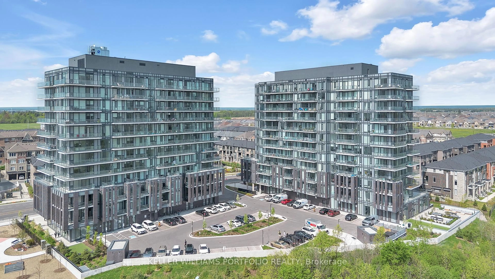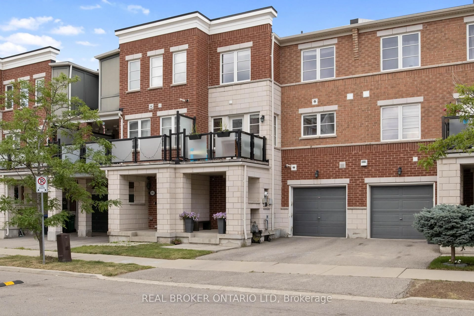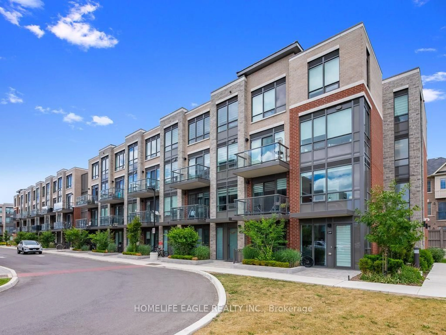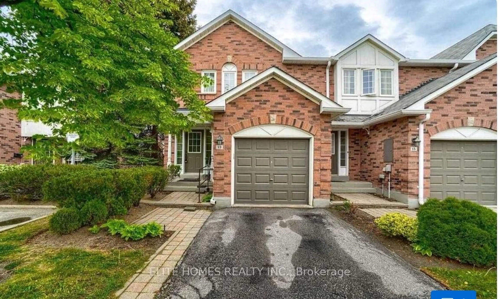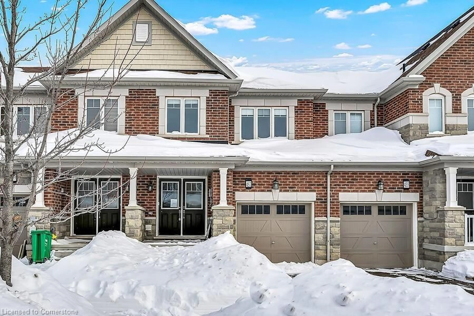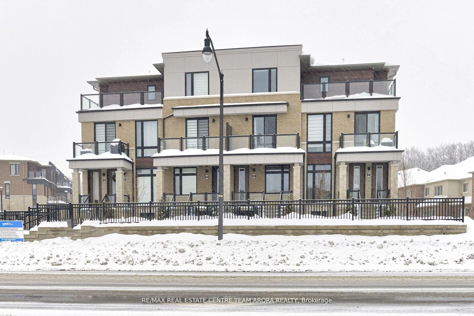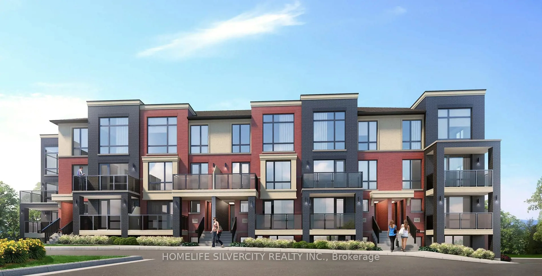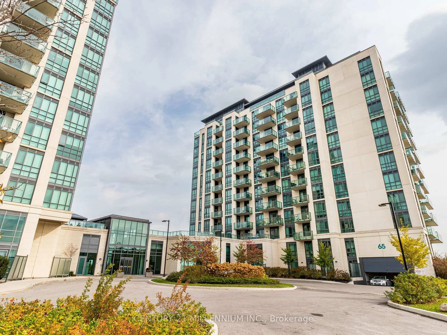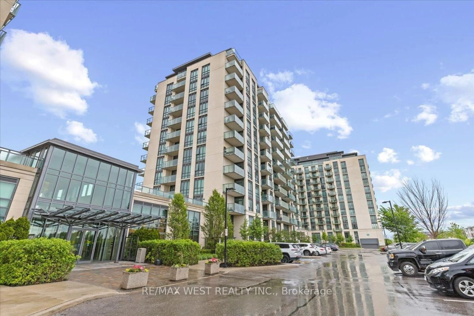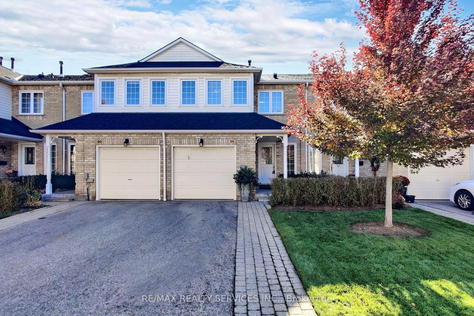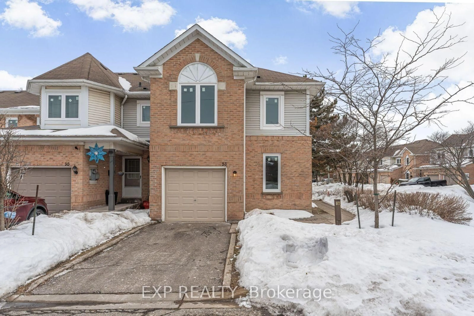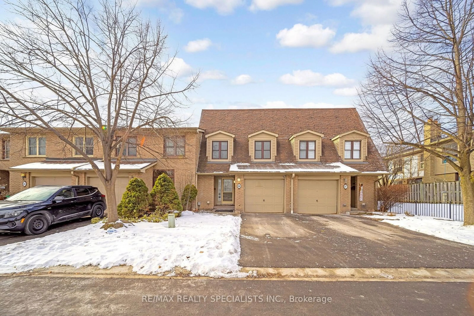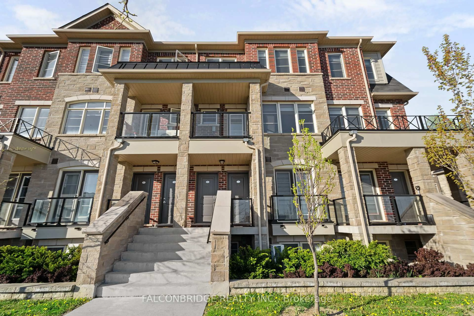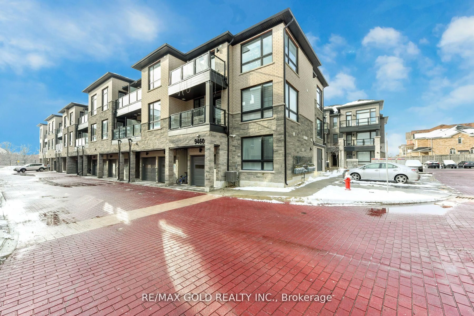85 Attmar Dr #238, Brampton, Ontario L6P 0Y6
Contact us about this property
Highlights
Estimated valueThis is the price Wahi expects this property to sell for.
The calculation is powered by our Instant Home Value Estimate, which uses current market and property price trends to estimate your home’s value with a 90% accuracy rate.Not available
Price/Sqft$916/sqft
Monthly cost
Open Calculator

Curious about what homes are selling for in this area?
Get a report on comparable homes with helpful insights and trends.
+1
Properties sold*
$523K
Median sold price*
*Based on last 30 days
Description
Motivated Sellers - NEW BUILDING / TWO PARKING SPOTS / FRESHLY PAINTED!!! This Chic New One Bed Condo Is Part Of The Prestigious Claireville Community And Offers A Modern Living Experience Crafted By Royal Pine Homes, Bordering Vaughan. This Spacious One Bedroom Is Only 1 Year Old Features A 70sqft Open Balcony, A Luxurious 4 Piece Bathroom With Premium Collection Finishes That Include Sleek Quartz Countertops, A Stylish Backsplash, And Upgraded Plank Laminate Flooring. The Unit Has Been Freshly Painted, Has 2 Underground Parking Spots And A Convenient Locker Located On The Same Level! It Is Completely Move In Ready. The Location Is Ideal, With Easy Access To Major Highways, Making Commuting Between Brampton And Vaughan A Breeze. Additionally, It Is Situated Close To Top Rated Schools, 3 Minute Walk Crystalview Park, 9 Minute Walk to Minaker Park That Has A Basketball Court, Tennis Court, and Park For The Kids, 6 Minute Walk to Ebenezer Community Hall A Community Center With So Much to Offer, The Nearest Transit Stop Is a 2 Minute Walk, 3 Minute Drive to Food Basics, Wendys, Tim Hortons, BMO, Nail Salon & So Much More. This Is A Fantastic Opportunity For Anyone Seeking A Blend Of Comfort, Style, And Convenience In A Thriving Community. FIRST TIME HOMEBUYERS & INVESTORS THIS IS PERFECT!
Property Details
Interior
Features
Main Floor
Kitchen
5.18 x 3.3Combined W/Living
Living
5.18 x 3.3Combined W/Kitchen
Primary
3.58 x 2.79Exterior
Features
Parking
Garage spaces 2
Garage type Underground
Other parking spaces 0
Total parking spaces 2
Condo Details
Inclusions
Property History
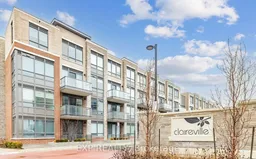 24
24