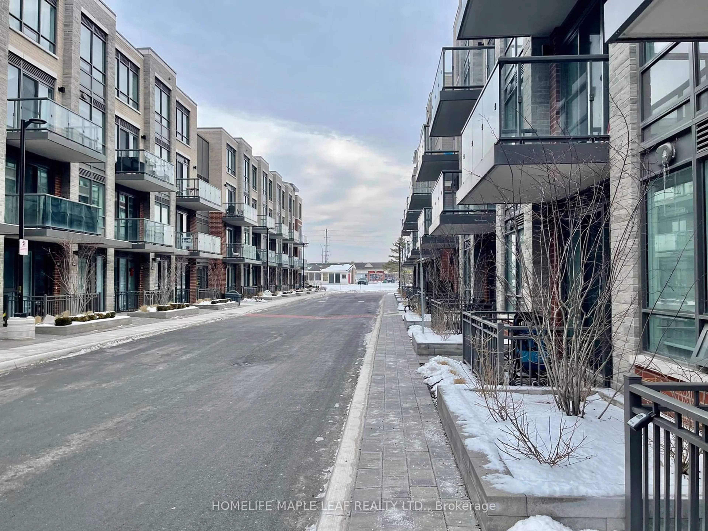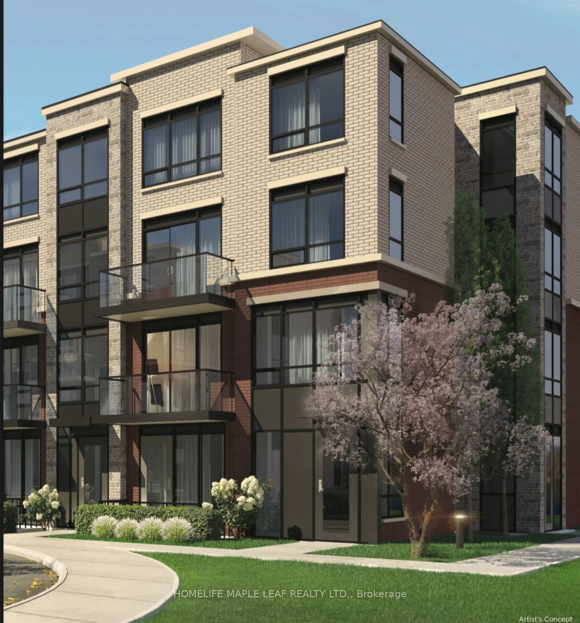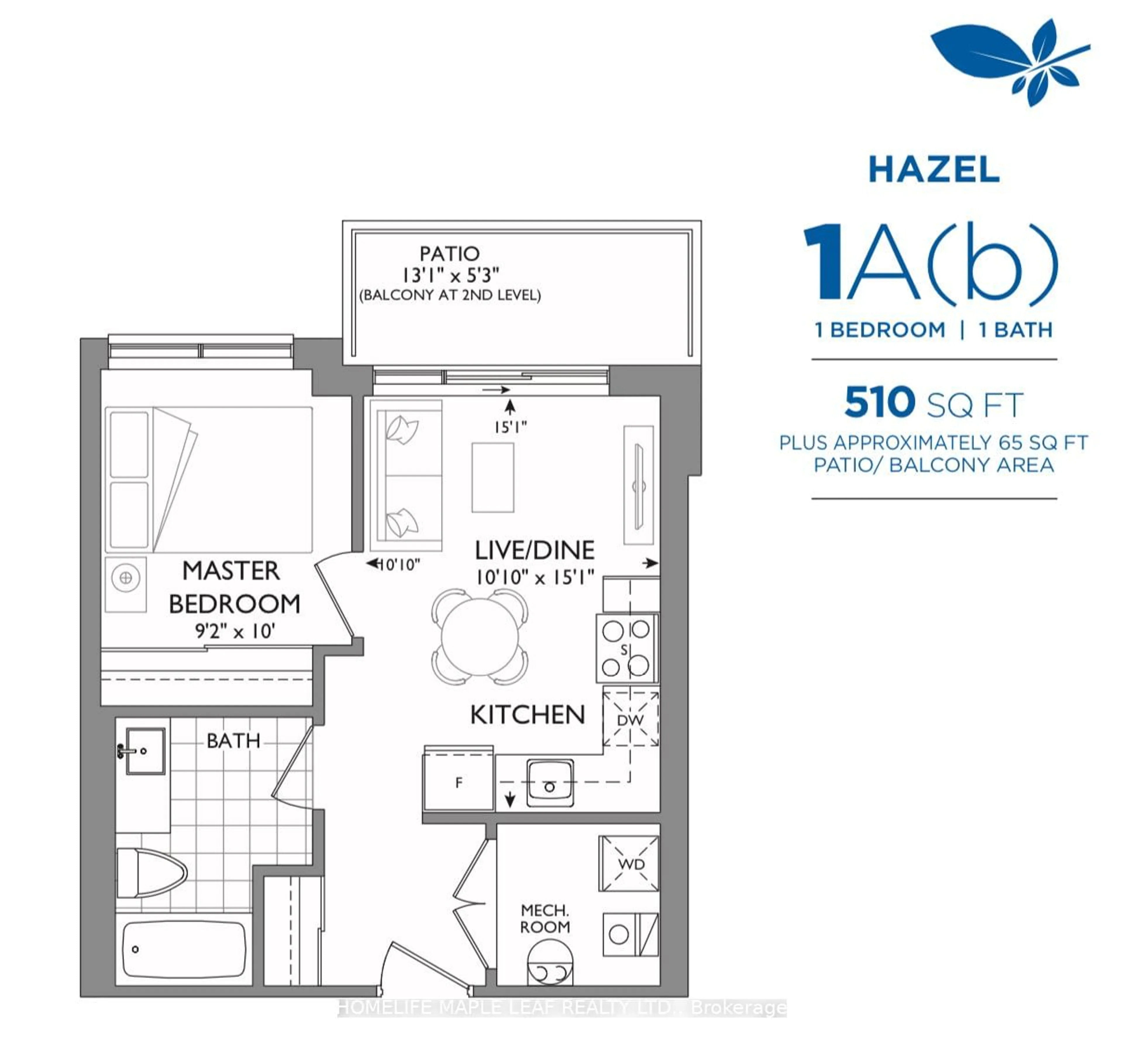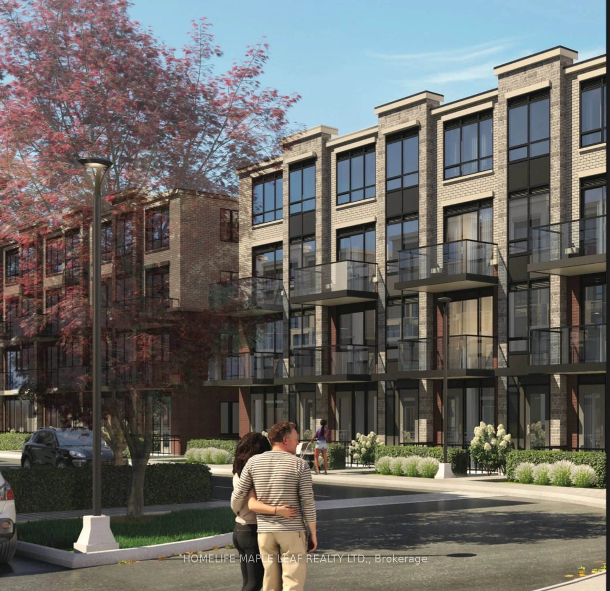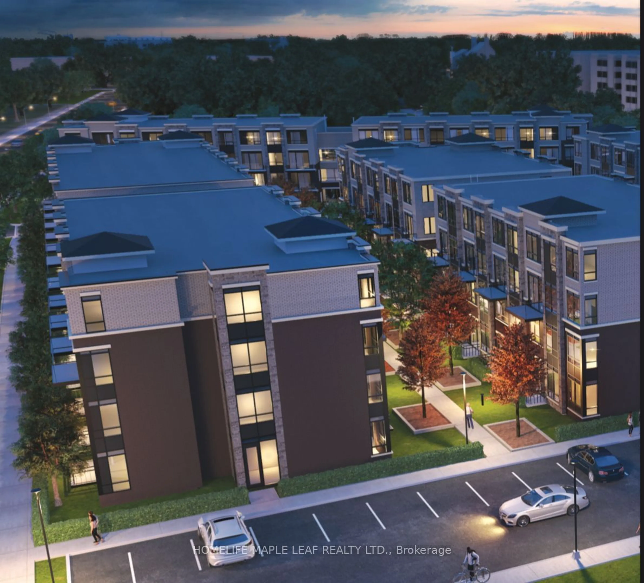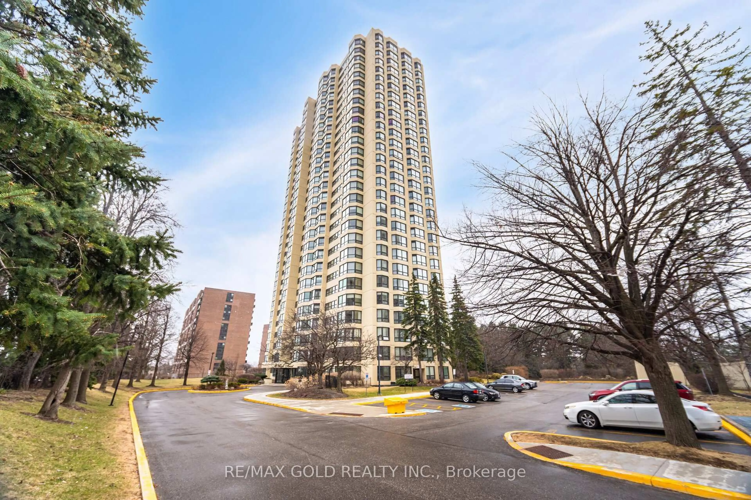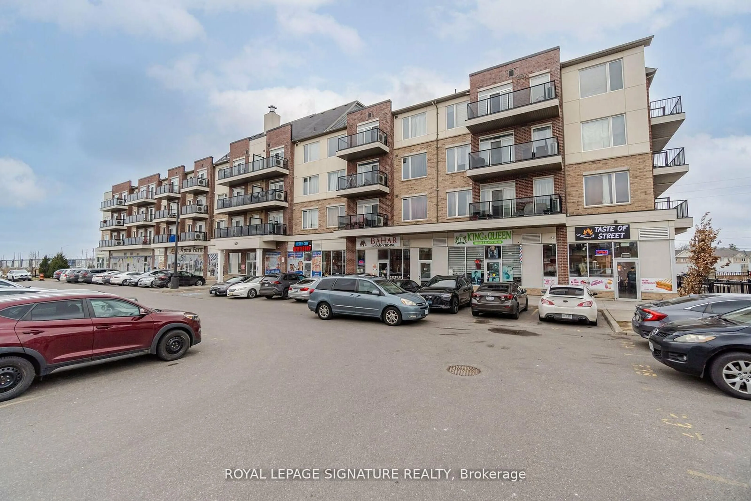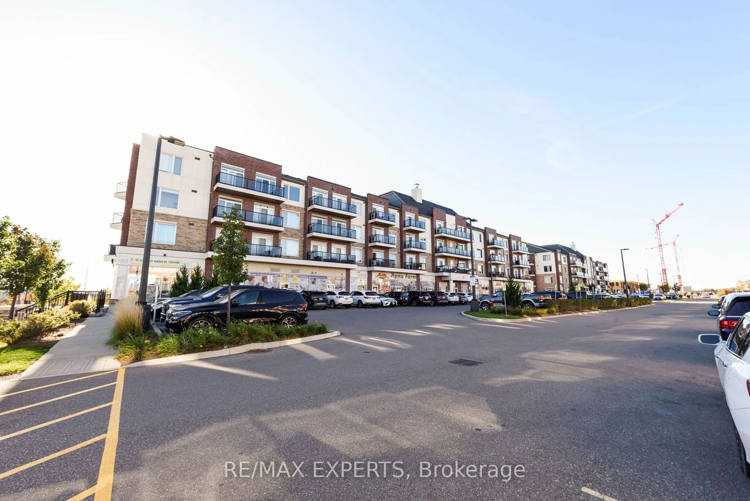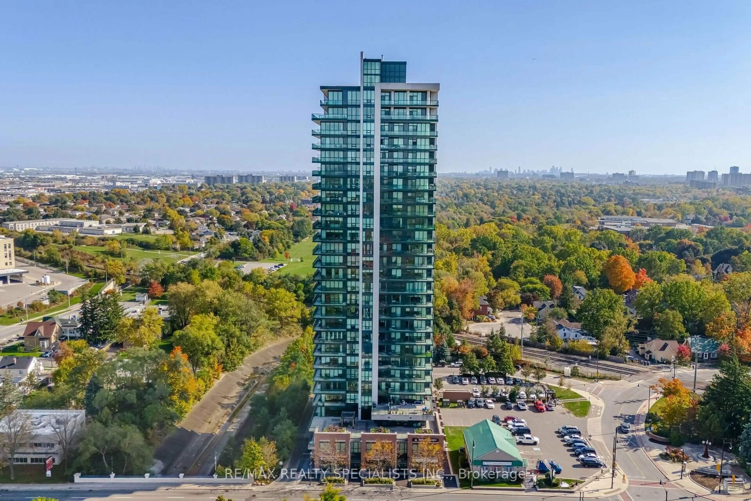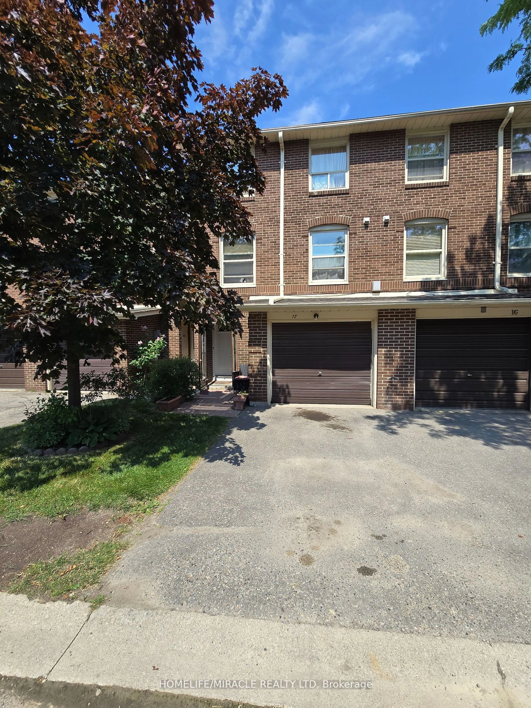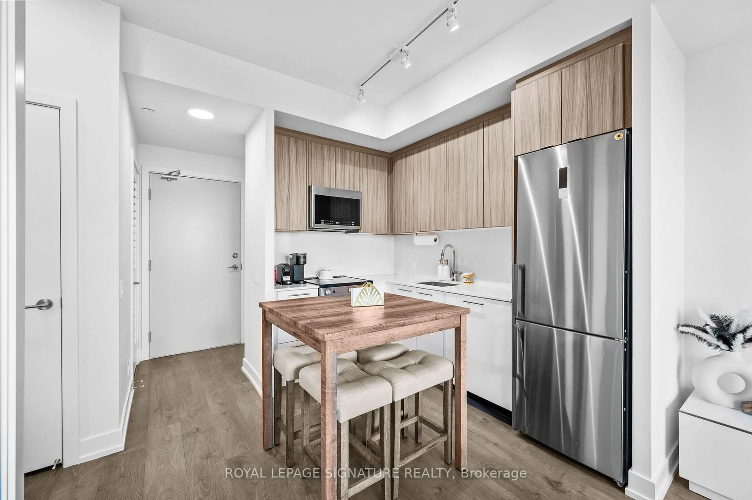85 ATTMAR Dr #126, Brampton, Ontario L6P 0Y6
Contact us about this property
Highlights
Estimated ValueThis is the price Wahi expects this property to sell for.
The calculation is powered by our Instant Home Value Estimate, which uses current market and property price trends to estimate your home’s value with a 90% accuracy rate.Not available
Price/Sqft$1,027/sqft
Est. Mortgage$2,405/mo
Maintenance fees$190/mo
Tax Amount (2024)-
Days On Market80 days
Description
Attention Investors & First Time Home Buyers!!! Welcome To #126 - 85 Attmar Drive - A Spacious 1 Bed & 1 Bath Condo Nestled Within The Vibrant Heart Of The Brand New Clairville Community In Brampton, On! This Ground Level Unit Boasts 510 SQ.FT Of Interior Living Space Plus 65 SQ.FT Open Terrace. It Features Premium Finishes That Include - Sleek Quartz Countertops, A Stylish/Trendy Backsplash, & Upgraded Plank Laminate Flooring Throughout! Included W/ This Unit Is One Underground Parking Spot & A Conveniently Located Locker Space (On The Same Level)! W/ Being Positioned At The Coveted Intersection Of The Gore Rd, Ebenezer Road, & Queen St - You Will Be Located At Premium Location - Offering Unmatched Access To Amenities & Transportation; The Easy Access To Major Highways From This Location Makes Commuting Between Brampton & Vaughan A Breeze!!! Additionally, This Unit Is Situated Close To Parks, Schools, Shopping Centers, Religious Centers, & Community Hubs.
Property Details
Interior
Features
Main Floor
Dining
0.0 x 3.08hardwood floor / Combined W/Family / Open Concept
Kitchen
0.0 x 3.08hardwood floor / Quartz Counter / Stainless Steel Appl
Primary
3.05 x 2.8hardwood floor / Window Flr to Ceil / Closet
Bathroom
0.0 x 0.0Porcelain Floor / Quartz Counter / 4 Pc Bath
Exterior
Features
Parking
Garage spaces 1
Garage type Underground
Other parking spaces 0
Total parking spaces 1
Condo Details
Amenities
Visitor Parking
Inclusions
Property History
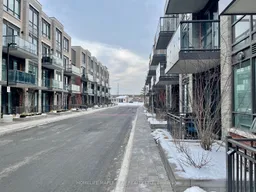 35
35Get up to 1% cashback when you buy your dream home with Wahi Cashback

A new way to buy a home that puts cash back in your pocket.
- Our in-house Realtors do more deals and bring that negotiating power into your corner
- We leverage technology to get you more insights, move faster and simplify the process
- Our digital business model means we pass the savings onto you, with up to 1% cashback on the purchase of your home
