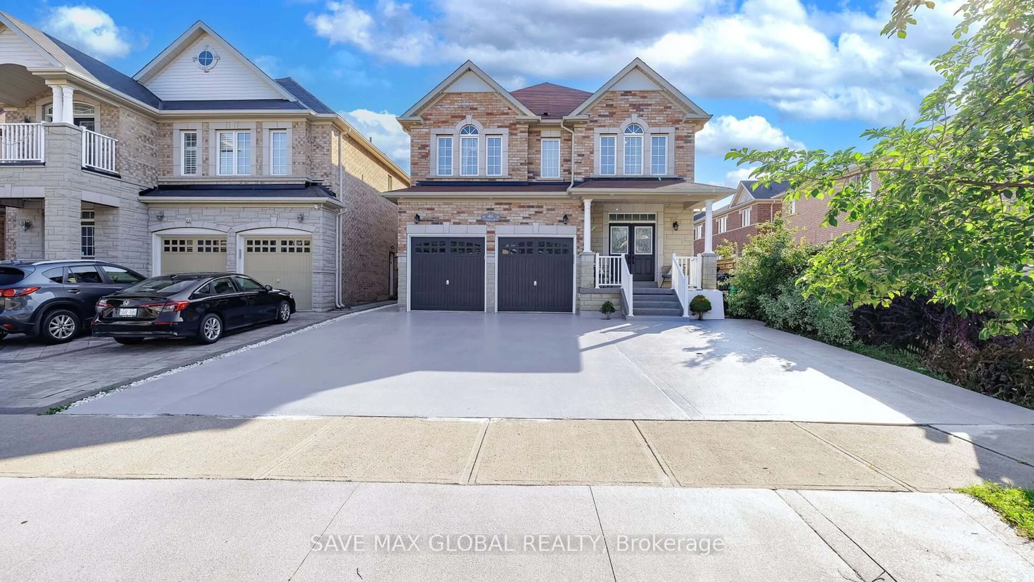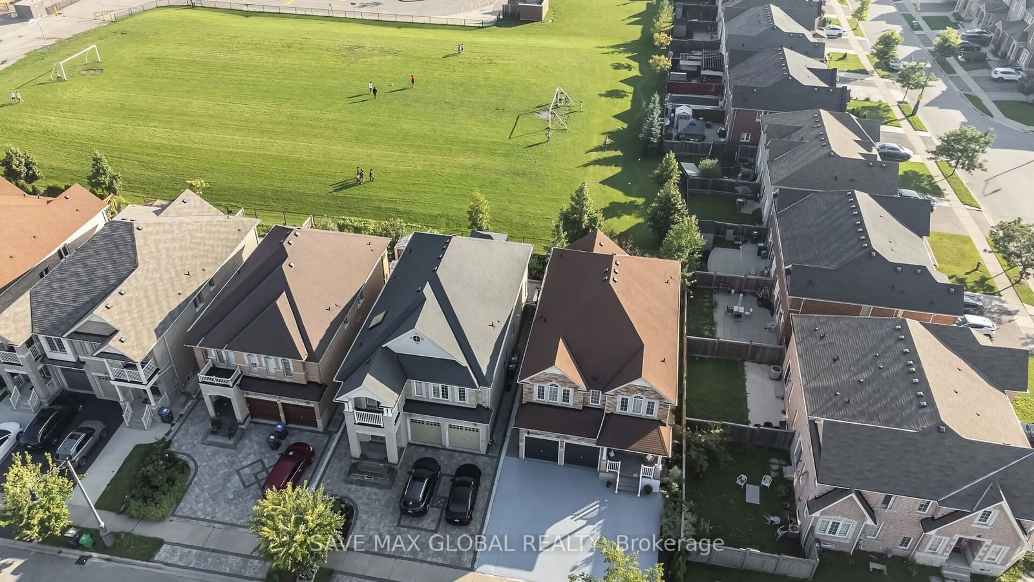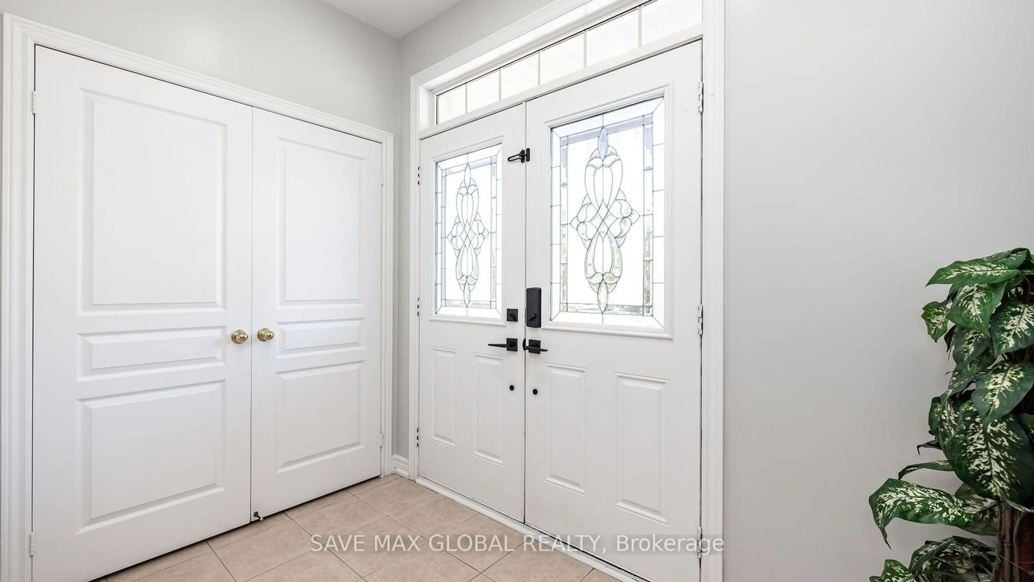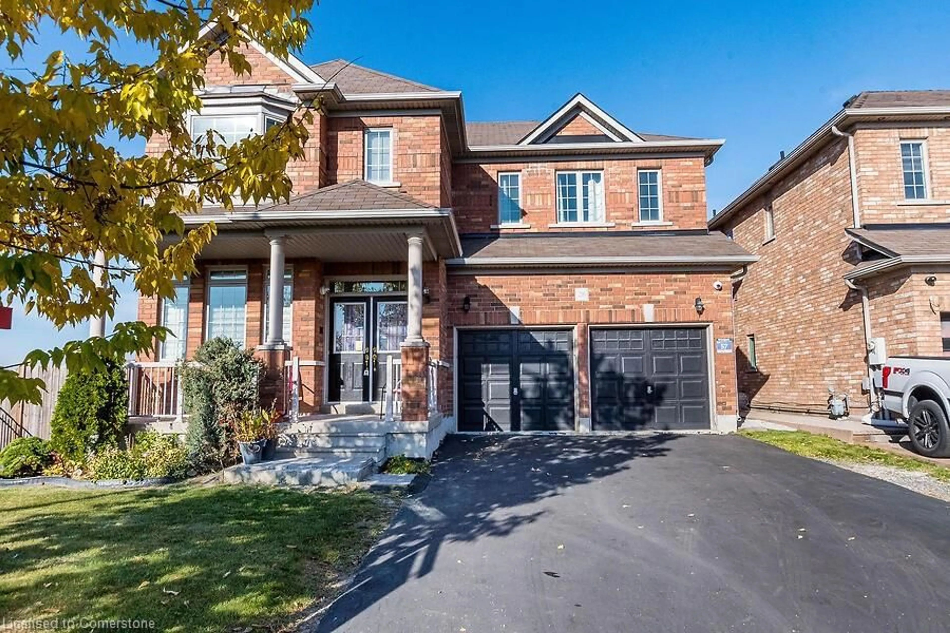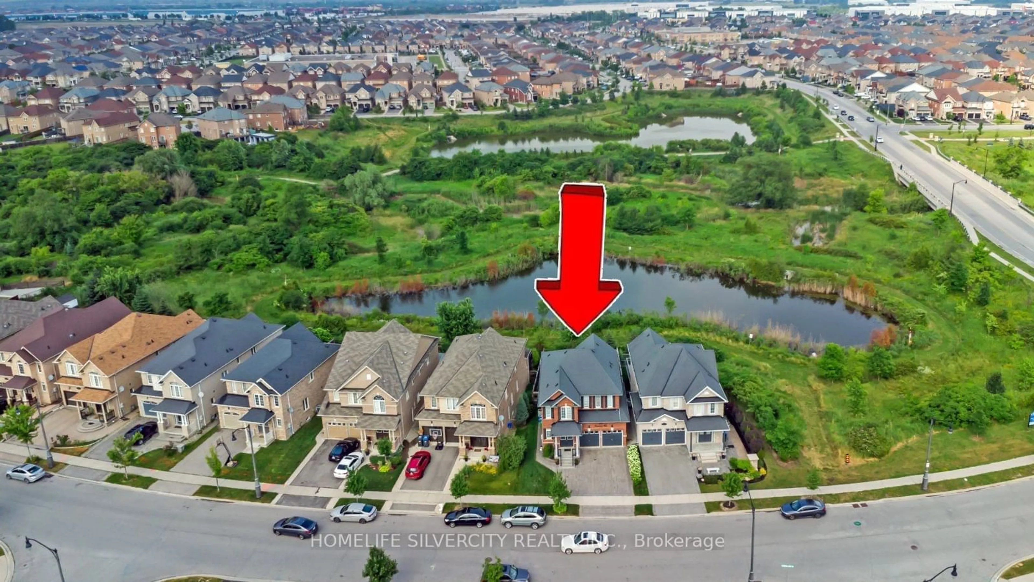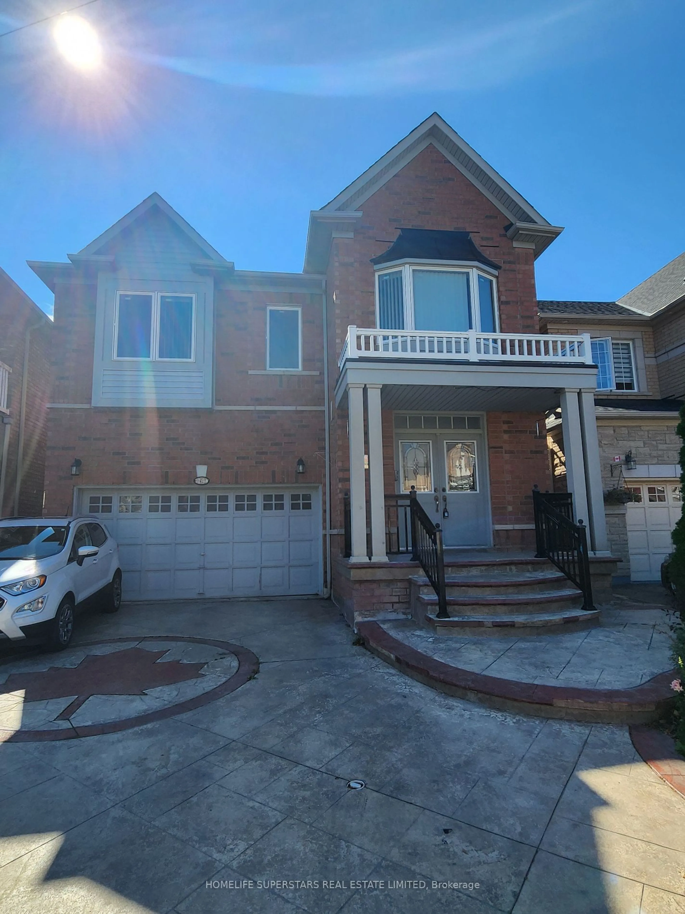46 Goldsboro Rd, Brampton, Ontario L6P 3P3
Contact us about this property
Highlights
Estimated ValueThis is the price Wahi expects this property to sell for.
The calculation is powered by our Instant Home Value Estimate, which uses current market and property price trends to estimate your home’s value with a 90% accuracy rate.Not available
Price/Sqft-
Est. Mortgage$7,520/mo
Tax Amount (2023)$8,127/yr
Days On Market37 days
Description
Spacious and Stunning! Executive Detached, Approx. 3000 sq ft, 5+3 Bedrooms And 3.5+2 Bathrooms. Double Door Entry With Practical Main Floor Layout, Separate Living/Dining Room With Pot Lights, Separate Family Room With Fireplace/California Shutters, Upgraded Kitchen With Quartz countertop Island/Backsplash/newly-built Stainless Steel Appliances. Breakfast Area Combined With Kitchen W/o To fully Concrete Private backyard, 2nd Floor Offers Master Bedroom With W/I Closet & 5 Pc Ensuite, Other 4 Good Size Bedrooms With Closets & 3 Pc Bath, all with the hardwood floors. Newly installed chandeliers add a touch of elegance to the house. Meticulously finished basement features two distinct units, providing an excellent opportunity for additional income or versatile living arrangements. The 1st unit is a spacious 2-bed apt, complete with a comfortable living area, a fully equipped kitchen a modern 3-pc bathroom. The 2nd unit is a cozy studio apartment, also featuring its own living space, kitchen area, and a 3-pc bath. Both units benefit from separate entrances and dedicated laundry facilities, ensuring privacy and convenience. Garage Access From Inside, fully Concrete Front, Sides & Backyard. The outside of the house features modern pot lights that add a touch of elegance and ensure the home is beautifully lit after sunset. Approximately 10 Ft Ceiling On Main Floor. Over $165K Spent On Upgrades. This property boasts a generous parking arrangement with 6 driveway spaces and 2 garage spots. The expansive driveway provides ample room for up to 6 vehicles, making it perfect for families or those who enjoy hosting gatherings. The attached 2car garage offers additional security and convenience for parking your vehicles, or it can serve as extra storage space. With this flexible parking setup, you'll never have to worry about finding space for guests! This property is located in a desirable neighborhood walking distance to schools, parks, and shopping centers.
Property Details
Interior
Features
Main Floor
Family
3.32 x 3.66Large Window / Fireplace
Kitchen
5.49 x 3.66W/O To Yard / B/I Appliances / Quartz Counter
Living
4.88 x 3.72Large Window
Dining
3.75 x 3.75Window
Exterior
Features
Parking
Garage spaces 2
Garage type Built-In
Other parking spaces 6
Total parking spaces 8
Property History
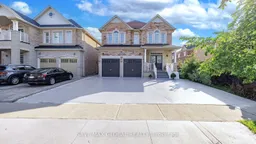 40
40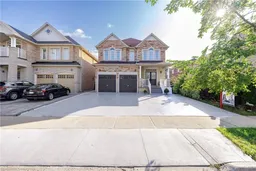 50
50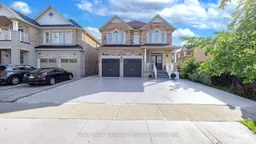 40
40Get up to 1% cashback when you buy your dream home with Wahi Cashback

A new way to buy a home that puts cash back in your pocket.
- Our in-house Realtors do more deals and bring that negotiating power into your corner
- We leverage technology to get you more insights, move faster and simplify the process
- Our digital business model means we pass the savings onto you, with up to 1% cashback on the purchase of your home
