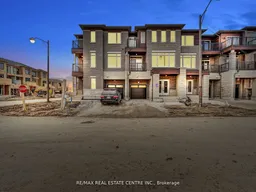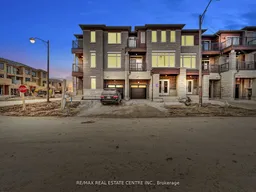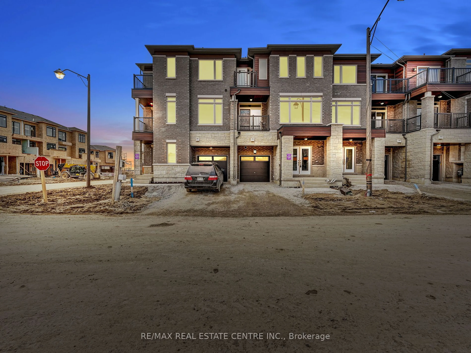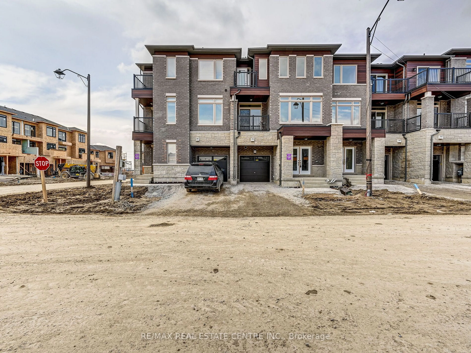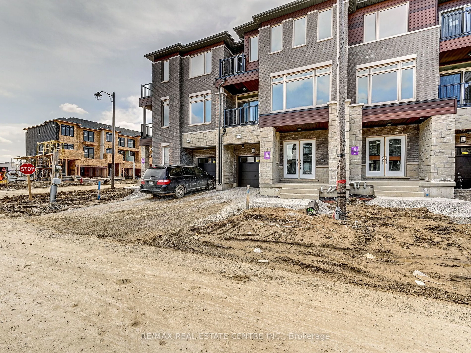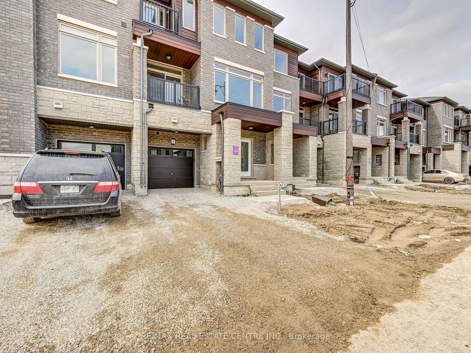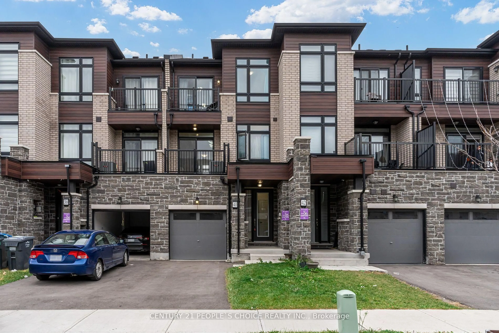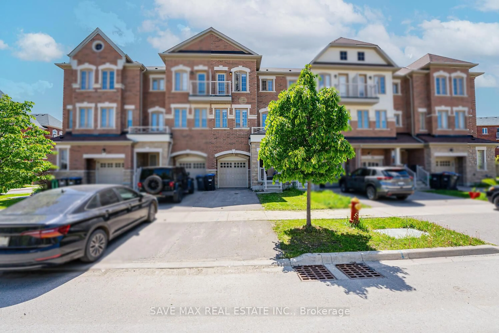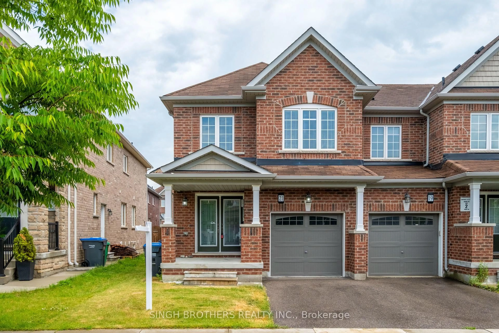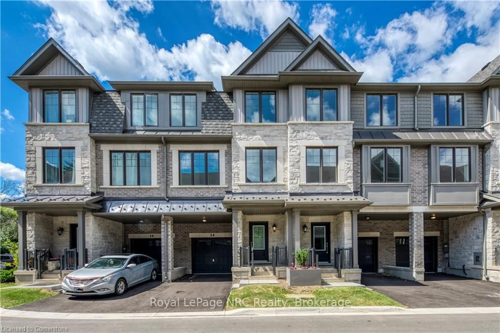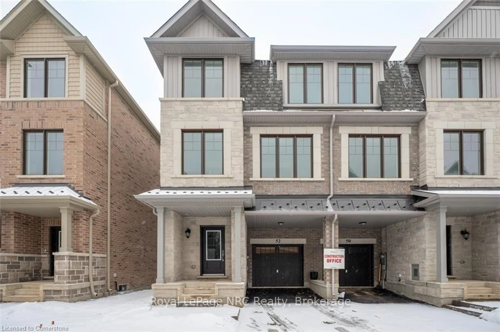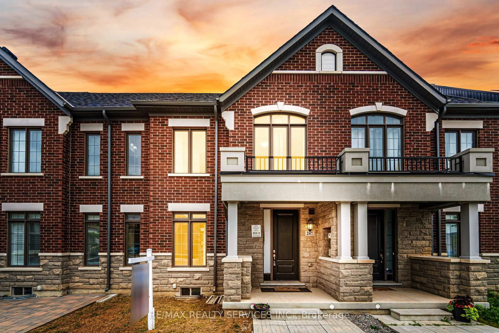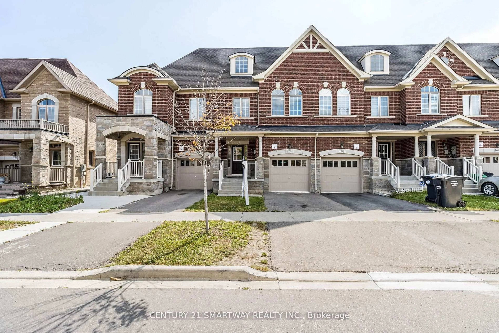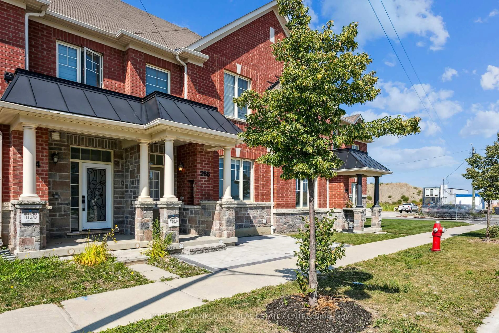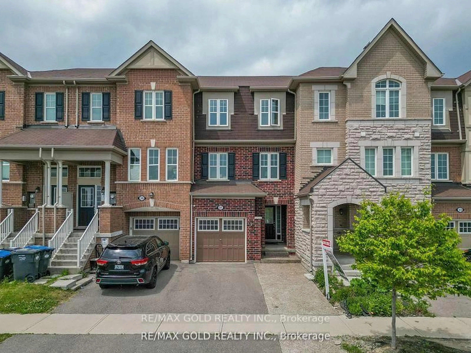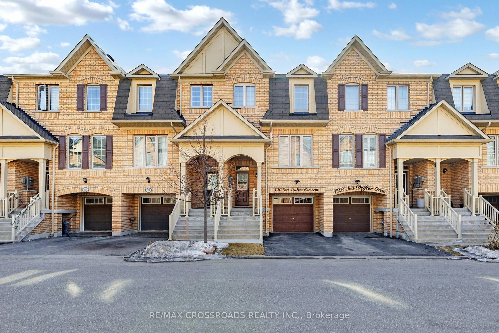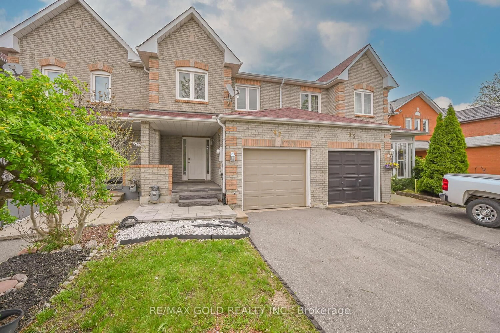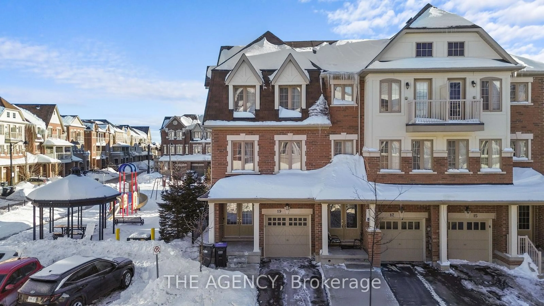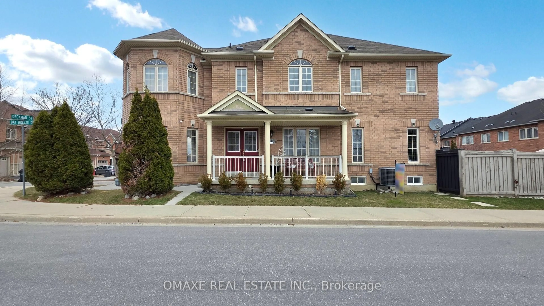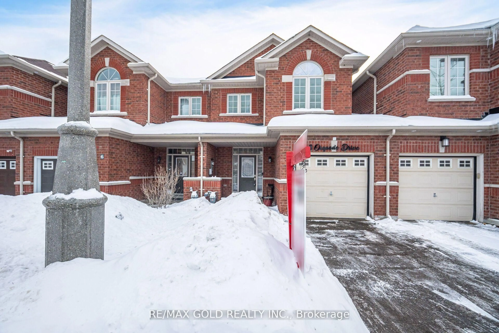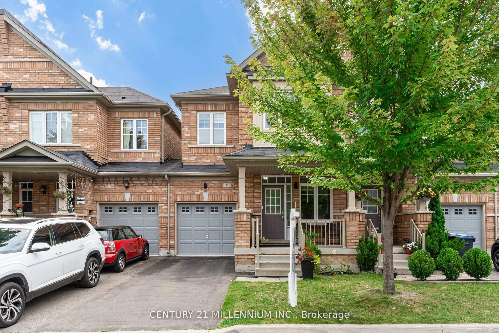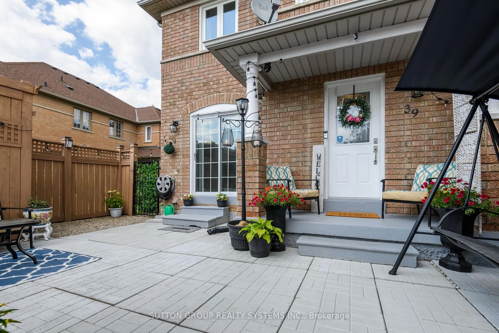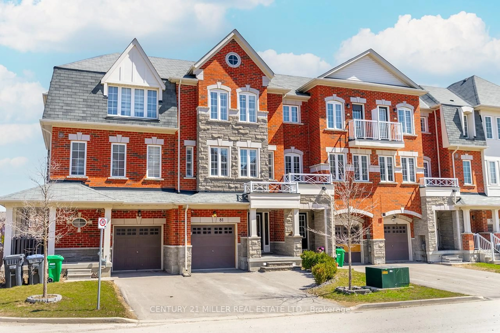4 Haydrop Rd, Brampton, Ontario L6P 4N9
Contact us about this property
Highlights
Estimated valueThis is the price Wahi expects this property to sell for.
The calculation is powered by our Instant Home Value Estimate, which uses current market and property price trends to estimate your home’s value with a 90% accuracy rate.Not available
Price/Sqft$466/sqft
Monthly cost
Open Calculator

Curious about what homes are selling for in this area?
Get a report on comparable homes with helpful insights and trends.
+2
Properties sold*
$974K
Median sold price*
*Based on last 30 days
Description
Newer 3 Storey Townhome In City Pointe Neighbourhood & Located In Newer Community And One Of The Best Locations In Brampton East! This Home Features: Double Door Entry Into Foyer & Rec. Room | Access To Home From Garage | Upgraded Oak Stairs With Iron Wrought Spindles | Open Concept Great Room With F/Place | Modern Kitchen With Quartz Counter & S/S Appliances | Main Floor Laundry | Upgraded Tiles In Powder Rooms | 9 Feet Ceilings In Main Areas | Master With 4 Pc Ensuite & Walk Out Balcony | Located Mins From Hwy 427 & Public Transit Is At Your Doorstep | Mins Away From All Amenities(Grocery Stores, Bus Routes Etc.) And Walking Distance To Queen Street | Located At The Border Of Toronto, Vaughan And Caledon..You Couldn't Ask For A Better Location | A Great All Round Home With Good Finishings..Check Out V/Tour..
Property Details
Interior
Features
Main Floor
Rec
0.0 x 0.0Vinyl Floor / Separate Rm
Foyer
0.0 x 0.0Ceramic Floor / Double Doors
Exterior
Features
Parking
Garage spaces 1
Garage type Attached
Other parking spaces 2
Total parking spaces 3
Property History
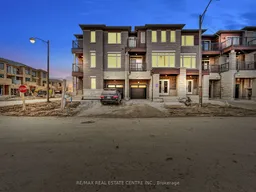 38
38