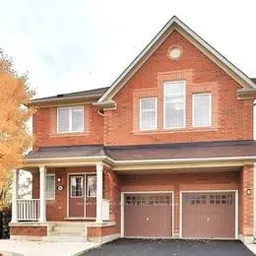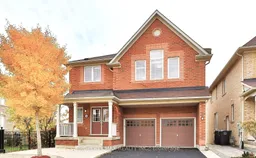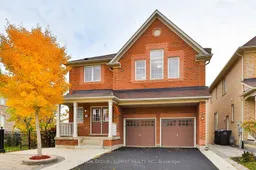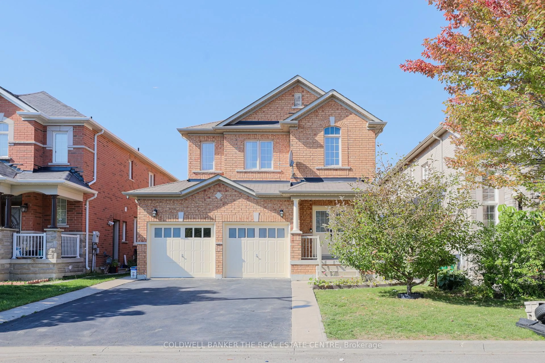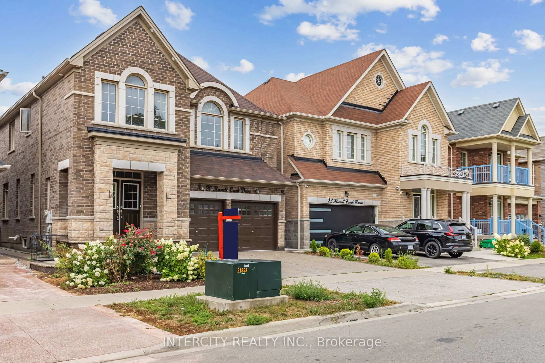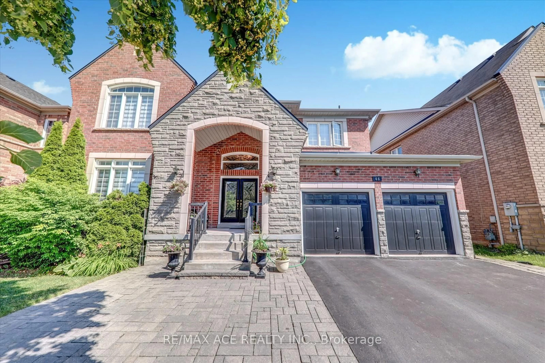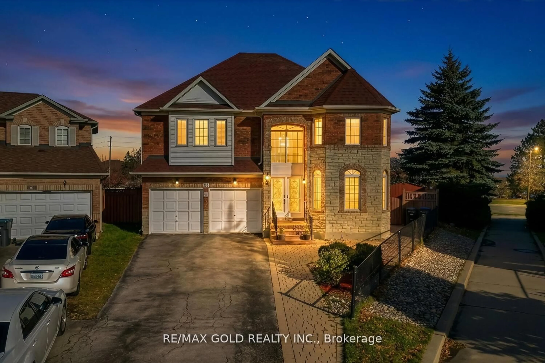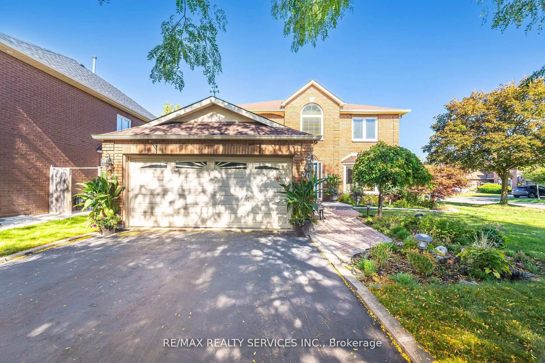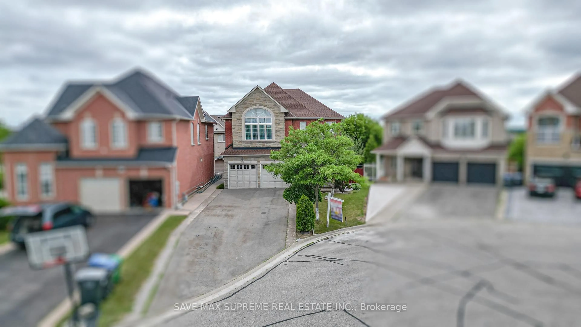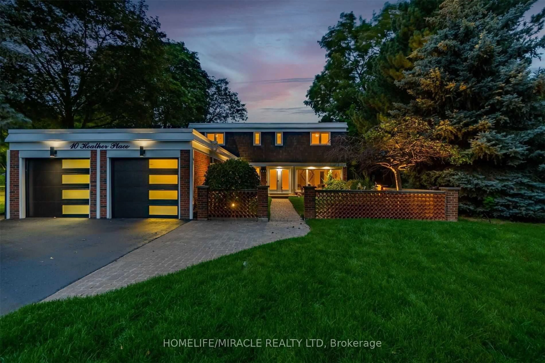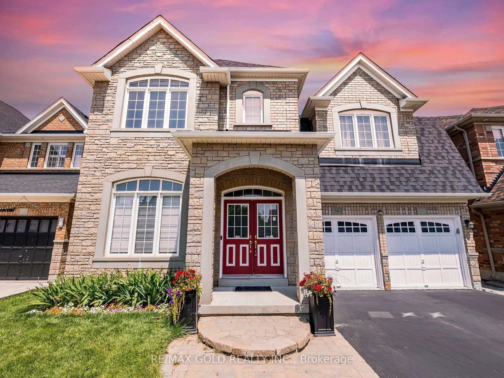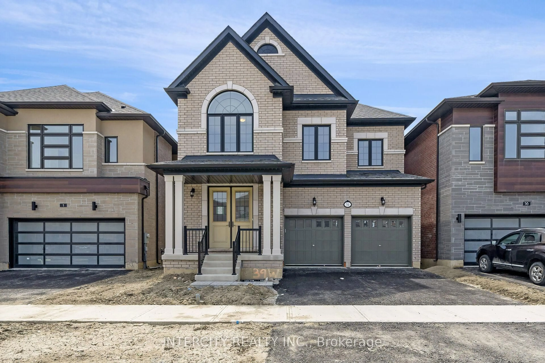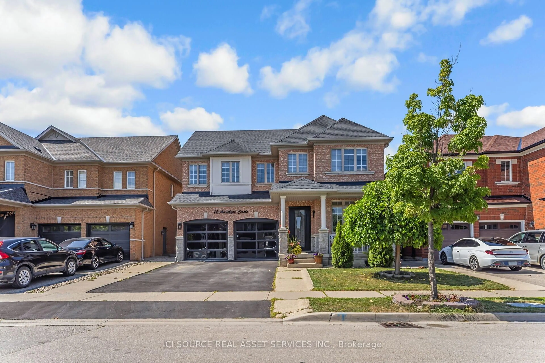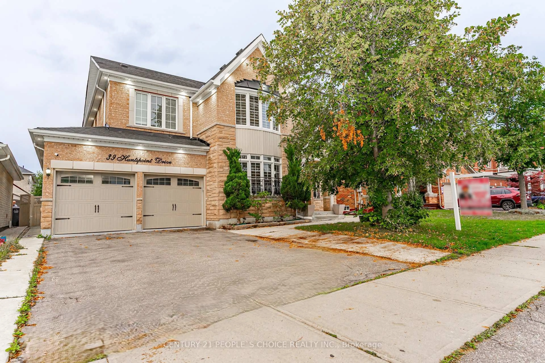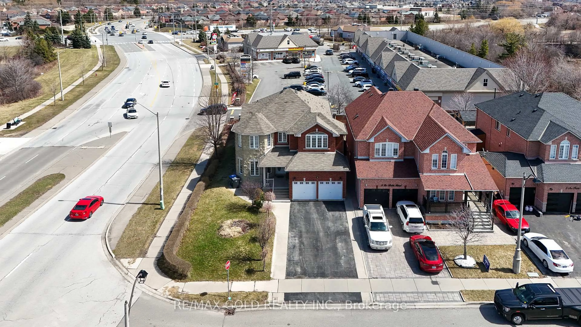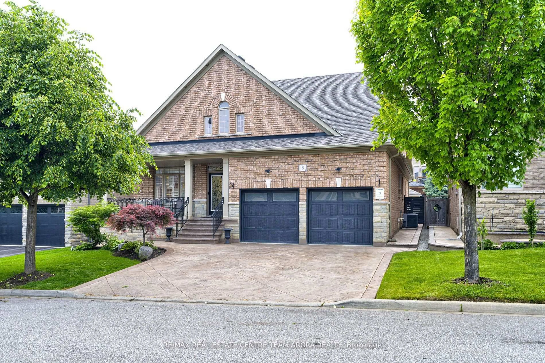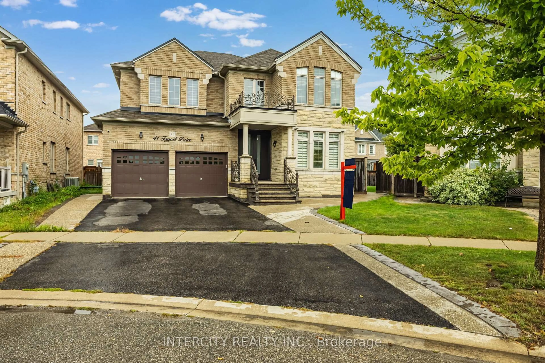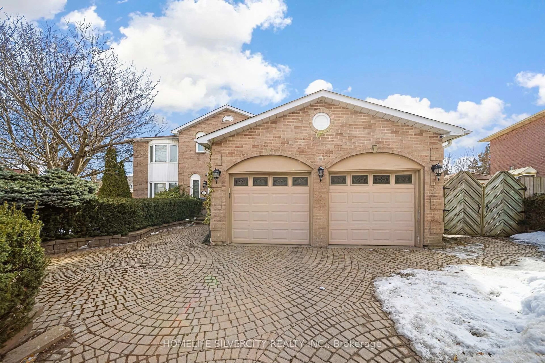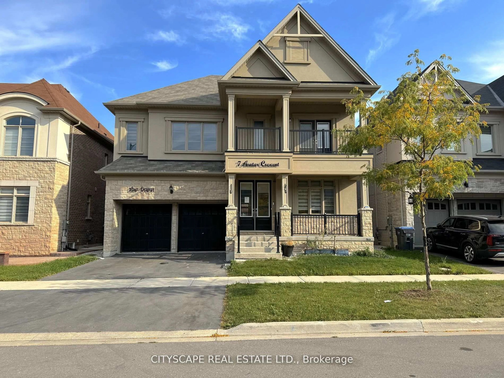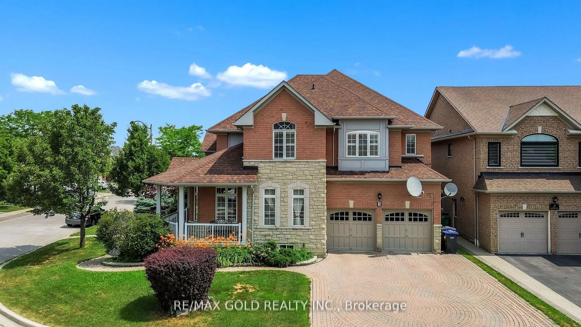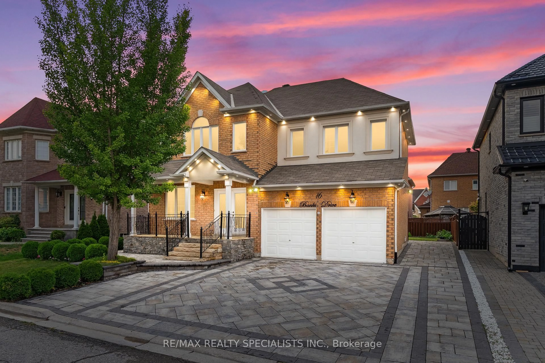Stunning 5-bedroom home offers approximately 2,700 sq ft of luxurious living space plus 1,350 sq ft finished basement in-law suite. Nestled on a premium corner lot with breathtaking ravine views, this home features a walkout basement with separate entrances, ideal for extended family or rental income. A fully renovated house, including the main floor, second floor, and basement. The double-door entry leads to an open-concept layout with a cozy fireplace. The dream kitchen boasts quartz countertops, a stylish backsplash, A island, A walk in pantry provide ample storage, and A breakfast area opening to a spacious wooden balcony. Upstairs, the living room has 9-ft vaulted ceilings and ample natural light. A spacious primary bedroom featuring two walk-in closets. This house has 4 bathrooms, 9-feet ceiling on the main floor. No carpet throughout the house, A freshly painted house, main floor, second floor, and basement. Concrete landscaping surrounds the property and backyard eliminates grass cutting. The finished basement includes one-bedroom, full kitchen, full bathroom, and full laundry room. Over a hundred thousand spent on upgrading the house. See the attached summary upgrade sheet for details. Must see in person, Perfect blend of luxury, space, and versatility!!
Inclusions: All Existing Appliances: Fridge, Gas Stove, Dishwasher, Washer & Dryer, All Existing Window Coverings, Chandeliers & All Existing Light Fixtures Now Attached To The Property. 5th Bedroom On The Main Floor Convenient for Seniors or An Office
