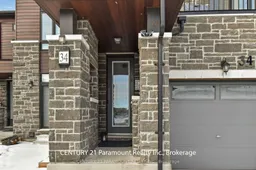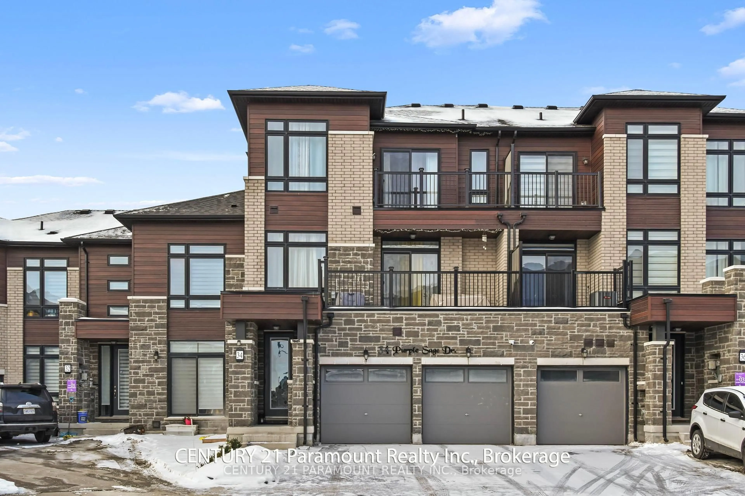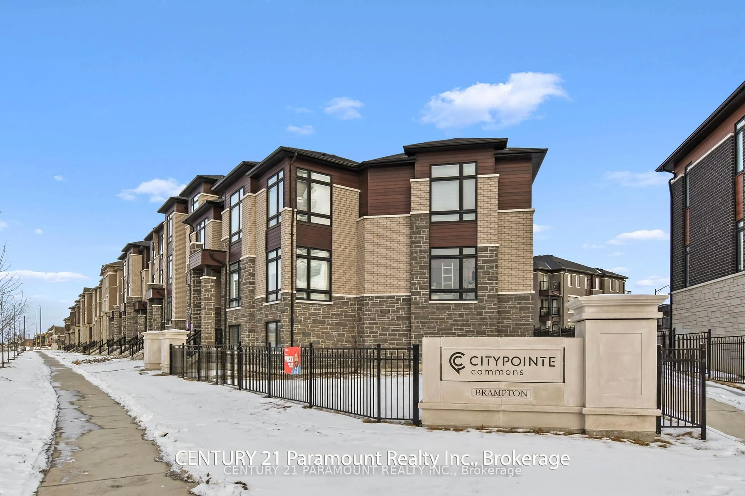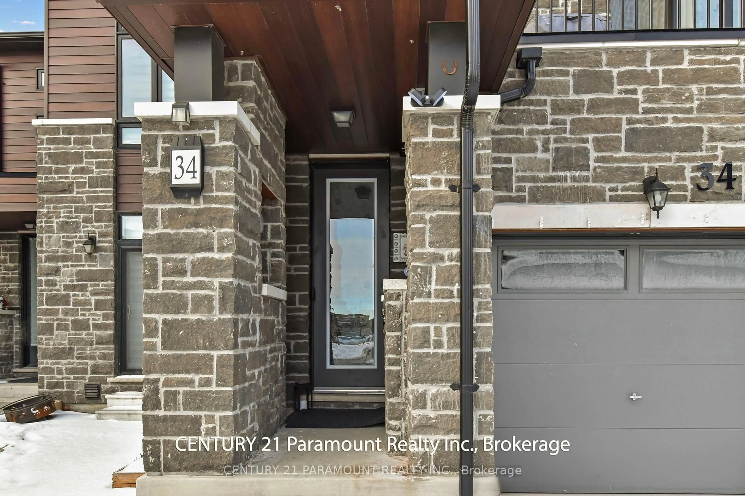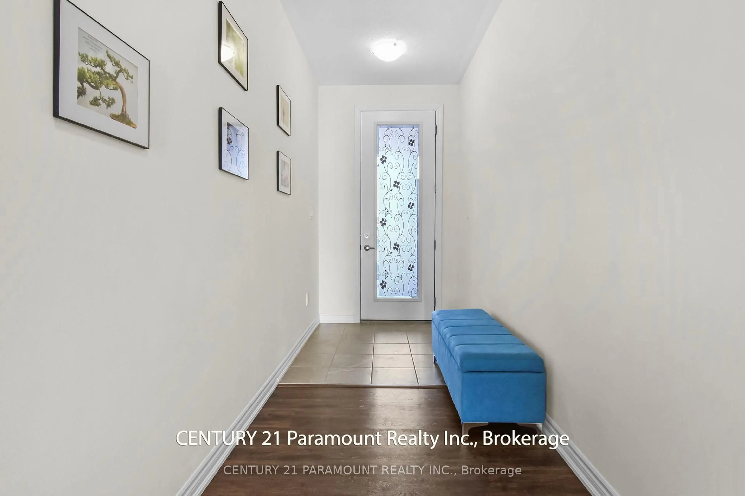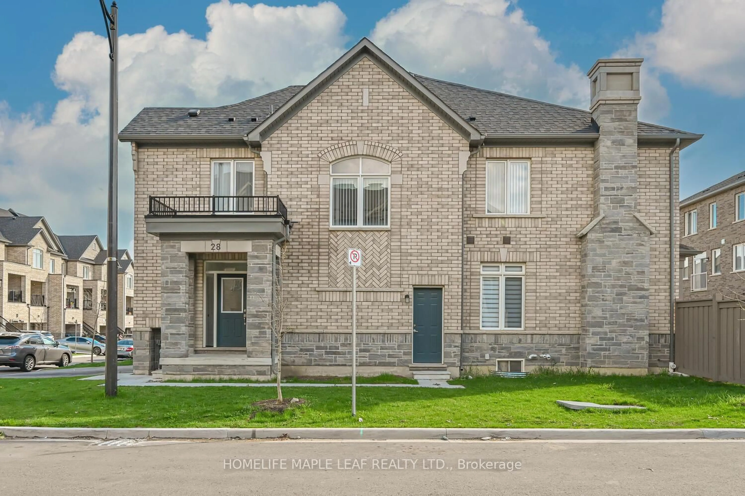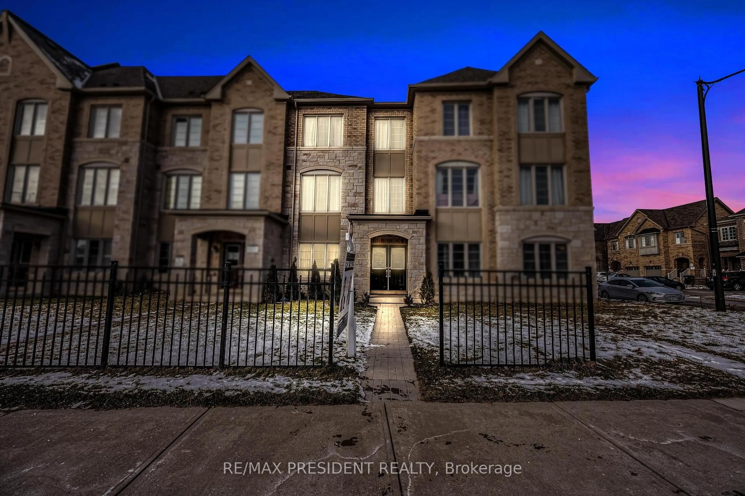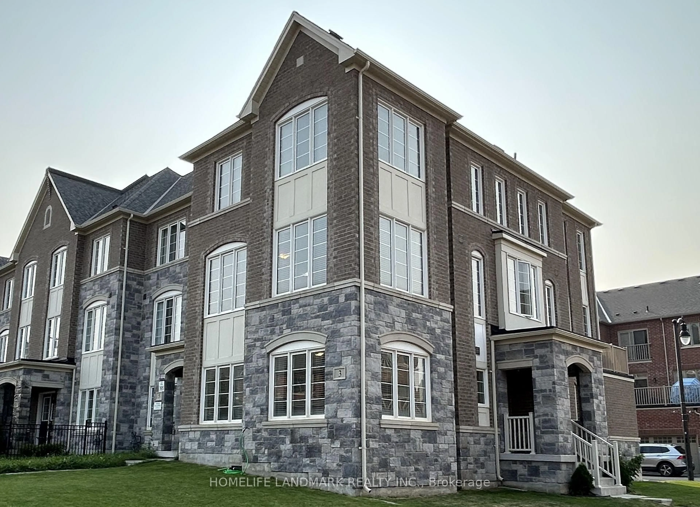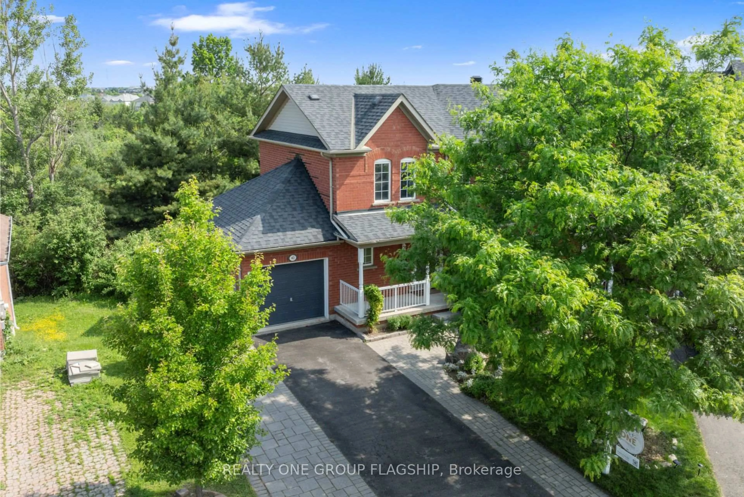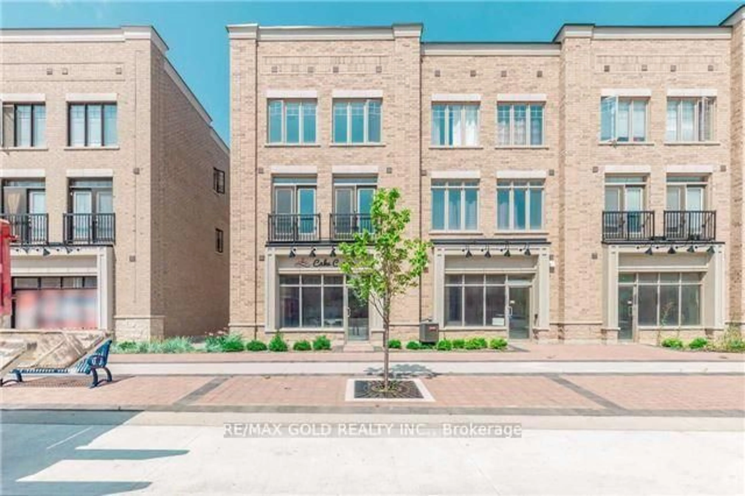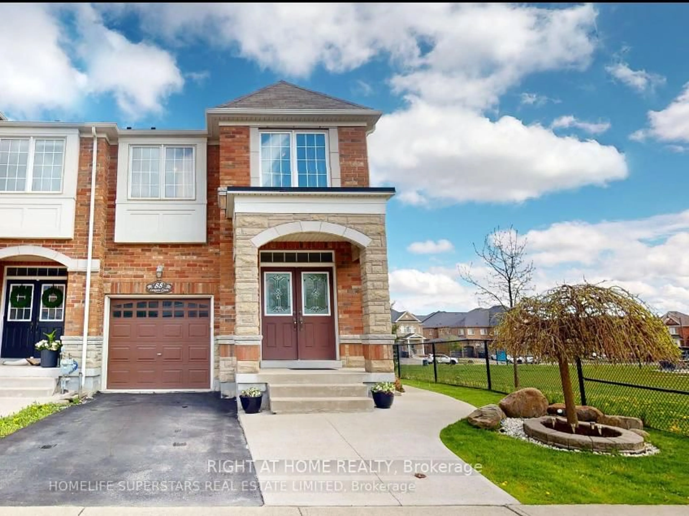34 Purple Sage Dr, Brampton, Ontario L6P 4N9
Contact us about this property
Highlights
Estimated valueThis is the price Wahi expects this property to sell for.
The calculation is powered by our Instant Home Value Estimate, which uses current market and property price trends to estimate your home’s value with a 90% accuracy rate.Not available
Price/Sqft$509/sqft
Monthly cost
Open Calculator

Curious about what homes are selling for in this area?
Get a report on comparable homes with helpful insights and trends.
+2
Properties sold*
$974K
Median sold price*
*Based on last 30 days
Description
Absolutely Stunning, Spacious 2.5-year-new end unit freehold luxury townhouse offering 2,475 sq ft of finished living space with rare double garage and dual frontage. This bright and modern home features 9' smooth ceilings on the ground and second floors, a versatile main floor with recreation room, laundry, powder room, and an open-concept second level with a spacious great room with fireplace, large windows, and walk-out to balcony. The chefs kitchen boasts walnut cabinetry, quartz countertops, custom backsplash, walk-in pantry, gas cooktop, and premium built-in stainless steel appliances. Upstairs are 3 spacious bedrooms including a sun-filled primary suite with walk-in closet and ensuite bath, and a second bedroom with balcony access. Additional features include EV charger rough-in, 200 Amp upgraded panel, and two Chamberlain garage door openersall in a fantastic, sought-after location! Come & Check Out This Freehold Townhouse before its gone !!!!
Property Details
Interior
Features
3rd Floor
3rd Br
3.3 x 3.3Laminate / Large Closet
Primary
5.3 x 3.9Laminate / W/I Closet / 5 Pc Ensuite
2nd Br
3.6 x 3.0Laminate / Large Closet / Large Window
Exterior
Features
Parking
Garage spaces 2
Garage type Attached
Other parking spaces 3
Total parking spaces 5
Property History
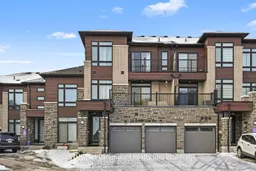 43
43