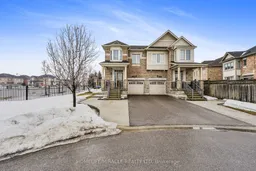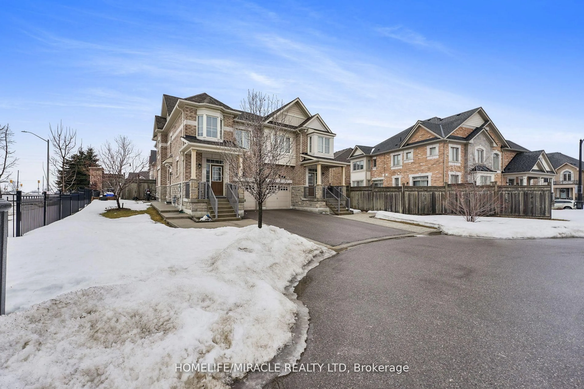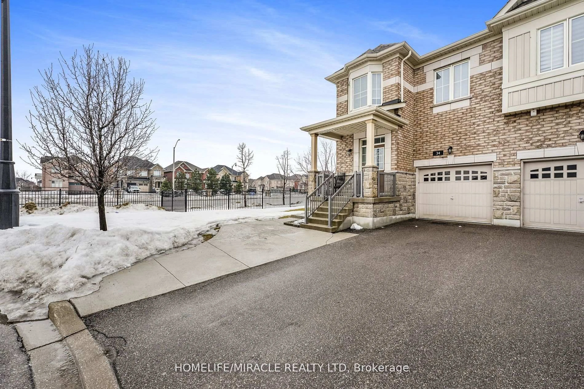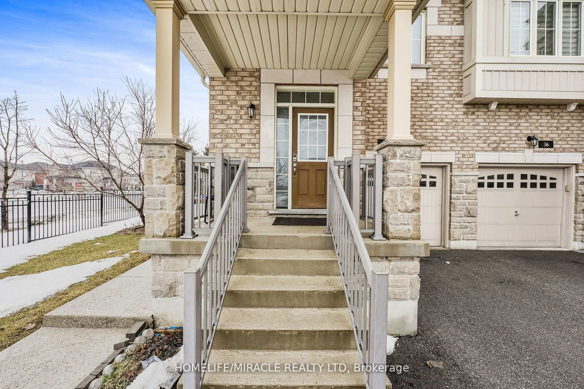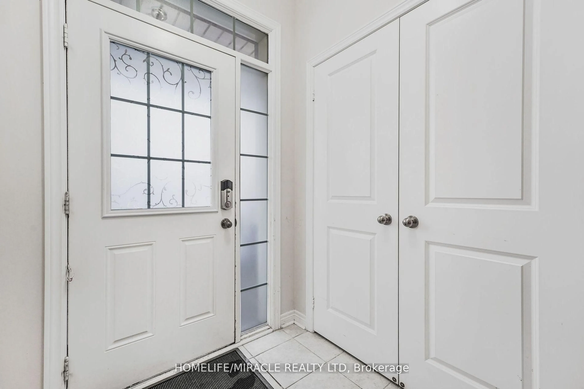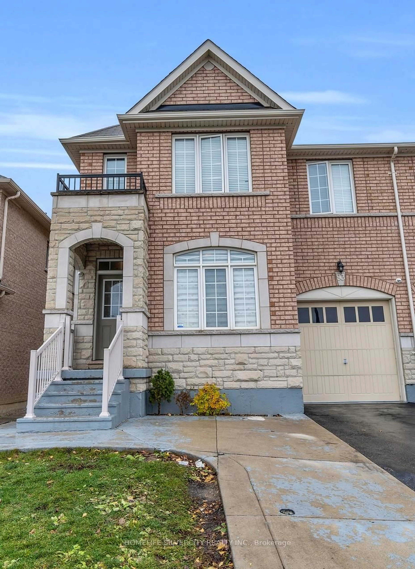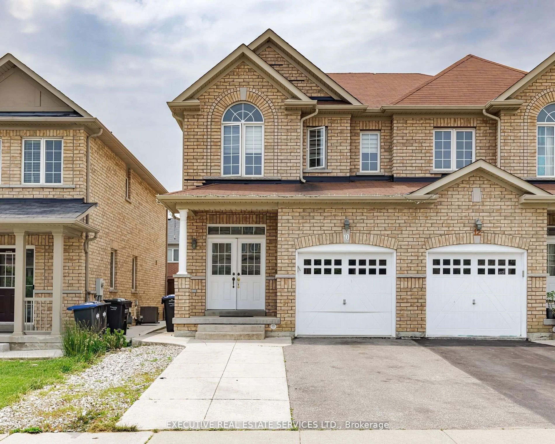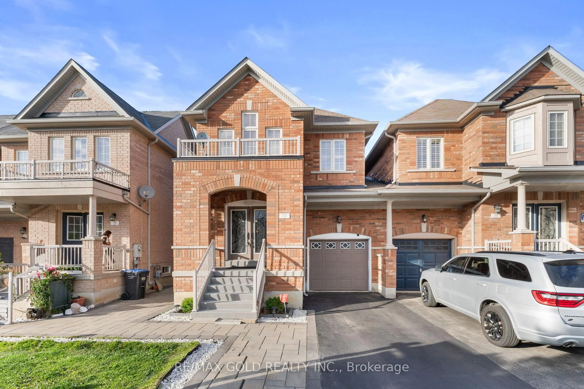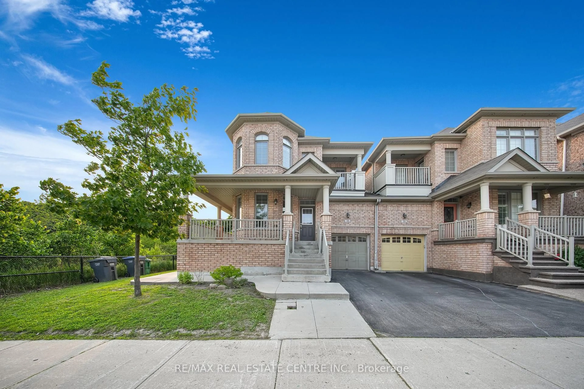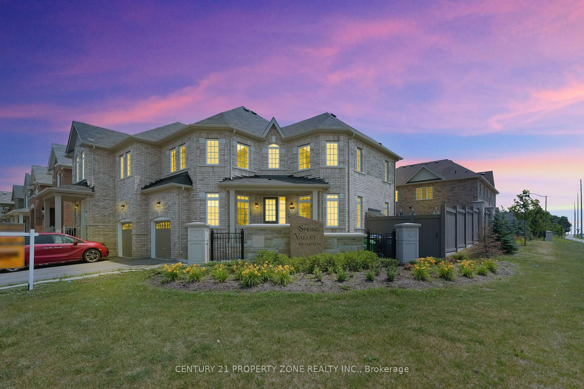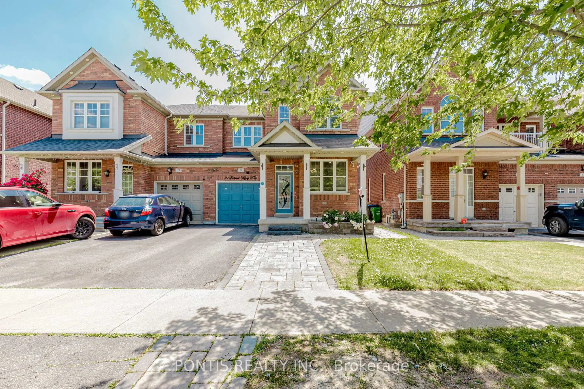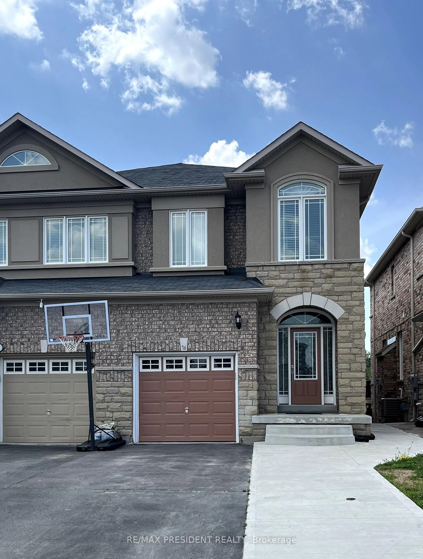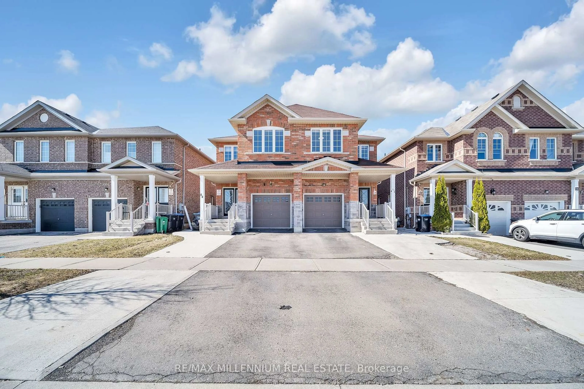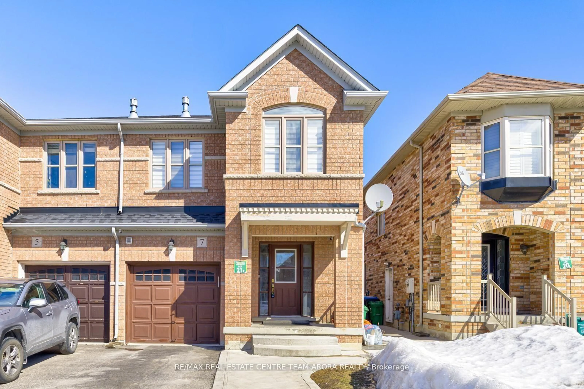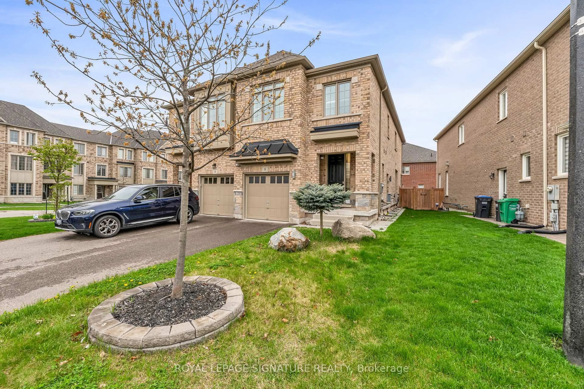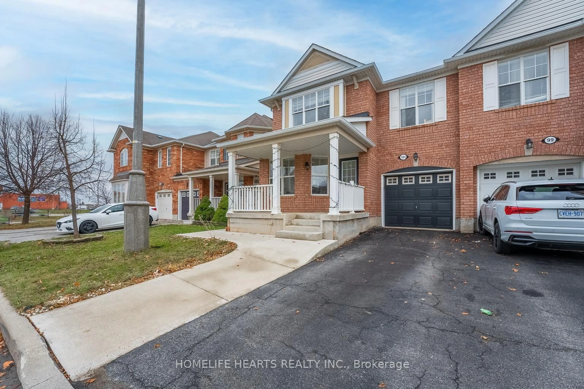34 Bernadino St, Brampton, Ontario L6P 4G1
Contact us about this property
Highlights
Estimated valueThis is the price Wahi expects this property to sell for.
The calculation is powered by our Instant Home Value Estimate, which uses current market and property price trends to estimate your home’s value with a 90% accuracy rate.Not available
Price/Sqft$600/sqft
Monthly cost
Open Calculator

Curious about what homes are selling for in this area?
Get a report on comparable homes with helpful insights and trends.
+3
Properties sold*
$997K
Median sold price*
*Based on last 30 days
Description
Discover your perfect home! This stunning property features 4 spacious bedrooms, 4 elegantly appointed bathrooms, 2 kitchens, 2 dedicated laundry rooms, and a newly finished basement suite. The expansive main floor boasts 9-foot ceilings and an abundance of natural light from numerous windows. Set on an extra-wide lot with a bonus side yard, the home offers both unique charm and functional living spaces. Enjoy the seamless flow from the kitchen to your private outdoor retreat, and upstairs, find a thoughtful layout complete with a grand principal bedroom featuring two full bathrooms and a separate laundry area. This home is being sold alongside 36 Bernardino, its semi-detached counter part an incredible opportunity for extended families to live side by side while enjoying their own private space. This end-of-street semi-detached home sits on an extra-wide lot with an abundance of natural light from numerous windows. A fantastic opportunity for buyers seeking a spacious home at an improved price perfect for a growing family! With the Clark Way bus route just steps away, convenience is at your doorstep. Come see firsthand all that this exceptional home has to offer!
Property Details
Interior
Features
Exterior
Features
Parking
Garage spaces 1
Garage type Attached
Other parking spaces 2
Total parking spaces 3
Property History
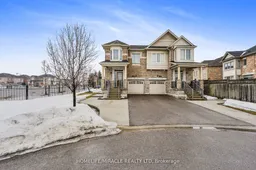 40
40