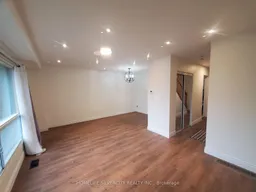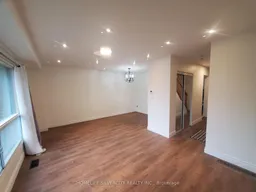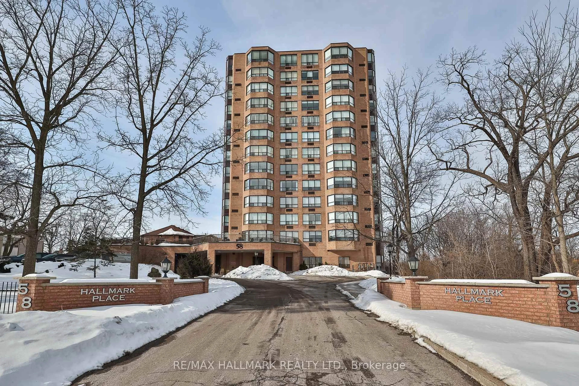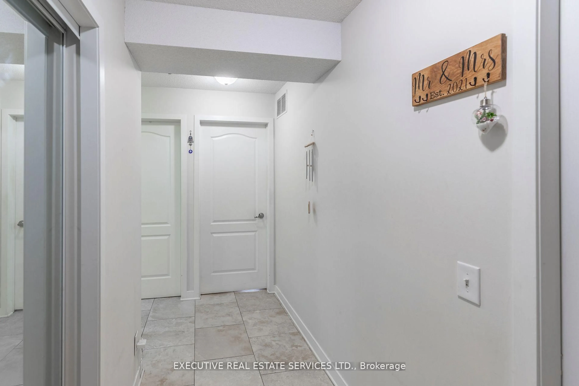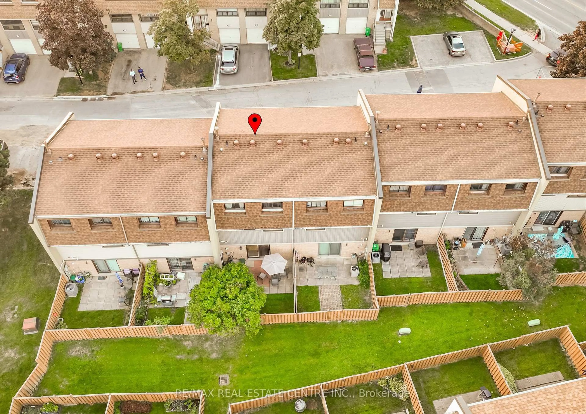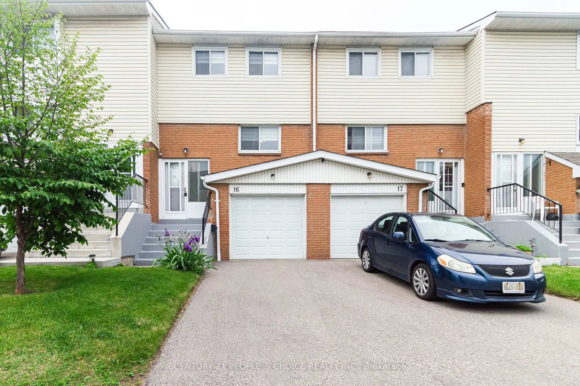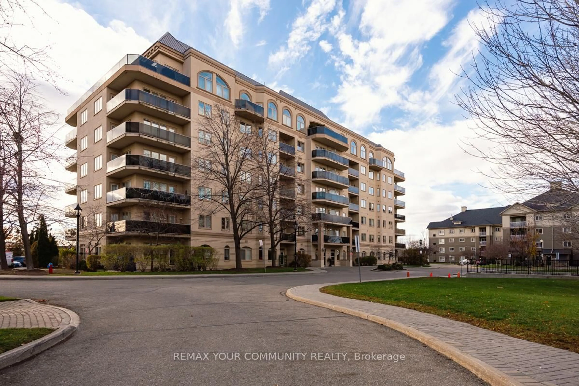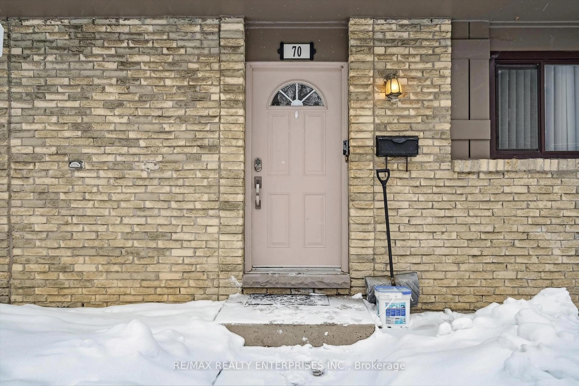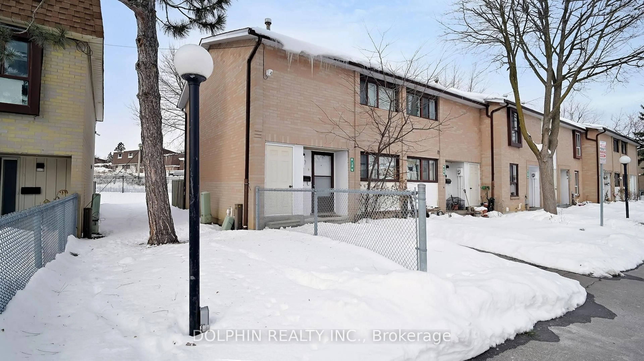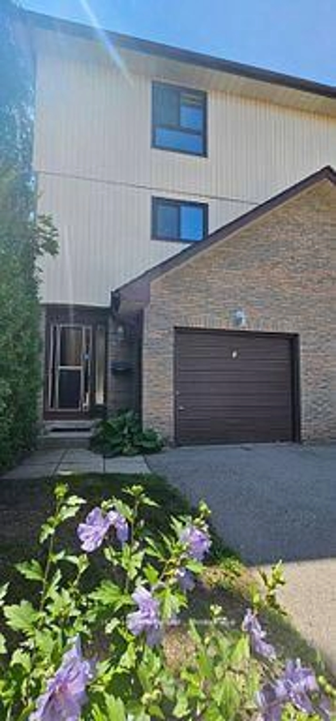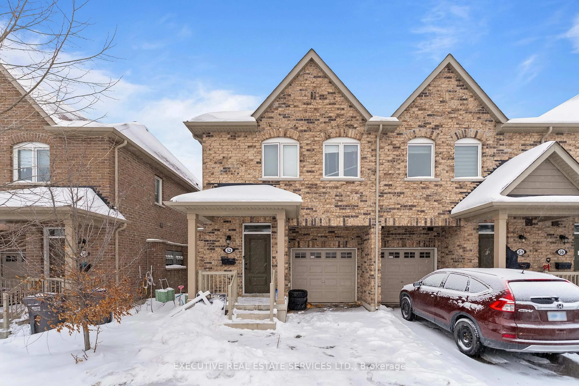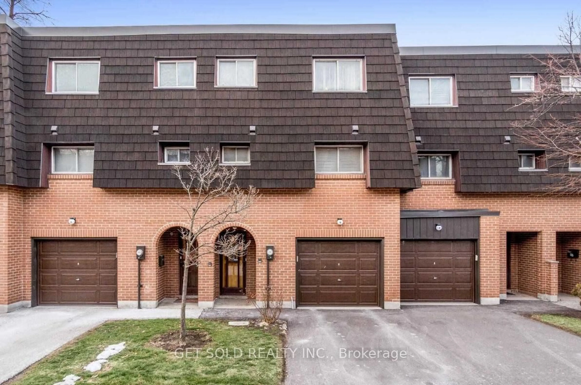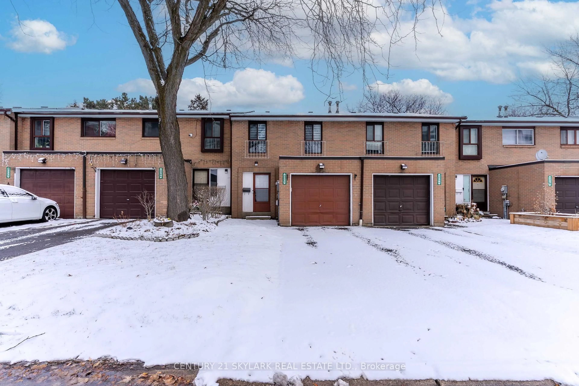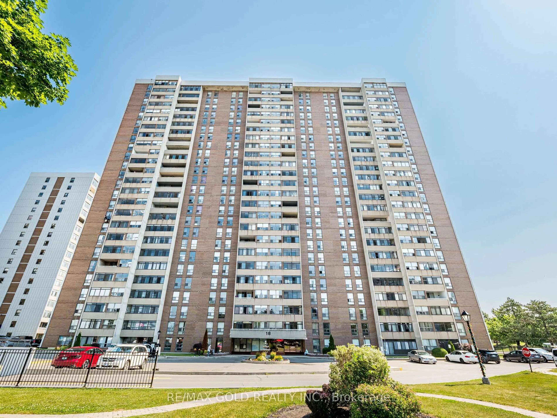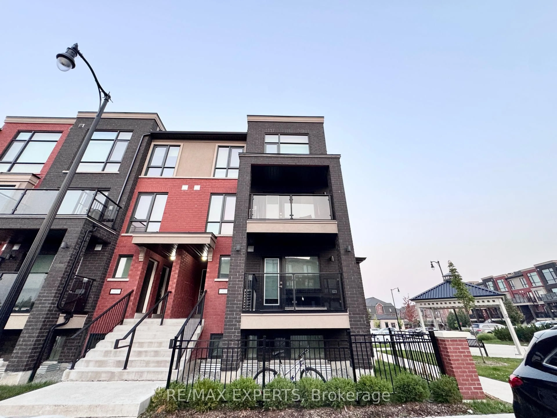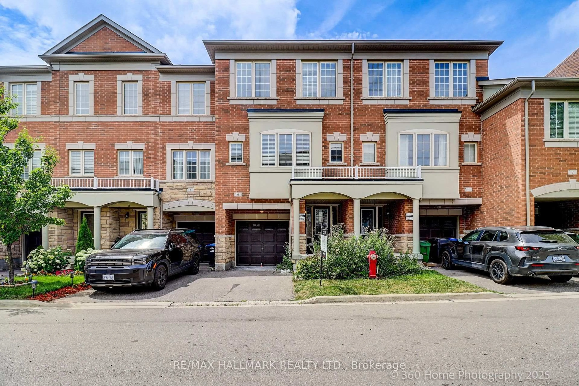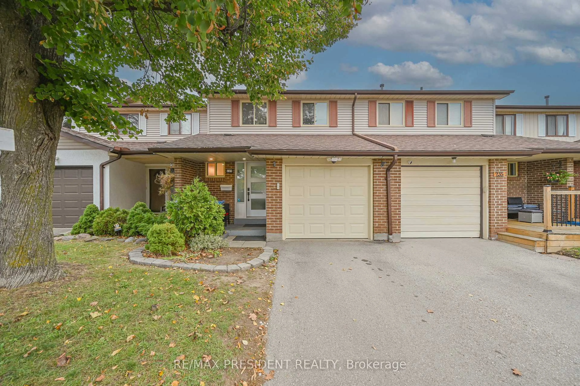Discover this beautifully upgraded 3-bedroom corner townhouse that offers the spacious feel of a semi-detached home! Located in a highly sought-after community, this residence boasts exceptional lifestyle benefits-including a condo-maintained outdoor pool just steps away.Positioned directly across from the lively Chinguacousy Park, enjoy year-round recreational opportunities such as volleyball courts, ski hills, track and field, kids playgrounds, a serene pond, and picnic spots-ideal for families and outdoor enthusiasts alike.This move-in-ready home includes:Brand-new laminate flooring throughout Sleek flat ceilings for a contemporary look Freshly painted interiors Brand-new stainless steel kitchen appliances (fridge, Stove and dishwasher). Water and building insurance covered in the maintenance fees Conveniently situated just moments from Bramalea City Centre, the Brampton Transit Hub, top- rated schools and colleges, and only minutes from Brampton Civic Hospital, this location offers unmatched accessibility and convenience.Don't miss the chance to own this bright, spacious corner unit in one of Brampton's most desirable neighbourhoods. Schedule your showing today!
Inclusions: All existing light fixtures, Dining room Chandler, Brand-new Stainless Steel Fridge, Stove and Dishwasher, Existing Washer and Dryer, Existing Microwave.
