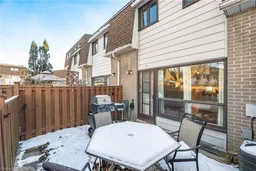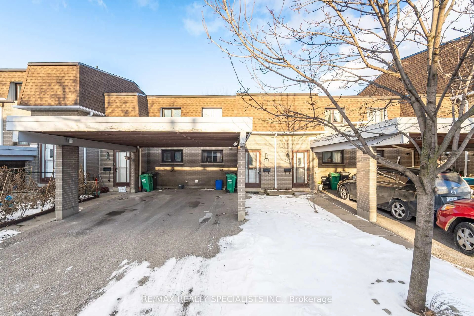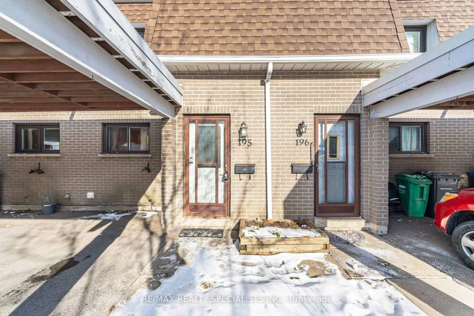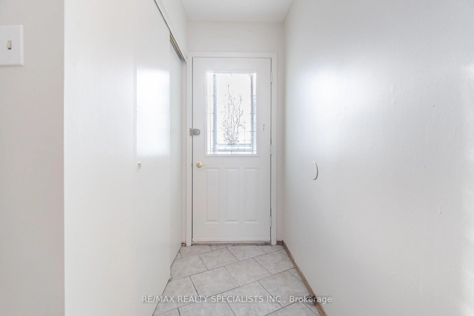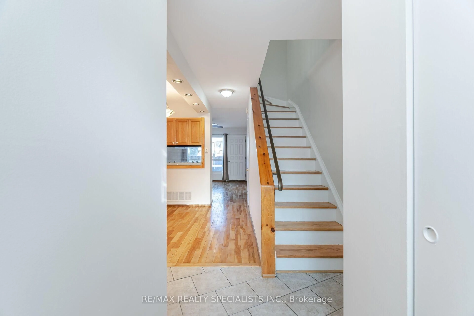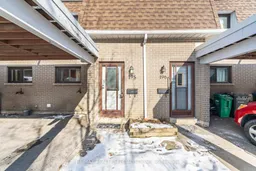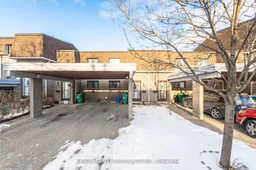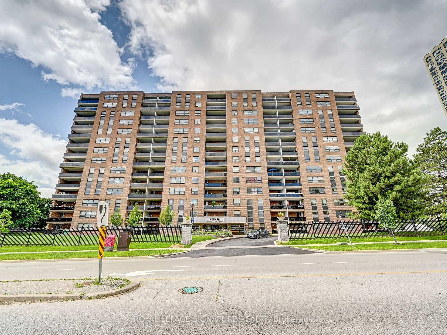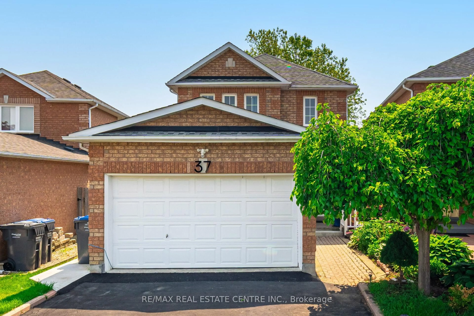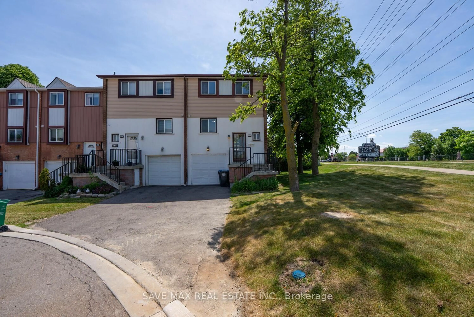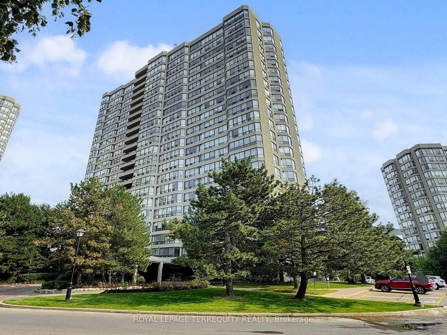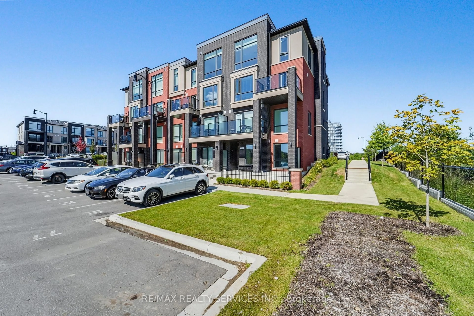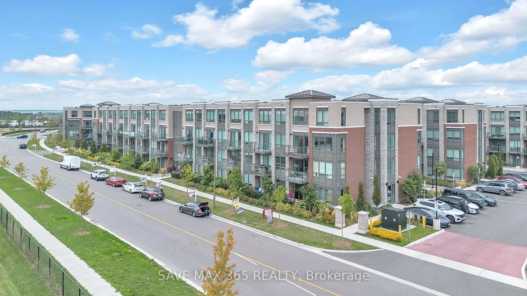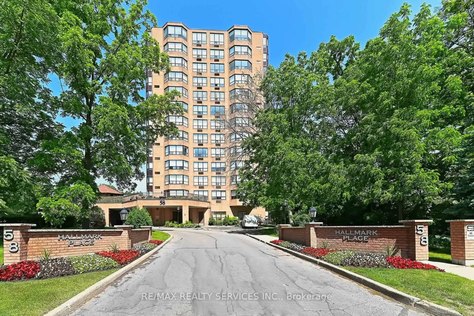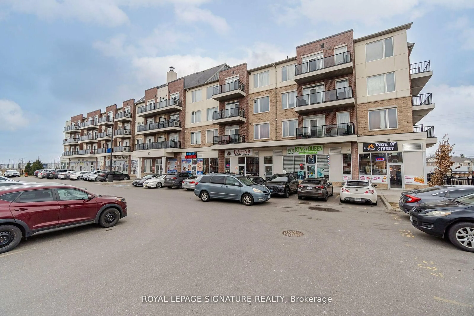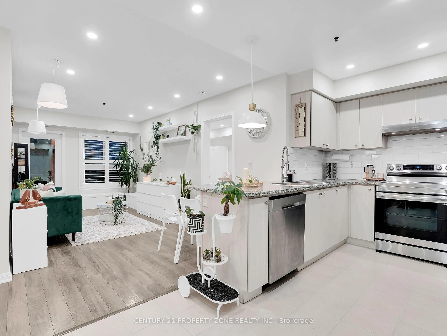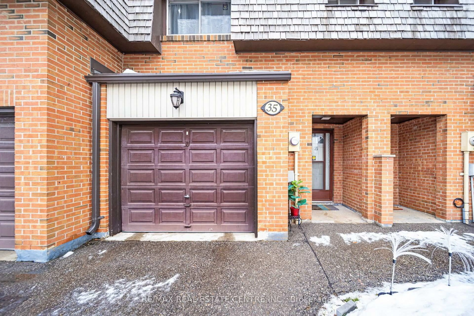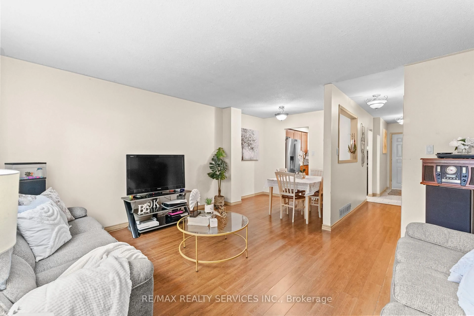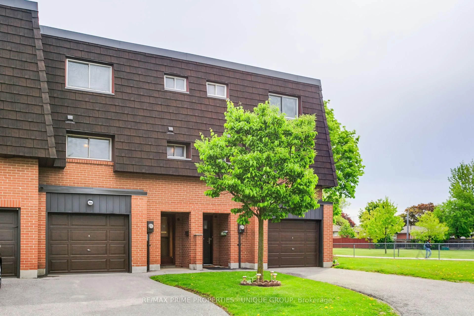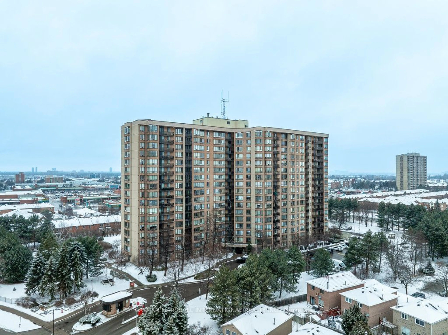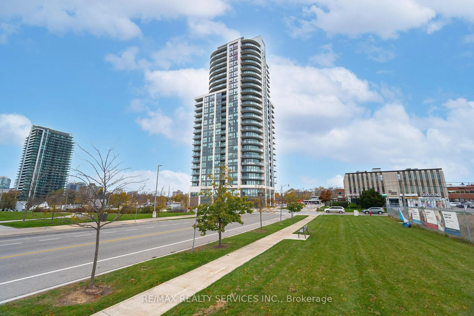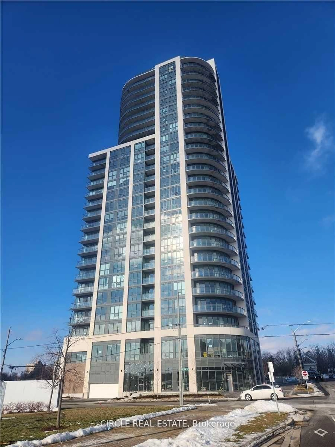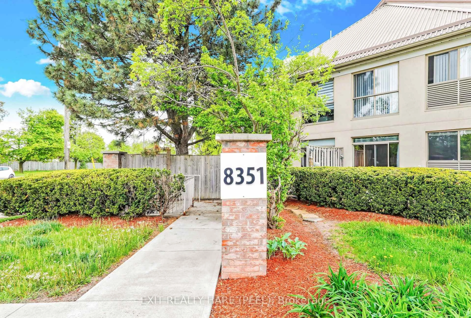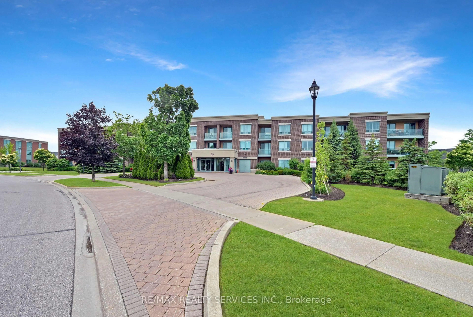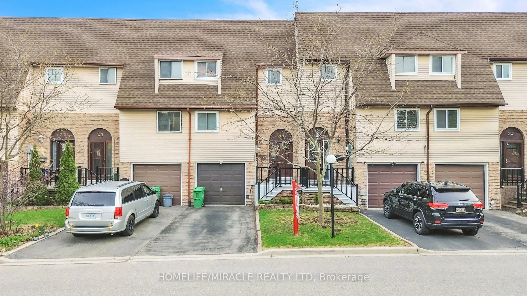475 Bramalea Rd #195, Brampton, Ontario L6T 2X3
Contact us about this property
Highlights
Estimated valueThis is the price Wahi expects this property to sell for.
The calculation is powered by our Instant Home Value Estimate, which uses current market and property price trends to estimate your home’s value with a 90% accuracy rate.Not available
Price/Sqft$513/sqft
Monthly cost
Open Calculator

Curious about what homes are selling for in this area?
Get a report on comparable homes with helpful insights and trends.
+5
Properties sold*
$610K
Median sold price*
*Based on last 30 days
Description
Charming Three-Bedroom Townhouse with Modern Updates and Prime Location. Welcome to this beautifully updated three-bedroom townhouse, ideally located near Bramalea City Centre and the hospital. This home offers an exceptional blend of style, comfort, and convenience, perfect for families or professionals. Modern and functional, featuring stainless steel appliances that make cooking a delight. Professionally painted in October 2024 for a clean and contemporary look. Stunning new hardwood flooring installed in October 2024 enhances the main living area's elegance and durability. The basement boasts laminate flooring on a subfloor, a laundry room and a washroom, creating a cozy and versatile space for recreation or additional living. Enjoy the fenced backyard, with all fences transitioning to a low-maintenance vinyl product, and take advantage of the convenient gas barbecue hookup. The home backs onto a serene parkette, offering privacy and greenery. The complex includes a sparkling pool, perfect for summer relaxation. Childsafe Parkette behind the house, low maintenance vinyl fencing being installed, grass cutting and snow removal are included in the maintenance fee. Recent Updates: A new roof was installed in 2022, and the furnace was replaced in 2020, providing peace of mind for years to come. Professionally painted in 2024, and hardwood floors professionally installed in 2024. This townhouse combines modern updates with thoughtful features, all in a sought-after location. Don't miss this opportunity to make it your new home!
Property Details
Interior
Features
Main Floor
Kitchen
4.17 x 2.71Ceramic Floor / Open Concept / Stainless Steel Appl
Living
3.99 x 2.43hardwood floor / W/O To Yard
Dining
399.0 x 2.55hardwood floor / Combined W/Living / Window
Foyer
2.7 x 1.79Ceramic Floor
Exterior
Parking
Garage spaces -
Garage type -
Total parking spaces 2
Condo Details
Inclusions
Property History
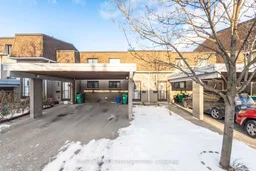 36
36