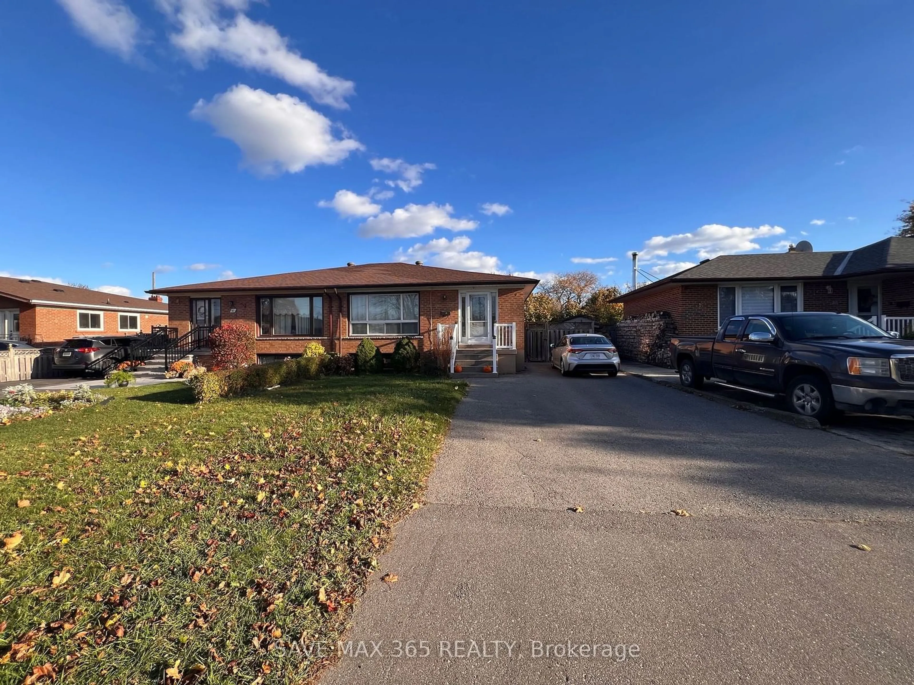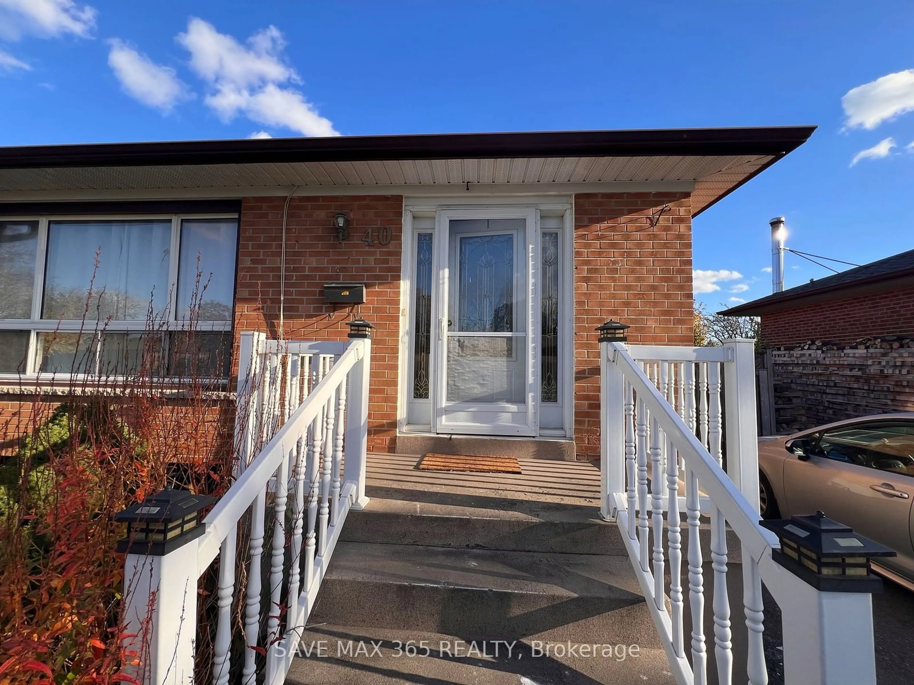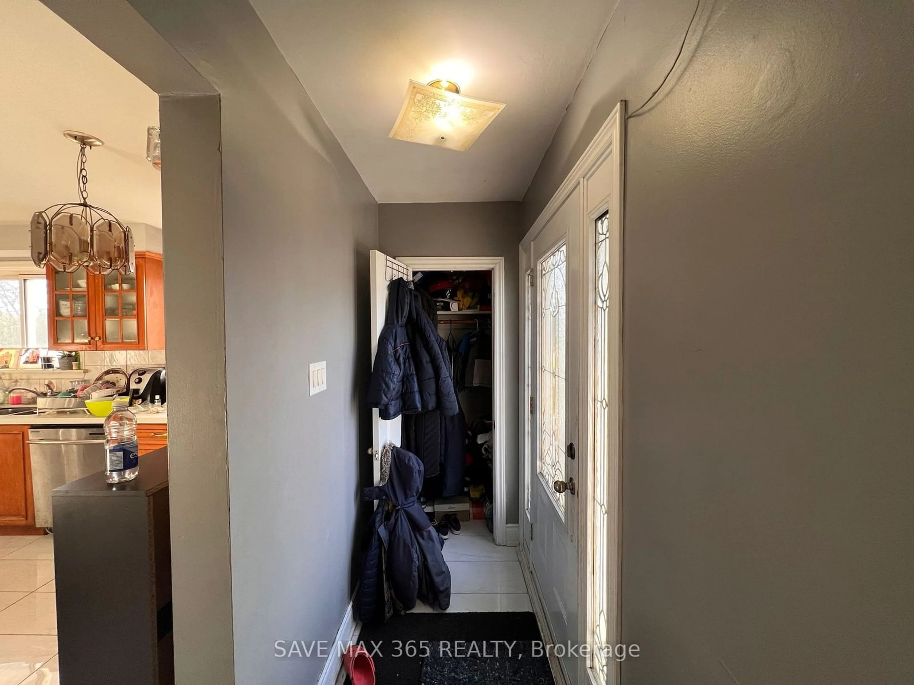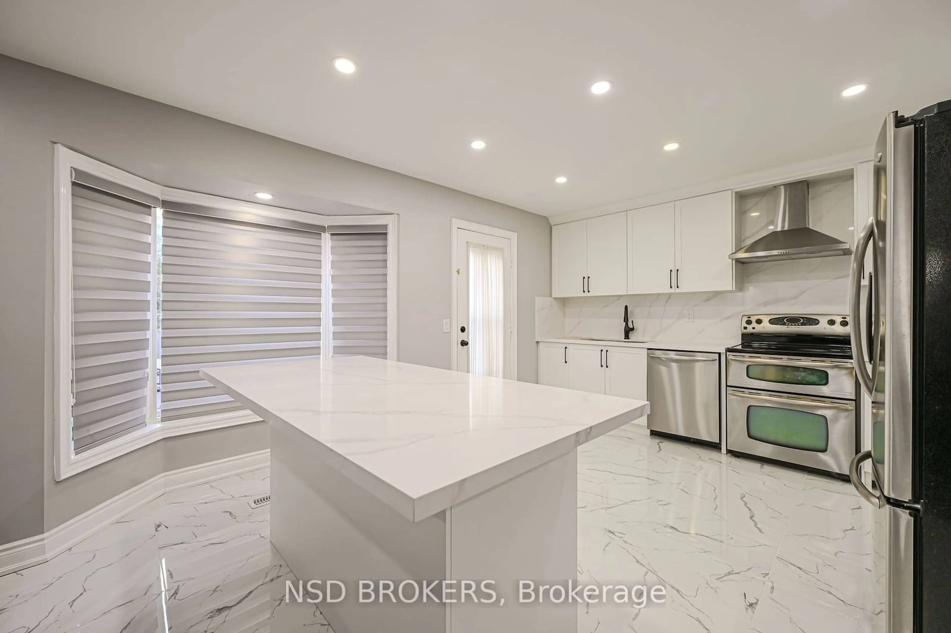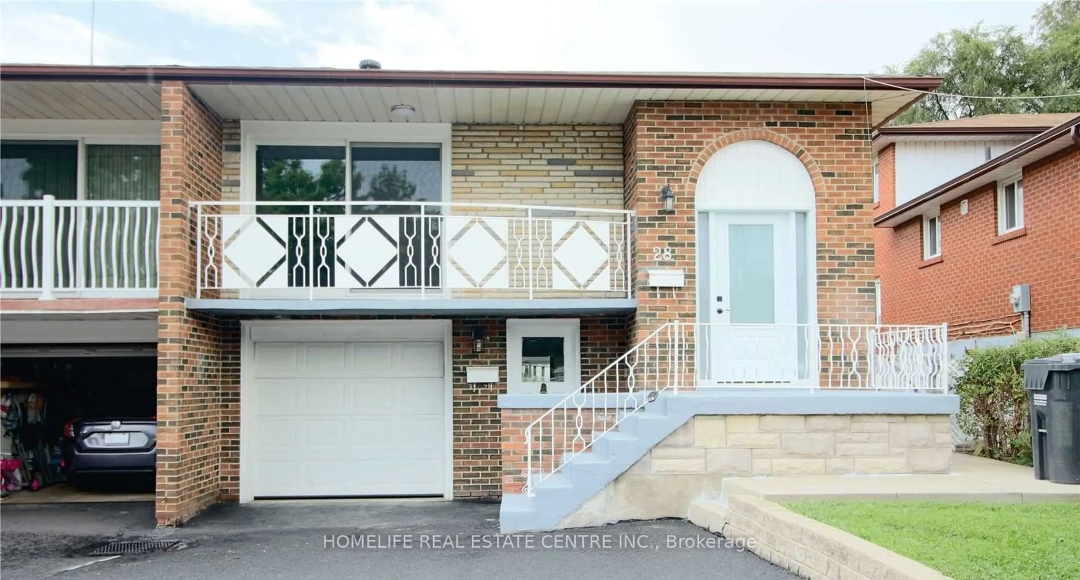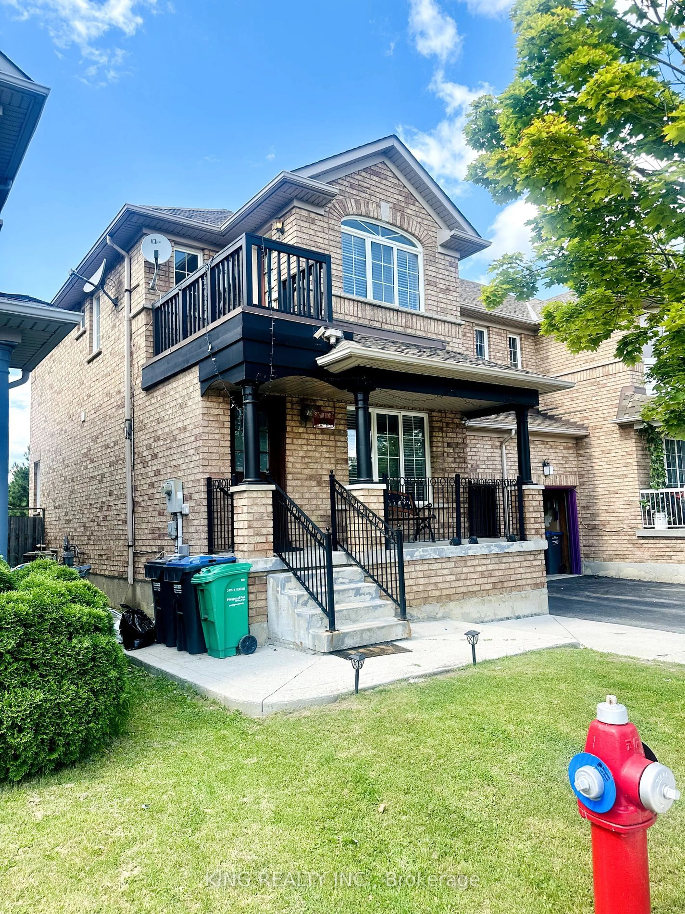40 Ashwood Cres, Brampton, Ontario L6T 1M2
Contact us about this property
Highlights
Estimated ValueThis is the price Wahi expects this property to sell for.
The calculation is powered by our Instant Home Value Estimate, which uses current market and property price trends to estimate your home’s value with a 90% accuracy rate.Not available
Price/Sqft-
Est. Mortgage$3,629/mo
Tax Amount (2023)$4,243/yr
Days On Market3 days
Description
Welcome to this 3-bedroom bungalow, perfectly designed for comfort and convenience! This home boasts a fully finished basement, offering additional living space and the convenience of two laundries ideal for busy families. Located in a vibrant neighborhood, you'll find yourself just steps away from essential amenities, including elementary schools, shopping centers, and public transit options. Commuters will appreciate the easy access to the GO station, making daily travel a breeze. This bungalow not only provides a warm and inviting atmosphere but also a functional layout for modern living. Whether you're entertaining guests or enjoying quiet family time, this home has it all. Don't miss the opportunity to make this property your own
Upcoming Open House
Property Details
Interior
Features
Main Floor
Living
4.10 x 3.90Laminate / Open Concept
Dining
2.80 x 2.50Laminate / Open Concept
Kitchen
4.50 x 4.60Ceramic Floor / Double Sink / Quartz Counter
Prim Bdrm
4.00 x 2.80Laminate / O/Looks Backyard
Exterior
Features
Parking
Garage spaces -
Garage type -
Total parking spaces 4
Property History
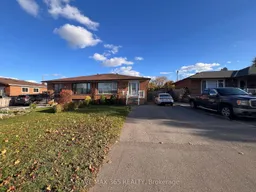 40
40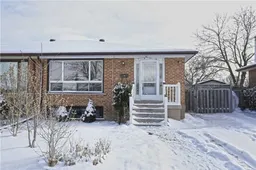 20
20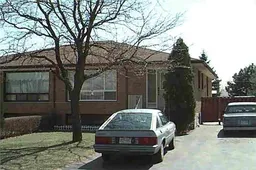 1
1Get up to 1% cashback when you buy your dream home with Wahi Cashback

A new way to buy a home that puts cash back in your pocket.
- Our in-house Realtors do more deals and bring that negotiating power into your corner
- We leverage technology to get you more insights, move faster and simplify the process
- Our digital business model means we pass the savings onto you, with up to 1% cashback on the purchase of your home
