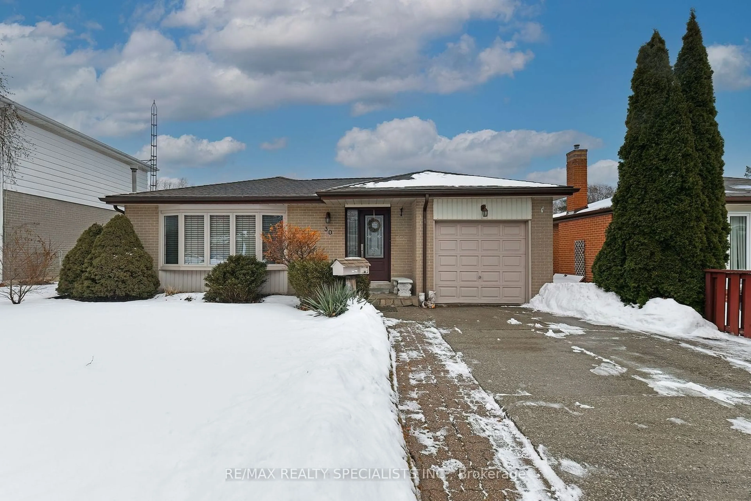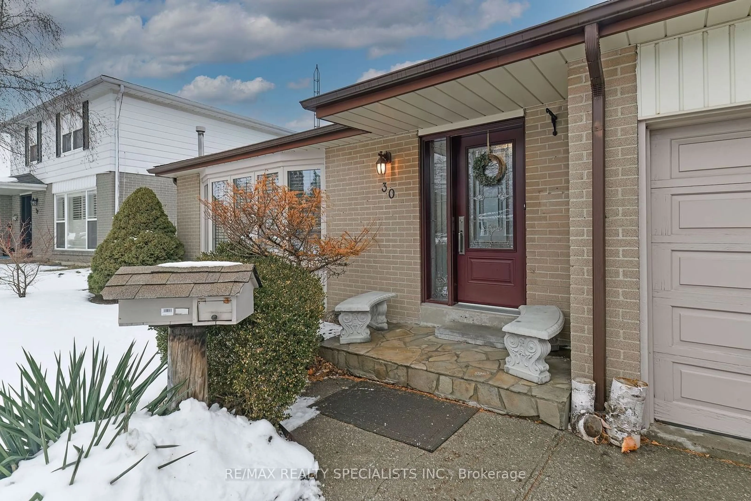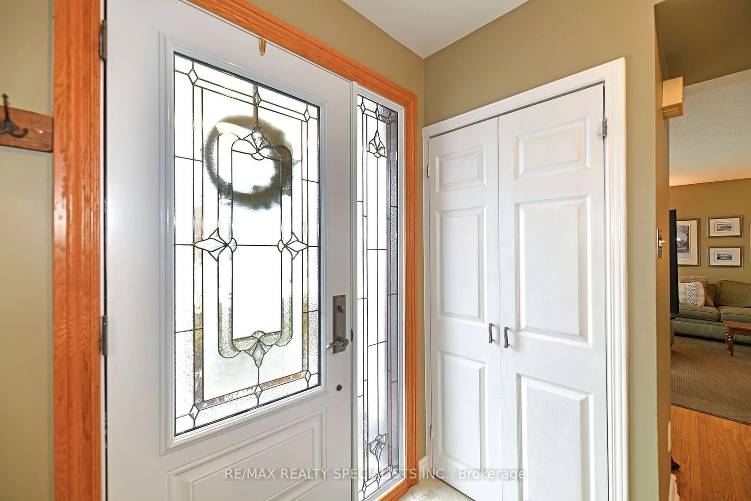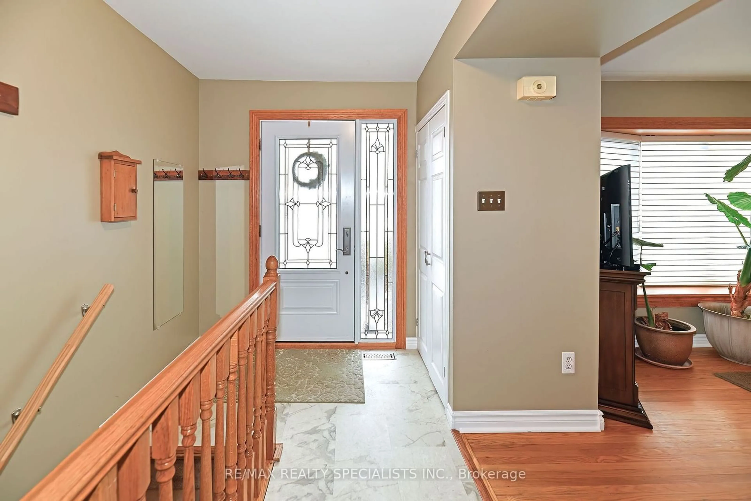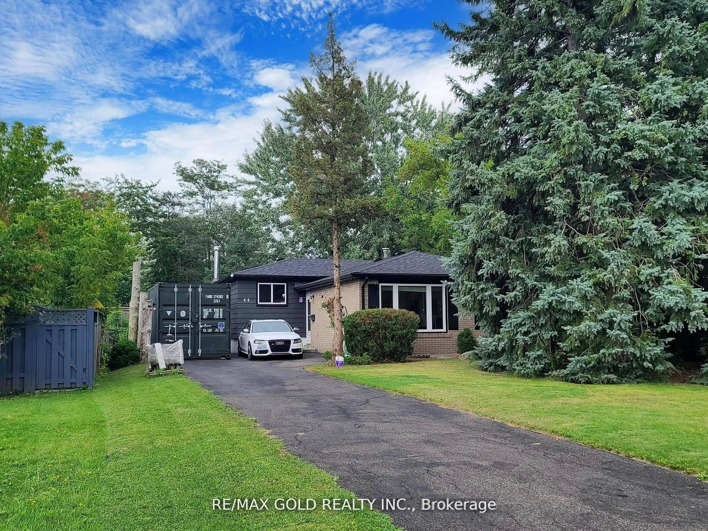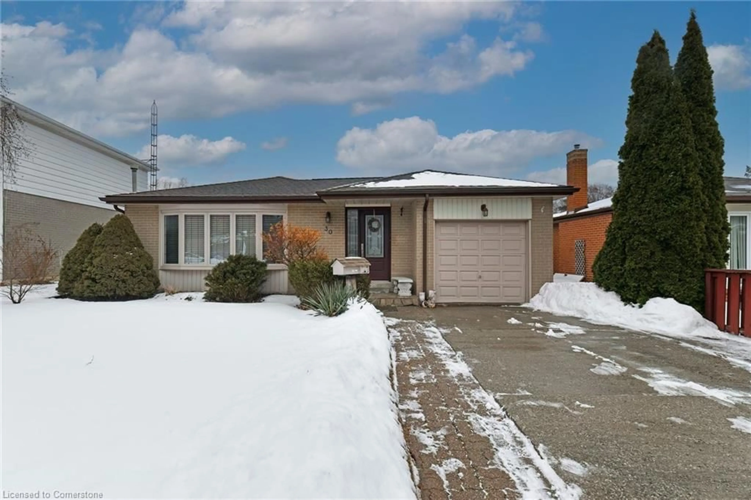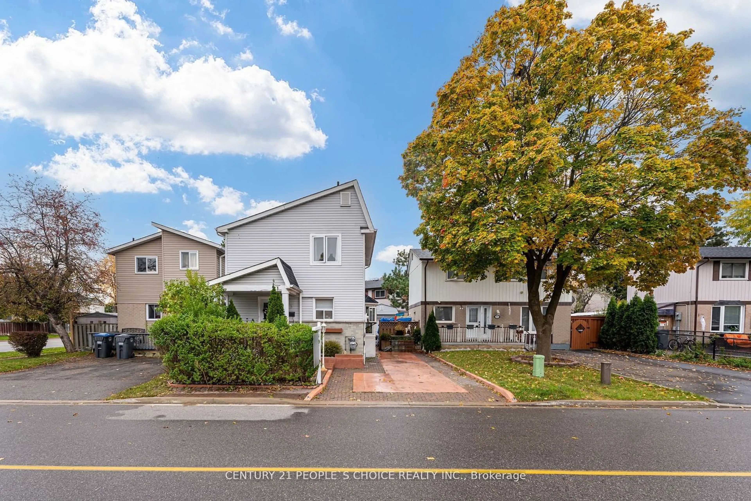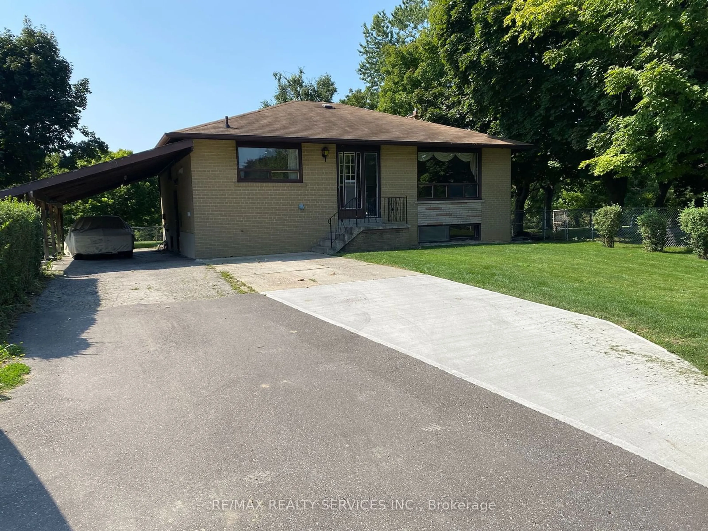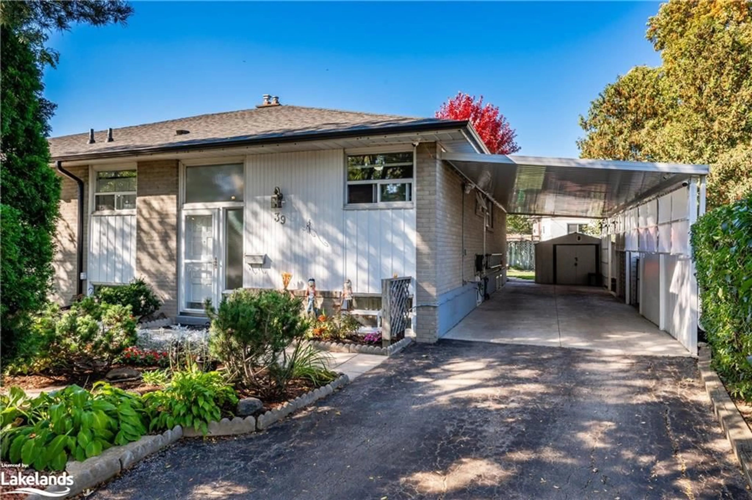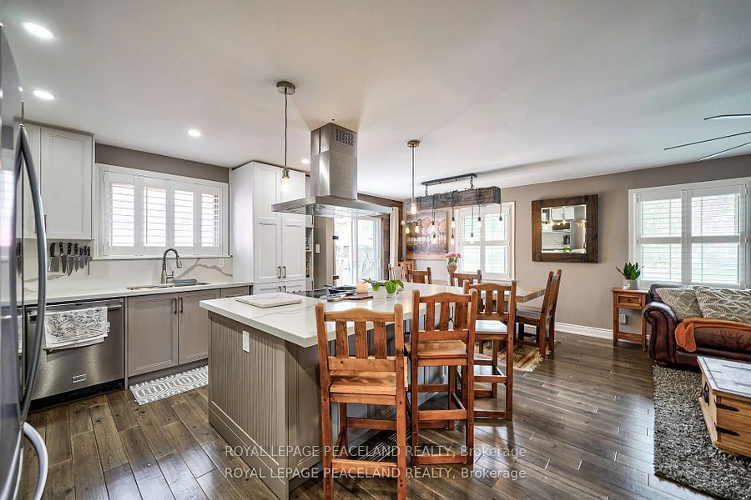30 Brookland Dr, Brampton, Ontario L6T 2M6
Contact us about this property
Highlights
Estimated ValueThis is the price Wahi expects this property to sell for.
The calculation is powered by our Instant Home Value Estimate, which uses current market and property price trends to estimate your home’s value with a 90% accuracy rate.Not available
Price/Sqft$725/sqft
Est. Mortgage$3,951/mo
Tax Amount (2024)$5,390/yr
Days On Market2 days
Description
Charming 3 + 2 Bedroom Bungalow W/ A Finished Basement On A Beautiful Tree Lined Street Backing Onto Green space. This Home Is Ideal For A Large Segment Of The Population, As Well As Investors Looking For Income Potential. This Home Has Been Well Cared For, W/ Many Updated Features; Upstairs Windows, Front Door, Backdoor/Screen Door, Hi Efficiency Furnace And Central Air Conditioning. Have I Mentioned The Backyard Oasis W/Heated Salt Water Inground Pool Designed And Installed By Solda Pools. Professionally Landscaped W/ Patterned Concrete, Beautiful Gardens, Cedar Built Cabana, Wrought Iron Fencing Across The Back And New Wooden Fencing Along The Sides. Perfect For Outdoor Entertainment. This Home Has So Much To Offer And Is Move In Ready. Close To All Amenities. Shows Well!!!
Property Details
Interior
Features
Ground Floor
Living
5.22 x 3.61Hardwood Floor / Bay Window / Formal Rm
Dining
3.35 x 3.04Hardwood Floor / Separate Rm
Kitchen
3.63 x 3.35Vinyl Floor / Eat-In Kitchen / B/I Dishwasher
Prim Bdrm
5.26 x 3.37Hardwood Floor / His/Hers Closets / Semi Ensuite
Exterior
Features
Parking
Garage spaces 1
Garage type Attached
Other parking spaces 2
Total parking spaces 3
Property History
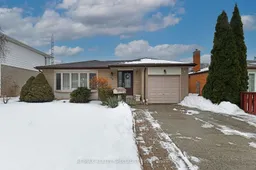 35
35Get up to 1% cashback when you buy your dream home with Wahi Cashback

A new way to buy a home that puts cash back in your pocket.
- Our in-house Realtors do more deals and bring that negotiating power into your corner
- We leverage technology to get you more insights, move faster and simplify the process
- Our digital business model means we pass the savings onto you, with up to 1% cashback on the purchase of your home
