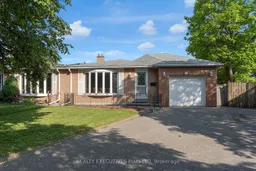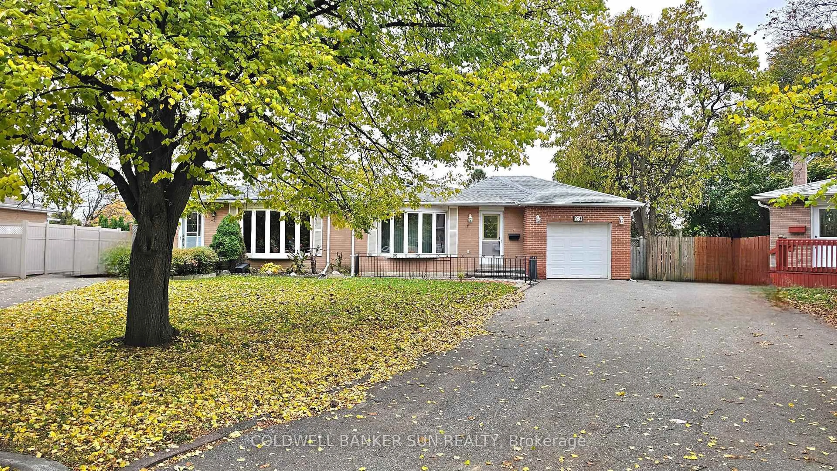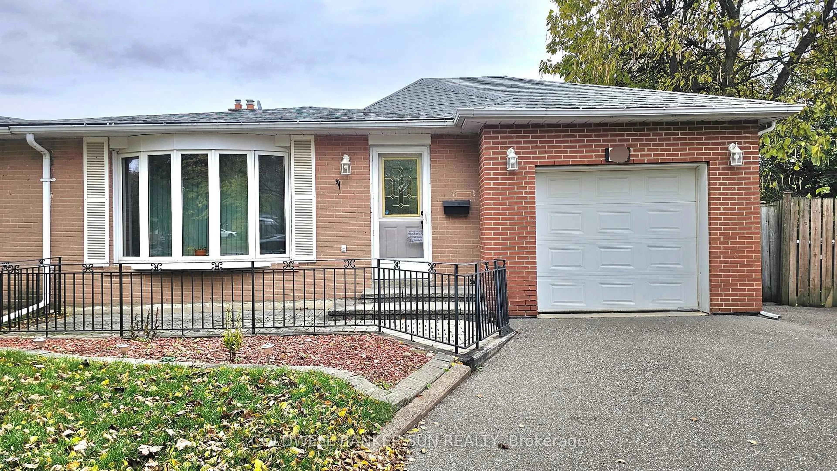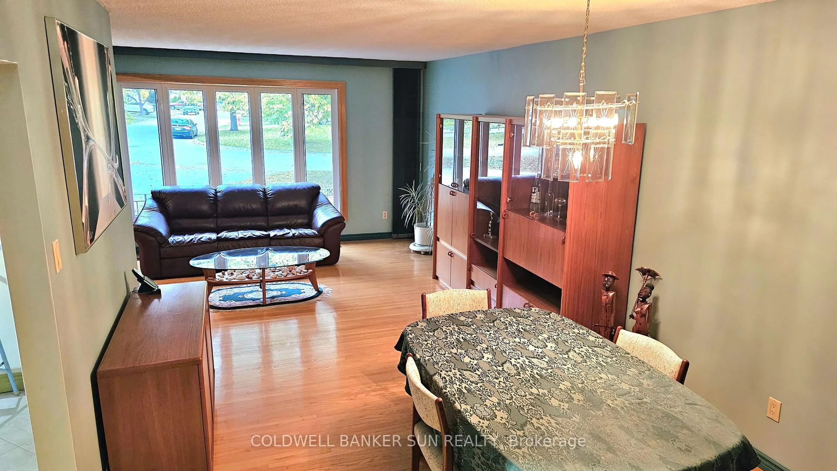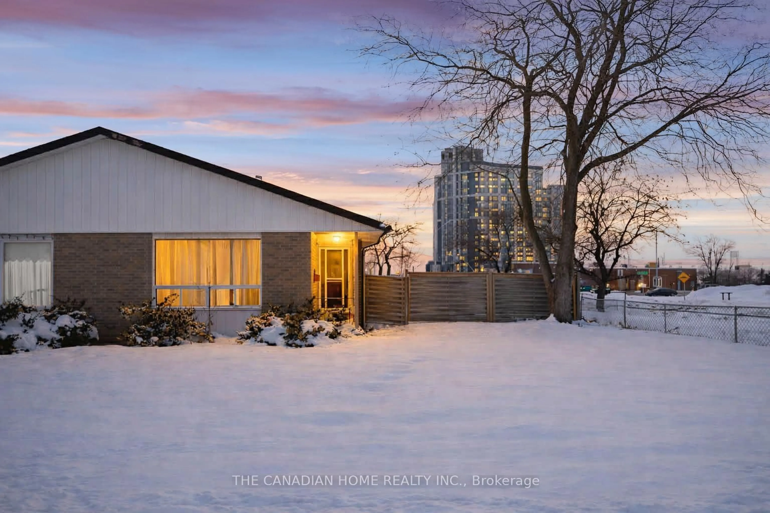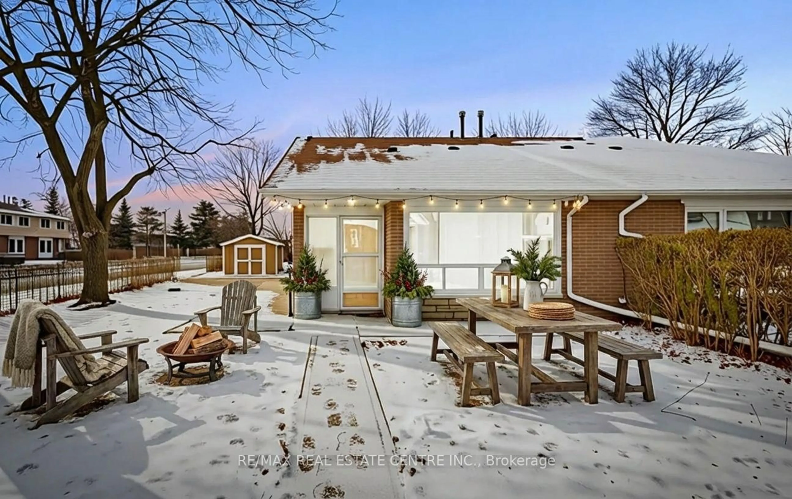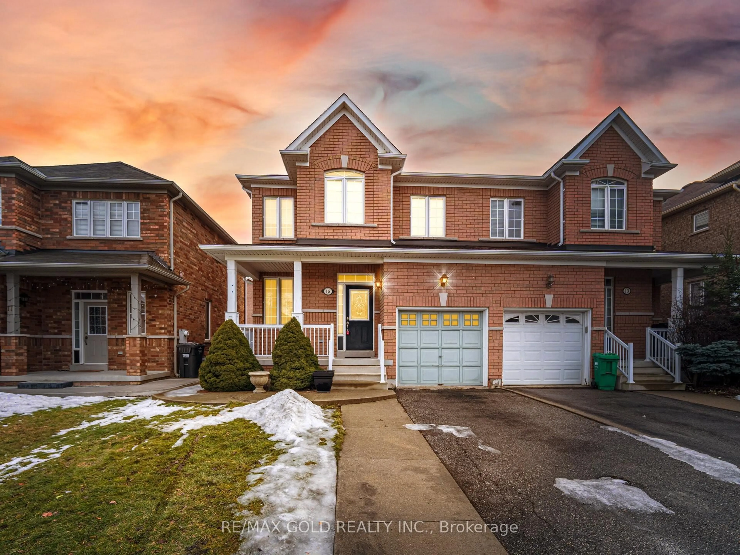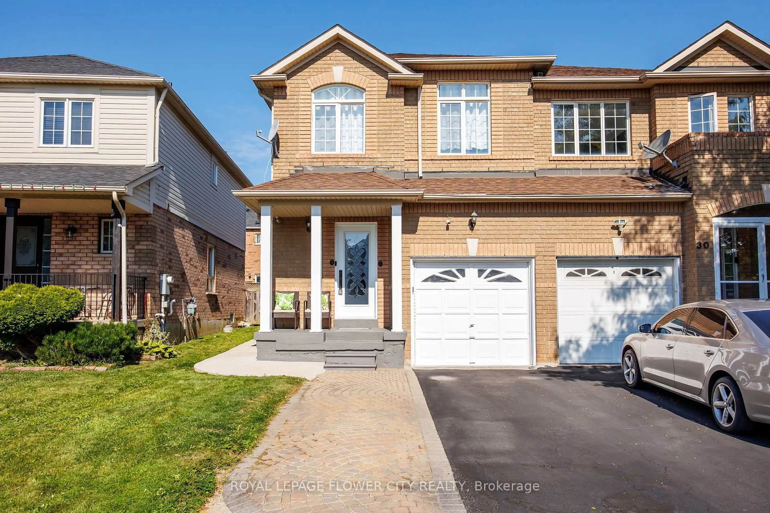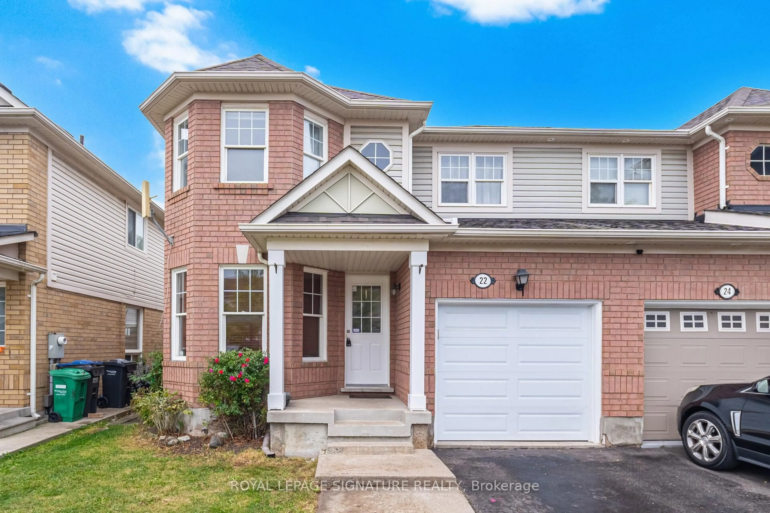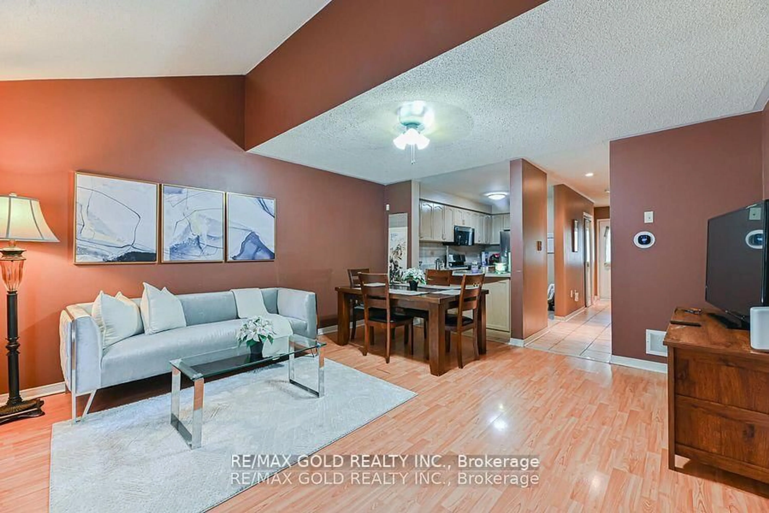23 Brookdale Cres, Brampton, Ontario L6T 1M8
Contact us about this property
Highlights
Estimated valueThis is the price Wahi expects this property to sell for.
The calculation is powered by our Instant Home Value Estimate, which uses current market and property price trends to estimate your home’s value with a 90% accuracy rate.Not available
Price/Sqft$567/sqft
Monthly cost
Open Calculator
Description
A Home That Truly Has It All - Space, Style, and an Unbeatable Location! Welcome to this beautifully maintained residence offering 3+1 bedrooms, 2 bathrooms, and thoughtfully designed living space. From the moment you enter, you'll be greeted by a warm and inviting living and dining room combination featuring gleaming hardwood floors and large windows that fill the space with natural light. The spacious, family-sized kitchen provides ample cabinetry, a convenient pantry, and plenty of room for casual dining - perfect for everyday living and entertaining. The finished basement expands the home's versatility with a large recreation room featuring above-grade windows, a 3-piece bathroom, and a fourth bedroom - ideal for guests, a home office, or extended family. Situated on a large pie-shaped lot, this property offers a covered patio ideal for outdoor entertaining, plus a rare single-car garage and driveway parking for a total of 5 vehicles. Nestled in one of Bramalea's most desirable neighbourhoods, this exceptional home is close to schools, shopping, Bramalea City Centre, Bramalea GO Station, public transit, and provides easy access to Highways. Don't miss the opportunity to own this charming and spacious home - where comfort, convenience, and community come together beautifully.
Property Details
Interior
Features
Upper Floor
Br
3.5 x 3.5Br
3.4 x 2.6Br
4.8 x 3.1Exterior
Features
Parking
Garage spaces 1
Garage type Attached
Other parking spaces 4
Total parking spaces 5
Property History
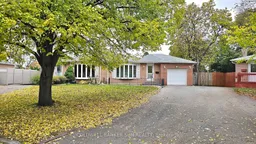 25
25
